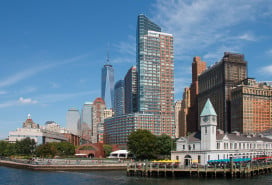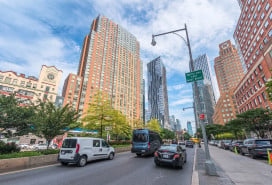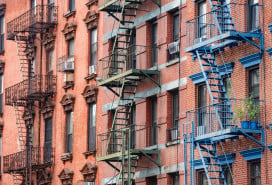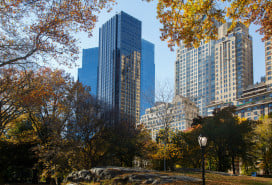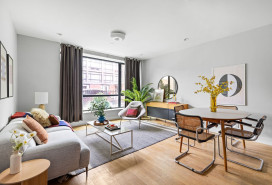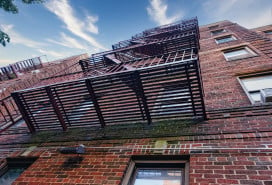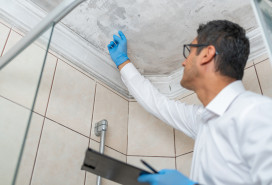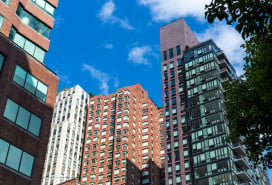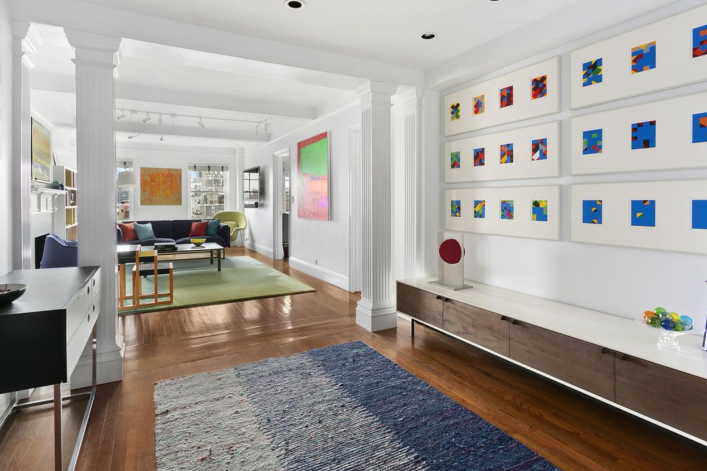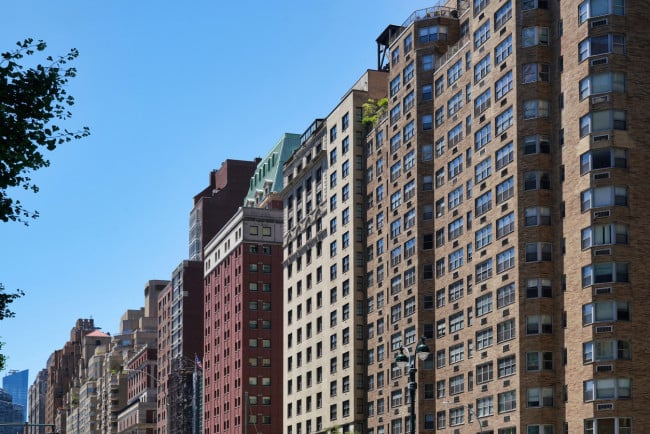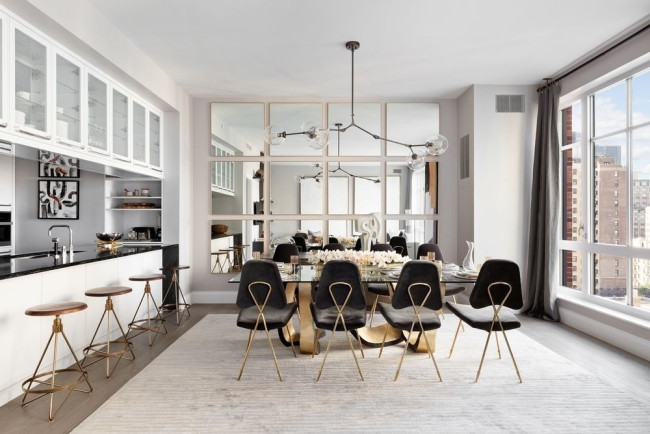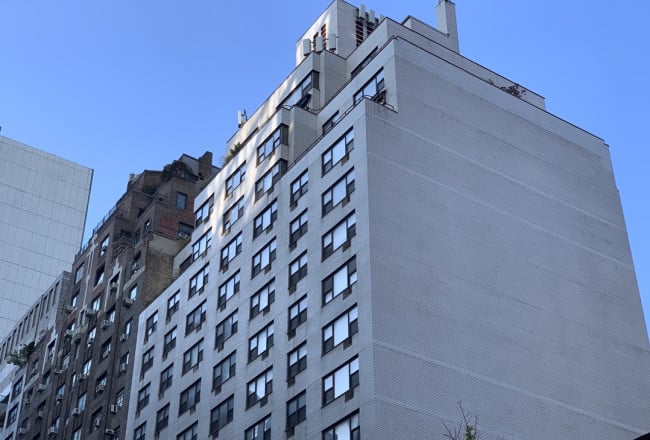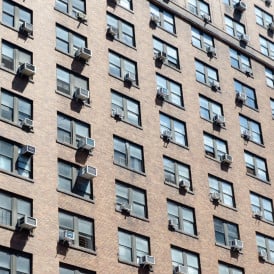A renovated Greenwich Village classic six with 13 windows, for $3,495,000
Welcome to Brick Underground’s luxury pick of the week, a feature spotlighting a condo, co-op, or townhouse for sale with an asking price of at least $3,000,000, the current entry threshold for luxury apartments in Manhattan. If you’re in the market for a high-end abode, you should know that while sales have slowed considerably over the past couple of years, that trend is starting to reverse as sellers come to grips with the new market reality and adjust their prices accordingly. It's good news for your wallet—just be aware that many luxe listings won’t linger on the market indefinitely. For more information, check out Brick Underground’s tips on buying a luxury apartment in NYC.
This two-bedroom, two-and-a-half bath co-op, 51 Fifth Ave., #15BF, in Greenwich Village, is currently listed at $3,495,000, after a $100,000 price drop just two months ago. It’s one of four price drops from the original listing price, which was $4,650,000 when it hit the market over a year ago.
It’s normal for a luxury listing to take a while to sell these days, but this listing exceeds the average number of days a luxury listing spent on the market last quarter, which was 127 days, according to Douglas Elliman third quarter Manhattan sales report. Not all units in the building linger on the market—another two bedroom in the building, #11C, with an unusually large, sunken living room, sold within days for $3,900,000.
15BF was fully renovated in 2012 by the previous owner of the apartment. The current owner lived in the apartment until recently.
Monthly maintenance in the pet-friendly co-op is $3,984. Amenities include a full-time doorman, live-in super, and a gym.
The building was designed by Thomas W. Lamb, who is known for designing theaters including Ziegfeld Theatre, and New York icons like the third Madison Square Garden, and the Paramount Hotel.
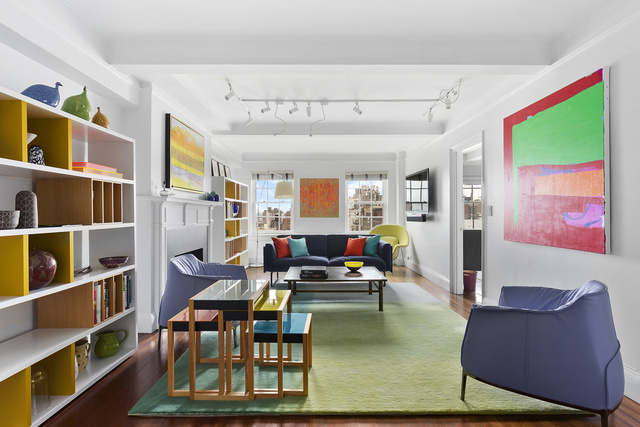
The living room features hardwood floors, high beamed-ceilings, and a wood burning fireplace.
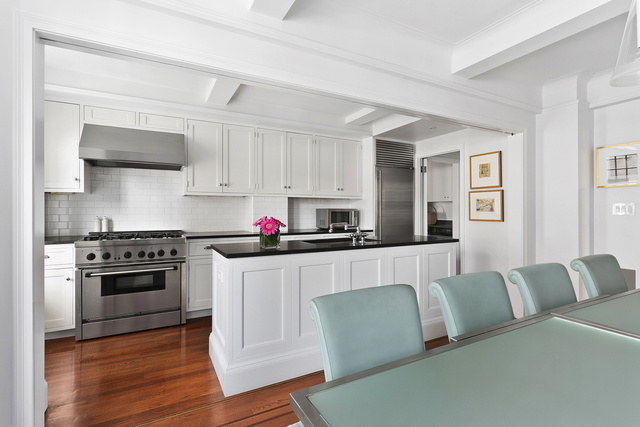
The kitchen has stainless steel appliances and opens to the dining room. There’s also a washer and dryer accessed through the kitchen.
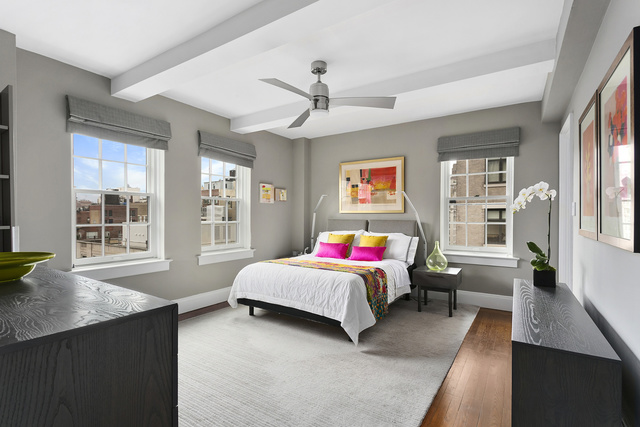
There’s three windows, a walk-in closet, and en suite bath in the master bedroom.
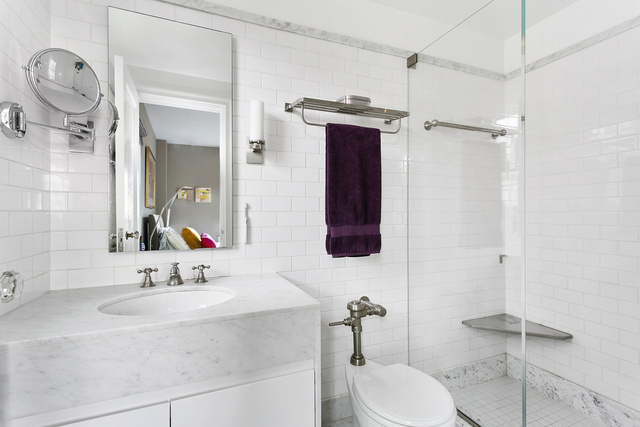
The en suite bath is tiled and features a stand-in shower, and a vanity equipped with a double-armed make-up mirror and storage.
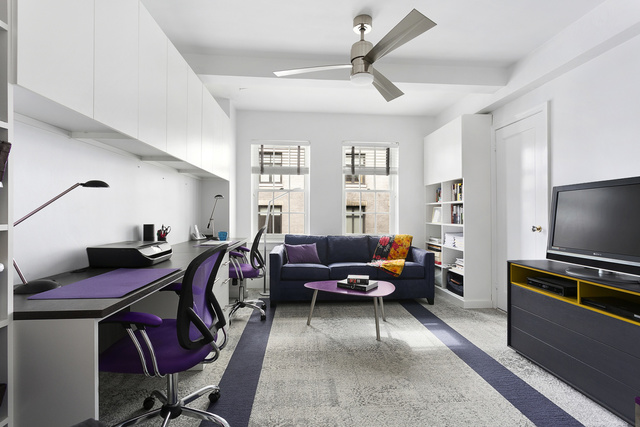
The second bedroom features two windows and also has an en suite bath.
The half-bath is the only bath not accessed via a bedroom, and is on the opposite end of the apartment through the kitchen and laundry room—making it a trek for guests in the living room.
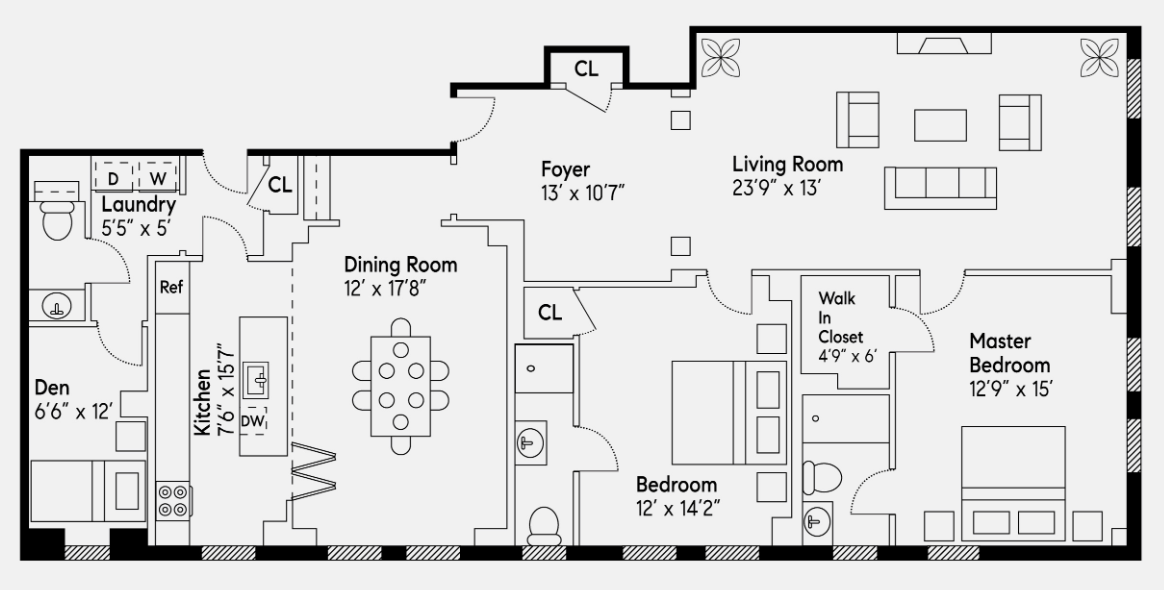
The floor plan suggests using the den as a bedroom, perhaps for a live-in nanny or housekeeper considering the placement, but it’s not big enough to be a legal bedroom.
The apartment is a five-minute walk from Union Square, where eight subway lines converge, including the 4,5, and 6. There’s plenty of great spots to dine and shop, including The Grey Dog, Saigon Market, Gotham (for a more upscale experience), and The Strand Bookstore.

