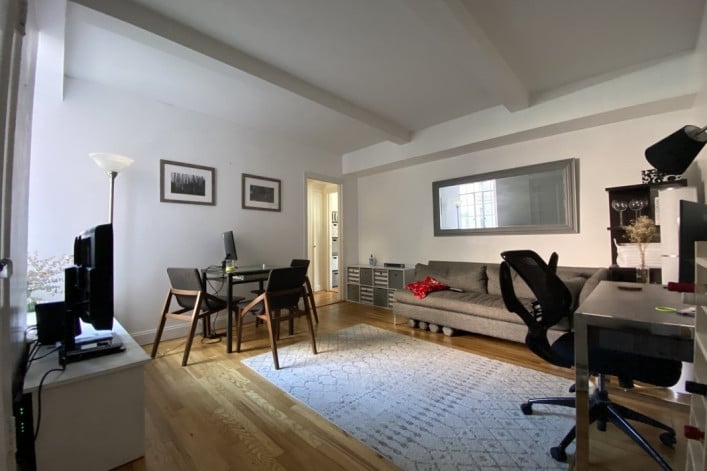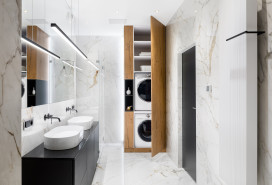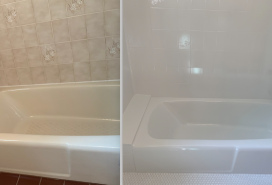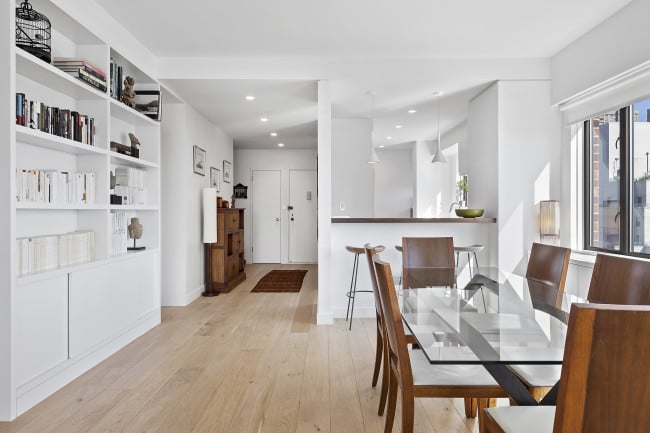My NYC apartment has a concrete ceiling. How do I install overhead lighting?

The challenges of installing overhead lighting in a concrete ceiling may be worth it for the resale boost.
If you rent or own a New York City apartment and feel like it lacks enough overhead lighting, the culprit is probably a concrete ceiling.
Concrete slab ceilings are found in both prewar and new construction. The sturdy materials that make prewar buildings so desirable—ornate plaster, crown moldings, and the like—also include cement slab ceilings.
“In early turn-of-the-last-century buildings, concrete ceilings were more the norm,” says Jamie Alexander, an architect and the founder of interior design firm Design-Bite. They’re also common in newer buildings, for aesthetic reasons.
“In new buildings, the developers are really trying to maximize ceiling height,” Alexander says. Instead of covering the concrete slabs that are used to construct newer buildings, developers often choose to leave them as-is (with a coat of paint) so as not to lose precious inches of ceiling height. In these apartments, ceilings are the underside of the concrete slab.
Adding overhead lighting in these types of apartments is a problem.
“You don't have the ability to easily move electrical locations around,” Alexander says. “Often co-ops won't even let you, because it is structural concrete.”
And with structural concrete, as Staci Ruiz, a lighting designer, explains, “You can drill into a cement ceiling, but you can't wire” because it can disrupt the architectural and structural integrity of the apartment.
But the challenges of installing overhead lighting in a concrete ceiling may be worth it for the resale boost. You can give your apartment new, high-end custom lighting that other apartments in the same building do not have,” says Steven Clair, a real estate agent with the Level Group. “It's a capital improvement that isn't just aesthetic, but also highly functional.”
So what are your options if you want to add overhead lighting but your apartment has concrete ceilings? Read on for some solutions.
1) Drop the ceiling to add lighting
If your heart is set on overhead lighting, you do have some options, such as dropping the ceiling, a trick from the mid-20th century, and adding recessed or other types of lighting.
“If you're willing to lose two inches, you could lower the ceilings with framing and sheetrock and put the electrical sources exactly where you want them,” says Ruiz. The dropped ceiling would support a junction box, which holds the wiring and electrical components needed for a light fixture, as well as the fixture itself.
There are drawbacks to lowering the ceiling. It may not be a big deal if you have high ceilings. But it is undesirable if you have low ceilings or floor-to-ceiling windows, according to Alexander; you may end up with a ceiling that no longer sits flush with the top of your windows.
Alexander estimates that this type of work could cost anywhere from $5,000 to $10,000, depending on the size of the apartment and scope of the work.
2) Channel into the ceiling
Another option is to channel into the ceiling to install wiring and your desired light fixture, although this is far less common and less likely to be approved by your building.
The process is far from simple, Alexander says. “The contractor needs to, literally, with a chisel and a hammer, chop away a channel into the concrete so that they can run their conduit, and then that concrete needs to be patched. It’s rarely as smooth. It requires real precision to have a new, smooth surface applied, and then generally your whole ceiling needs to be repainted.”
“Most buildings in New York City won't allow you to wire into a cement ceiling,” Ruiz says. “In order to get wire into a cement ceiling, you have to channel for BX cable. There are some prewar buildings that allow tunneling, but it's very rare to be able to move an electrical source on a ceiling, whether it's a new construction or a prewar building.”
Like dropping the ceiling, channeling into the ceiling is not a project that you can DIY. If you want to change any of the electrical wiring, you’ll need to hire a licensed electrician. And if you want to drop the ceiling or try to channel into it, you’ll need to get approval from your building’s management or co-op board before anything can be installed. Alexander estimates this option can also cost $5,000 to $10,000.
3) Pick some pendant lights
There’s also another option that requires less work: pendant lights, which are suspended from the ceiling but don’t necessarily require hard wiring. To install them, you won’t have to lower the ceiling or go through the process of channeling through concrete.
Ruiz says you can either channel an electrical line through the wall, which is often easier than doing that work in a ceiling; or you can simply find a light that plugs into an existing outlet, and then hang the pendant from a hook installed in the ceilings. “It doesn't have to be a thick, bulky chain,” Ruiz says.
Plus, pendant lights are removable, so you can take the fixture with you if you ever move. “There are some beautiful fixtures out there, where you can just celebrate having to see the cord and make it part of the overall lighting design,” Alexander says.
You Might Also Like






























