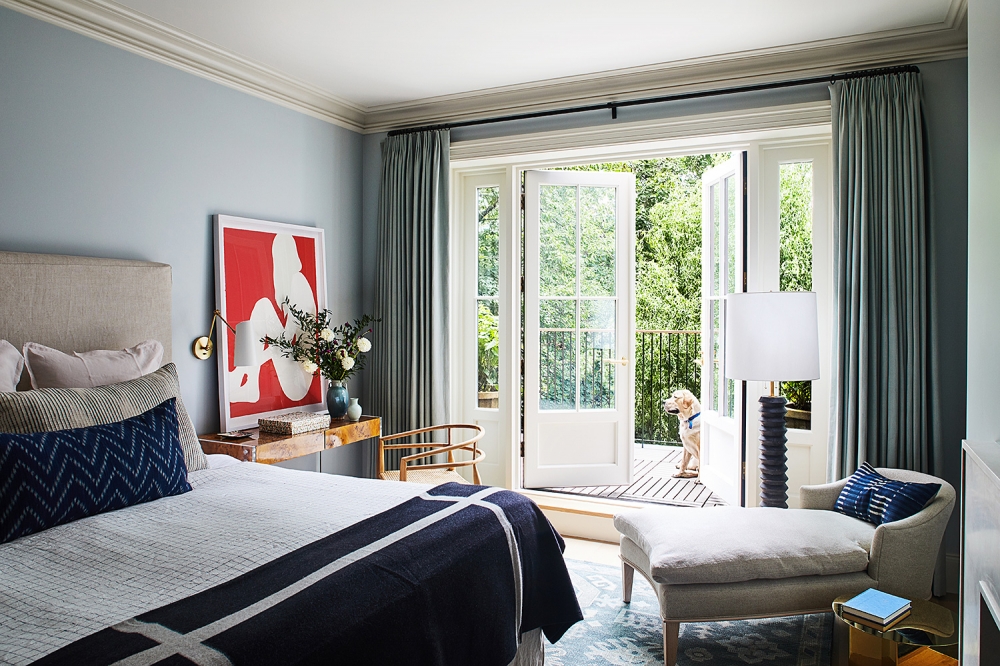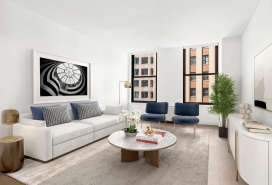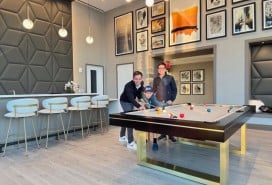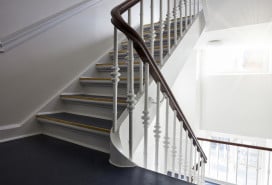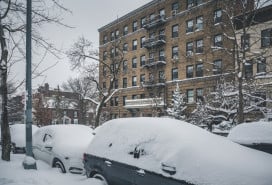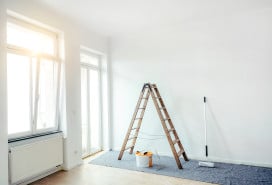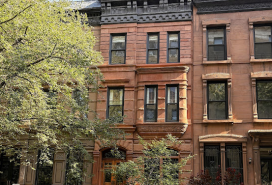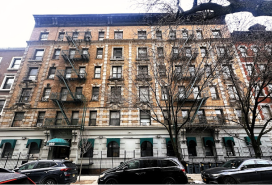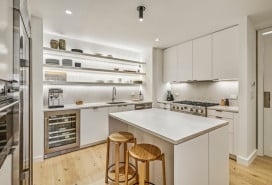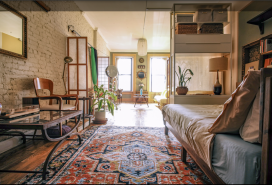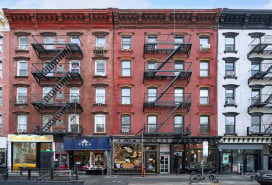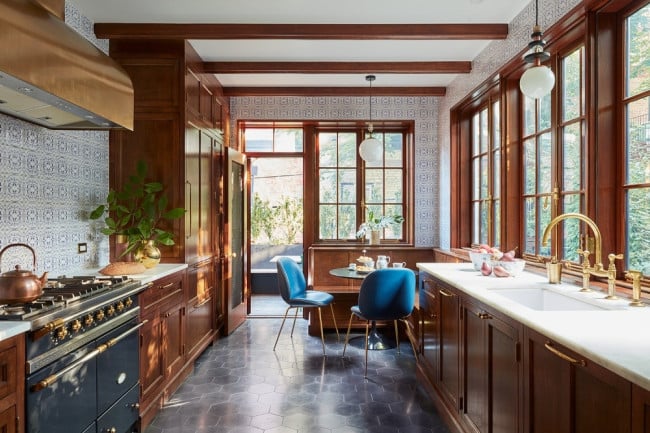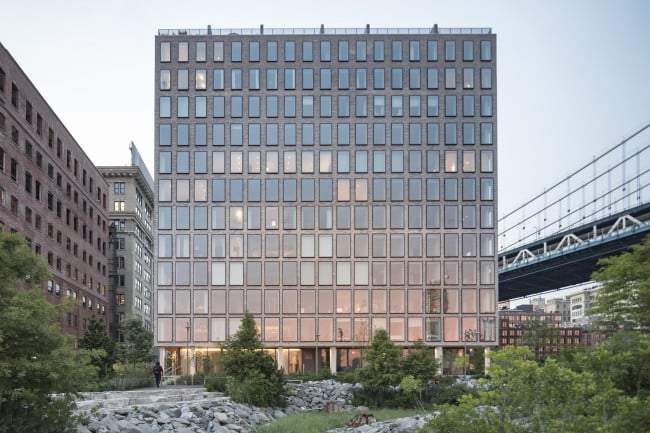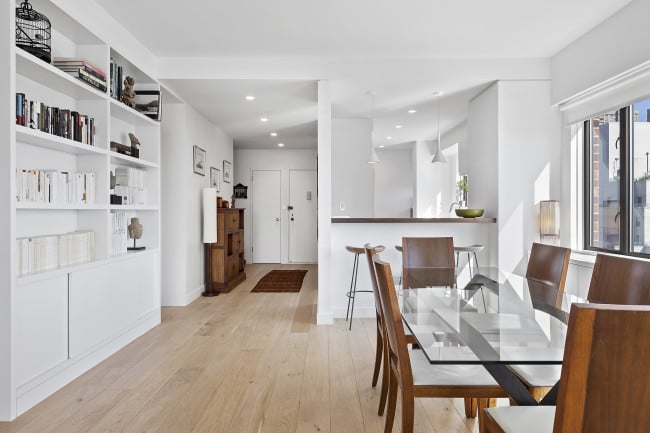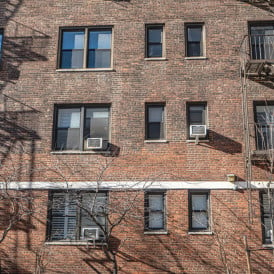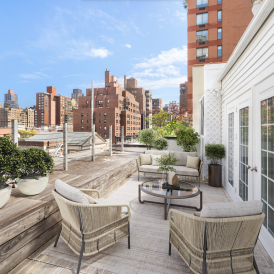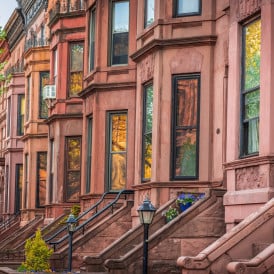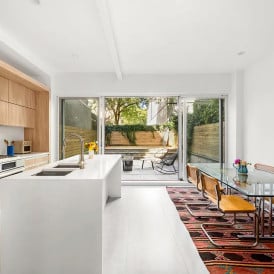How to blow out the back of your NYC brownstone
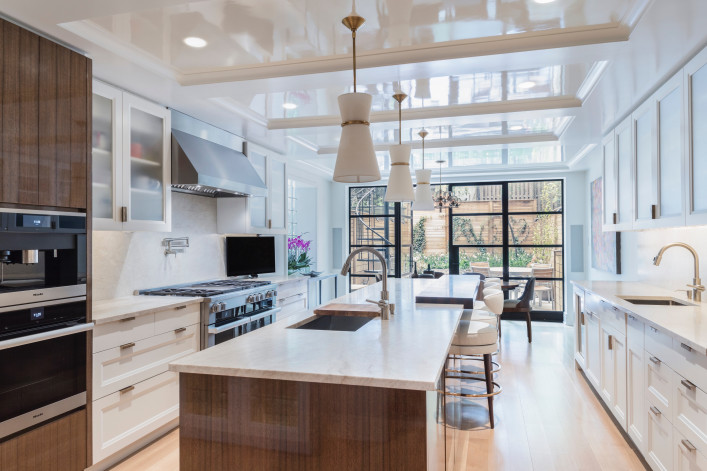
Knocking out the back wall connects the inside with the outside, as in this historic district Upper West Side townhouse renovation by AbelowSherman Architects and Jen Going Interiors.
Brett Beyer
The most popular renovation project for a New York City brownstone or townhouse is to "blow out the back"—replace the back wall on the first story (or two) with a wall of windows. This modern look has become almost as iconic as the classic, traditional facade—which for landmarked buildings must be left alone.
What you may not know is how extensive this project is and the different designs available. With New York on shutdown, now is a good time to get up to speed on what is involved so you can get to work when restrictions are lifted.
The goal is simple: To integrate the interior and exterior at the back of a house.
“Typically we make these openings or extensions at both the garden and parlor level to create a strong visual connection between the house’s primary communal spaces and the garden,” says Brendan Coburn, principal of CWB Architects and a member of the board of directors for the Historic Districts Council (an advocacy group that also reviews every application that goes before the commission).
In our overbuilt city, adding natural light and views is very appealing. “In our modern life, we crave more light and air and a feeling of expansiveness,” says Adam Meshberg, principal of Meshberg Group, an architecture and interior design firm.
Most projects also add square footage with an extension. Because the work involves structural changes to a load-bearing wall, it will need to be up to code and require more than the usual Department of Buildings red tape, but experts say the work itself is fairly straightforward. But you may not have enough "bulk" to add a horizontal extension—zoning law requires at least 30 feet between your house and the property line.
You may also need to get the approval of the Landmarks Preservation Commission, an easy matter for enlarging openings on the lower floors but more complicated if you are extending the back.
Read on for more insight and inspiration for blowing out the back of your NYC townhouse or brownstone
What type of work is involved?
Your architect will need to work with a structural engineer to draw up plans and submit them to the Department of Buildings for the necessary approvals and permitting.
According to David Sherman, co-founder of AbelowSherman Architects, blowing out the back involves structural gymnastics. “It’s all about gravity: The upper levels have to be temporarily shored up while you are ripping out everything underneath that supports them.” And unlike in a suburban wood house where each floor is supported on its own platform, these weight-bearing walls go from the roof down to the foundation.
The bigger the opening, the more masonry you are removing and the bigger the support you’ll need in its place. (Read: It will cost you more.) That usually involves steel beams or posts, which have to be fabricated off-site and involve installation and masonry work to incorporate into the existing structure.
Sherman says the work itself is simple enough for contractors but not so the city oversight—there are many different kinds of permits and inspections required. “It has increasingly become a complex administrative maze to navigate."
Plus, you (and not your architect) will need to hire an independent special inspector per the DOB to be on-site to make sure everything is being done safely, at least while the shoring up is being done.
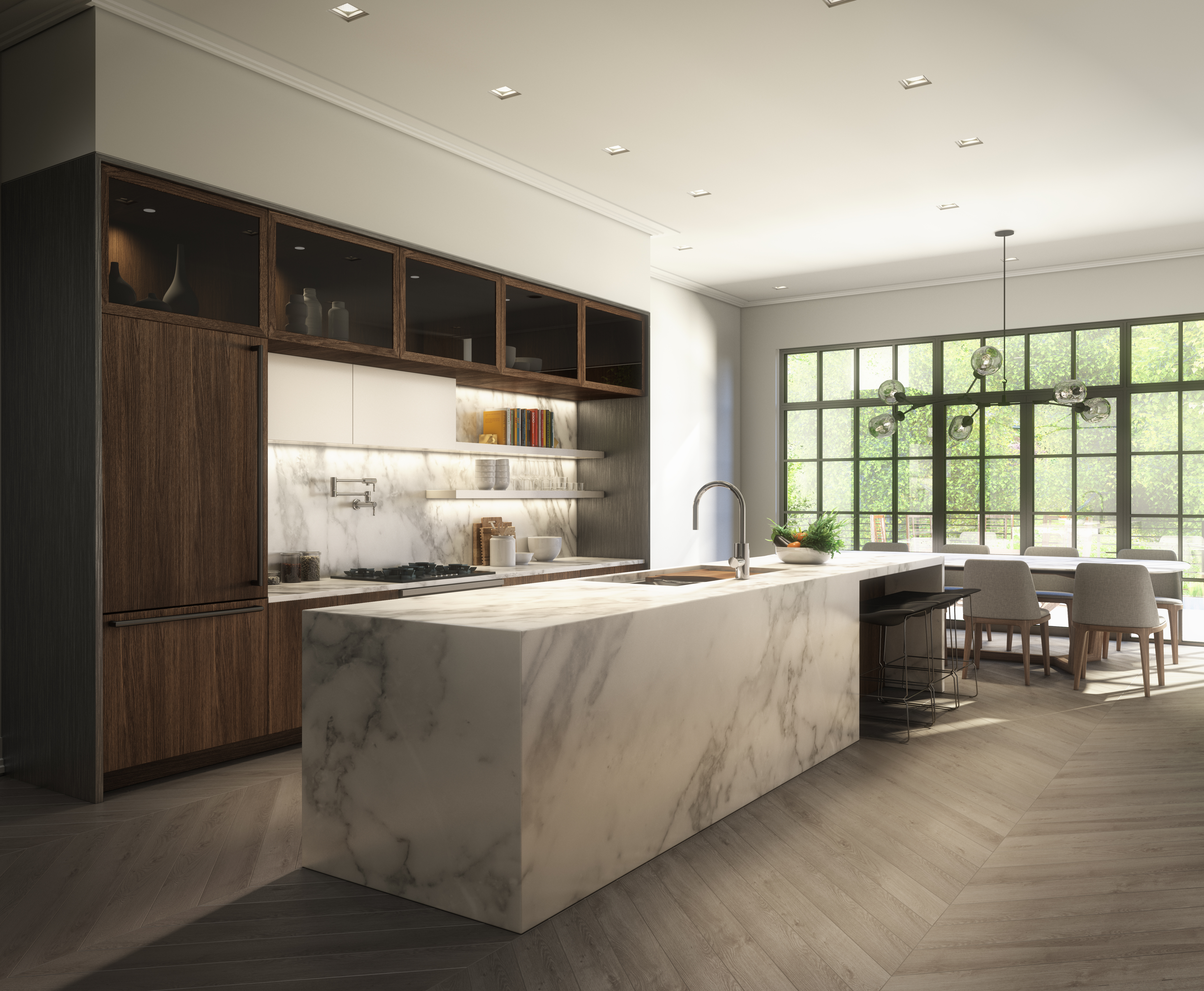
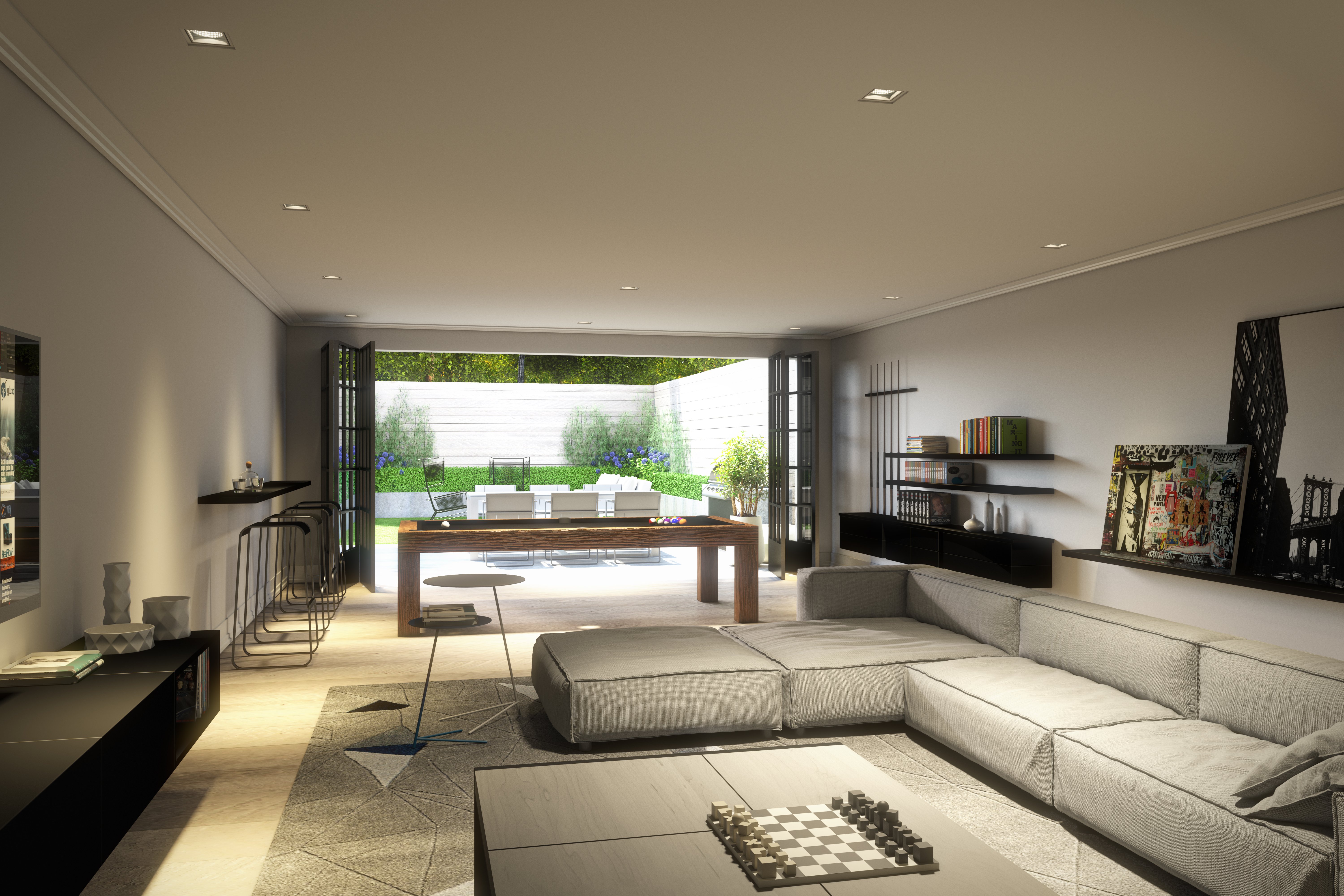
What are the rules for adding an extension?
One of the reasons people buy townhouses, as opposed to co-ops, is the freedom to make renovation decisions, like adding more square footage. When presented with the option, "most people will do that,” says Mark Stumer, co-founder of New York-based architecture firm Mojo Stumer. Problem is, many brownstones, especially in Park Slope and Brooklyn Heights, are already overbuilt.
That' s because zoning laws about the "bulk" of a property are based on concerns about natural light and air and also fire safety. A rear yard must have a minimum depth of 30 feet, and there are no exceptions. (Existing properties that were overbuilt before this rule went into effect are grandfathered.)
Bulk also deals with the floor-area ratio (or FAR) that sets the total allowable square footage for a residence based on lot size. Each district in NYC sets its own FAR, which is why in Brownstone Brooklyn, where the lots are large but the FAR is relatively low, you are not allowed to make use of all the bulk that would otherwise be available in a district with a higher FAR. (Meaning you may have to leave 40 feet of open space rather than just the minimum 30.)
Assuming your situation meets these requirements, you can do a one- or two-story extension and push the kitchen back on the parlor floor with maybe a sitting area and a breakfast nook, and then use the garden floor for a family room or entertainment center, or vice versa.
The building code also stipulates that any non-combustible materials (namely wood) cannot be within three feet of the property line on either side.
As Coburn explains it, the code is proscriptive (rather than prescriptive in terms of saying what has to be done), so there are many ways to be in compliance.
For example, his firm tends to always build the sides of an addition out of concrete block (often confused with cinder block) as that solves the problems of structure and fire rating and acoustics. In the back, he prefers metal framing and cladding or a combination of brick and steel, “depending on what we are trying to achieve architecturally.”
Keep in mind that adding an extension can limit the amount of light that can reach the middle of these floors. For that reason, one of Sherman's clients had him remove an extension added by the former owner and instead put a wall of glass on the original footprint.
It will also require deep pockets and add at least two months—more like six months in a historic district (see below)—to the project.
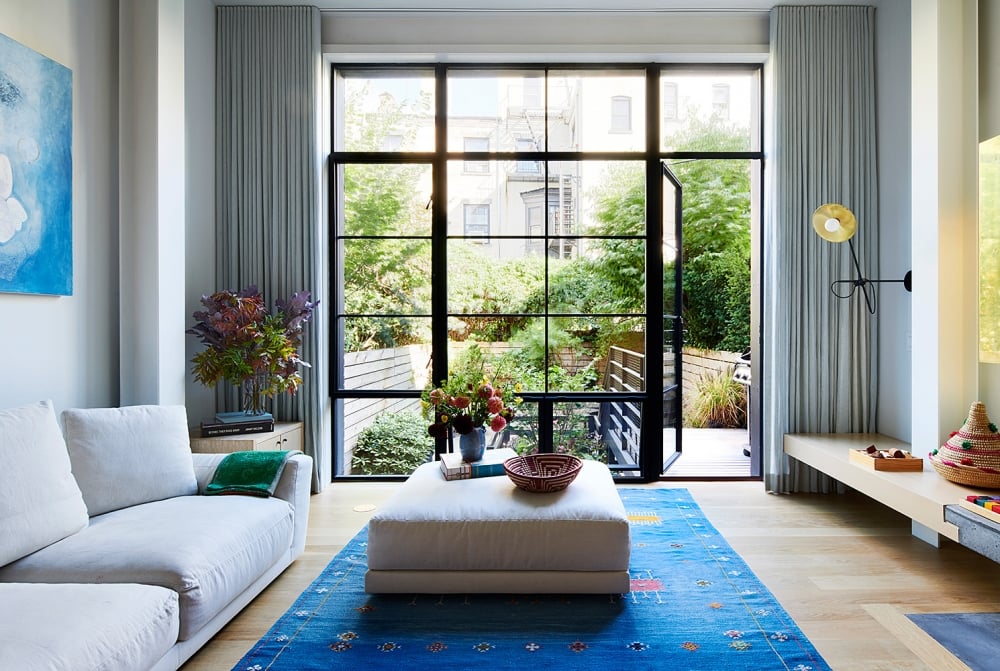
What is the process in a historic district?
All plans must be submitted to the Landmark Preservation Committee (LPC) for approval so you can get a “certificate of appropriateness” for the design. Enlarging windows can be approved at the staff level, via email.
If you are adding an extension, your architect will need to show that the plans meet zoning requirements. Coburn says he will usually self-certify to save time on the front end (rather than submitting them for a full review by the DOB).
Technically this can also be approved at the staff level but Coburn tends to request a full commission review “because then you are pretty safe—unlike in one instance where the staff approved it and then the neighborhood went berserk.” In this two-step process, your architect first presents the plans at a public review where your neighbors can voice any concerns before going before the commission. "That feedback can be valuable and keeps everything above board," he says.
But because you are dealing with the back of the house, there’s not as much scrutiny as for the front.
The architects here agree it’s never been much of a problem to create new openings on the bottom two floors—or to even add a horizontal extension. The top two floors are usually off-limits, though Coburn says he is waiting for approval of a three-story extension in an Upper West Side historic district.
“So long as you handle it sensitively and creatively, there are lots of fun things you can do in the backyard area,” says Mark Stumer, co-founder of New York-based architecture firm Mojo Stumer. Besides blowing out the whole back of the first two floors to create an all-glass wall for a current client, the firm has recently pushed out the parlor floor with a glass-enclosed breakfast room and continuing that with a deck and covered trellis area.
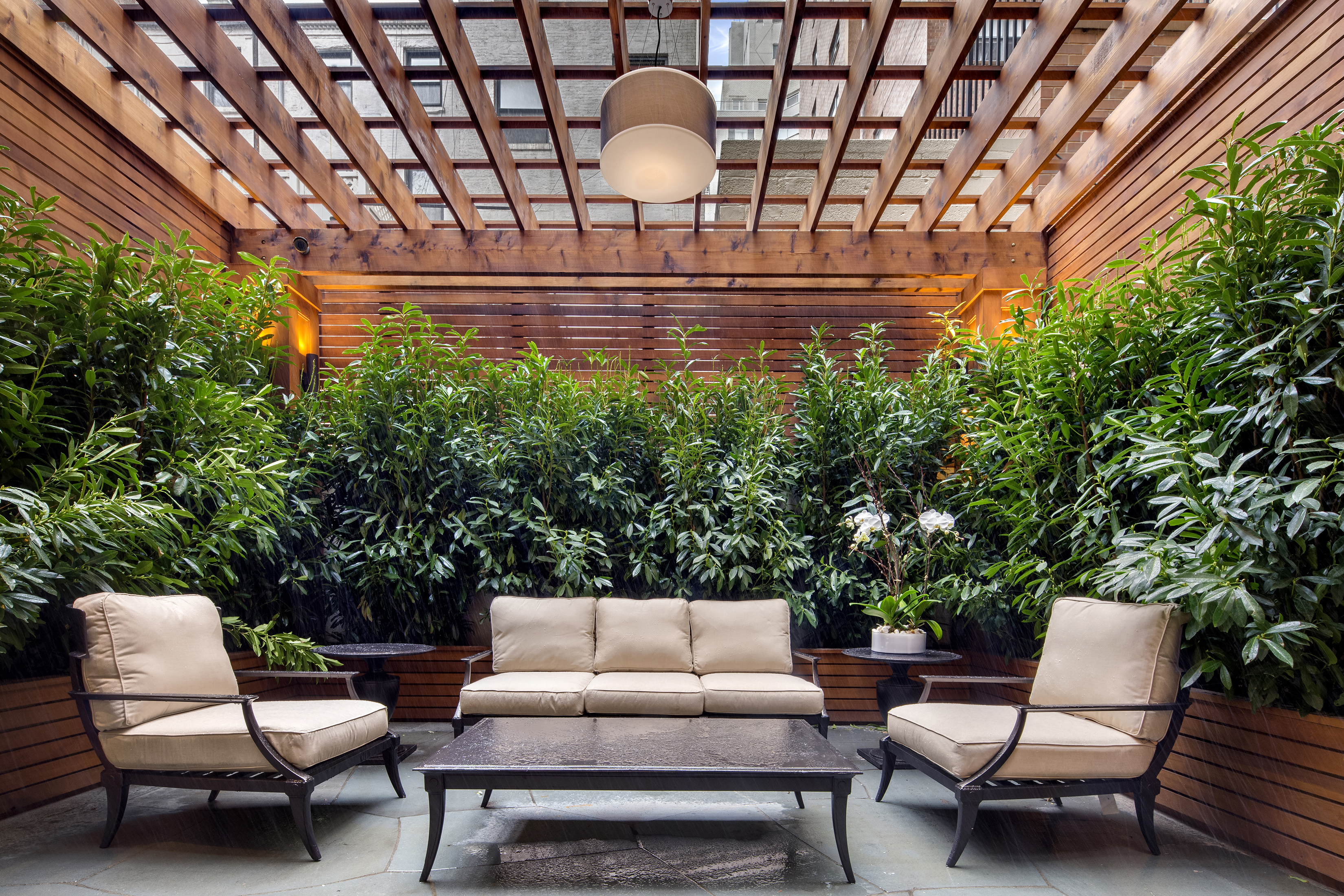
Generally, the idea is to build something that's completely modern so it's clearly not part of the original design, though a well-executed addition that actually looks like it is from 1860 can also pass muster.
According to Coburn, this can vary by neighborhood and your architect will have to present plans to the public before going before the commission. "If you are doing an addition in Cobble Hill, for example, the neighbors are predisposed to like it when things look like they’ve always been there. Whereas in Brooklyn Heights, they are more open to anything," he says.
In Meshberg’s experience, the commission is looking for some reference between the existing upper floors and the new openings, though architects tend to practice that as a rule. For example, the width of the enlargement could align with the total span of the three windows above, as below.
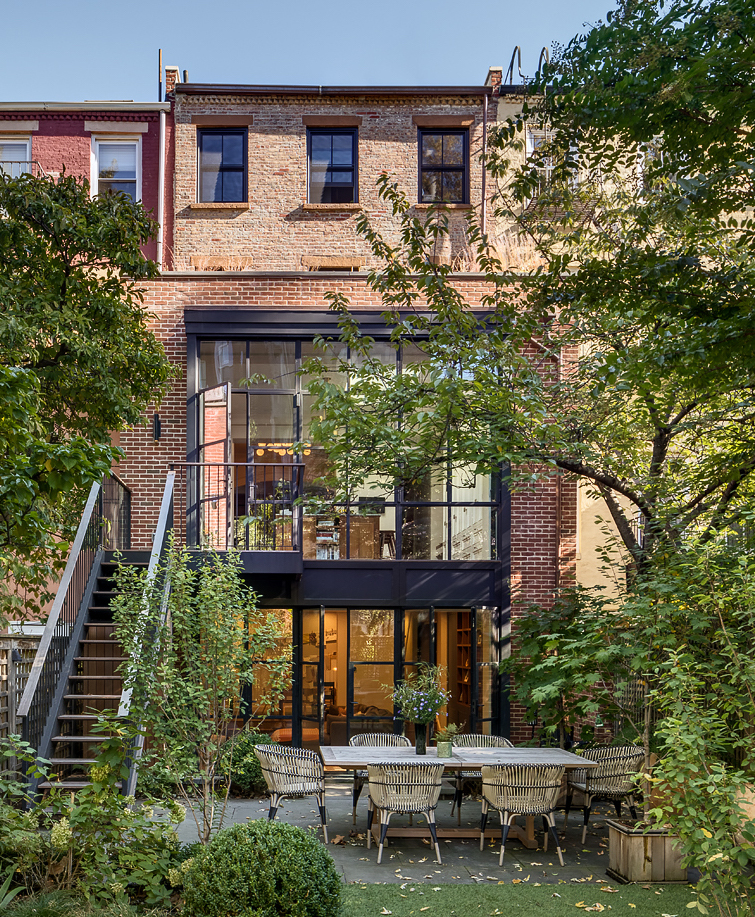
What are the potential costs?
You'll have to hire an architect, engineer, and contractor and cover all permitting fees. Then there's the actual cost of the doors and windows. Doors cost more than windows and operable windows cost more than fixed.
Etelamaki says a single French door might be a few thousand dollars but can go up to $50,000 for high-end sliding doors or the old-style steel-and-glass windows. "You’re getting a more narrow profile with nicer proportions and finishes and hardware than in a typical suburban door."
For example, Coburn has used products by Dynamic Architectural Windows & Doors (including those shown here), a custom manufacturer with a diverse product line.
Etelamaki has also used off-the-shelf options for lower end renovations, including the project shown below. "I also only enlarged one window, so you don't always have to go overboard."
The cost of glass can also vary depending on the quality. Sherman says Ultra-Clear Glass by Starphire, which is much clearer than regular glass and doesn't have the usual green tint, is what most people use. Expect to pay 15 to 20 percent more than what is commonly called "clear glass" sold at big box stores like Home Depot.
If you are too close to an adjacent building, then you may need to use a fire-rated glass that is much more expensive. Sherman discovered this on one project where he was opening up the windows on an existing extension, though he says this is rare.
You'll also have increased energy needs. For example, when doing a big glass wall that’s facing south you are dealing with huge heat gain that you will have to offset with air conditioning. "And glass isn't as insulating as masonry and those old-fashioned steel mullions that everyone loves transmit cold in the winter, so you’ll need to up your heating," Sherman says.
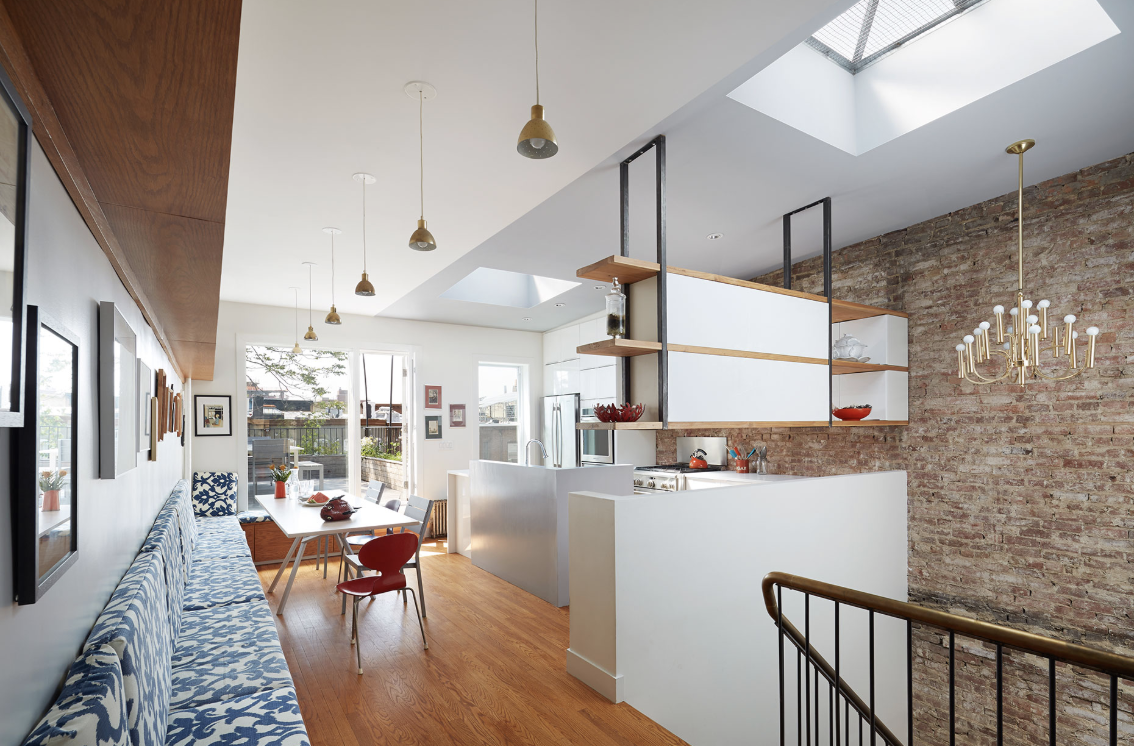
Is it worth adding a terrace?
Creating a terrace or deck off the second floor—or at least having a door with a small landing—provides you with direct access to the yard, rather than having to go through the inside of the house.
This is especially helpful if you plan to rent out the bottom floor and keep the top three floors for yourself, which is the case for some of Etelamaki’s clients.
Even when you aren’t renting out some a lower floor, it's nice to be able to go from a parlor floor kitchen or living area to the garden, without having to go through the inside.
Keep in mind that a parlor floor deck can end up blocking light from reaching the ground floor.
Anything within three feet of the property line also needs to be noncombustible, which usually means steel construction, such as steel grading, which is relatively inexpensive and porous and allows light to go through to the floor below, Etelamaki says. (He suggests putting down an outdoor rug for easier walking.)
He had to add a three-foot strip of steel construction to an existing wood deck when the DOB came in for an inspection, even though he wasn’t making any changes to it.
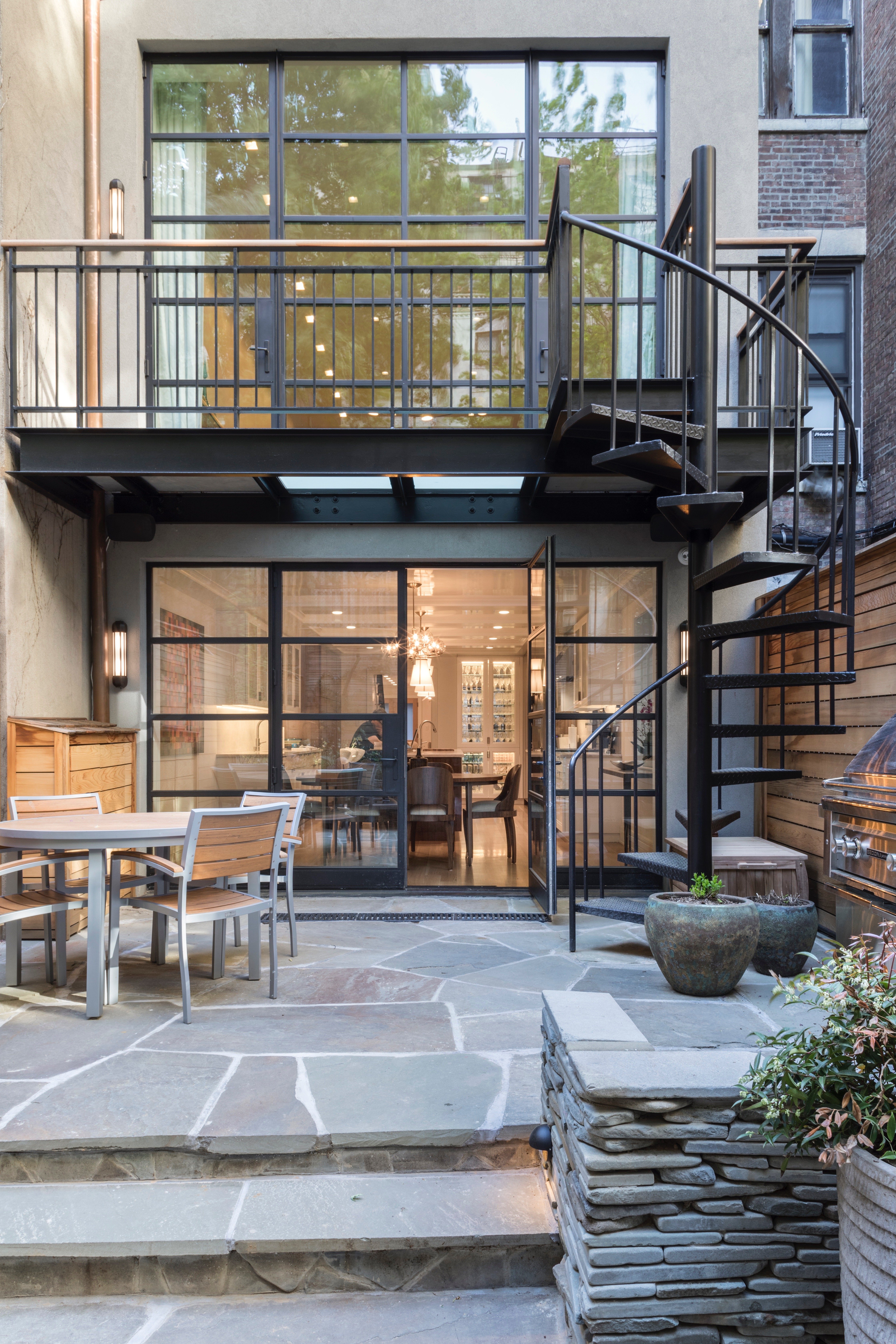
What are the different design options?
By far the most popular motif is the multi-pane metal grid panel shown in many of the photos above—what Meshberg describes as “the aesthetic of divided light.” This type of window or door also synchronizes with the look of existing windows in landmarked districts.
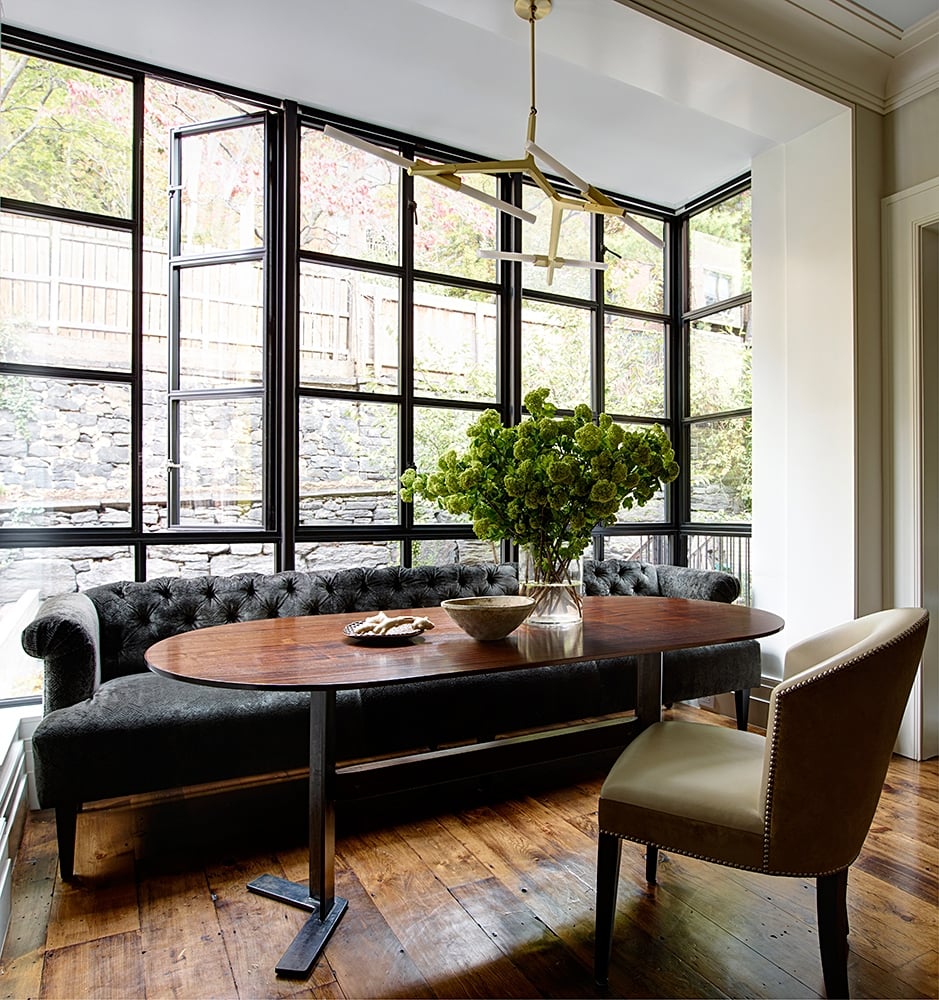
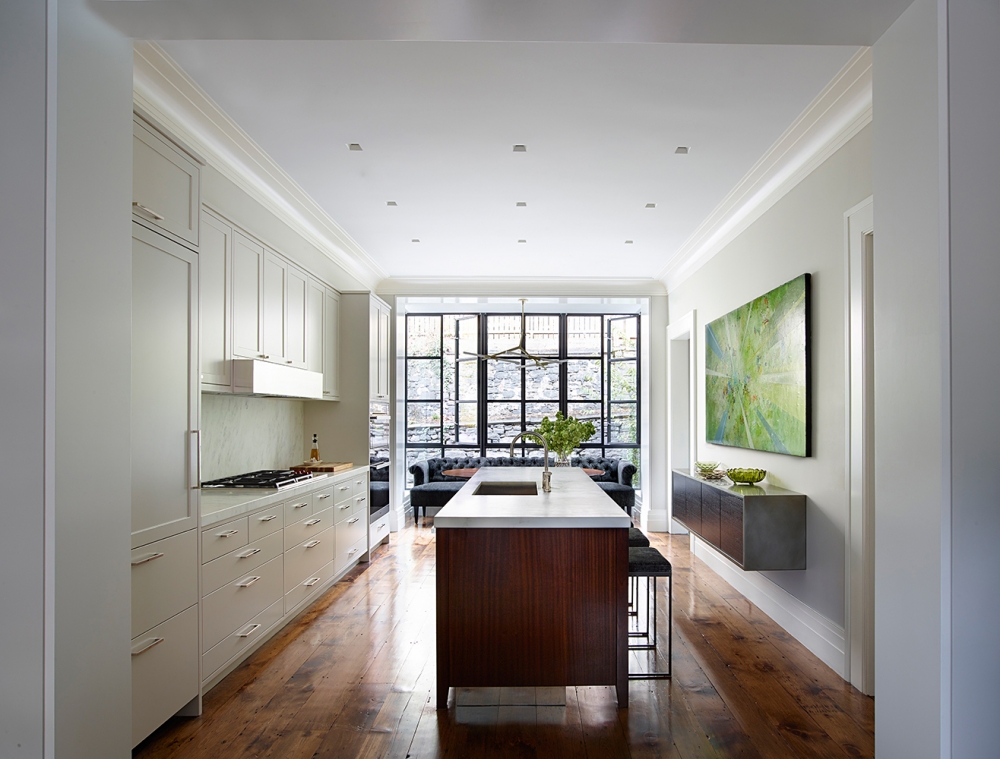
In a non-landmarked building on the Upper East Side, however, Meshberg is blowing out two windows to create one oversized window with a separate door alongside. “This will match the more modern interior, and there’s not a lot of natural light as is because the back faces another building.”
Etelamaki did the same recently in a Prospect Heights brownstone where the owners didn't want to build a bigger deck that would block light from reaching the ground floor rental.
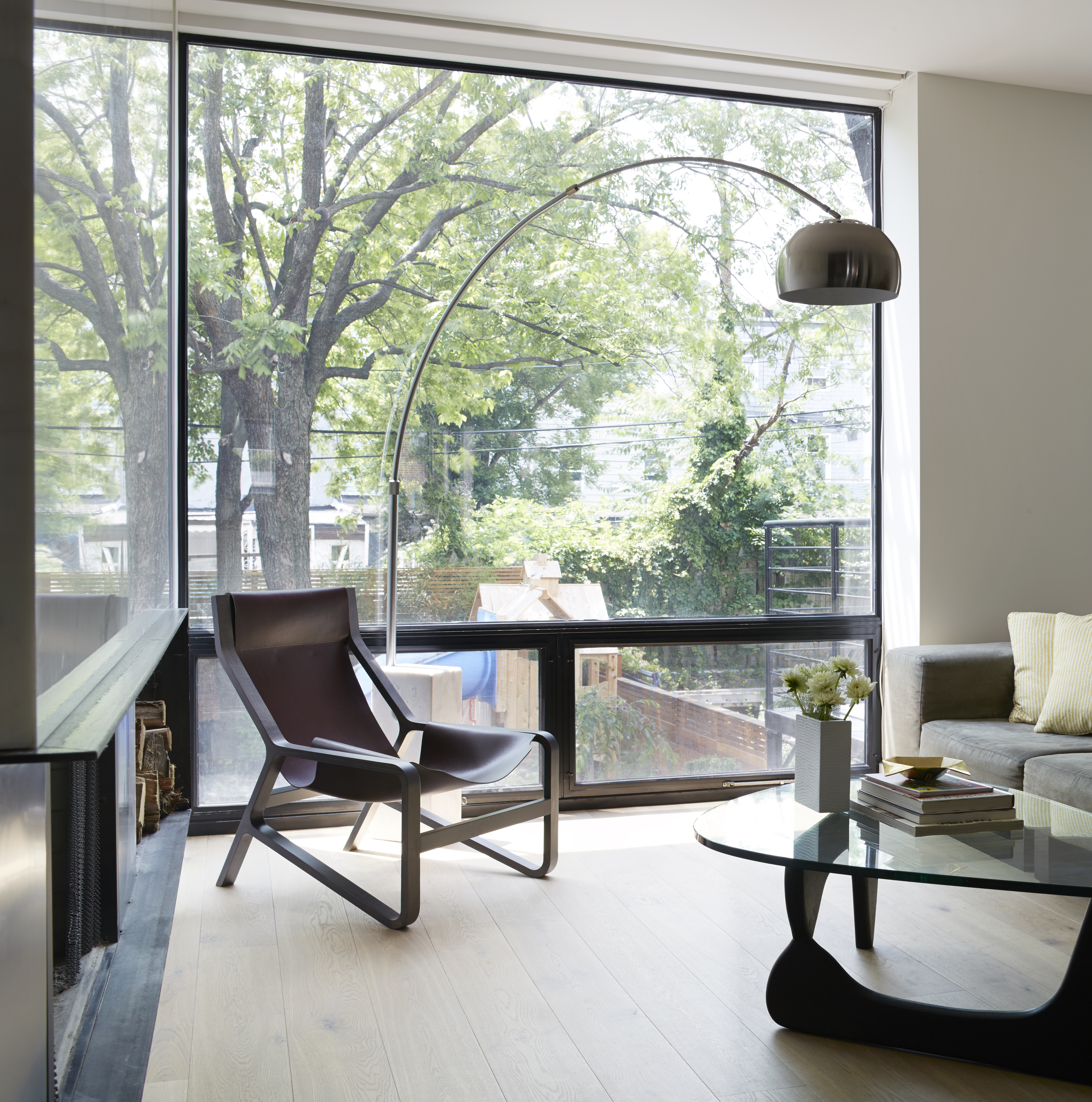
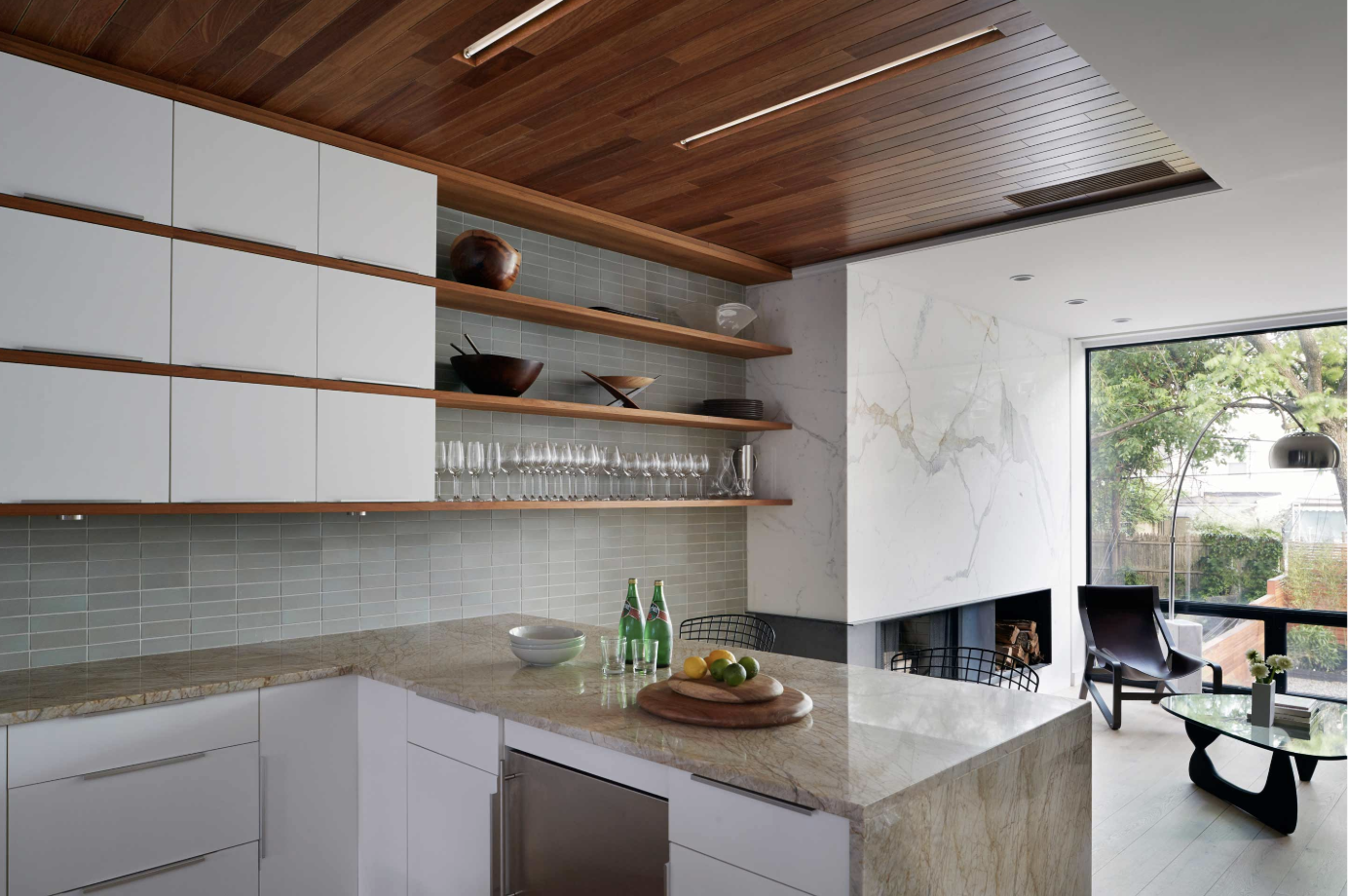
And then there’s a whole range of window-and-door styles in between, where you break up the glass with fewer and/or thicker millions.
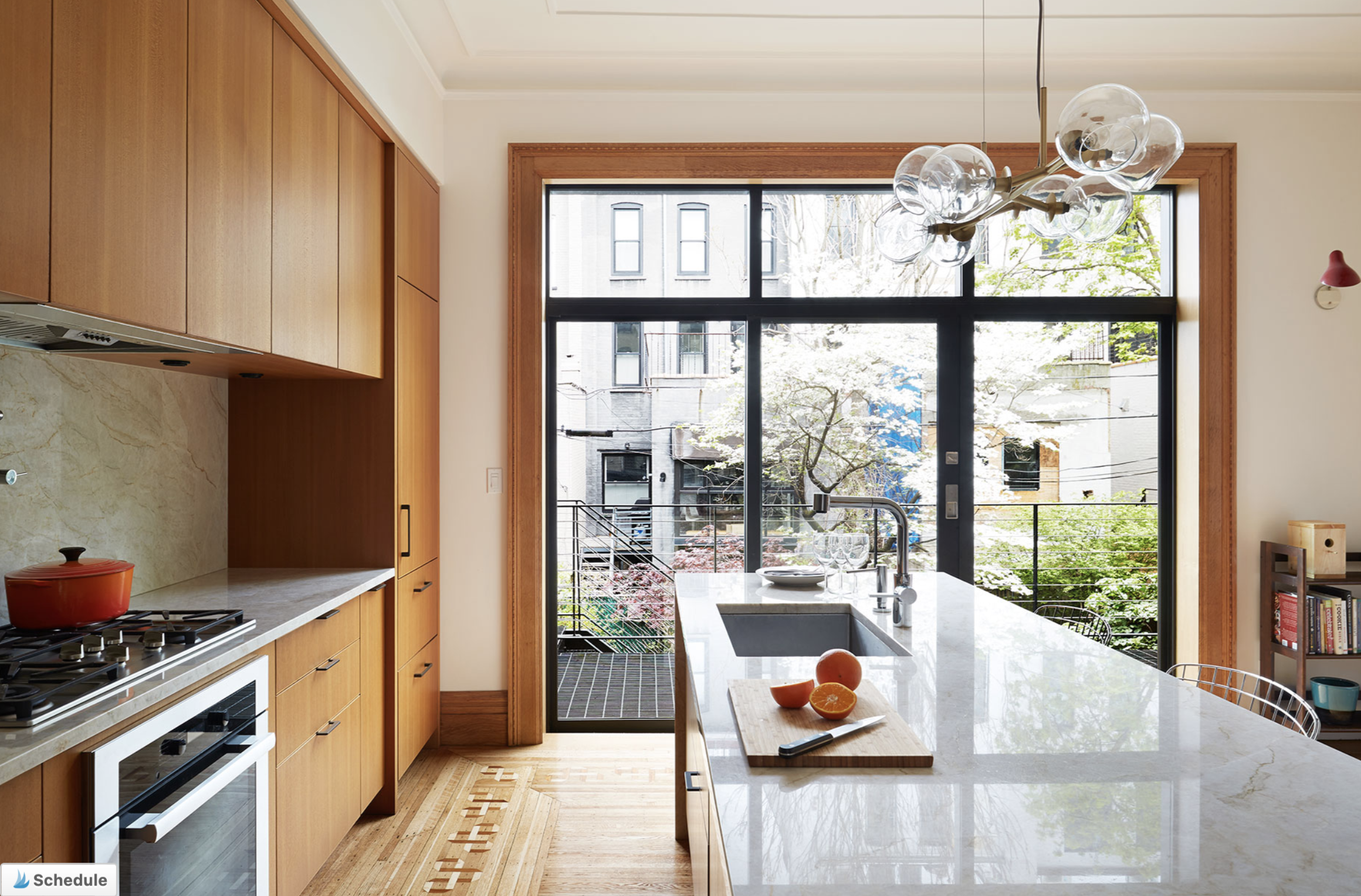
It also depends on what you are after and what the other design factors are for the project. “Quite a few people seem to like the steel-and-glass multi-plane options, but others prefer a wood system that is more reminiscent of a tea porch or oriel window,” says Coburn.
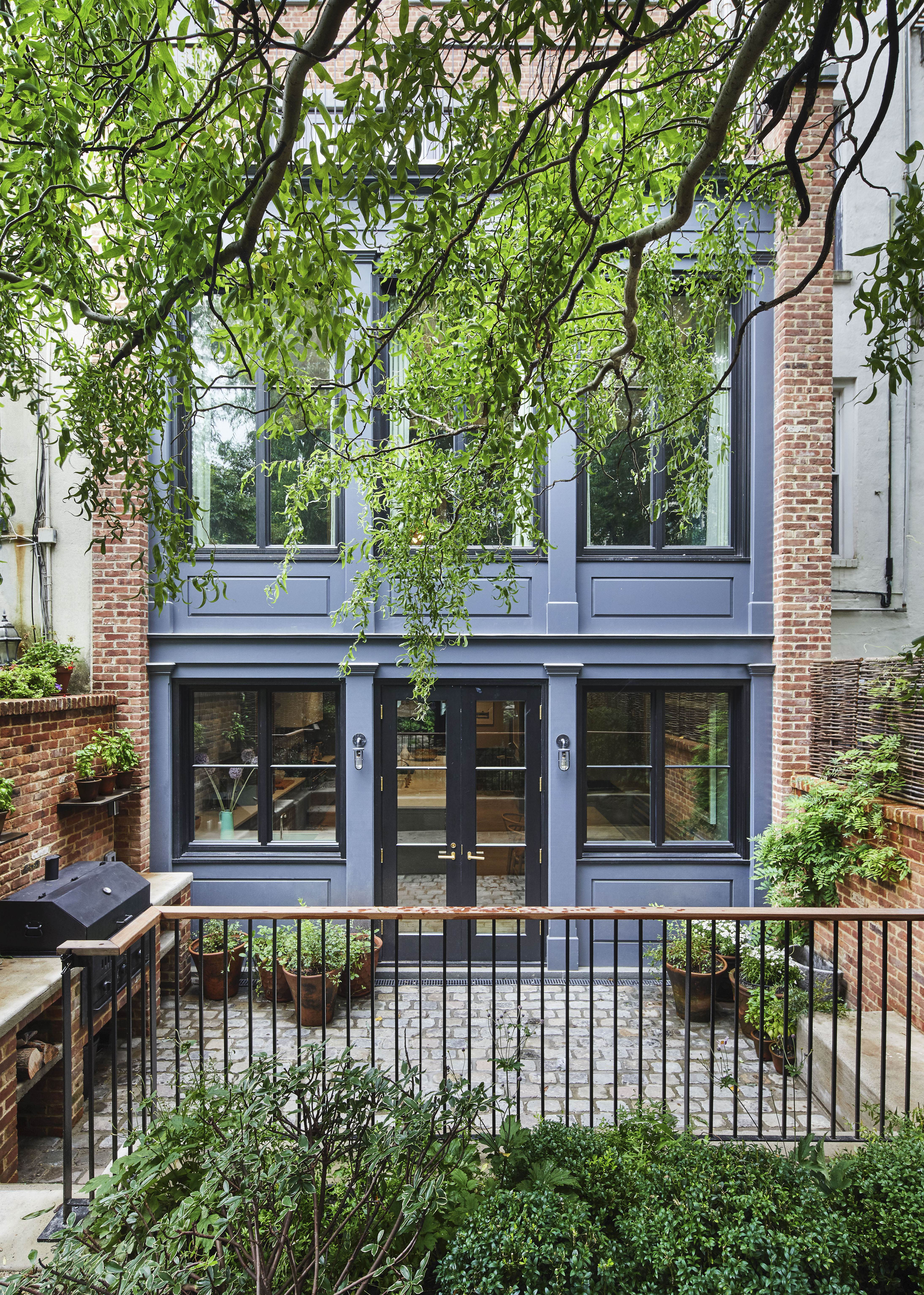
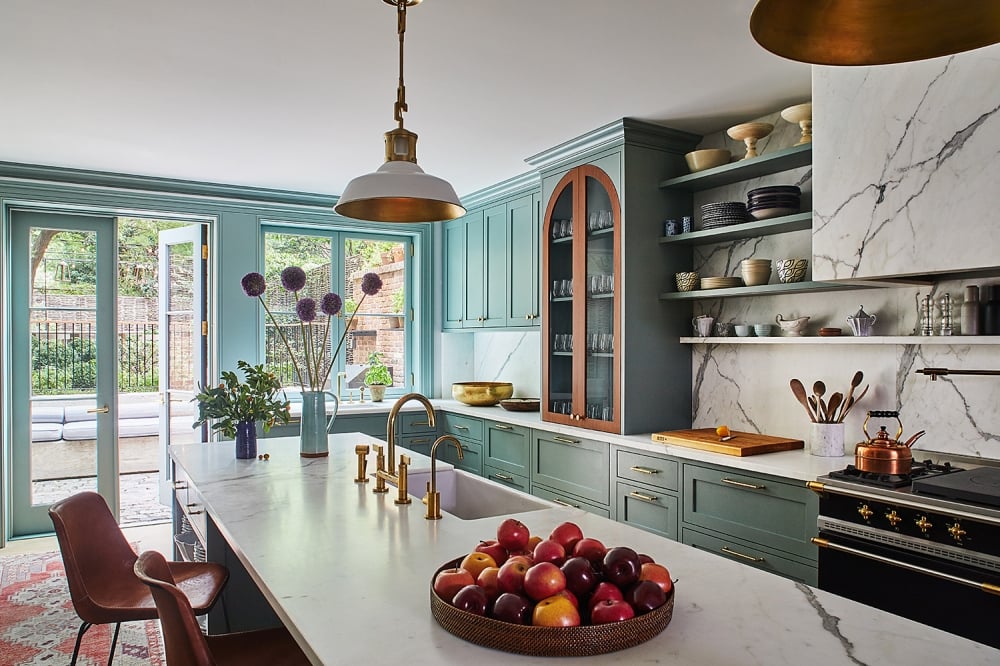
What about opening up windows on the upper floors?
Unless you are in a historic district, the sky is the limit for enlarging the windows—for better views of the treetops.
Often the question is whether or not to spend money on these private spaces or to put all your reserves toward the lower floors where you spend the most time—and where you do your entertaining. The good news is the structural issue is not as great for the top floor.
But if budget allows, you can add expansive, operable windows in an upstairs bathroom or bedroom.
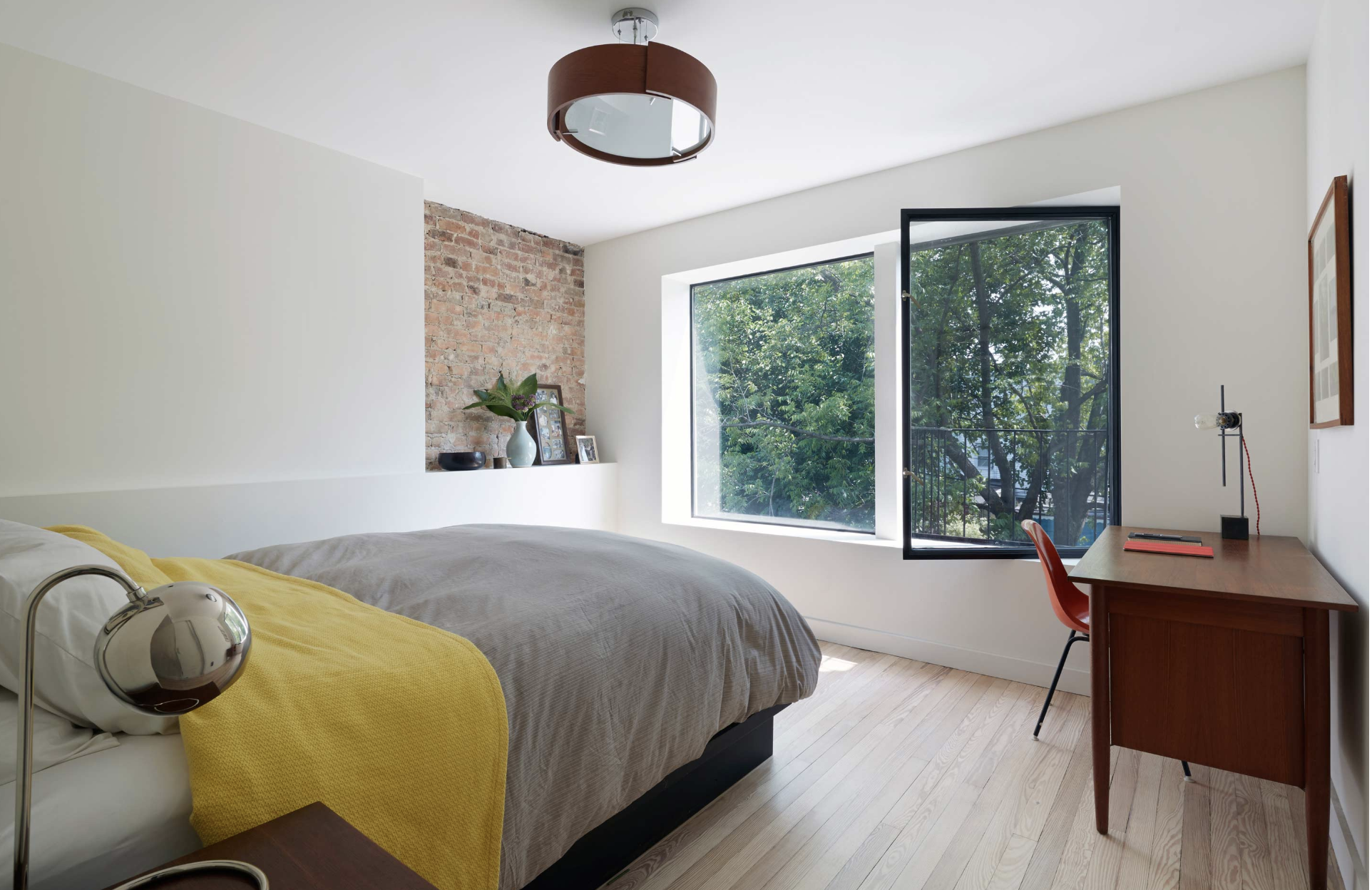
Or why not go for the ultimate perk: Your very own terrace-slash-hideaway.
