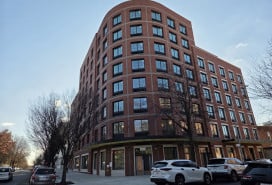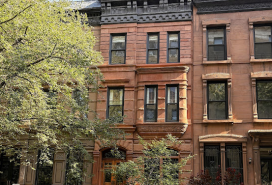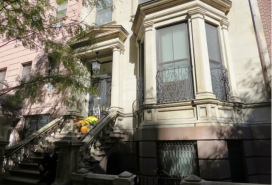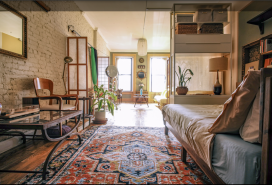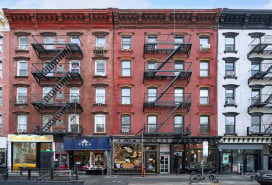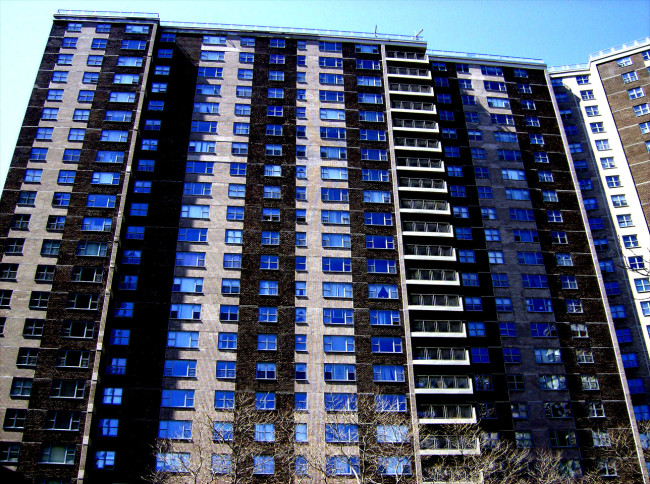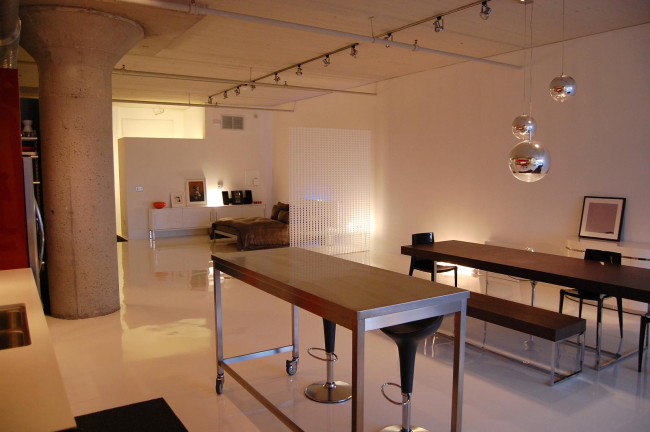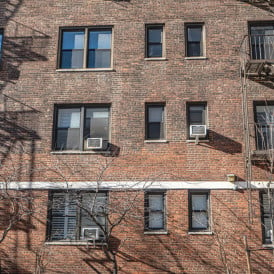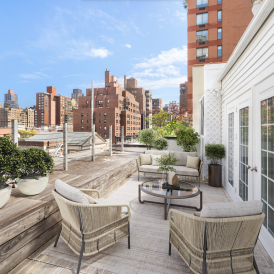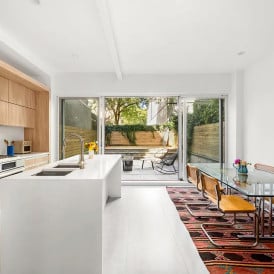There's plenty of room to spread out in this 3,000-square-foot Chelsea loft

The apartment has 10-foot ceilings, including in the expansive combined living and dining room.
This two-bedroom, two-and-a-half-bath condo loft has an amount of space that's hard to come by in New York City. Spanning just under 3,200 square feet, with high ceilings and plentiful storage, the recently renovated apartment also has new cabinetry and appliances in the large kitchen, and design features that are supposed to keep out the city noise.
Listed by Citi Habitats for $3.15 million, the apartment is at 144 West 27th St., built in 1938.
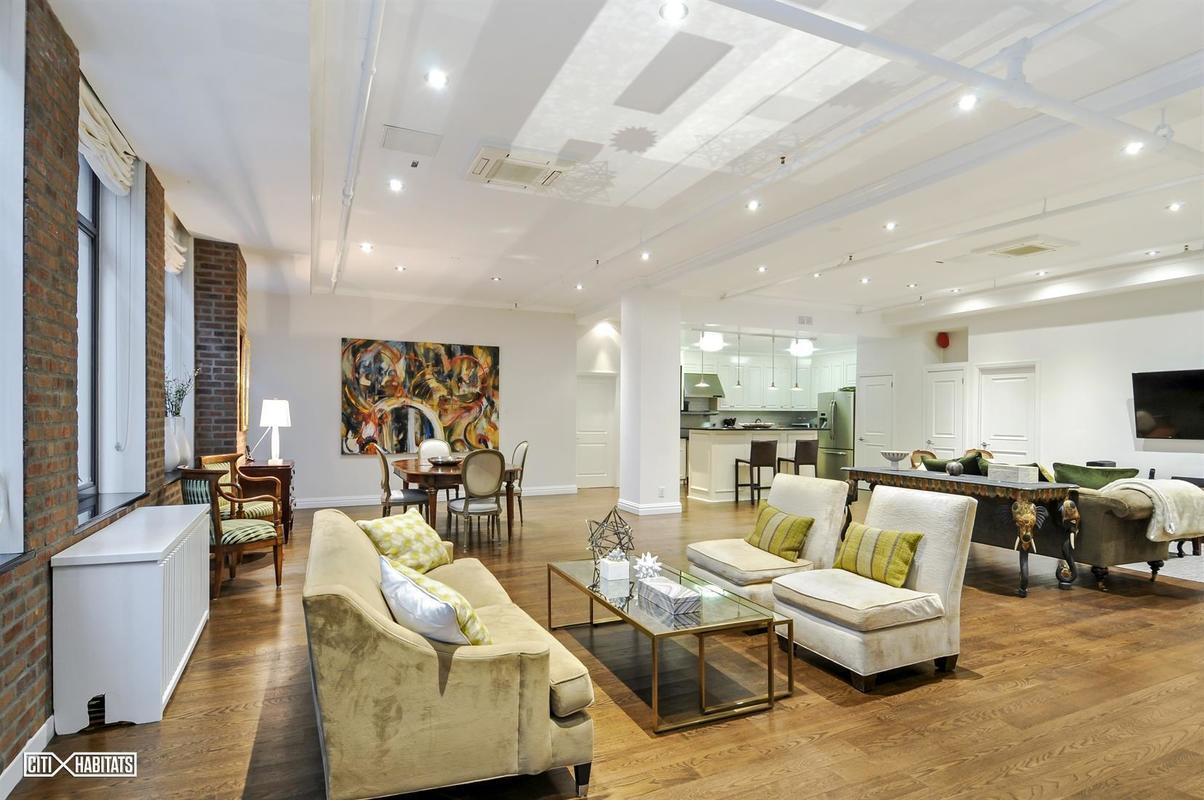
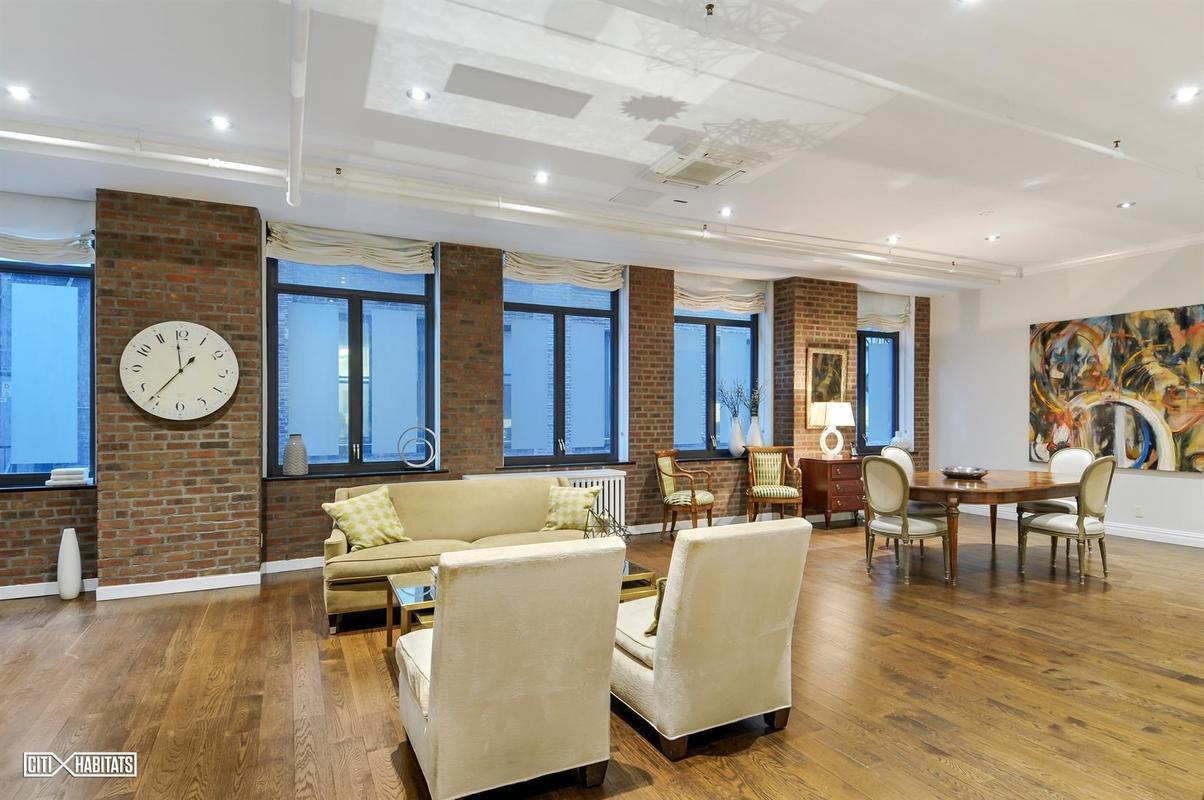
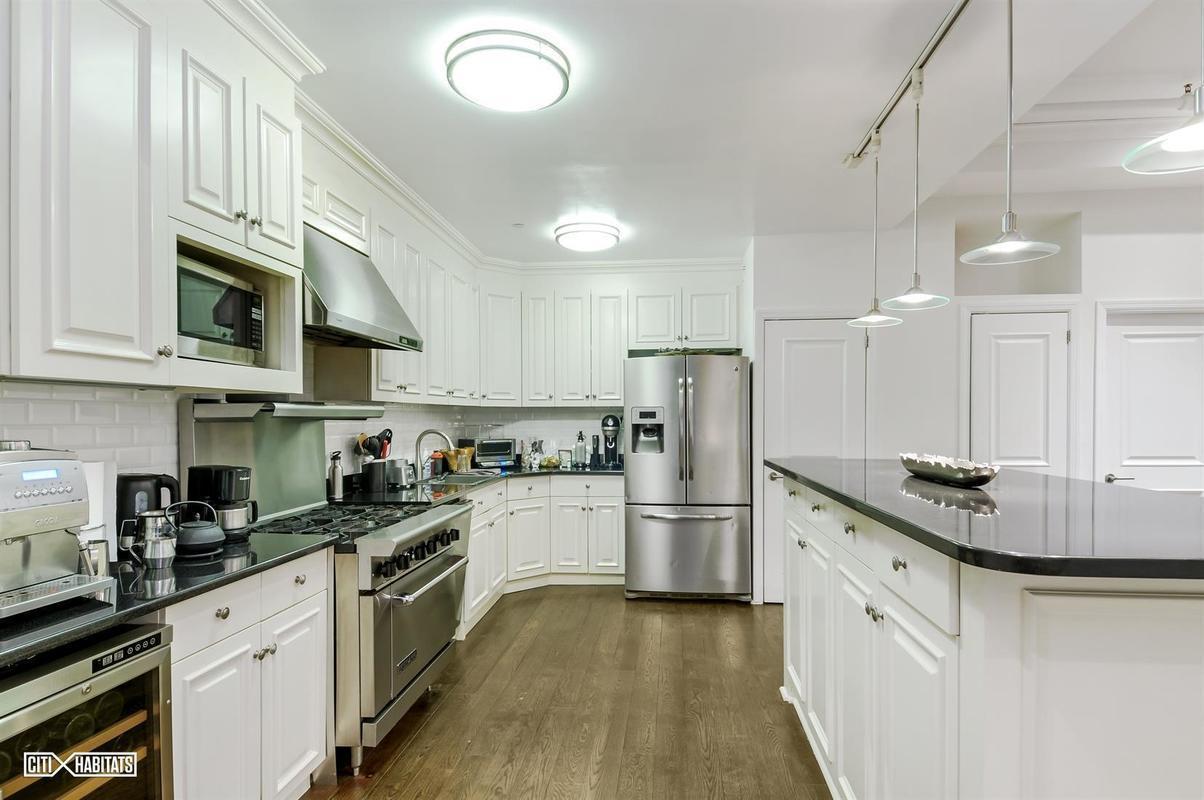
The condo is one of two on the floor and is accessed by a keyed elevator. You enter a foyer that leads into the open plan living and dining room, a huge, airy space bracketed by exposed brick. Large windows and recessed lighting illuminate the space, and the kitchen offers abundant storage and prep space, plus stainless steel appliances, including a wine fridge.
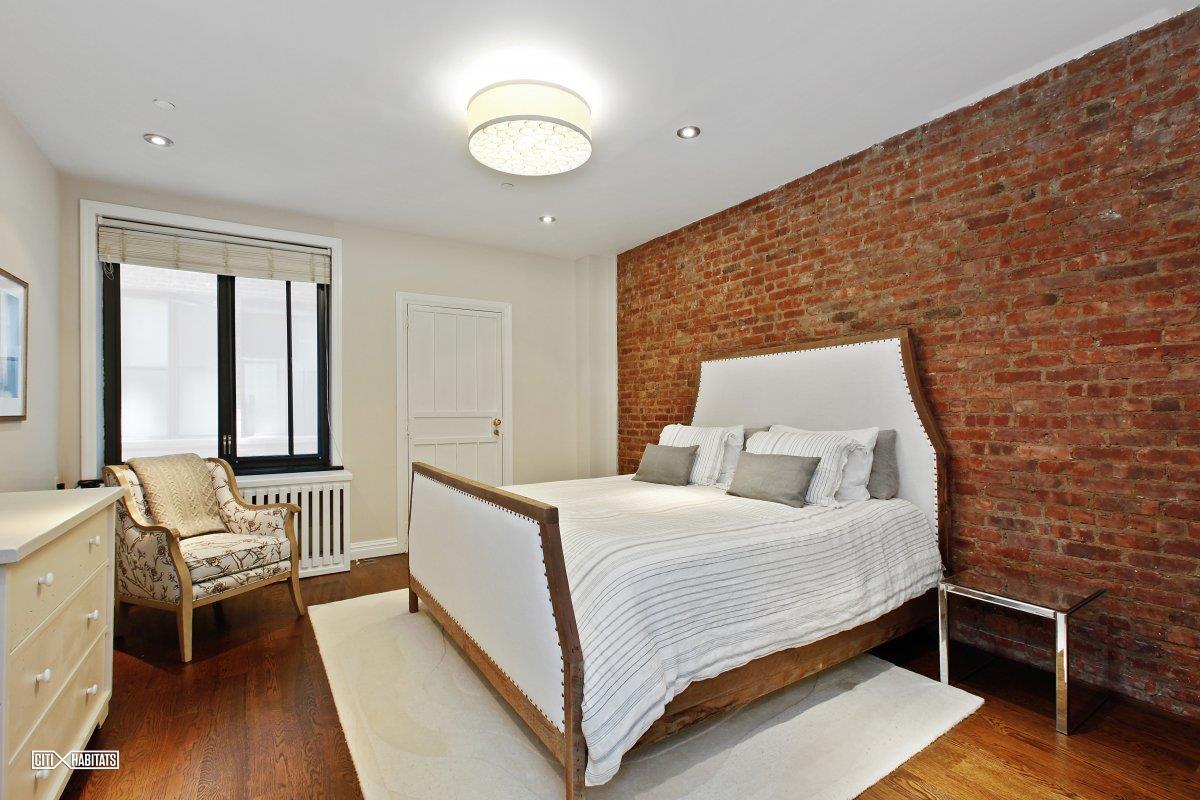
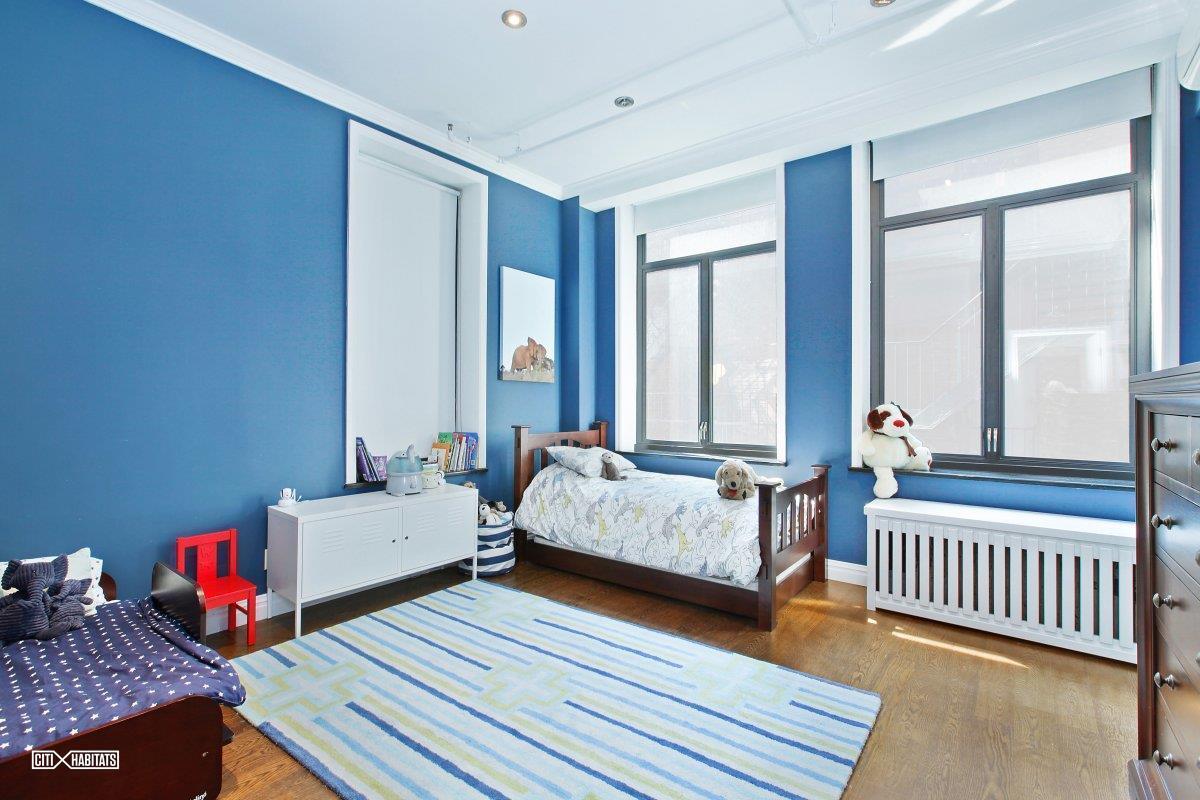
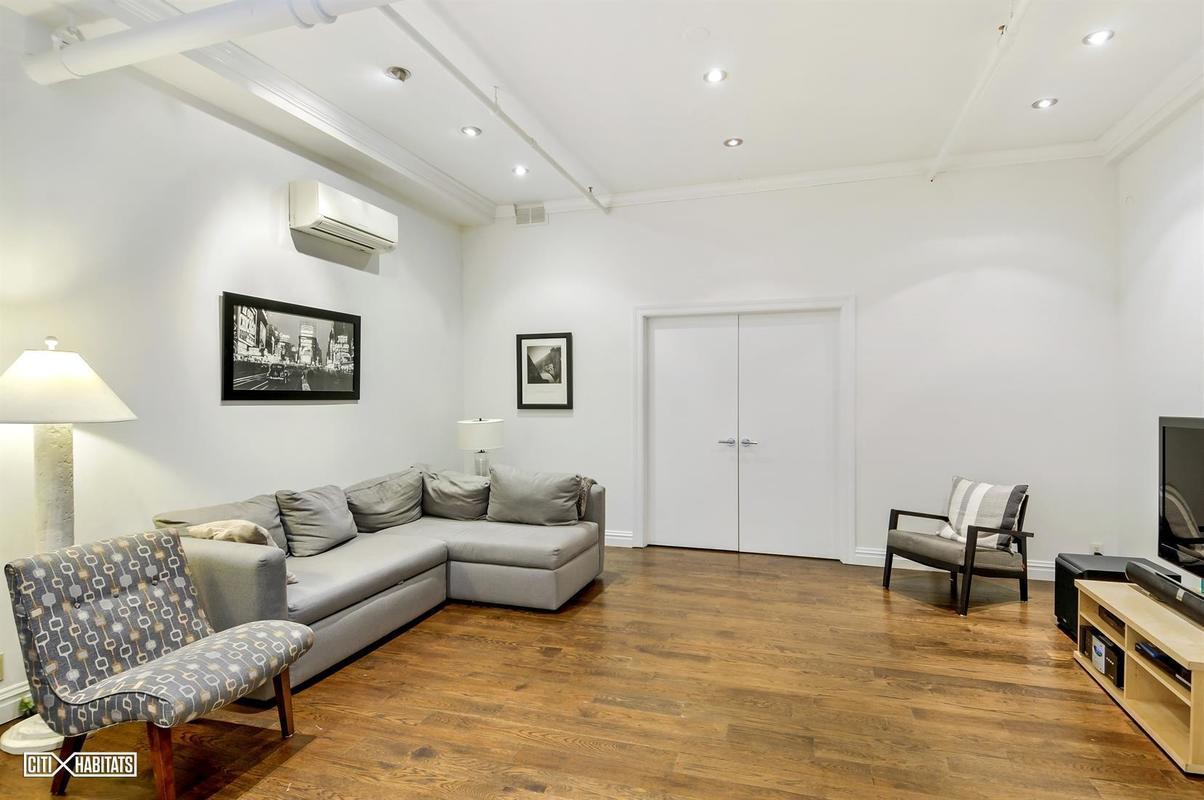
The master bedroom includes a walk-in closet and two standard closets, as well as an en-suite bath with double sinks, and a separate tub and shower. The second bedroom, at the opposite side of the apartment, also comes with several closets and an en-suite bath. Off the living area, you'll find a media room and an office with a half-bath. This could be a guest room or third bedroom, but not legally, since it lacks windows.
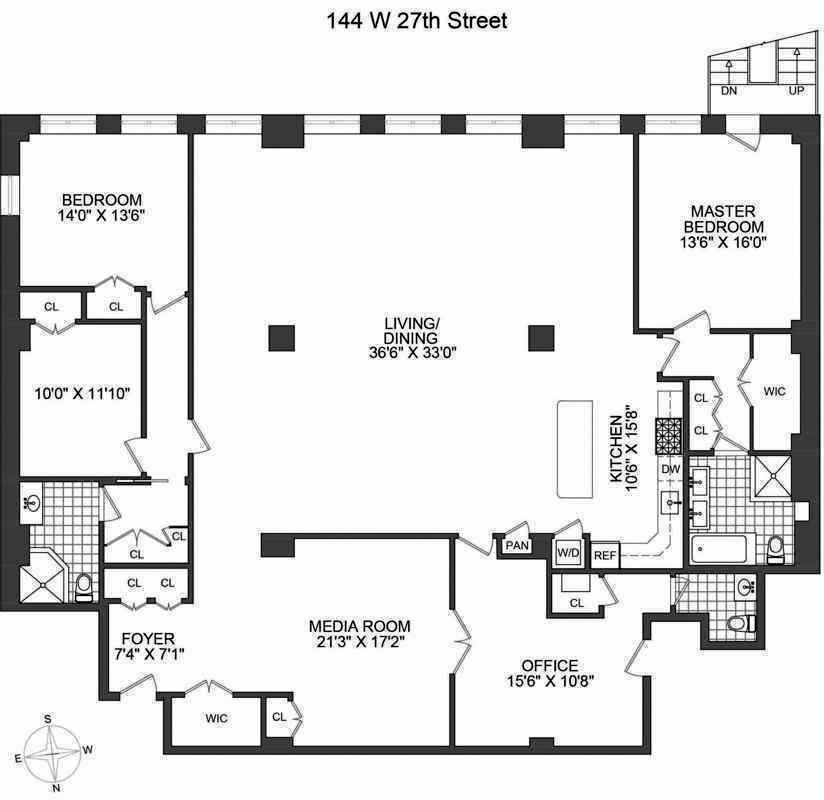
The floor plan shows that there is plentiful storage throughout, including a walk-in closet off the foyer and an additional closet adjacent to the second bedroom. There's also more in-building storage, as well as a roof deck, a bike room, laundry, and a live-in super.
The building is a block from the 1 train at 28th Street, and three blocks from the R and W trains at 28th.
You Might Also Like





