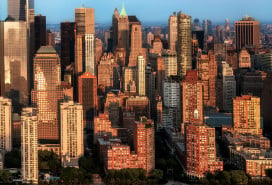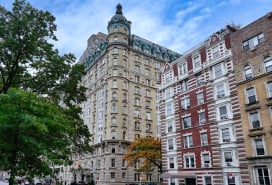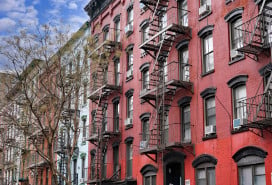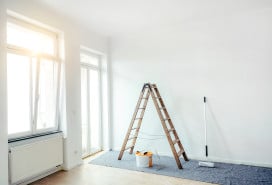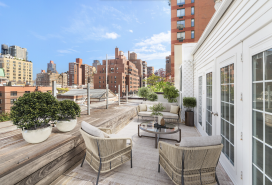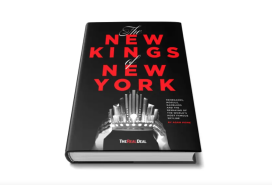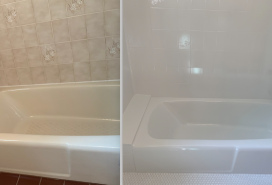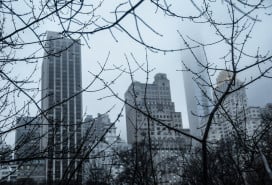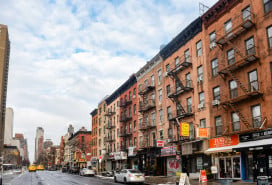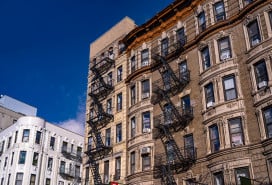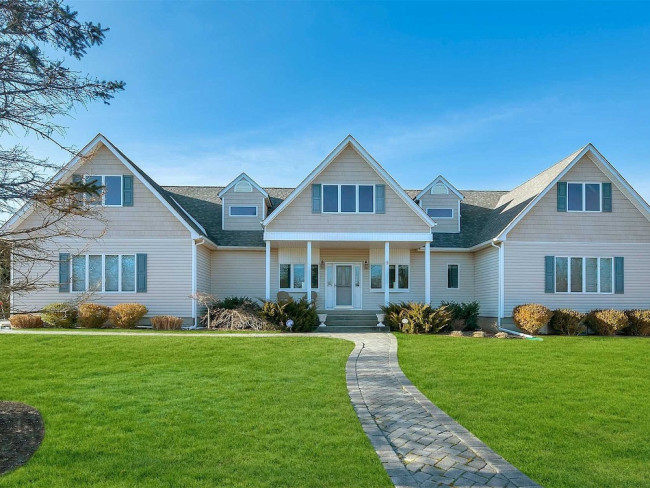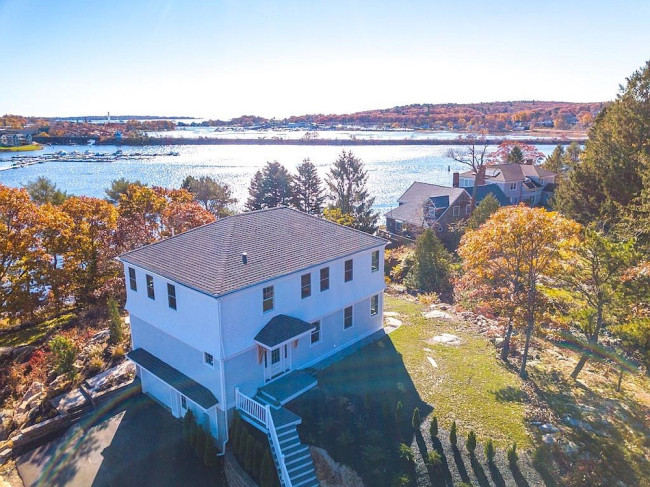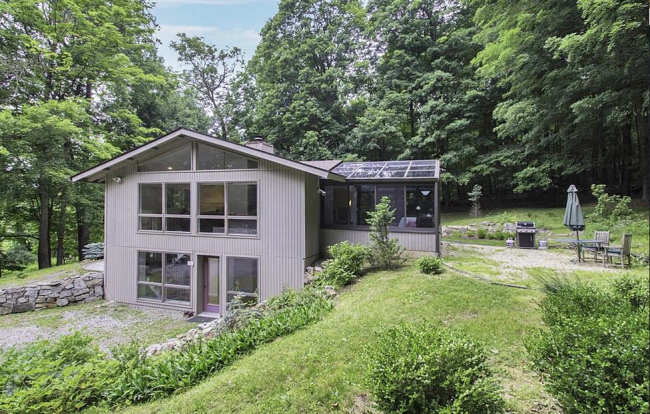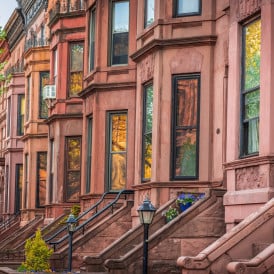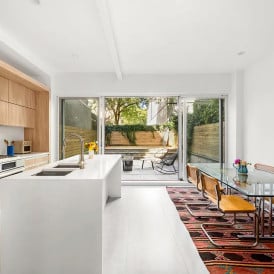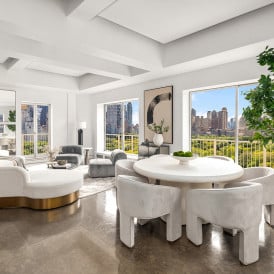A small mansion near the Delaware Water Gap, where there's lots to do outdoors, for $799,800
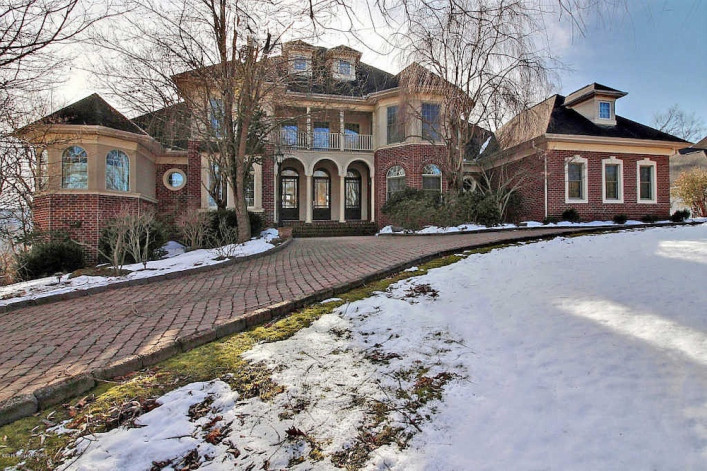
This five-bedroom, five-bath house was custom-built in 1999 and has a lot of grand features, like a double-height ceiling in the living room.
East Stroudsburg in Pennsylvania's Monroe Country is just under two hours from Manhattan and is known for attracting outdoors enthusiasts. It is located right by the Delaware Water Gap and not far from resorts and skiing in the Poconos. The area also draws a lot of tourists to The Shawnee Inn and Golf Resort, a century-plus-old inn in the nearby village of Shawnee.
The area is home to a portion of the Delaware Water Gap National Recreation Area, a 70,000-acre stretch of land where you can go swimming, boating, rock climbing, and hiking on trails that include part of the famed Appalachian Trail. While exploring, you may glimpse some of the abandoned buildings from towns that were displaced when the park was established. East Stroudsburg is also home to the Shawnee Mountain Ski Area.
Other highlights include the Frazetta Art Museum, which is dedicated to the art of science fiction artist Frank Frazetta, and a number of distilleries and breweries, like the Silverback Distillery and the Shawnee Craft Brewery at the Shawnee Inn.
The area also has some great real estate that's priced far lower than what you would find around NYC, like the five-bedroom, five-bath custom-built house at 204 Great Bear Way Rd., now on the market for $799,800.
The 1999-built house is immense—over 8,100 square feet. The entrance features an elegant arched doorway flanked by ornate arched windows with a pillared foyer.
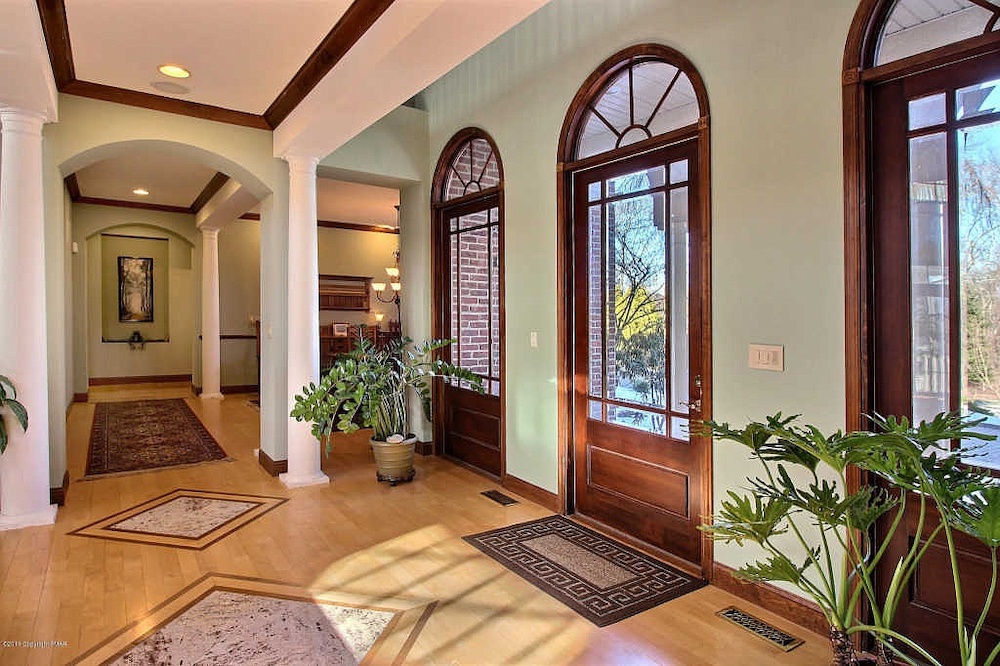
The kitchen has granite countertops, stainless steel appliances, and a large island.
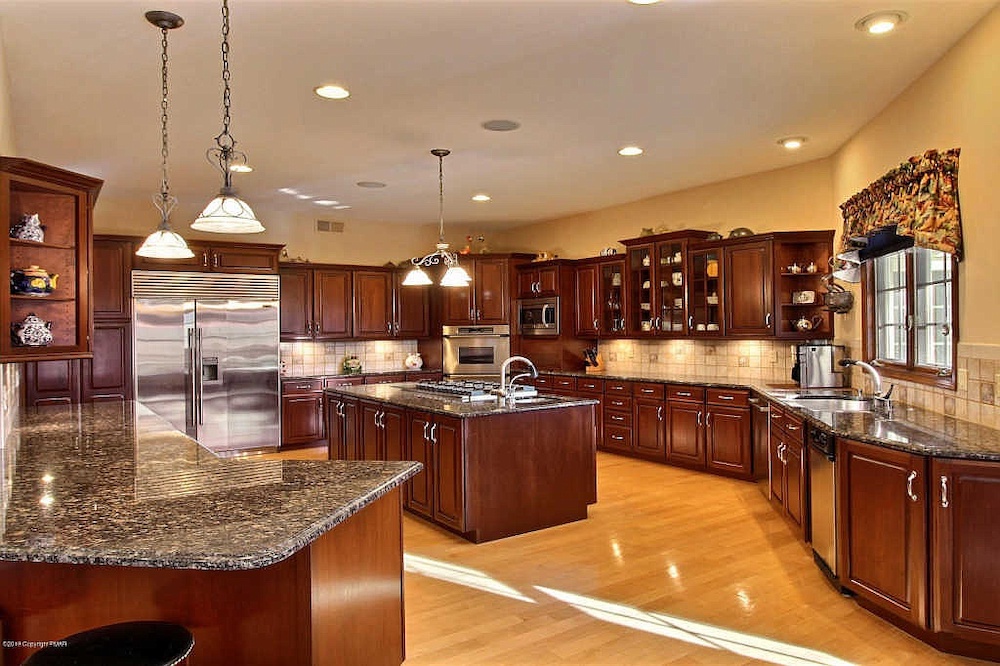
There's a dining area just off the kitchen.
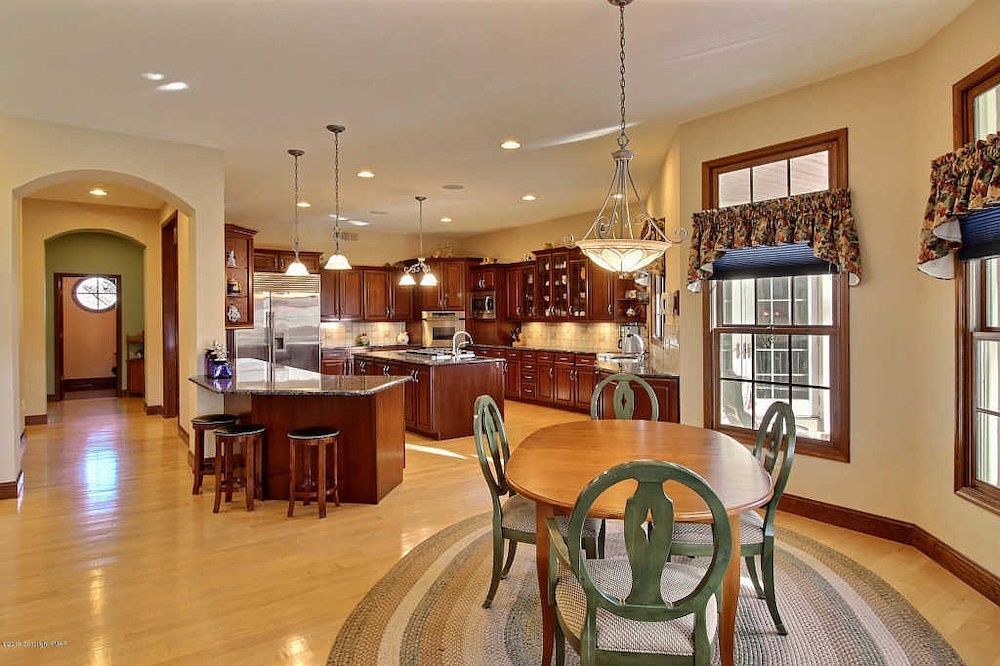
Both the kitchen and its attached dining area are open to a large family room with an entertainment system.
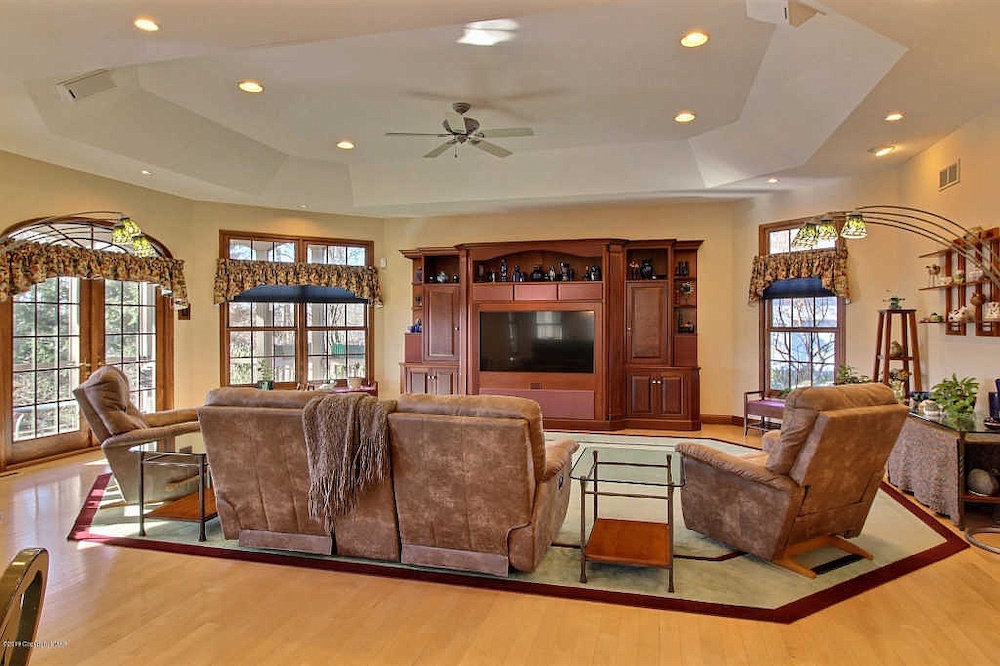
The formal dining room is lined with large, arched windows.
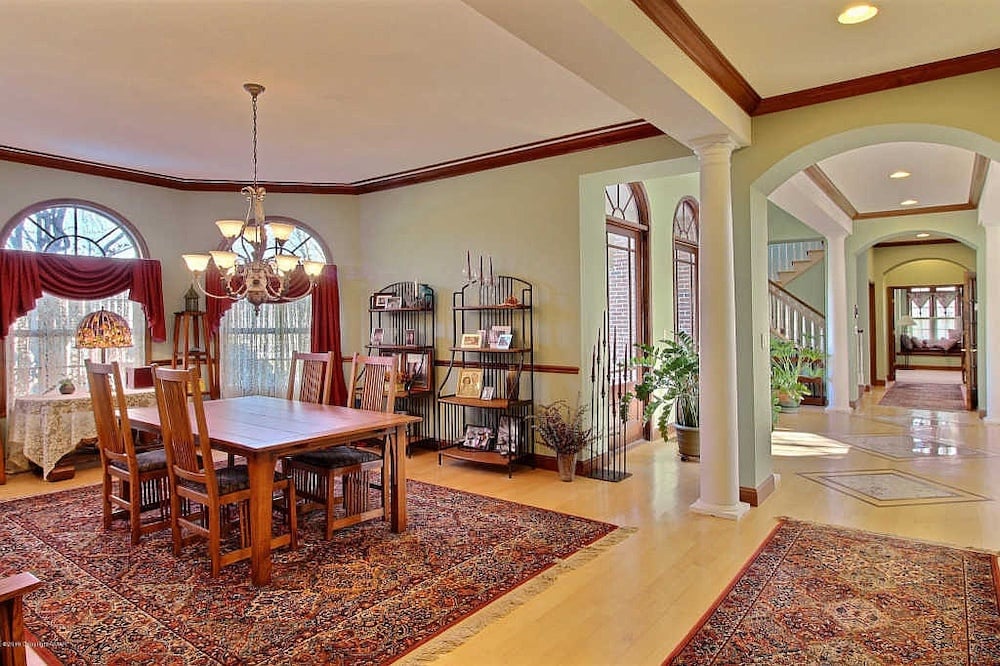
The formal living room has two-story ceiling and an elegant fireplace.
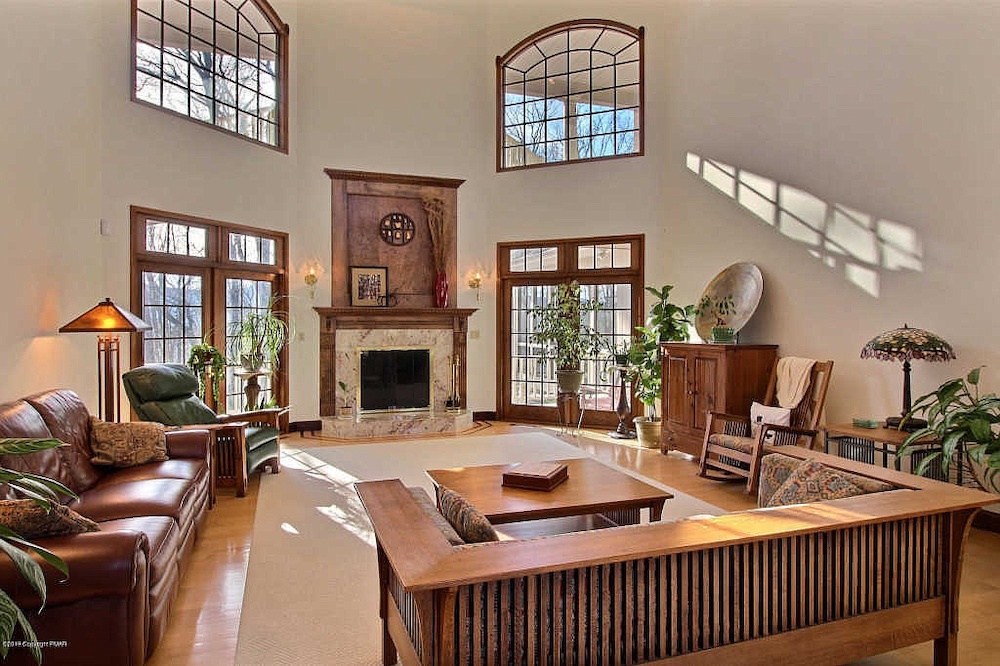
Here's the view from the other side.
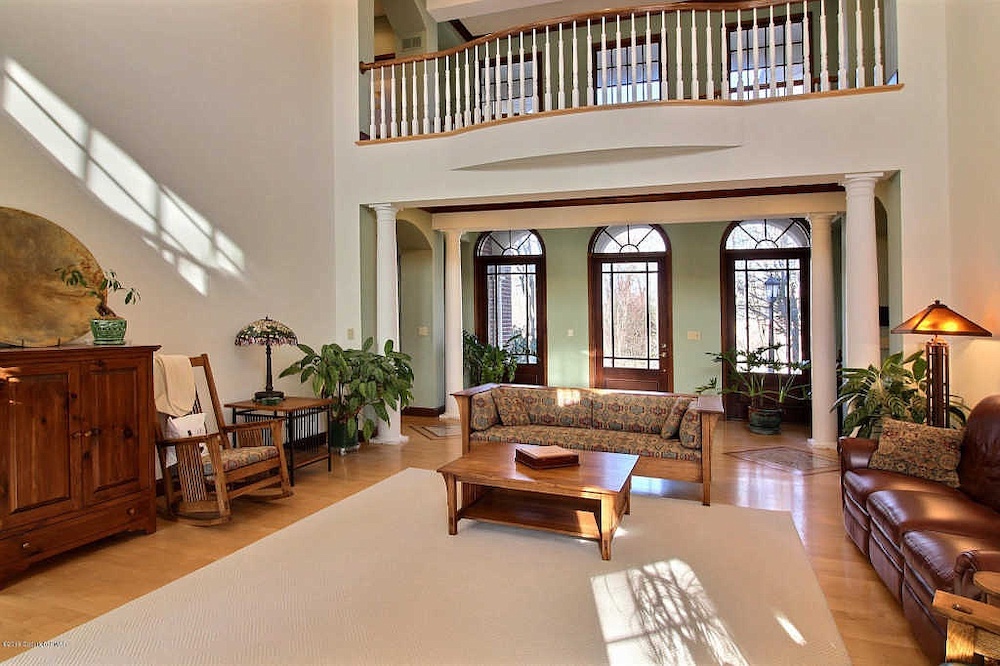
The master bedroom has a wall of floor-to-ceiling windows.
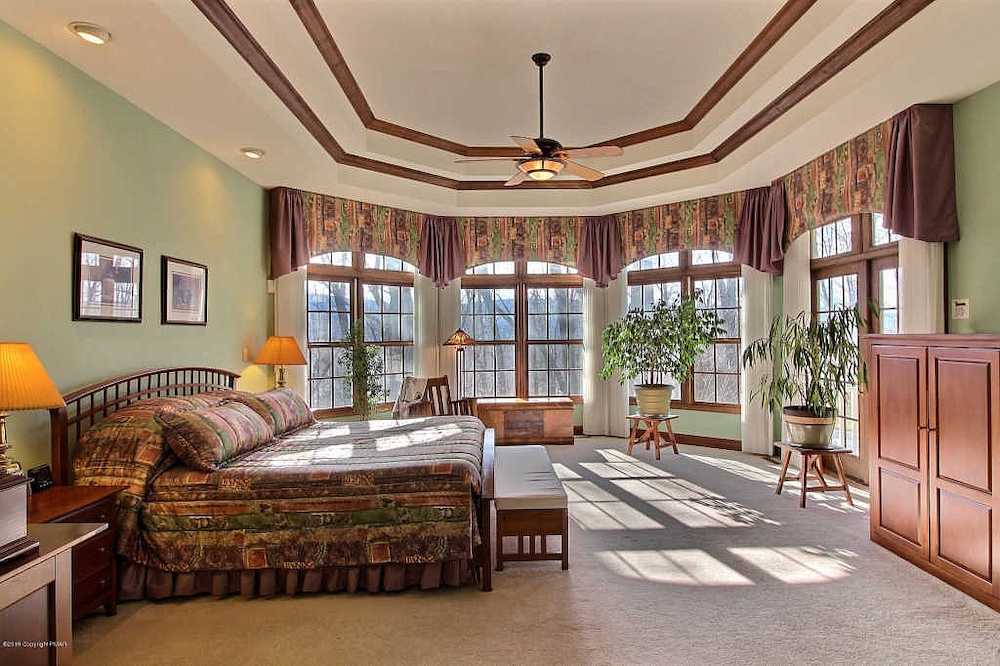
There are separate marble sinks and vanities in the master bath, in addition to a jetted tub.
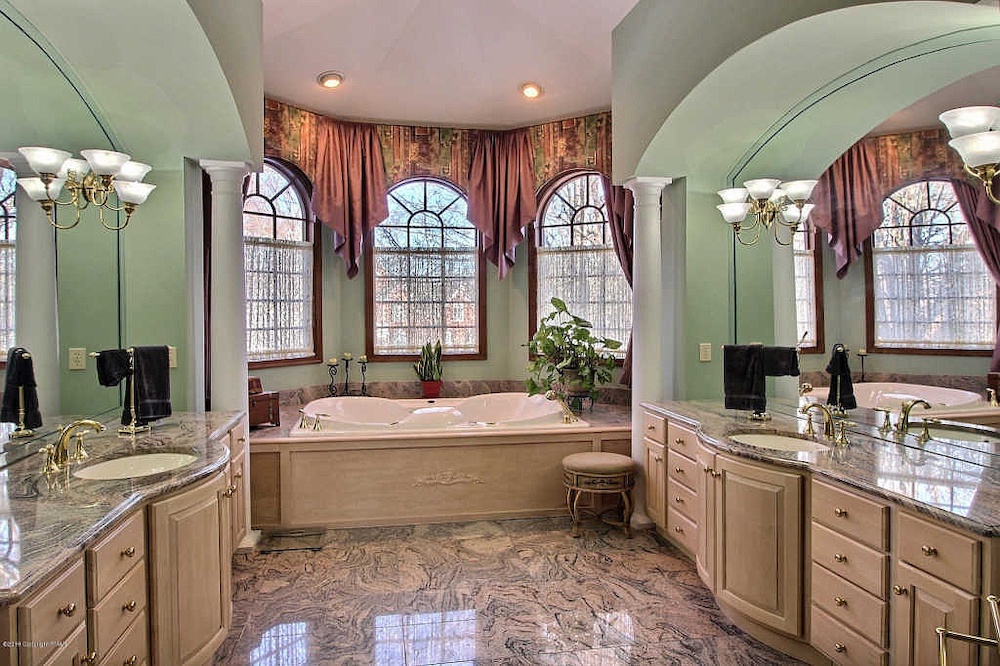
The master bath also has a glass-walled shower.
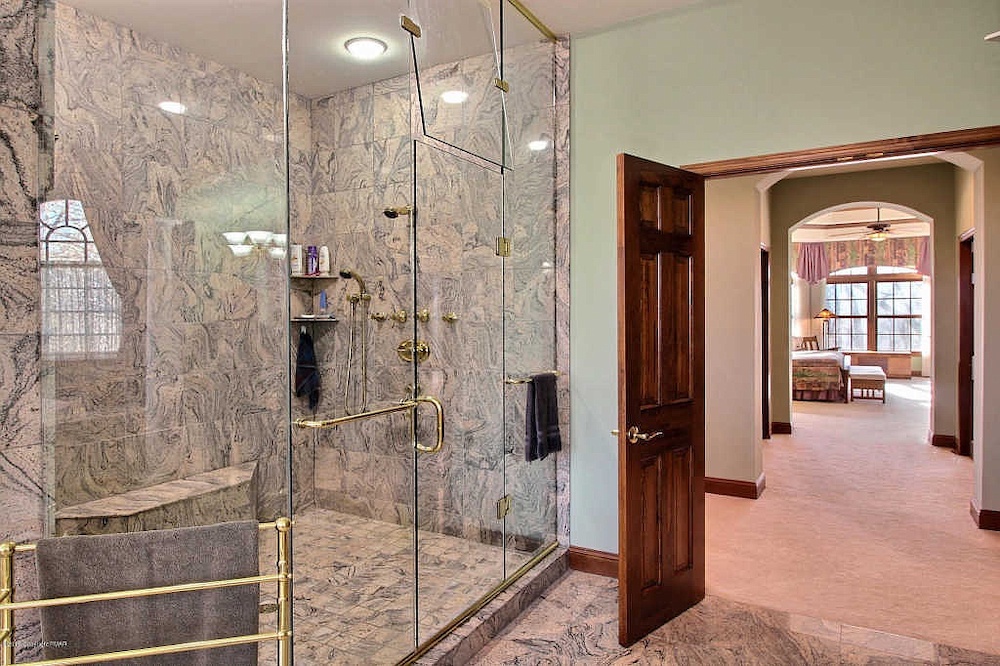
There's a study with a wall of wooden bookshelves.
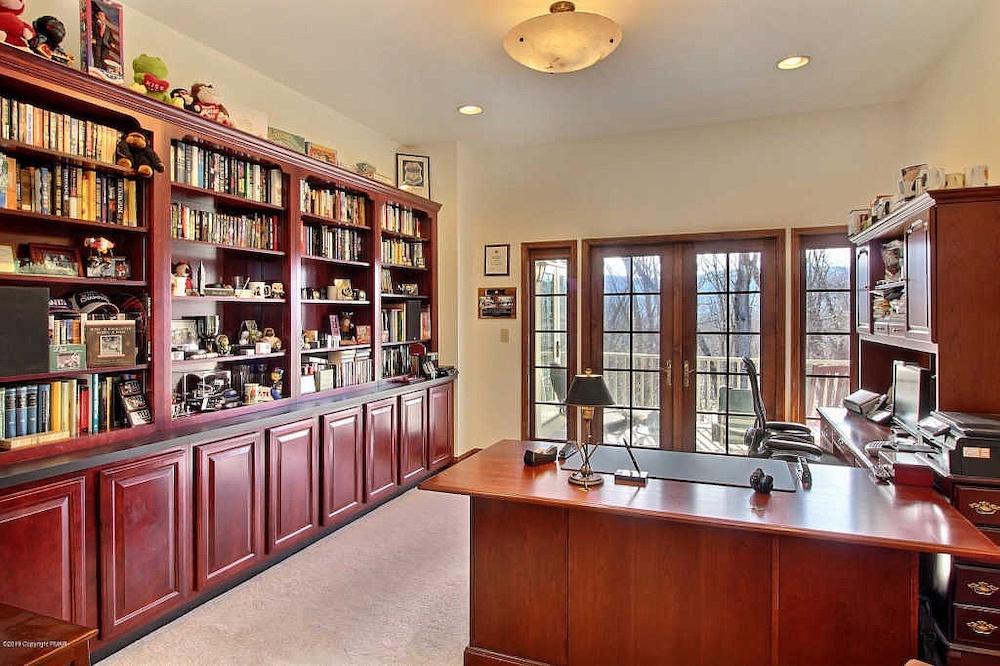
Here's a second bedroom.

And a second bath.
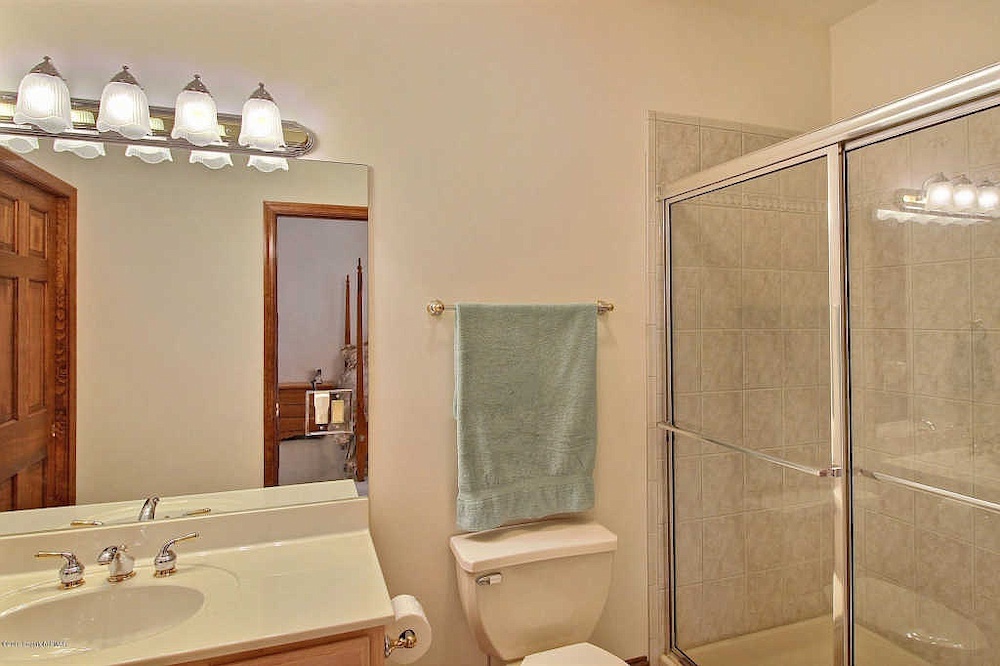
A third bedroom has nice big windows.
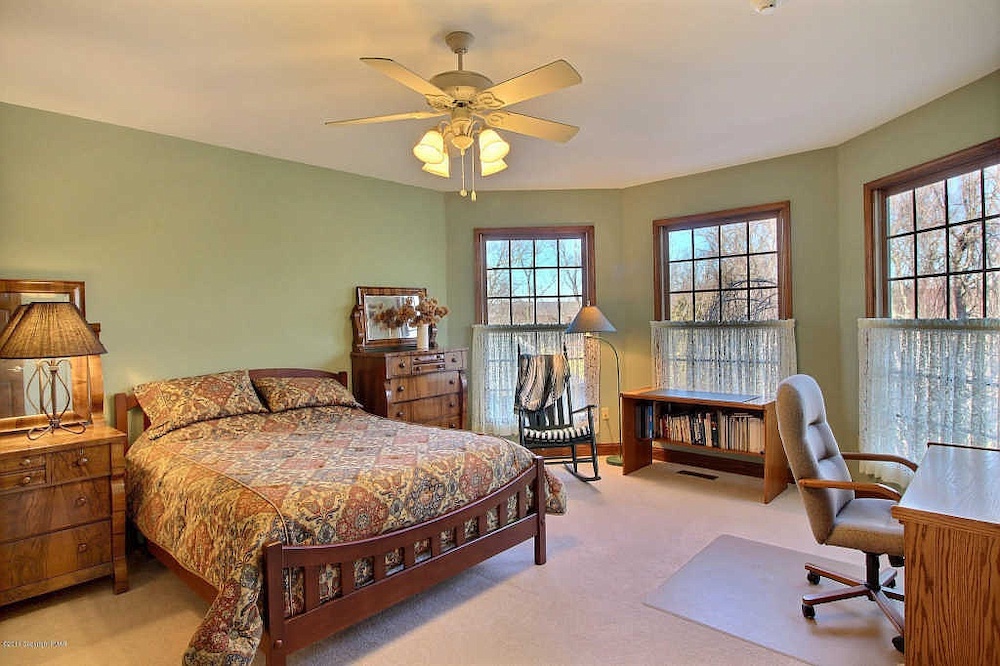
A third bath has his-and-hers sinks.
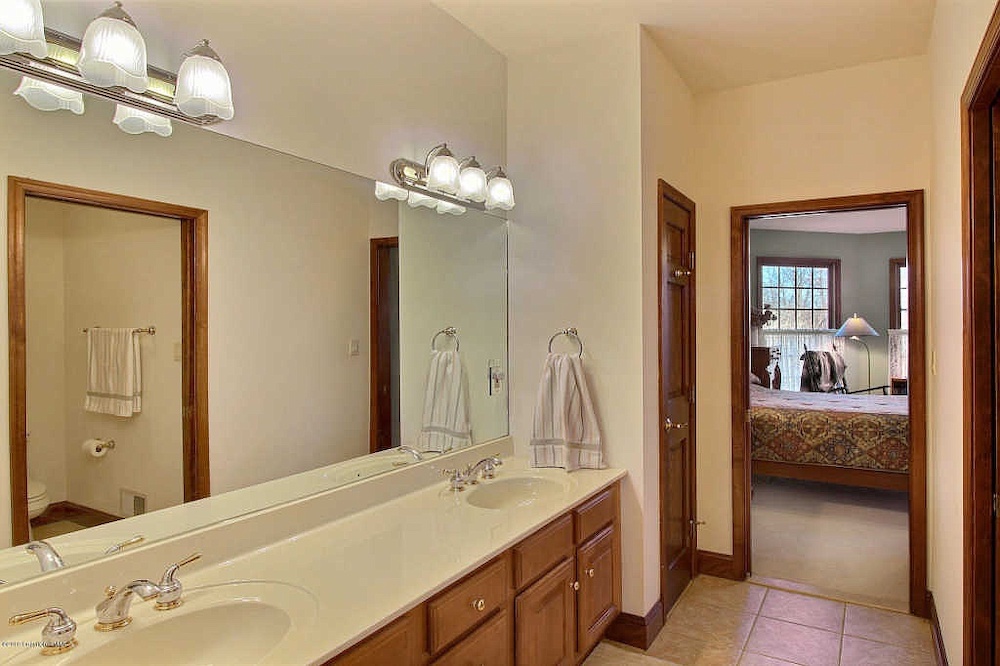
It looks like the fourth bedroom opens up to one of the decks.
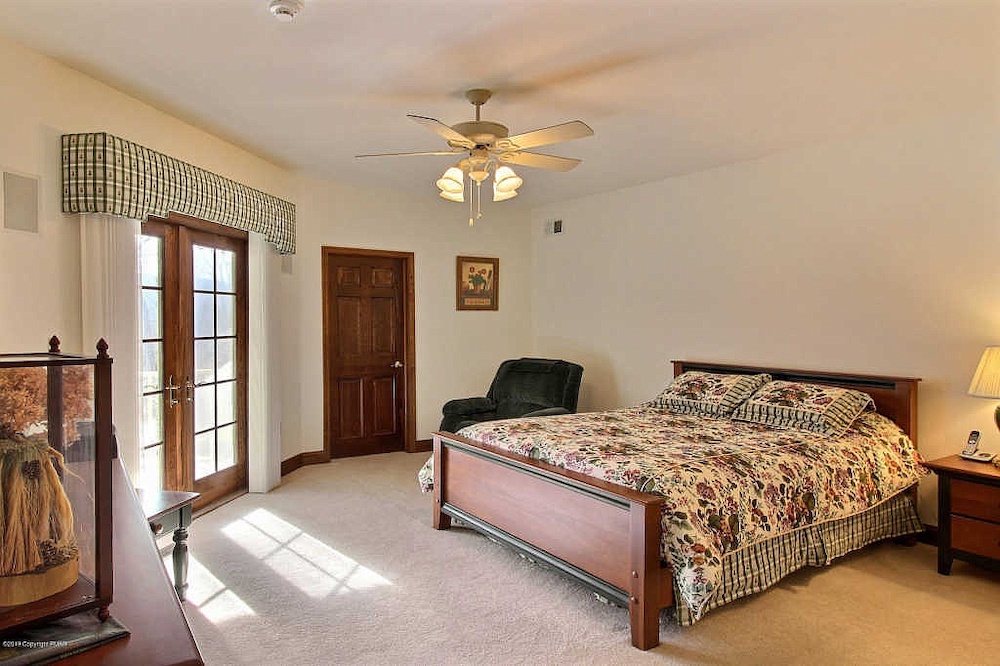
Downstairs, there's a finished basement with a large entertainment center and a fireplace.
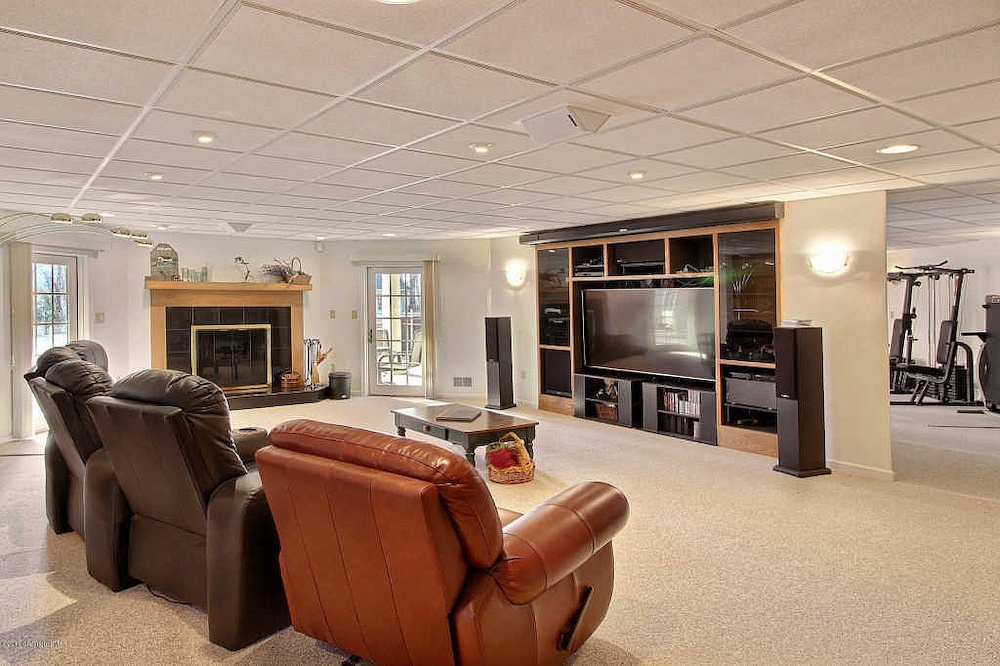
There's also a wet bar and space for a pool table.
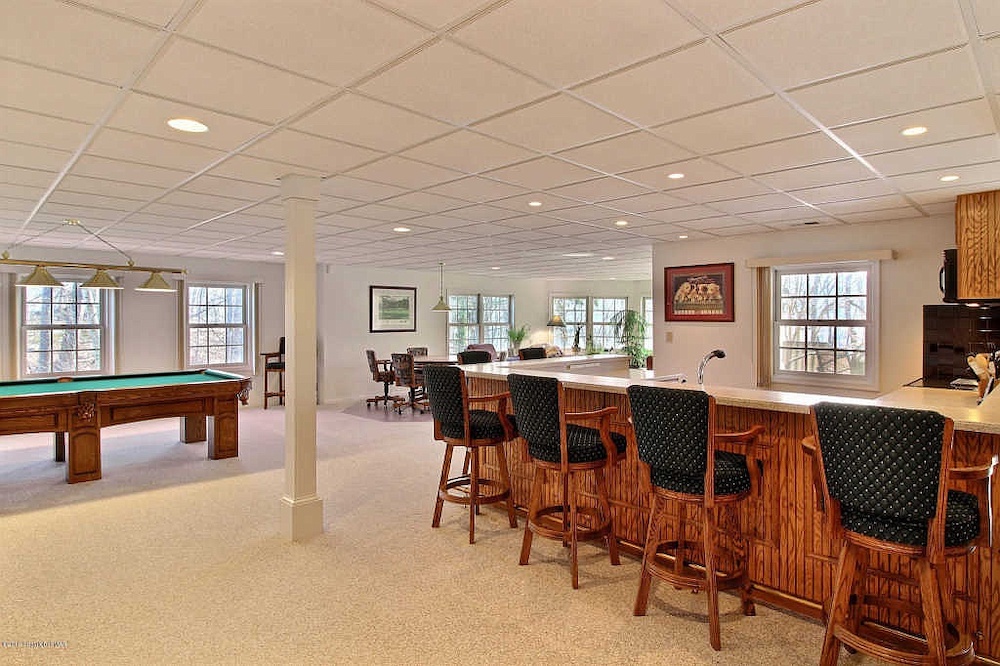
The fifth bedroom is also located in the basement. The current owners were able to get two double beds in there.
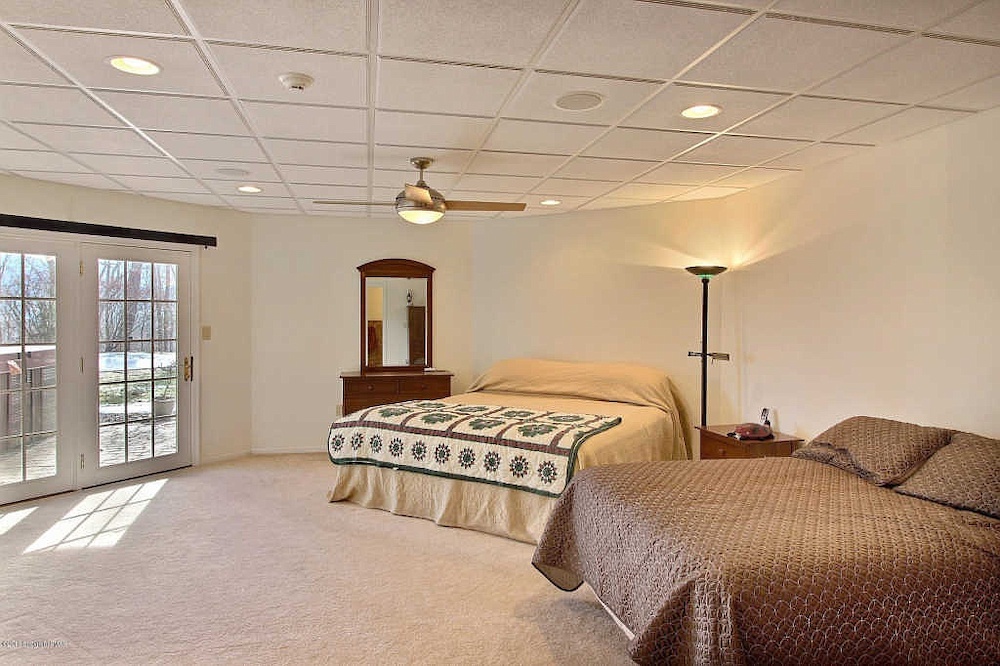
There's a tiled bath with a glass shower stall.
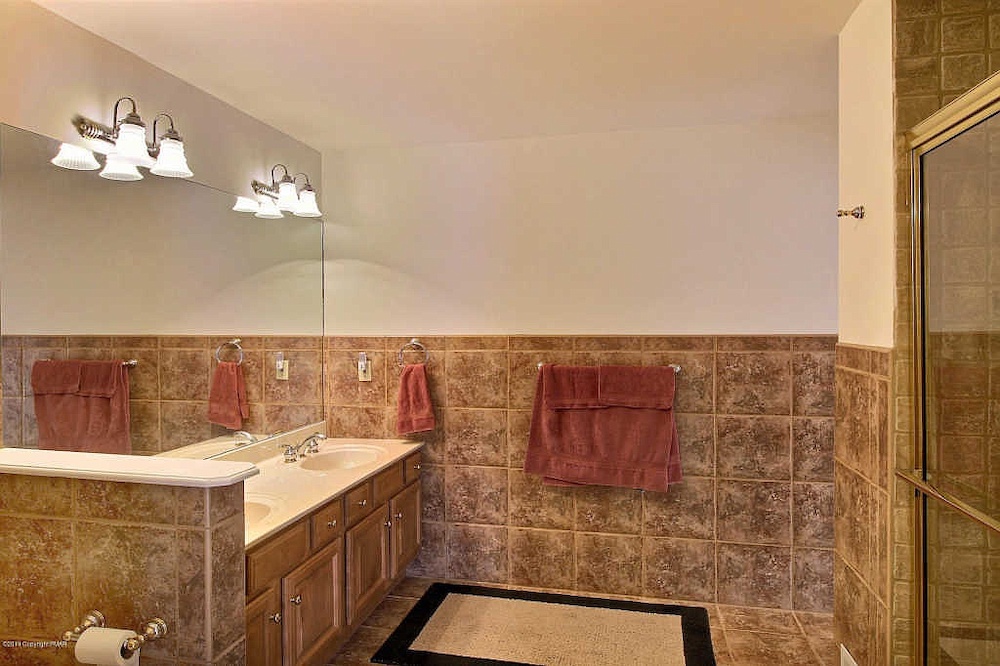
And even more brightly-lit space for dining.
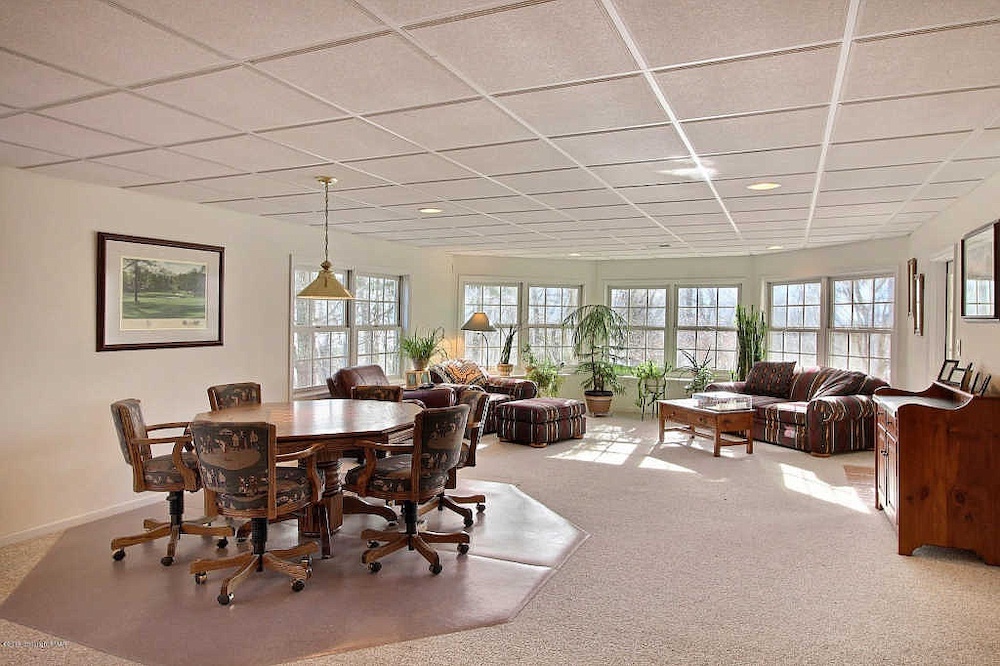
The current owners use a portion of the basement as a home gym.
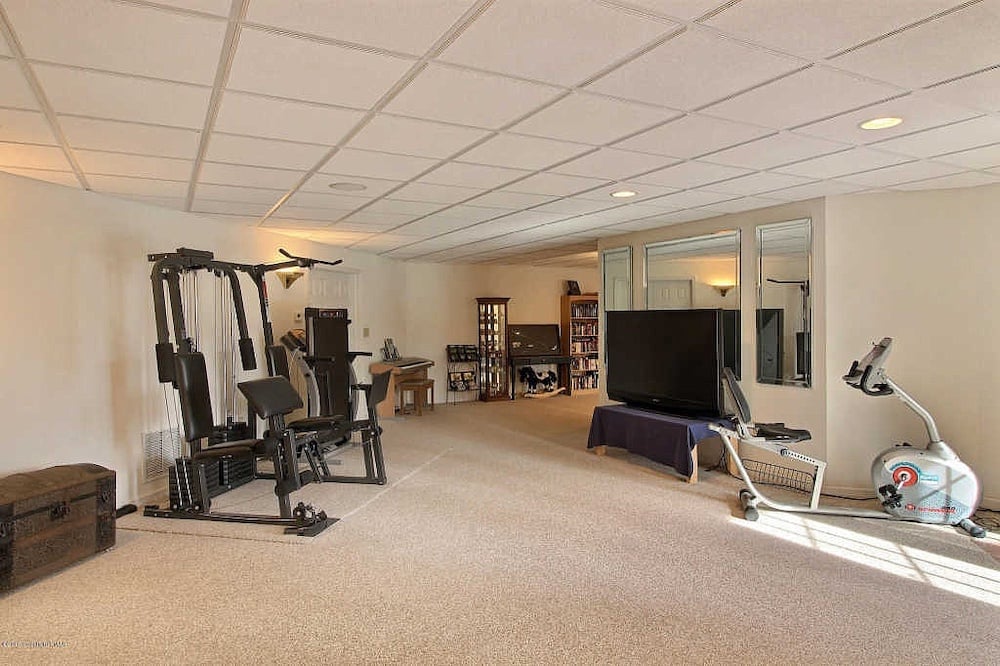
There's also a laundry room and pantry with lots of storage space.
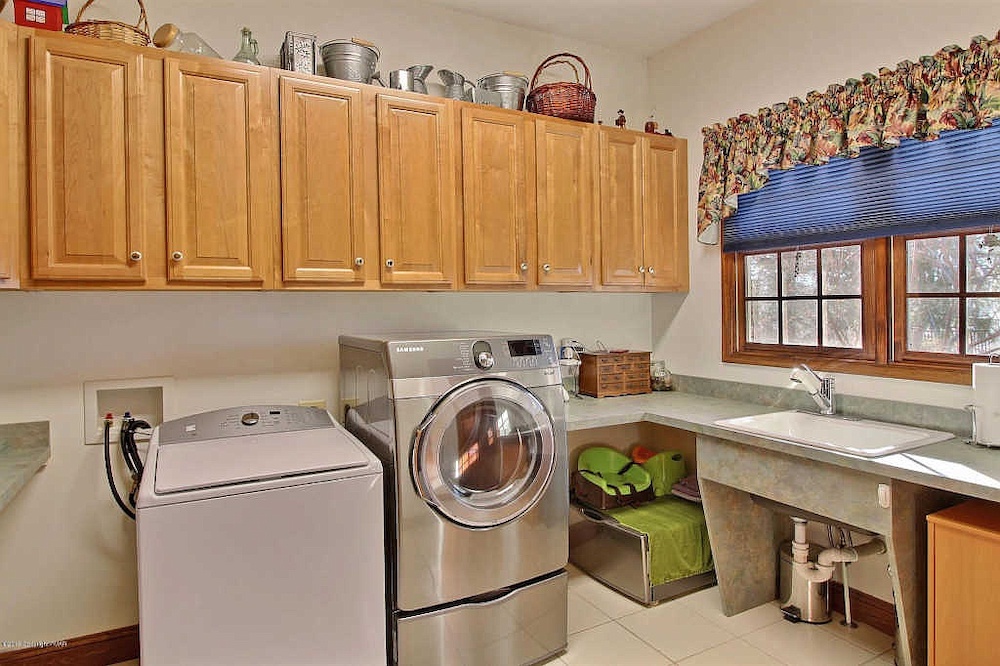
The house has several covered outdoor decks.
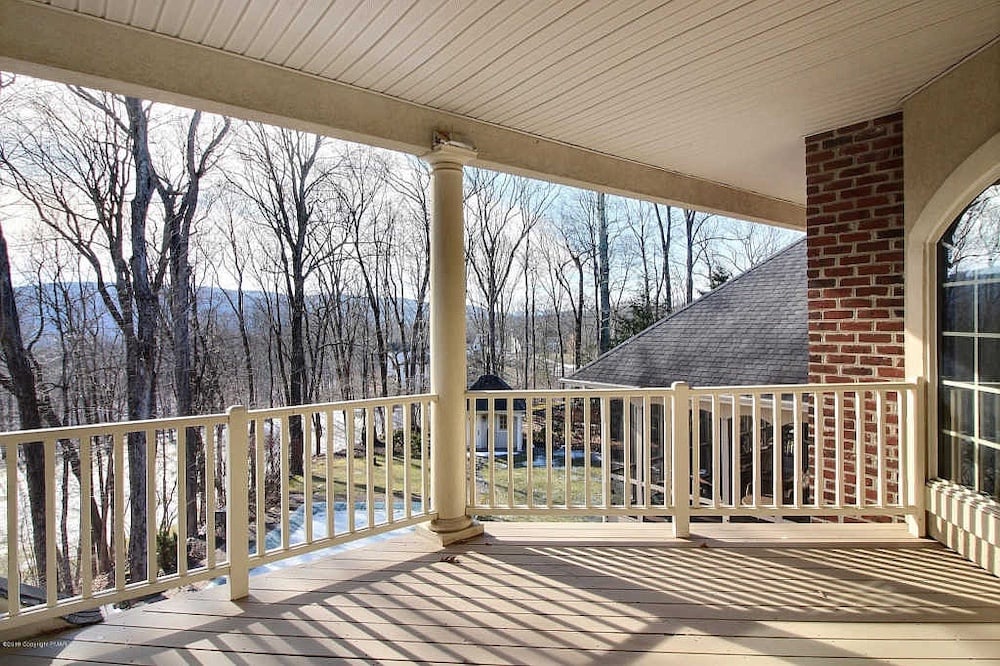
The decks overlook the backyard and pool.
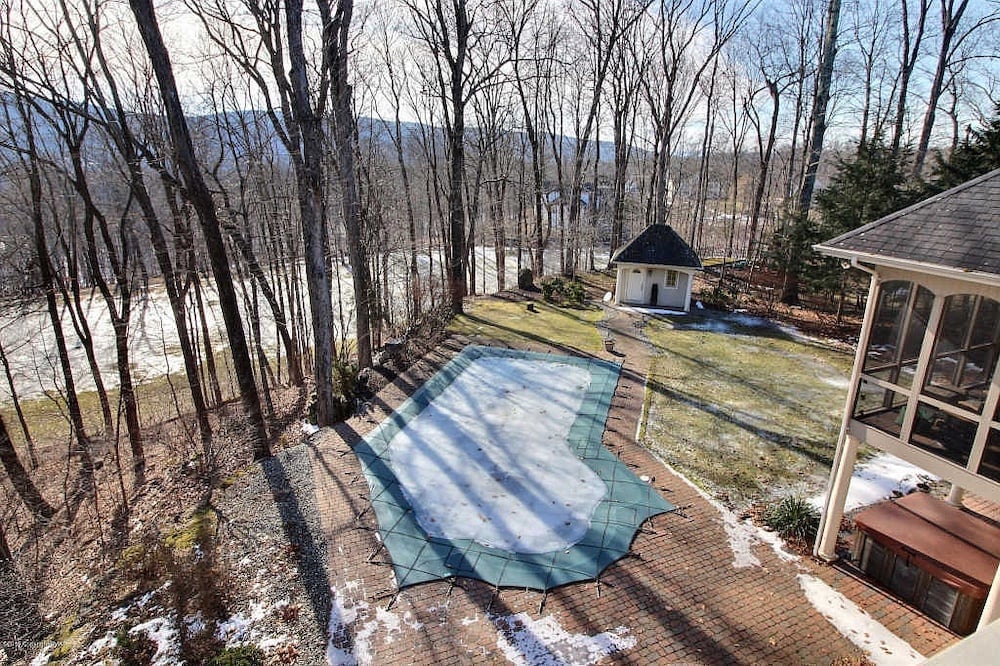
Here's a shot of the house from the back.
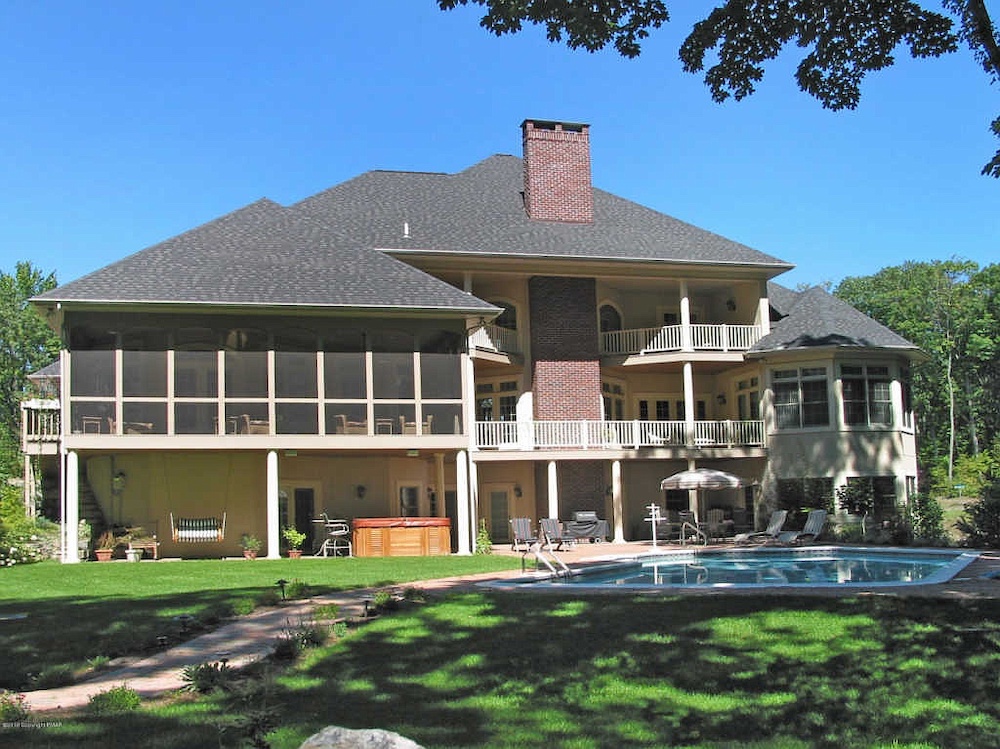
The house is just under a two-hour drive from Manhattan.
You Might Also Like

