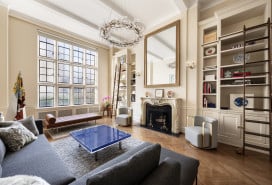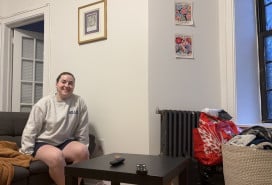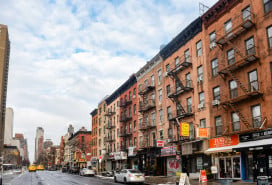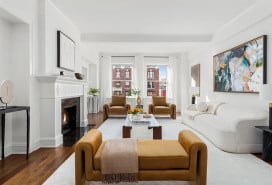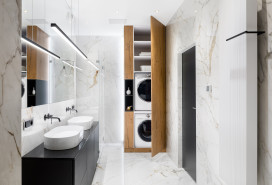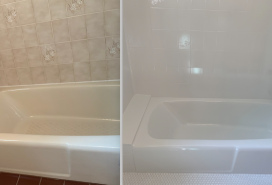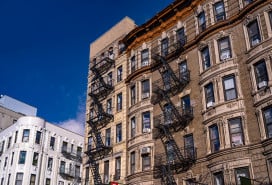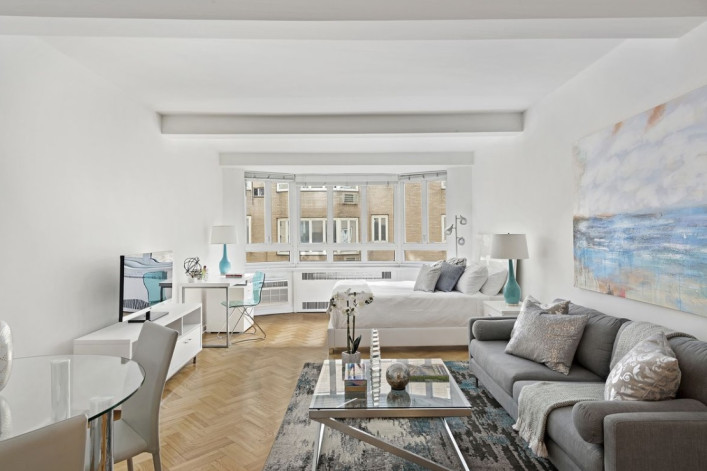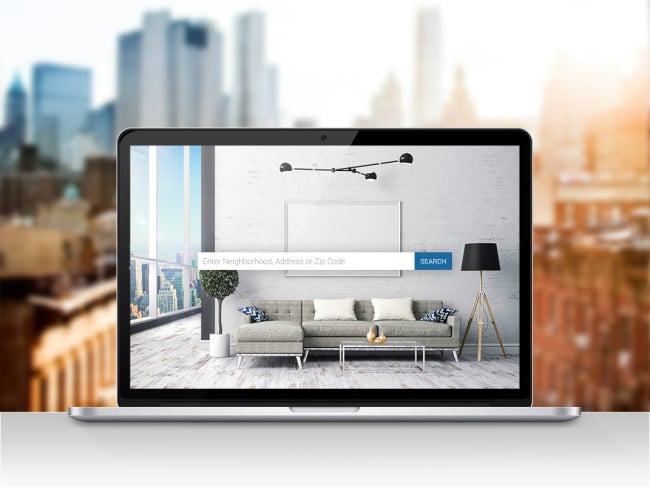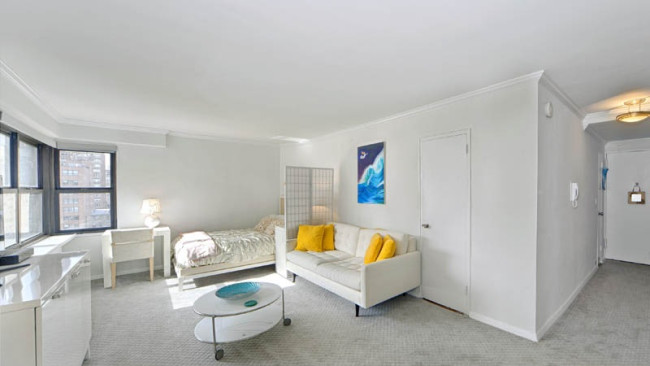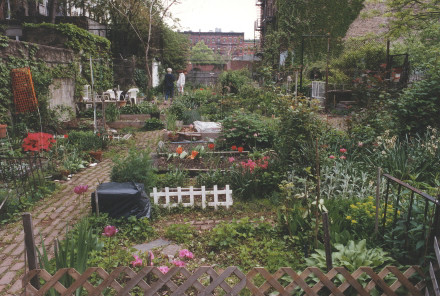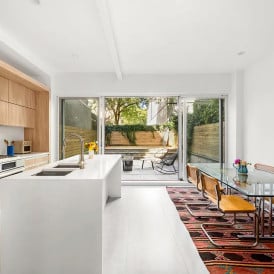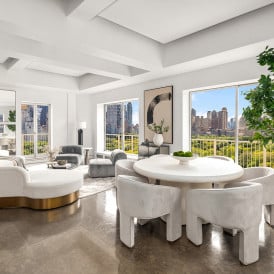The maintenance on this Hell's Kitchen studio is high, but it has lots of nice details
At $1,322 a month, the maintenance fee for this studio at 333 West 57th St. in Hell's Kitchen, is on the high side. But the apartment, #5D, does have a lot of glamorous features, including a sunken living area, a dressing room, three closets, and a renovated kitchen and bathroom. It's listed for $695,000.
The unit is a condop in the Westmore, an Art Deco building with landscaped gardens, a renovated lobby, a landscaped roof deck with grills, remodeled hallways, new elevators, and entrances on both West 57th and West 58th streets.
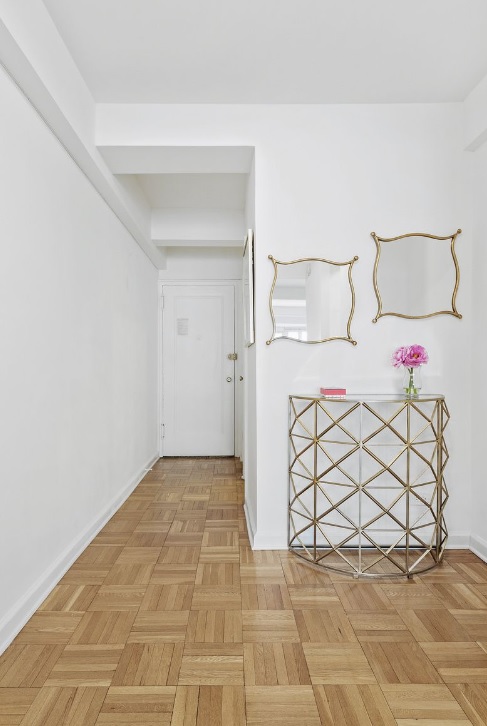
The space where you enter is labeled “foyer/dining” area on the floor plan. There’s definitely room for an entry table, but it seems a little too narrow to accommodate a dining table and chairs, which may be why the apartment is currently staged with the dining table in the living area. There’s also old-school parquet flooring here, and there are two closets off the hallway, as well as a dressing room.
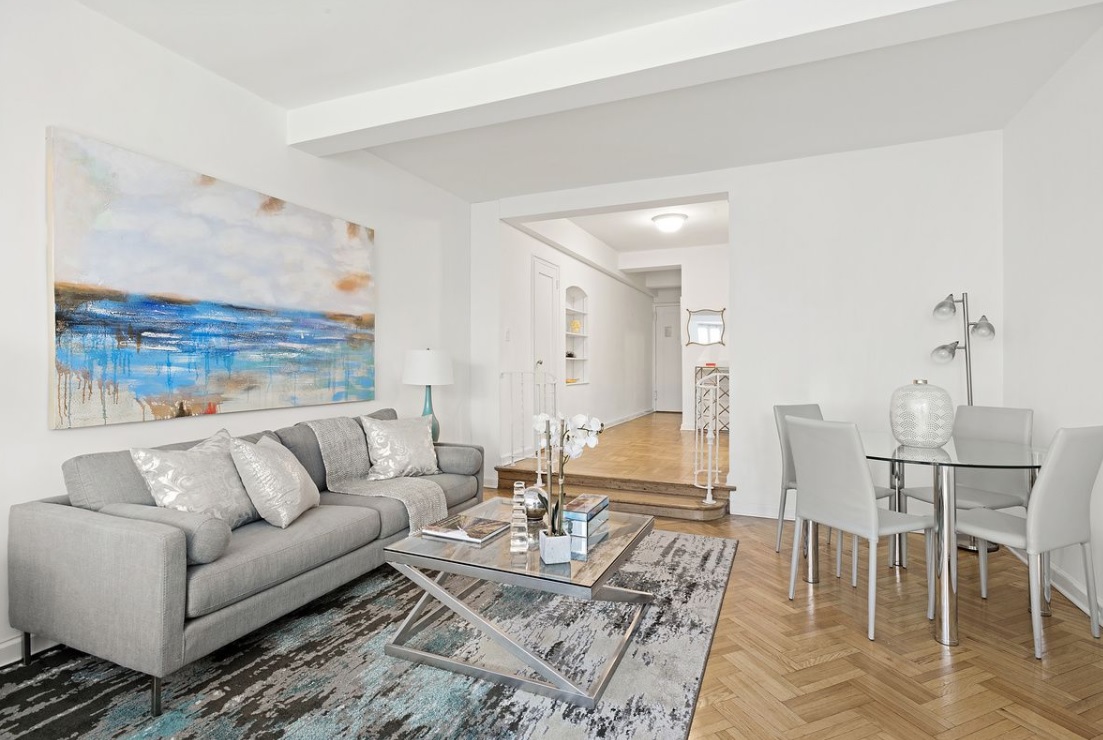
From there, you step down into the striking sunken living area, which has high, beamed ceilings, white walls, and light-colored wood floors. The herringbone pattern is attractive, but it’s a little odd to see it juxtaposed with the parquet in the foyer. Anyone moving in here might want to consider changing the flooring in the entryway in order to add some uniformity.
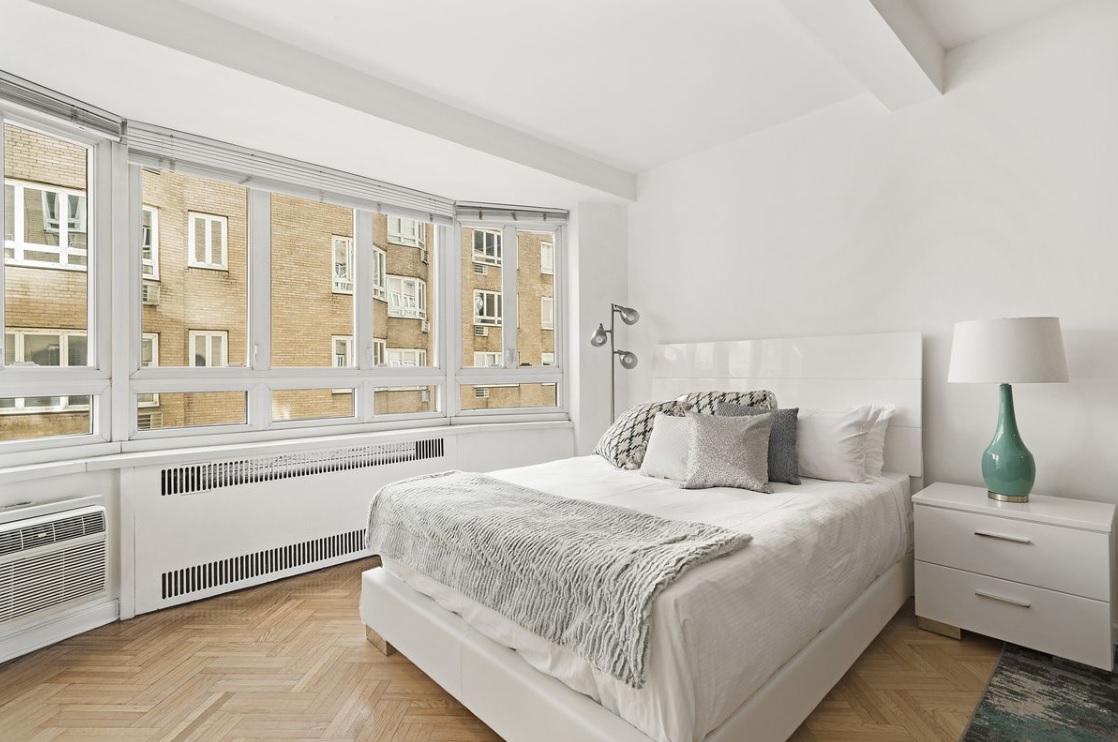
There’s room in here for a good-sized seating area with a couch and a coffee table, a round dining table with four chairs in the opposite corner, and a sleeping area over by the south-facing bay window, which looks onto the brick facade of a neighboring building. Also, a desk.
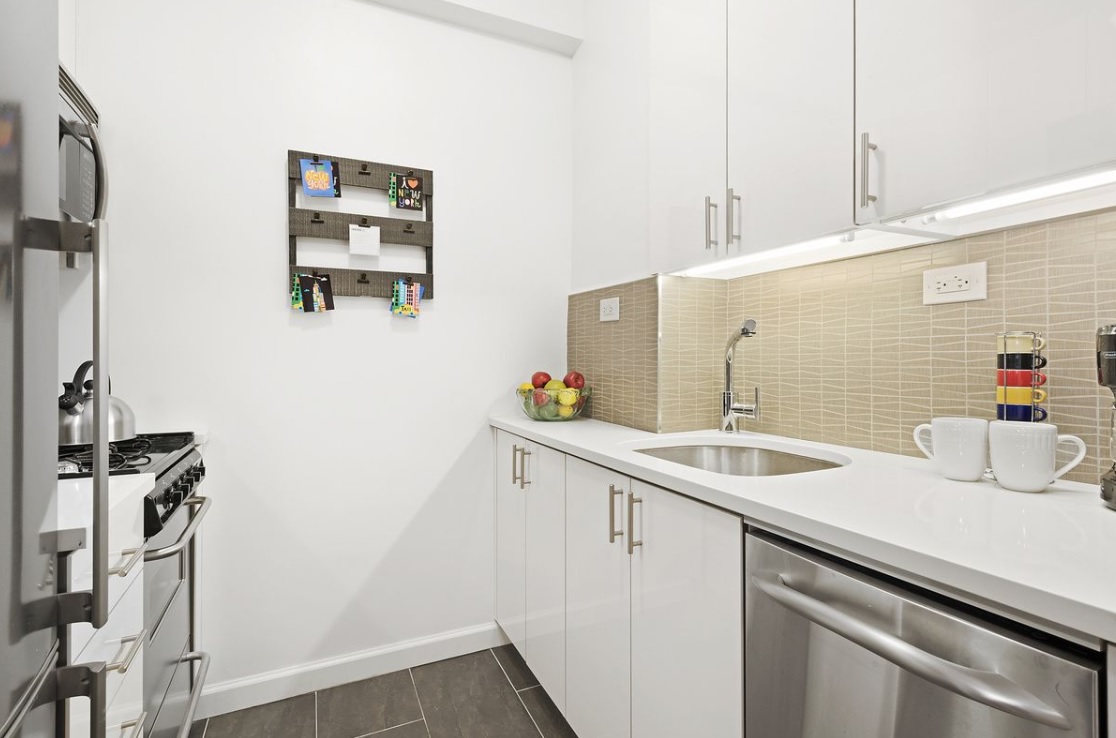
The remodeled kitchen is off the foyer. It has all the basics and then some for an apartment of this size: lots of cabinets for storage, spotless white countertops, a nicely patterned tan backsplash, and stainless-steel appliances (including a dishwasher, which is a get for a studio).
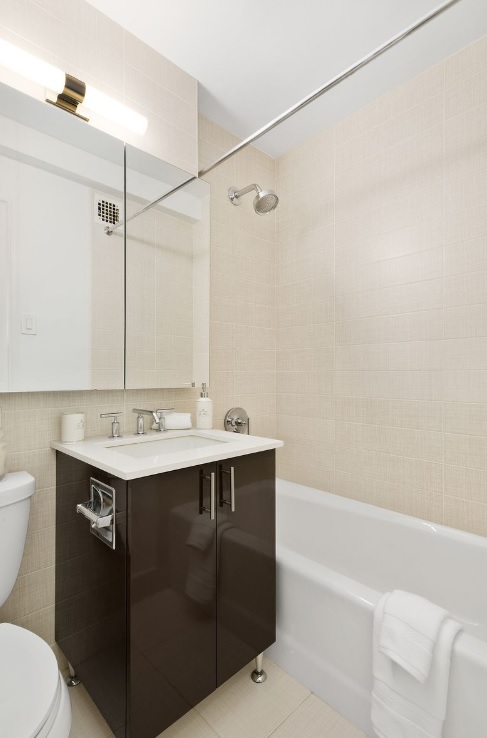
The bathroom, which was also recently redone, has a vanity for toiletries, off-white tiles on the walls that extend all the way to the ceiling, and matching, larger tiles on the floor.
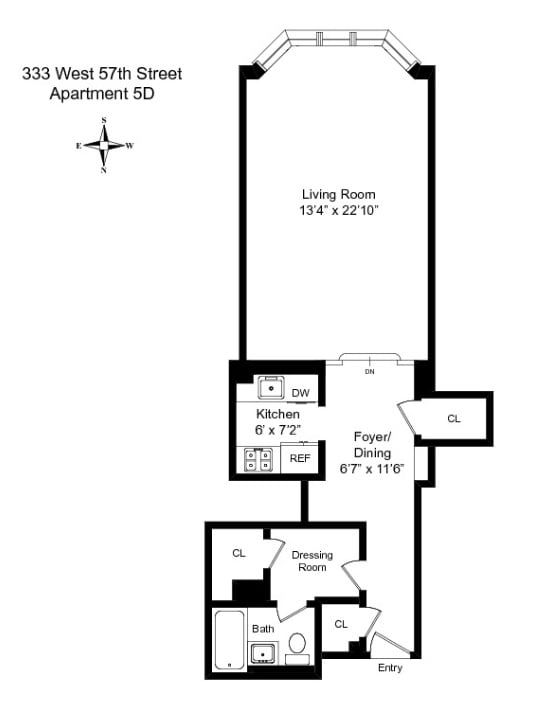
The building has a gym, laundry, bike storage, and private storage bins in the basement. The building allows pied-à-terre buyers, co-purchases, gifting, and parents buying with their children, and is walking distance to Lincoln Center and the Time Warner Center.
You Might Also Like



