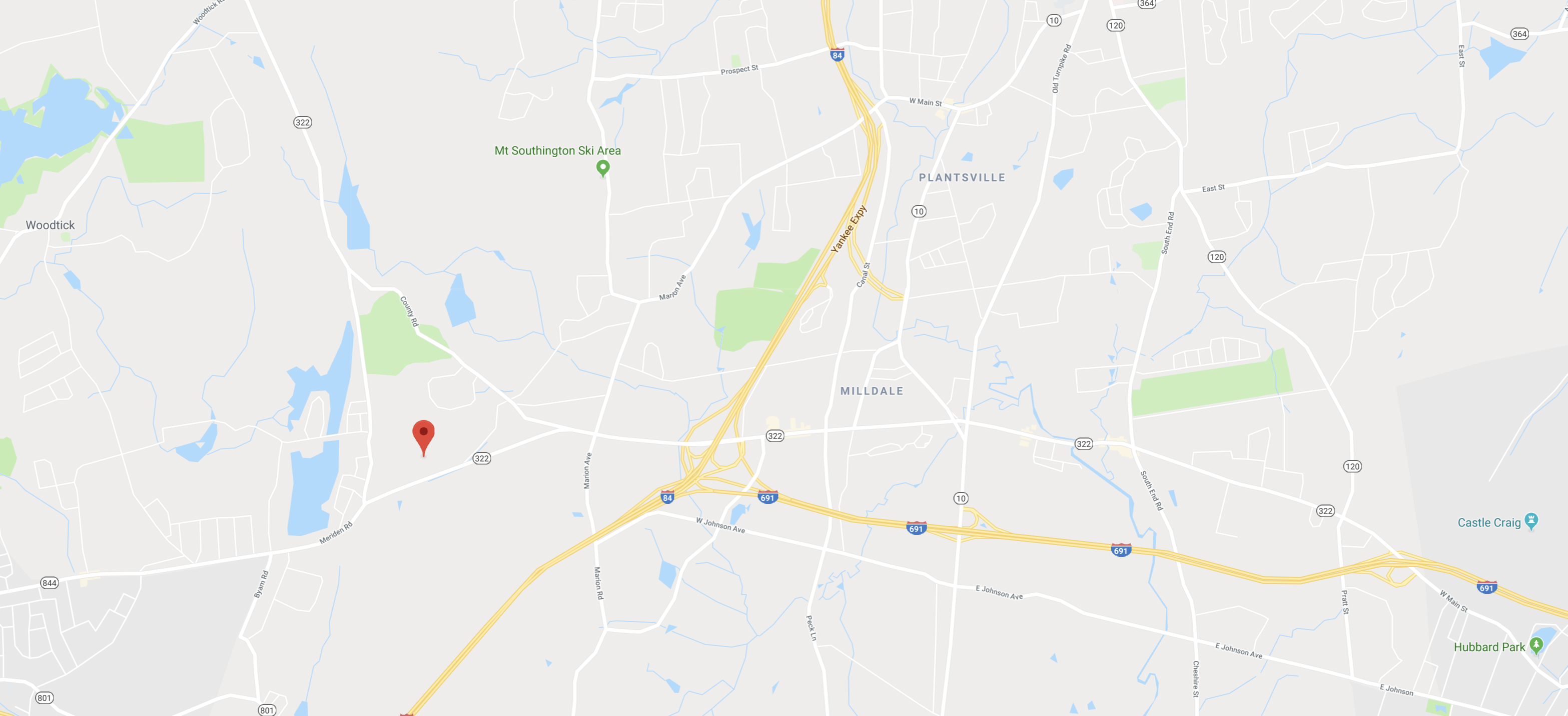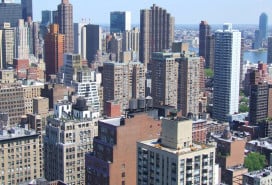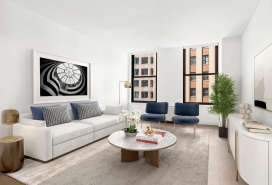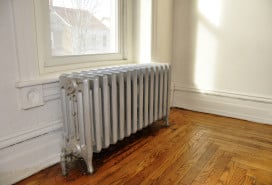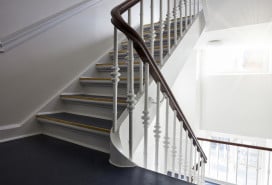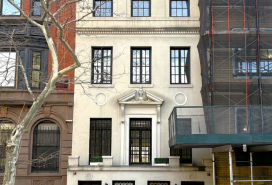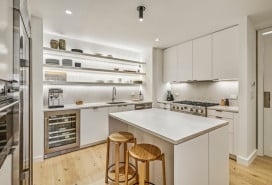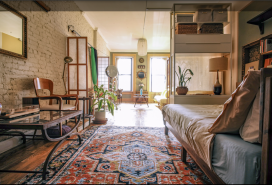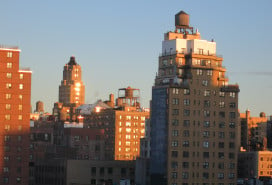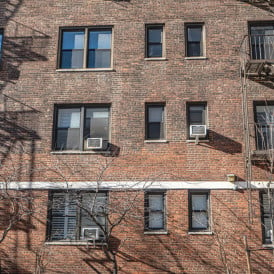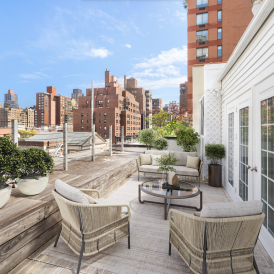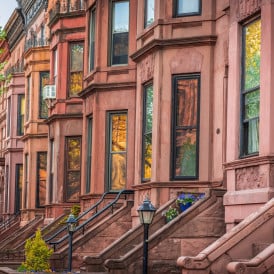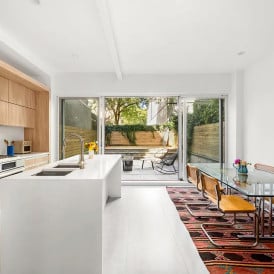This custom-built log home on five acres in Southington, Connecticut, could be yours for $599,000
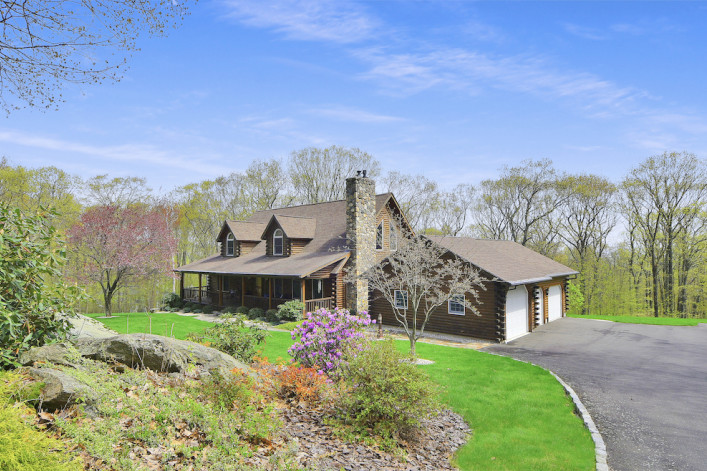
The three-bedroom, three-bath hideaway was custom-built in 2001 and sits on a private cul-de-sac just a two hour drive from Manhattan.
TK
New York City isn't exactly synonymous with tranquil privacy. Soundproofed windows can only take you so far. If you're in need of some serious peace and quiet, you're best off investing in a weekend home somewhere out of the city. There is, of course, the very popular Hudson Valley, home to good hiking and antiquing, accessible from a slew of Metro-North stops. But if you're in the market for something a little less overrun by the entire borough of Brooklyn every Saturday morning, consider Southington, Connecticut, about a two-hour drive (or two-and-a-half in heavy traffic) from Manhattan.
Southington's main draw is its proximity to Mount Southington, a 14-trail ski mountain located off Interstate 84 in nearby Plantsville. Mount Southington offers lessons in the fall and winter, plus they've got a couple of bars and snack shops on the premises. In Southington proper, there's a cute town green (think "Gilmore Girls," with slightly fewer quirky townspeople) surrounded by little shops and restaurants like The Pepper Pot, Flair, Nataz, Cava, Anthony Jacks, Ideal Tavern; and breweries such as Kinsmen and Witchdoctor. The town green also hosts a summer concert series and outdoor movies in good weather.
Other Southington highlights include Rogers Orchards, a family-run farm that where you can go apple picking every fall; Lewis Farms, another popular spot with corn mazes and apple picking, in addition to a bakery and a petting zoo and Karabin Farms, which offers farm-raised meat and poultry and a large variety of seasonal vegetables and activities. Southington also hosts an annual Apple Harvest Festival, a family-oriented event which attracts an estimated 100,000 visitors annually. Also nearby: Rails to Trails, Hayes Equestrian Center, plenty of parks, hiking trails, golf courses—and the only drive-in movie theater in the area.
Most importantly, Southington is where you'll find this super private, custom-built, three-bedroom, three-bath log colonial at 2775 Trolley Ridge. On the market for $599,000 (about the price of a one-bedroom apartment in the city), the 4,420-square-foot house is a perfect weekend getaway for city-weary New Yorkers.
It sits on five gorgeous, wooded acres and is tucked away on a cul-de-sac for extra privacy. (Worry not: It's only minutes from the highway, so you're not totally isolated.) Built in 2001 by Maine-based Northeastern Premier Log Homes, which specializes in custom home designs, the house is surprisingly energy efficient. Realtor Mela Veltri Case says it's outfitted with special, large passive solar-heating windows that make the home extra insulated in the fall and winter months. In warmer weather, there's an 18-by-33-foot Esther Williams pool— surrounded by TimberTech decking overlooking spectacular grounds.
The house opens with a cheerful front porch with plenty of room for outdoor lounging.
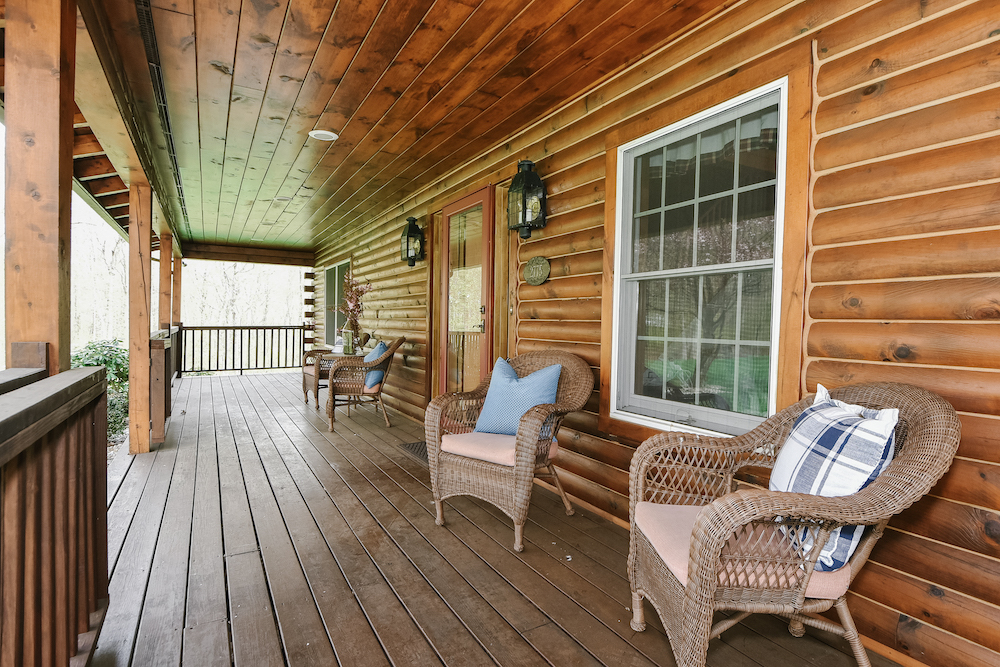
On the main floor, there's a spacious, two-story great room, complete with a cathedral ceiling, a custom stone fireplace, gorgeous chandeliers, huge solar pane windows, and rustic, exposed wood beams. It's pretty breathtaking.
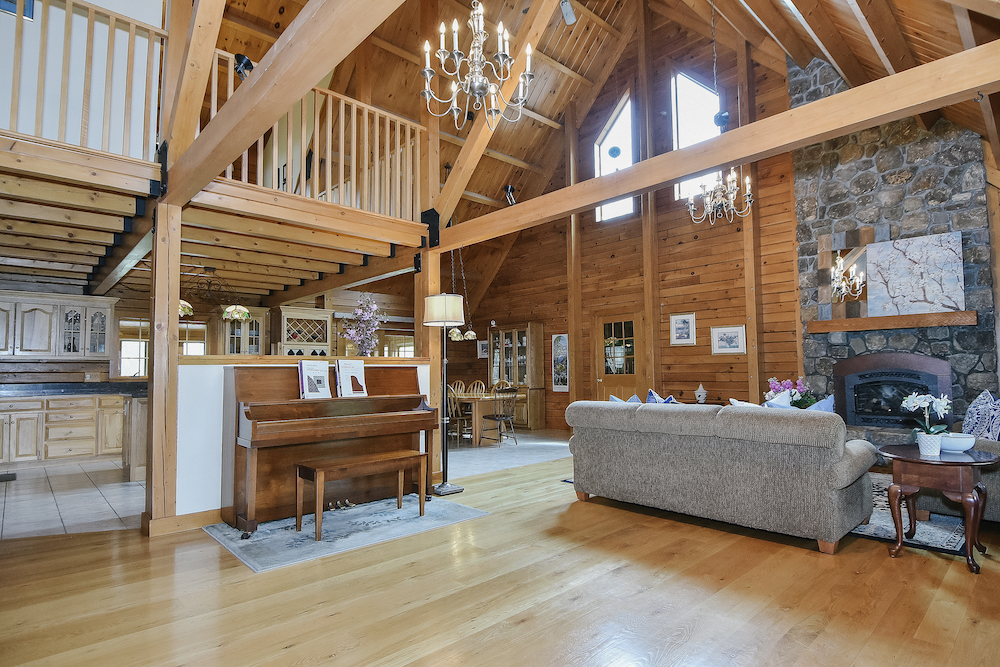
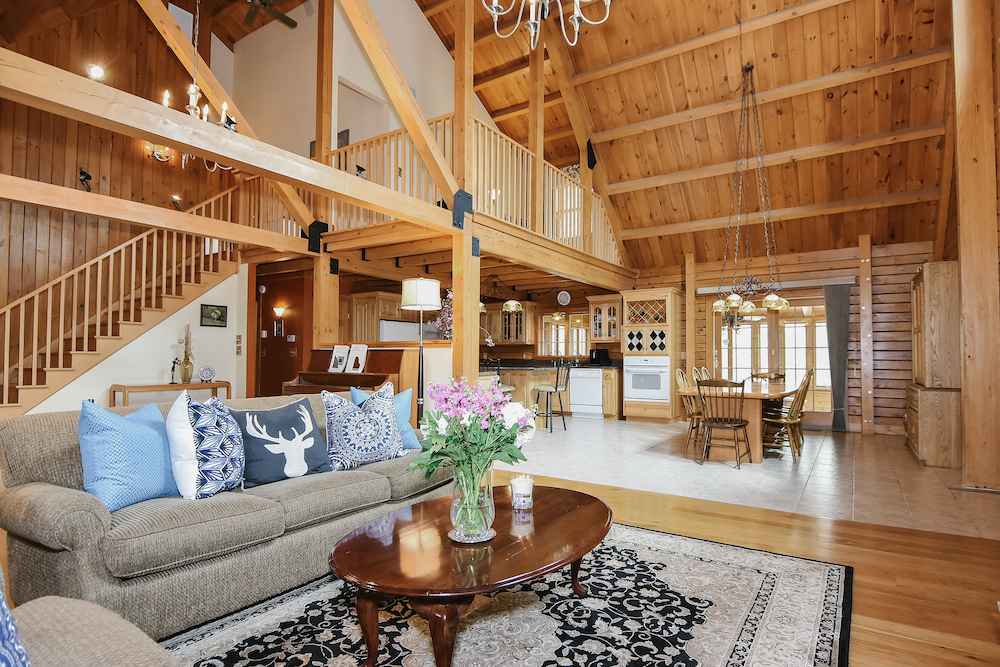
Also in the great room is a sunny dining area set apart from the main living space with a pristine tile floor.
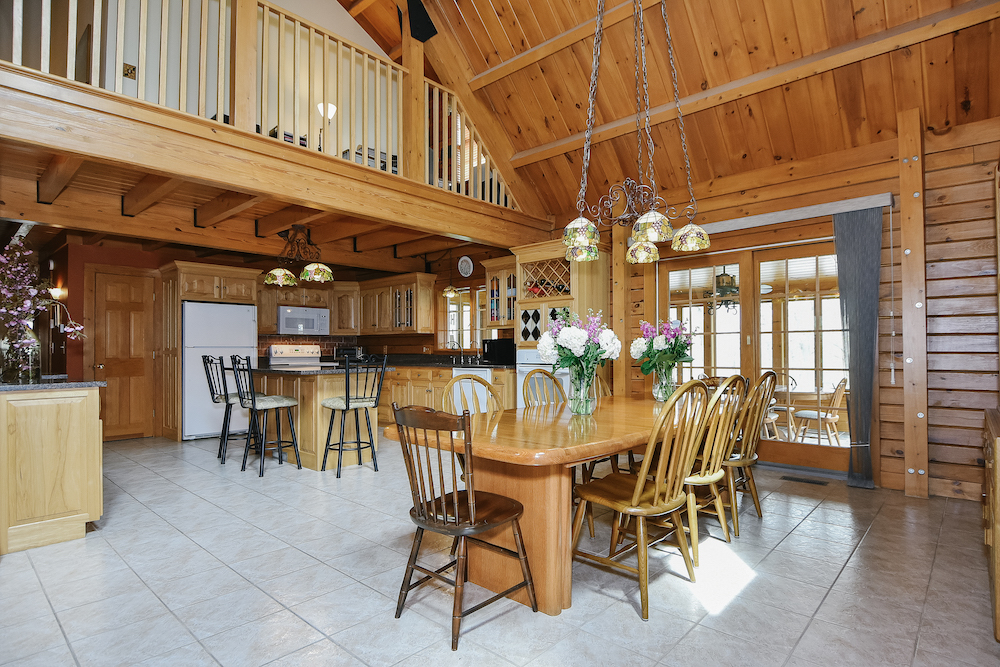
Adjacent to the dining area is the custom kitchen, outfitted with granite countertops and lots of cabinetry. There's also a granite-topped island that can double as a breakfast bar. The colorful light fixtures are a nice touch as well.
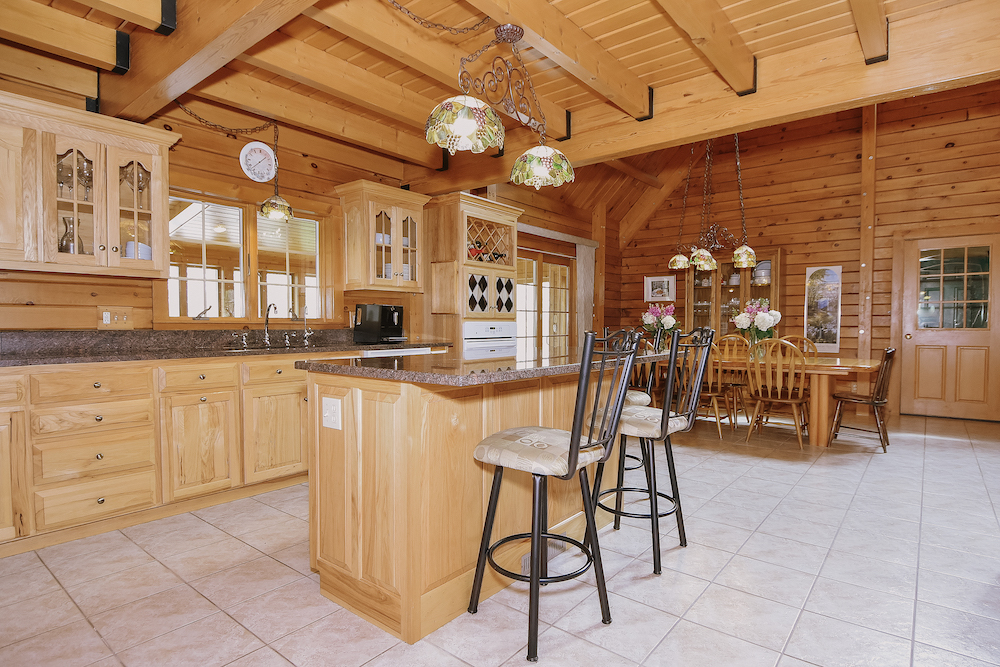
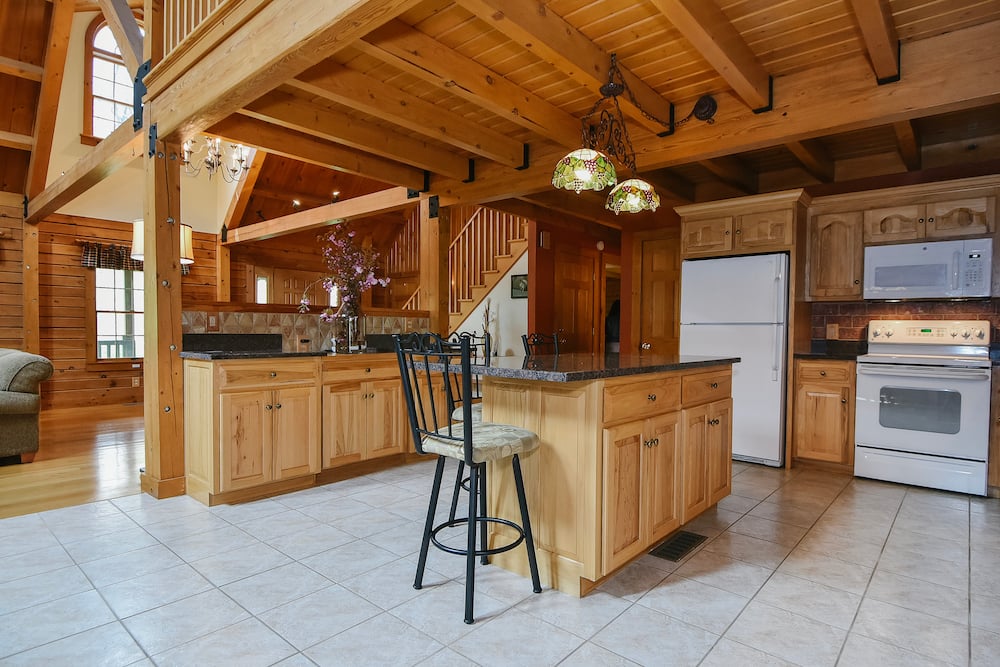
The kitchen and dining area lead to a four-season sunroom, which has tiled flooring, lovely views of the wooded acreage, and lots of space for lounging, dining, and entertaining.
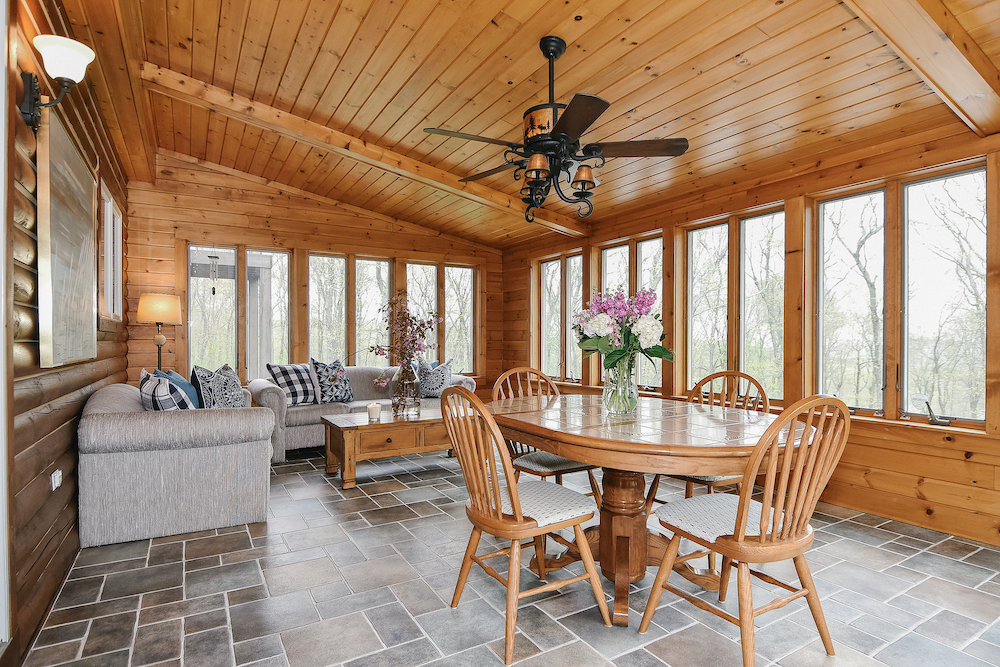
The main floor also features two bedrooms, both with rustic wood walls, ceilings, and floors.
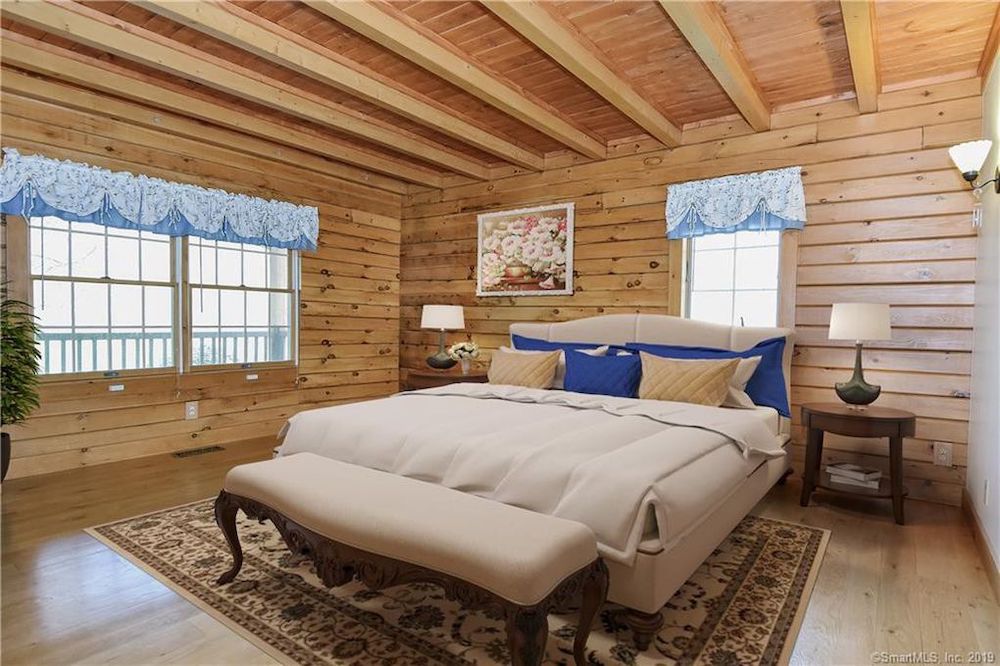
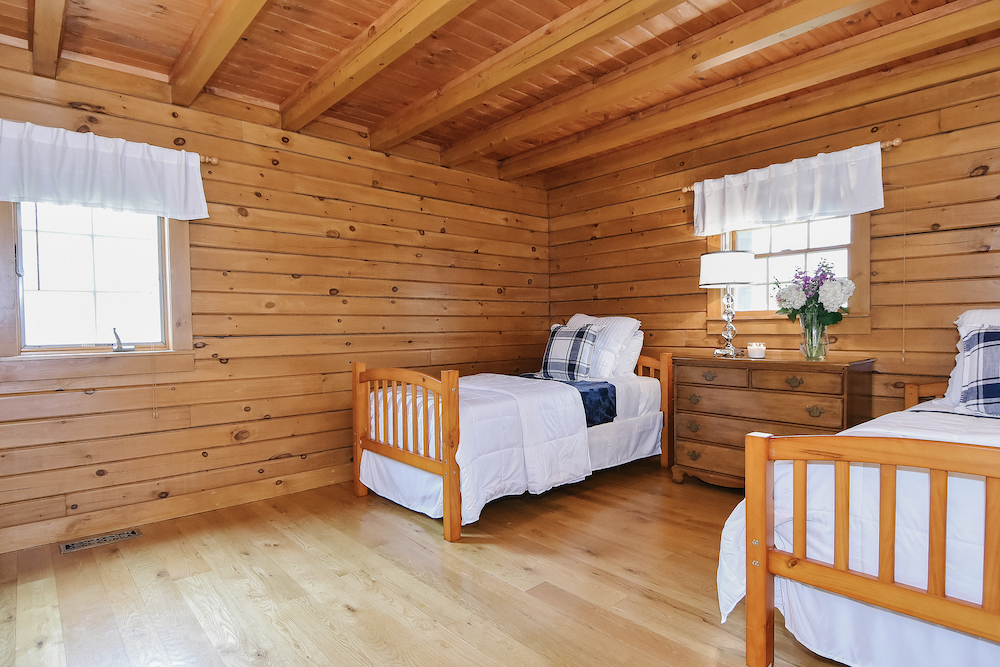
And a full bath with a glass shower rounds out the main level.
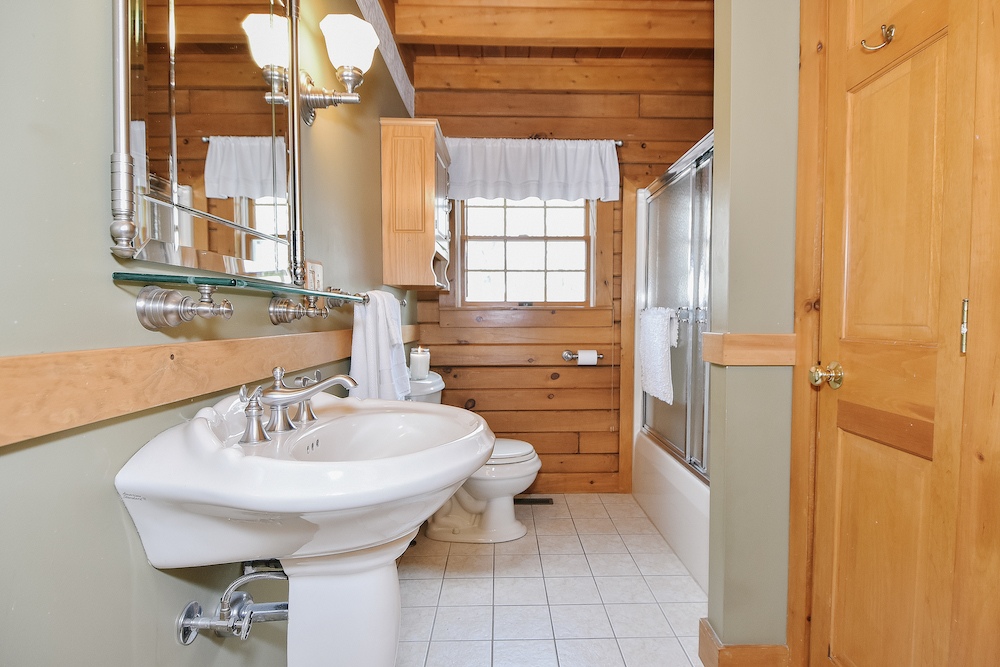
On the top level, there's an airy loft area that can double as office space.
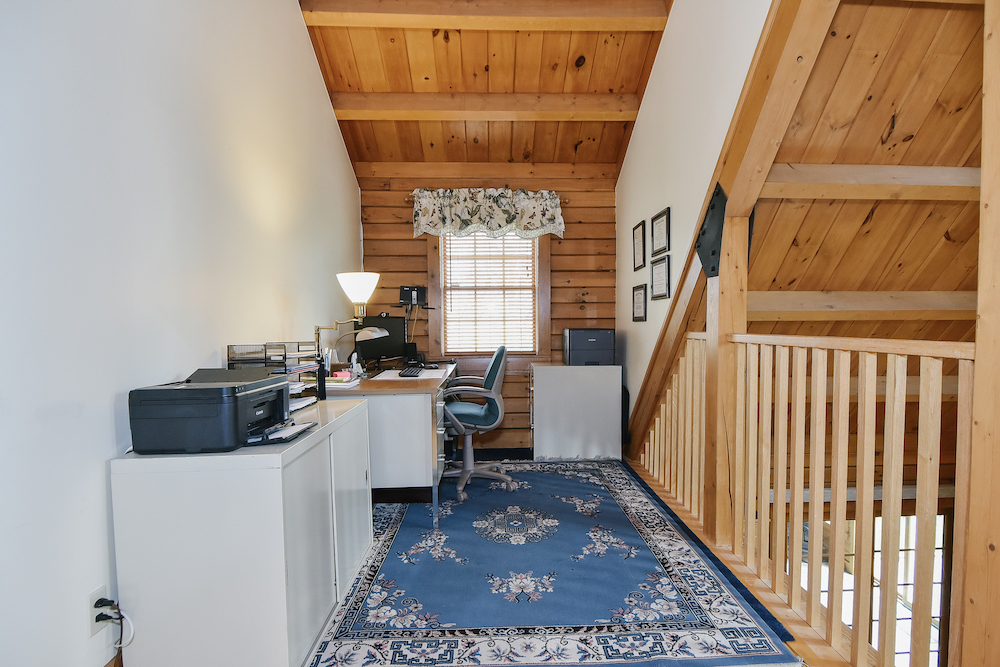
The top level houses the master suite. The massive master bedroom has three closets and access to a private TimberTech balcony with amazing views.
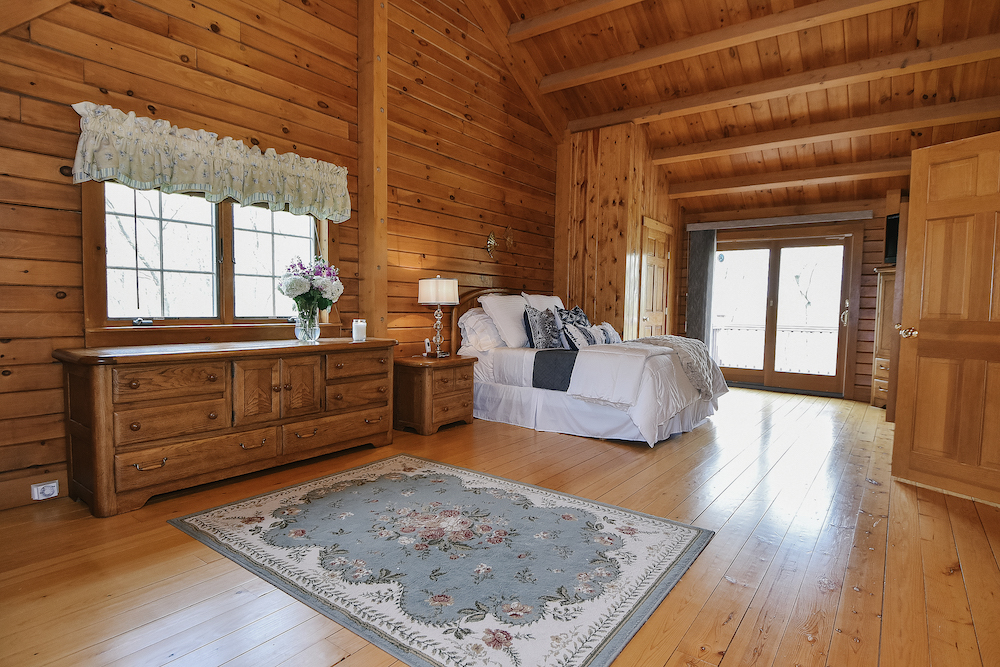
There's also room for a little reading and/or dressing area.
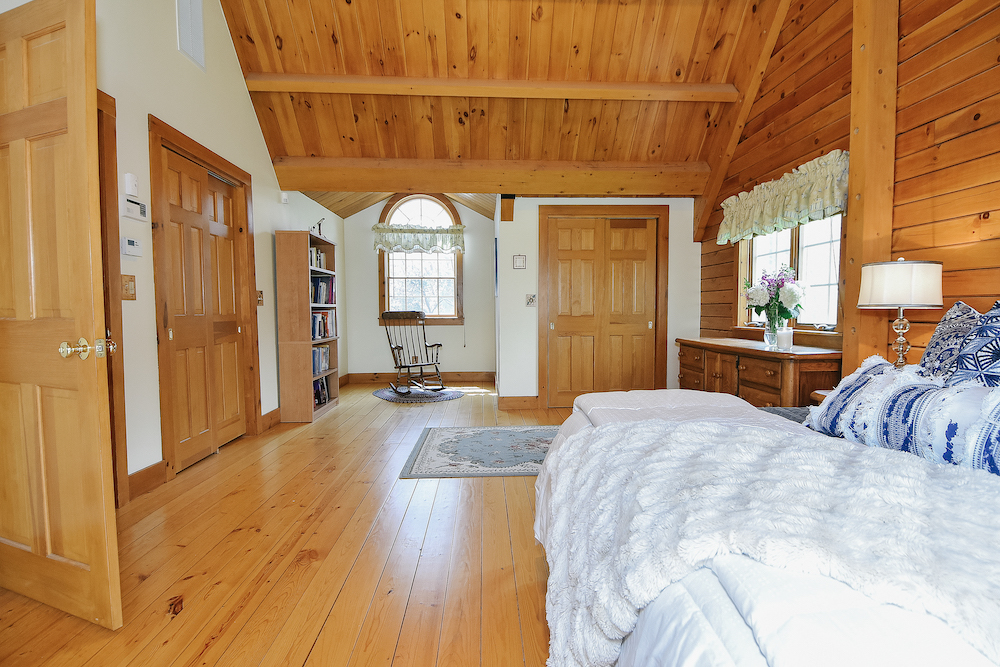
And here's the balcony with a view of the trees and magnificent grounds.
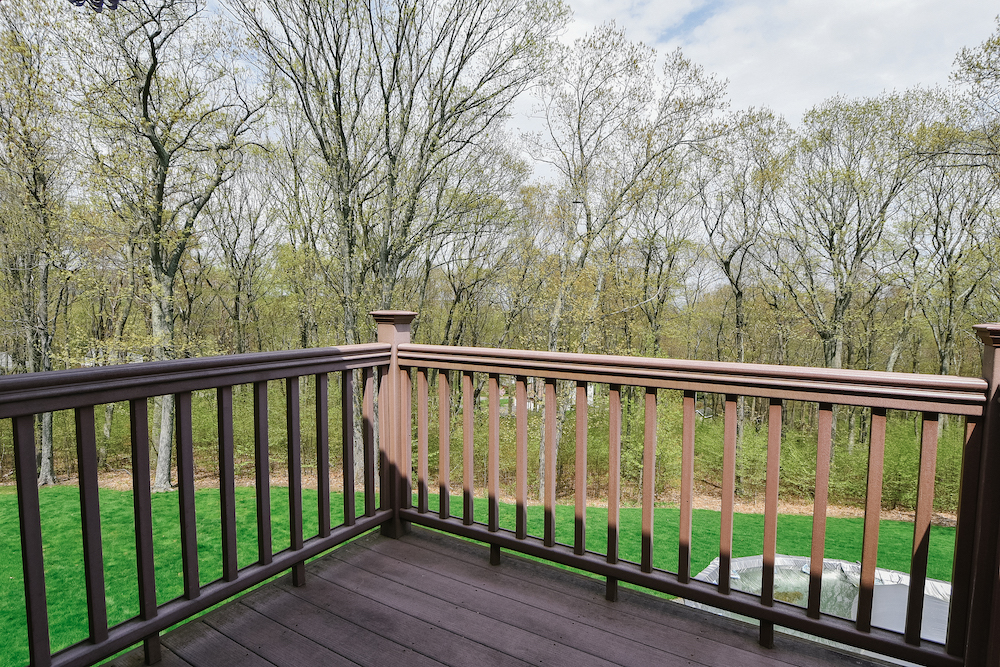
The master bath is an absolute delight, outfitted with his-and-hers sinks and a Jacuzzi tub. There's also a separate glass-door walk-in shower.
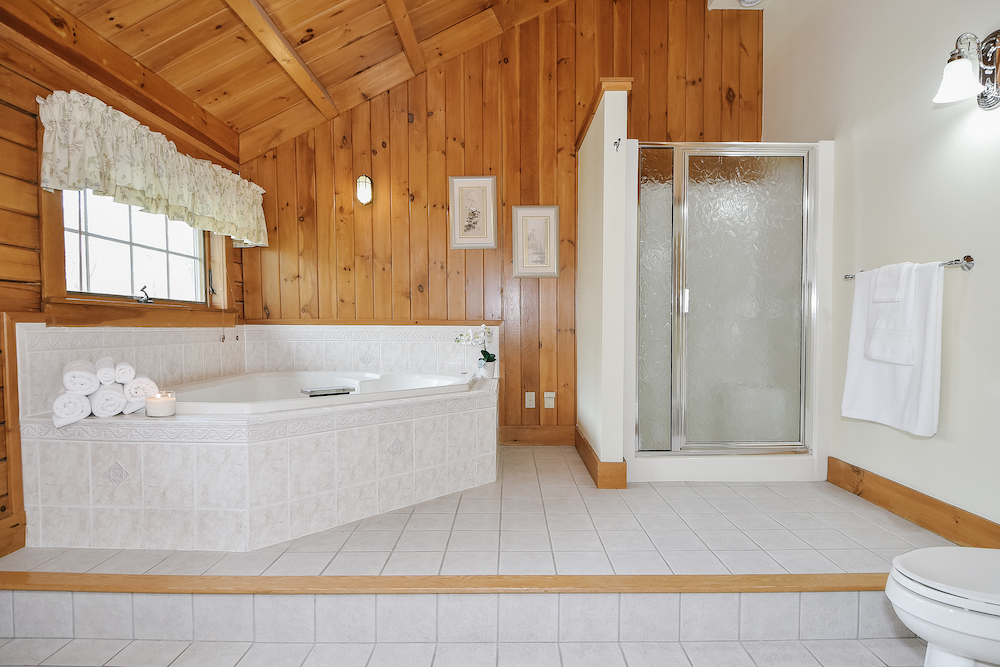
On the walkout lower level, there's a finished basement that could be used as an in-law suite if you need extra living or guest space. The level has tiled floors and a recreation area with exposed stone and a gas stove fireplace.
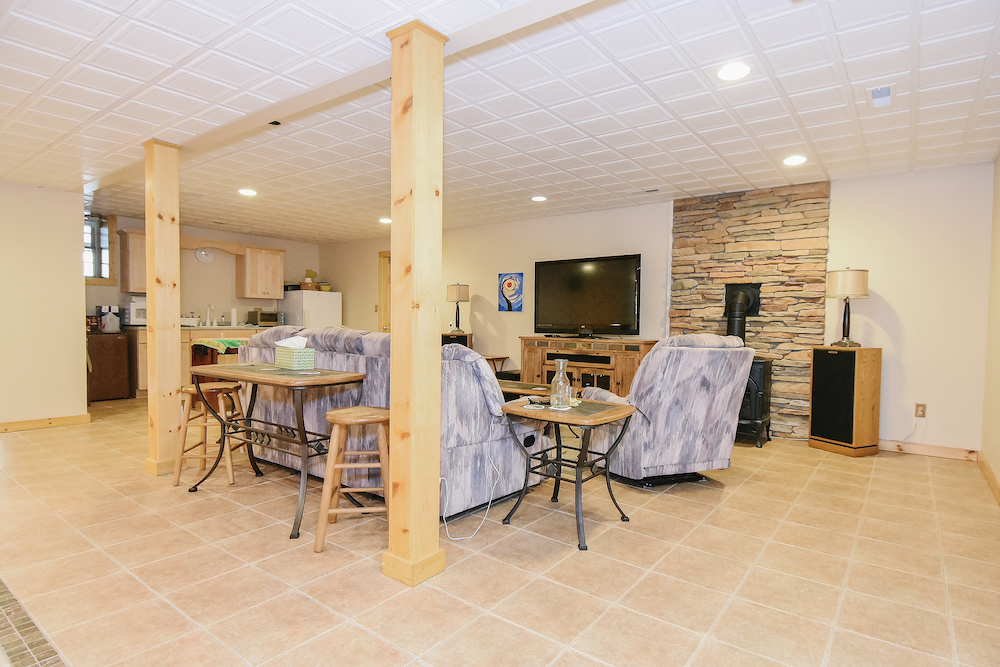
There's also a built-in wet bar and a speaker system, a full bath, and a laundry room with cabinetry.
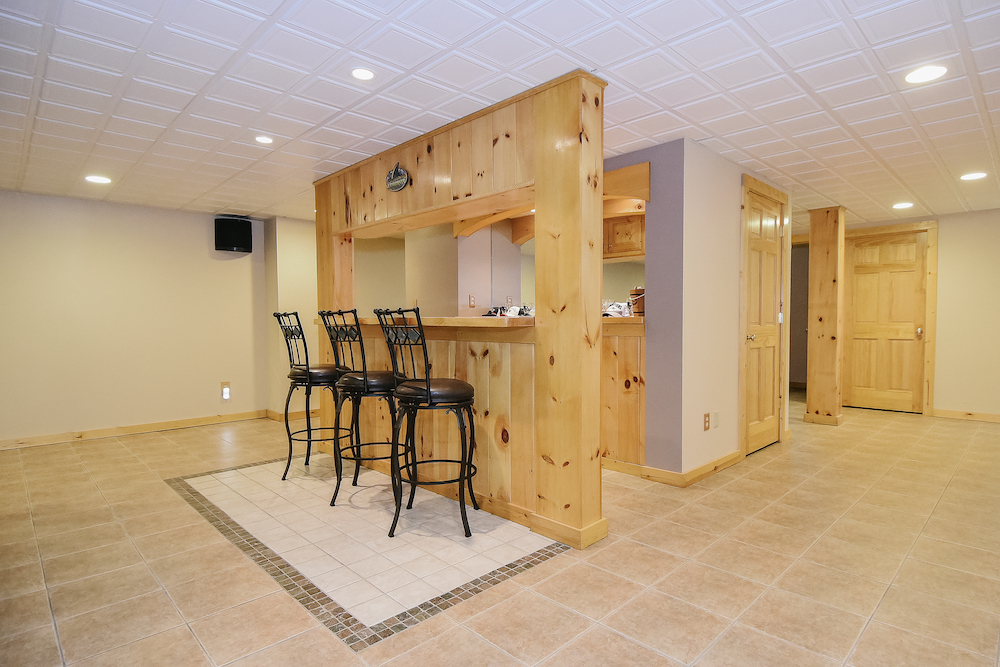
There's a full bath on the lower level as well.
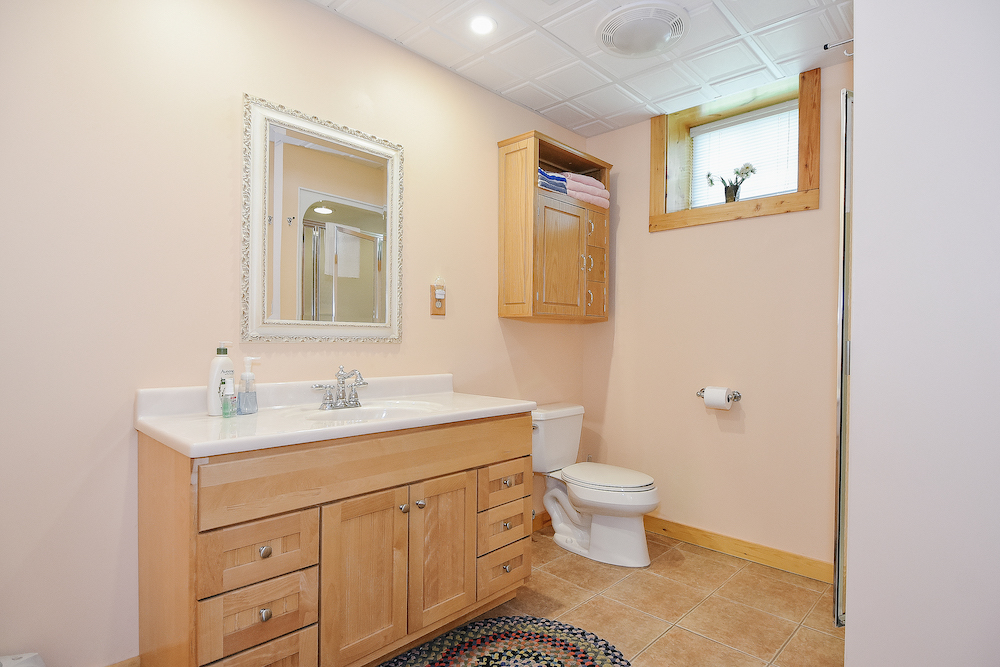
The lower level rounds out the home with a kitchenette, workshop, and laundry room with a washer and dryer.
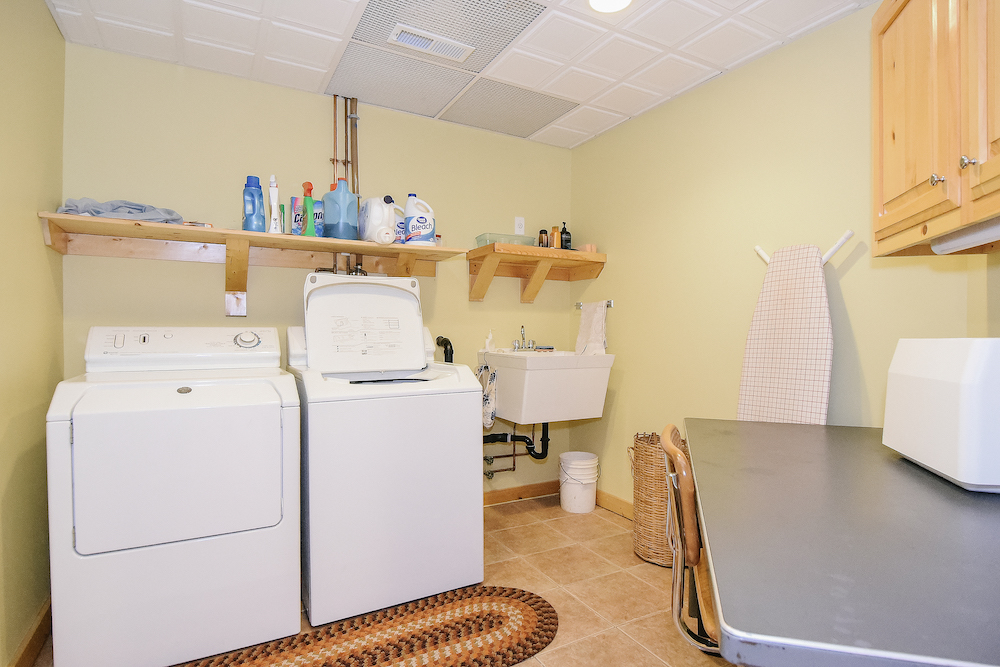
Outdoor space includes the large above-ground pool surrounded by TimberTech decking.
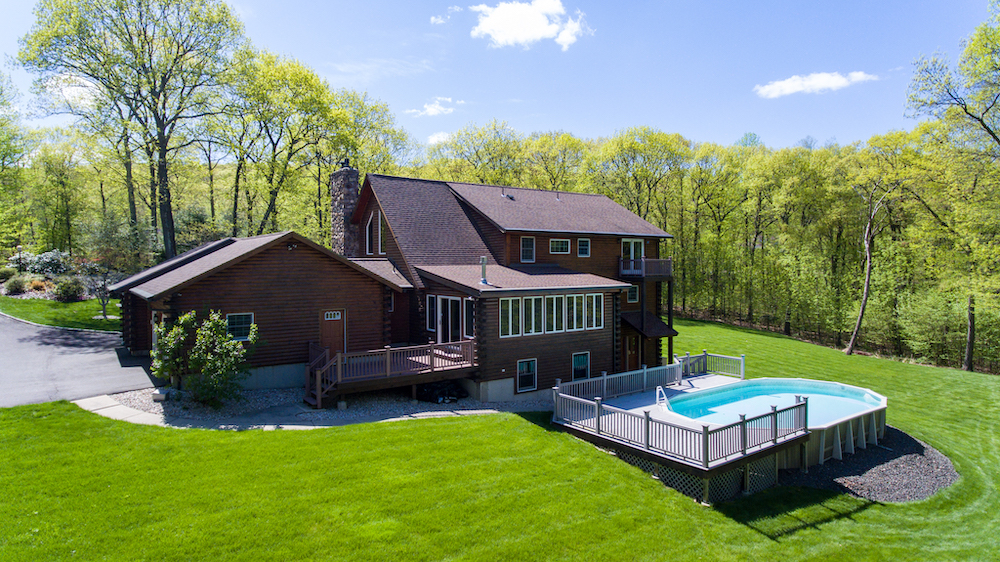
Here's a view of the private road.
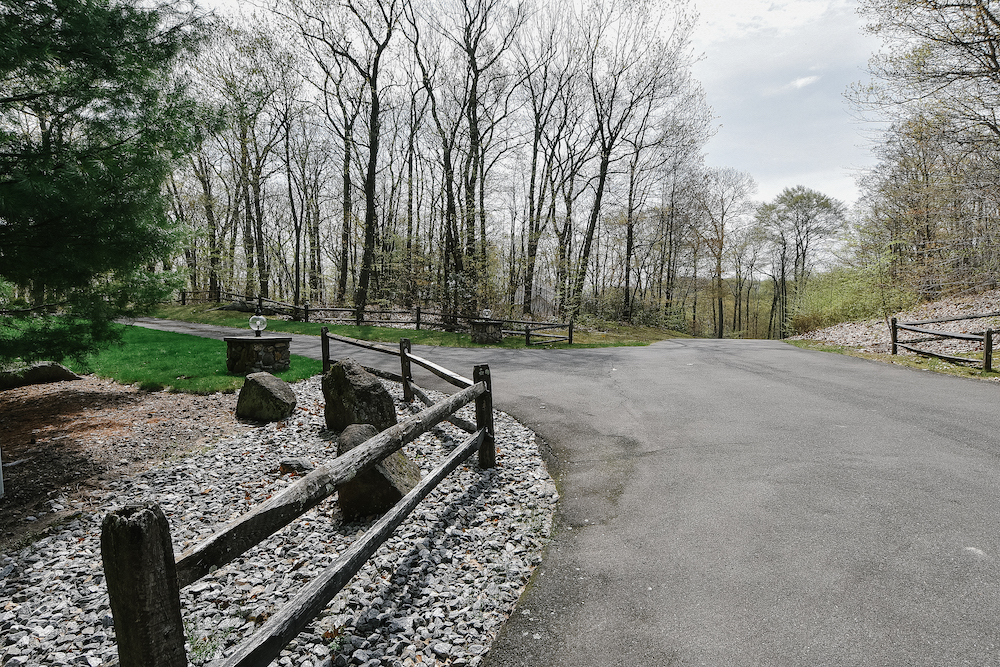
And an aerial shot with a better view of the acreage.
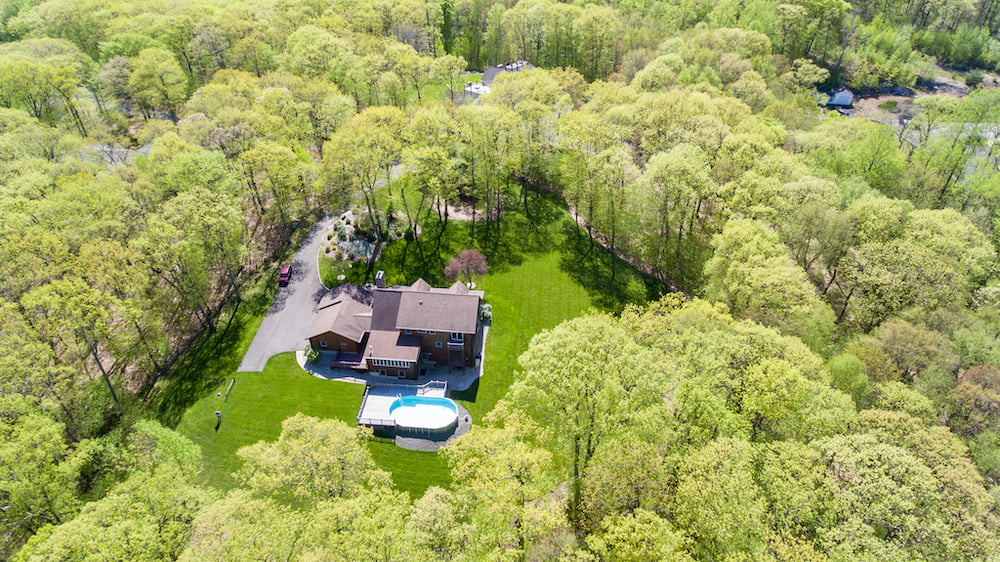
The house is about a two-hour drive from Manhattan or Boston; you can also take Metro-North to New Haven, which is about a 35-minute drive away.
