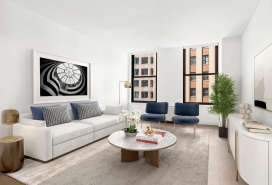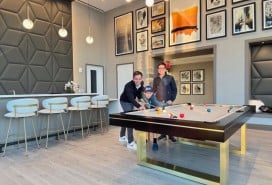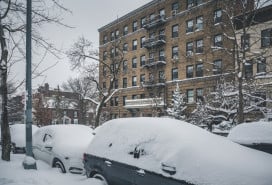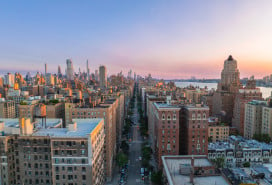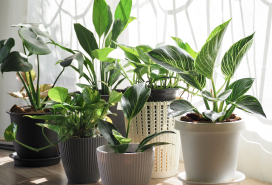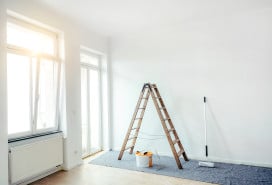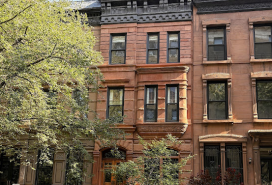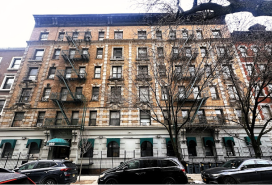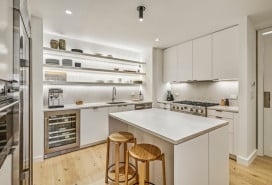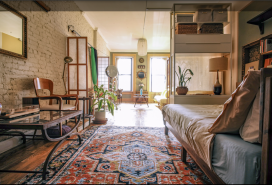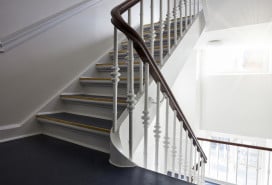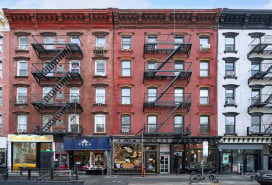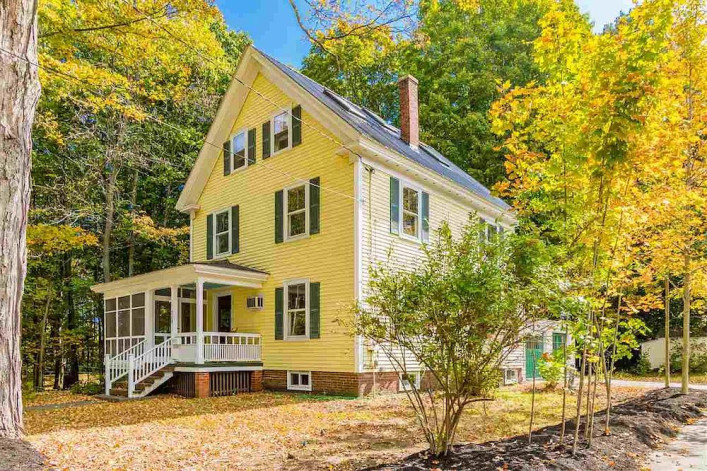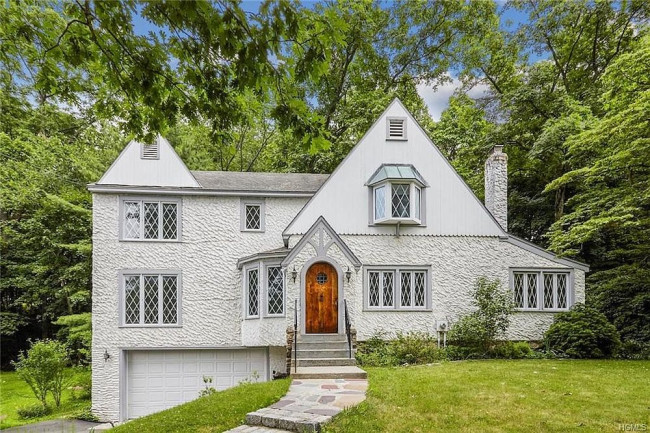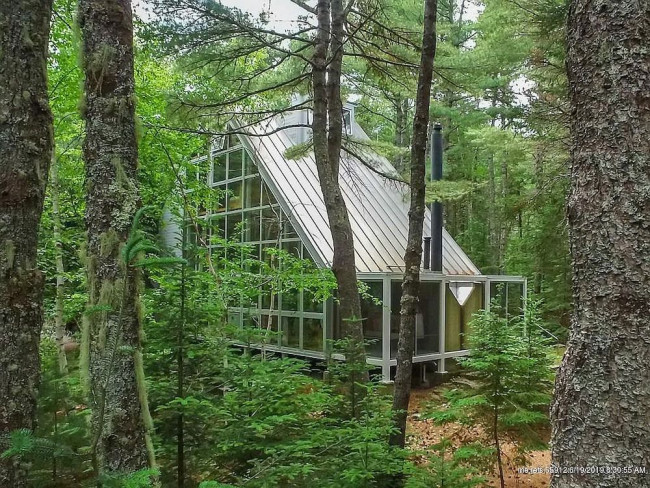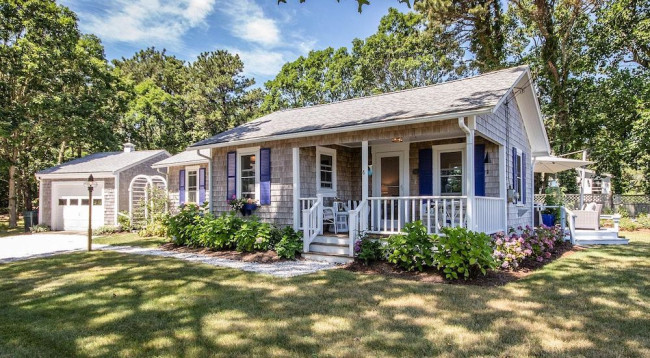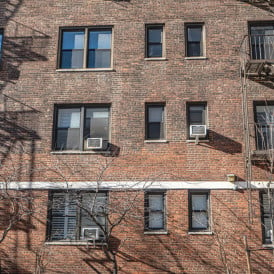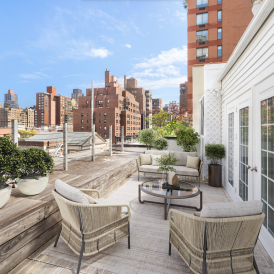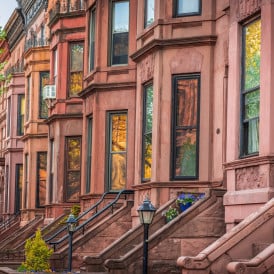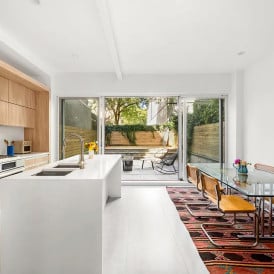A fall-ready Victorian with a half acre of woods in Portsmouth, NH, for $629,900
Leaf-changing season is here at last (though it's running a little late this year) and though you can peep some oranges, reds, and yellows in New York City, you've really got to head out of town for the good stuff. Enter Portsmouth, New Hampshire, a city on New Hampshire's northeast coast. You'll see some great colors in Portsmouth and its surrounding areas, particularly on the coastal drive from Portsmouth to New Castle, but there are plenty of gorgeous changing leaves in town, too, made all the better by the reflecting waters of the Piscataqua River.
Leaves aside, there's a lot to enjoy in Portsmouth in every season. Portsmouth's got a gorgeous waterfront, some great places to eat (the craft brewpub Earth Eagle Brewings, the family-owned Black Trumpet Bistro, and bookstore/coffee shop combo Portsmouth Book & Bar come to mind, but there are more than a few), and lots of history (including outdoor living history museum Strawbery Banke).
Speaking of history, Portsmouth has elegant, old New England-style houses, with some dating back as far as from before the Civil War. The four-bedroom, three-bath Victorian at 710 Middle Rd., now on the market for $629,900, isn't quite that old, having been built in 1901. It has some lovely vintage touches, like the wraparound porch out front, which has been screened in for modern comfort.
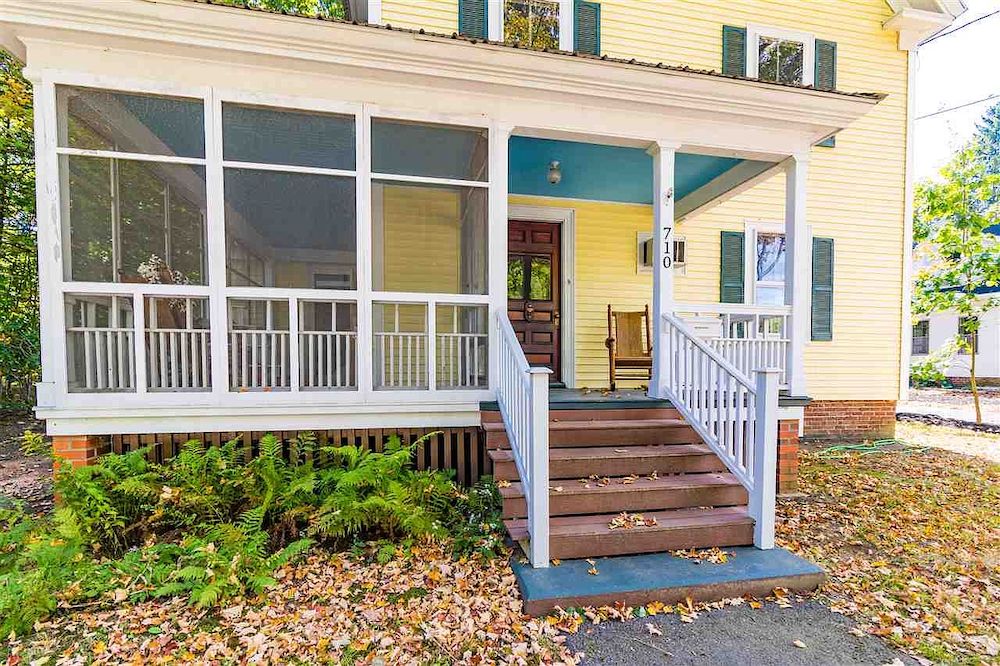
The handsome entryway shows off the house's wood floors and period woodwork.
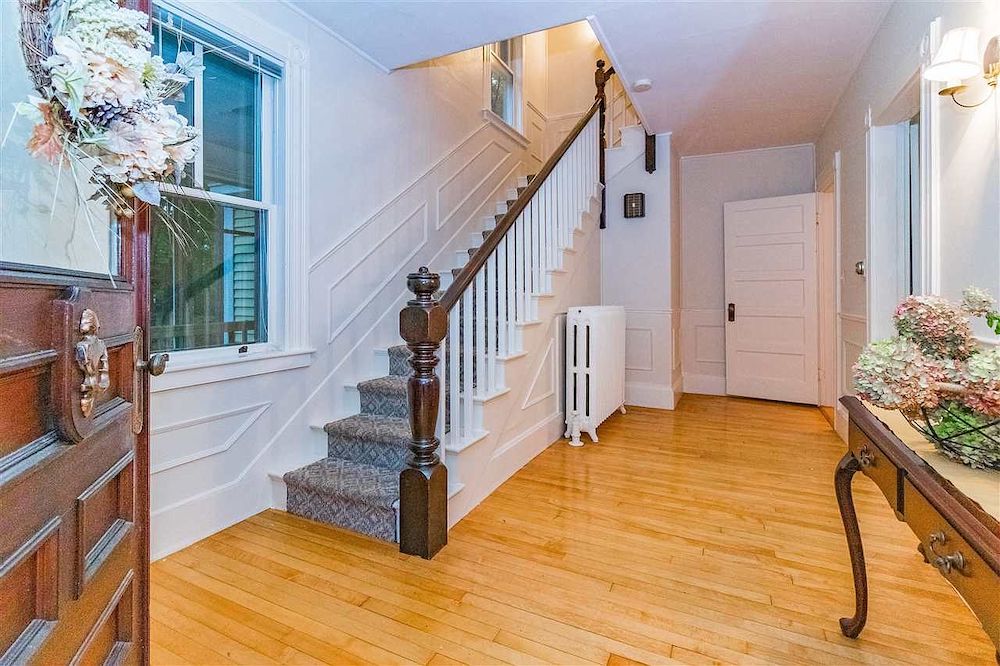
The eat-in kitchen has white cabinetry and lots of pantry space.
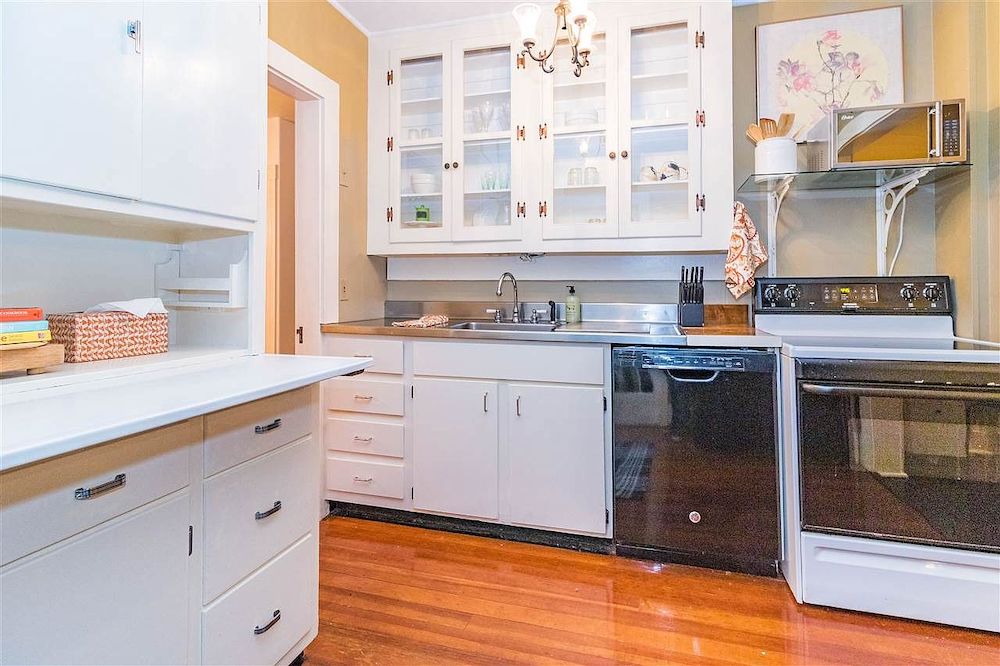
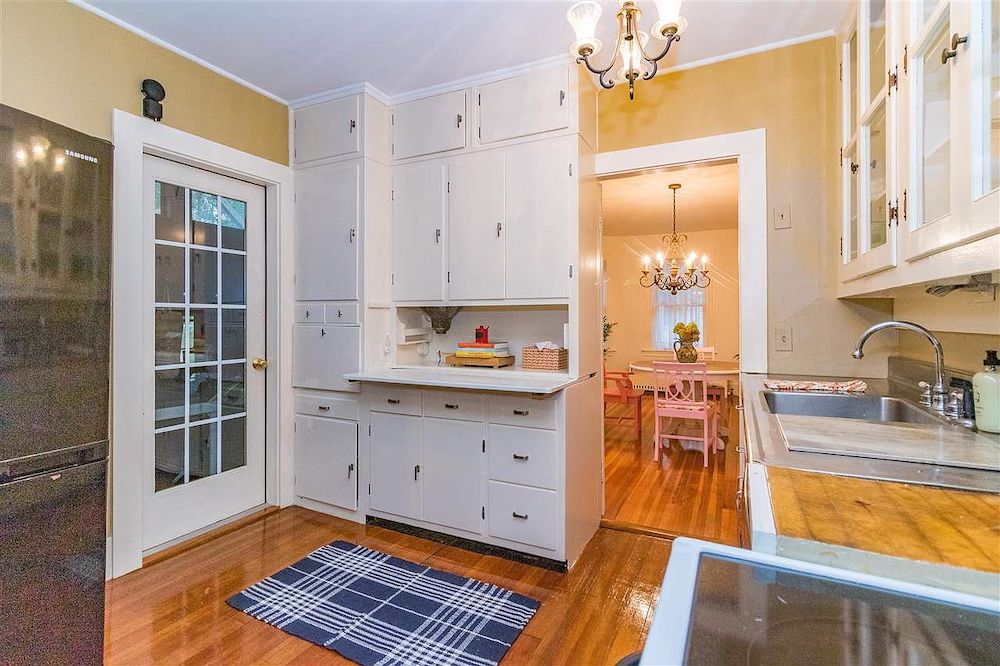
There's also a separate dining room with bay windows and a chandelier.
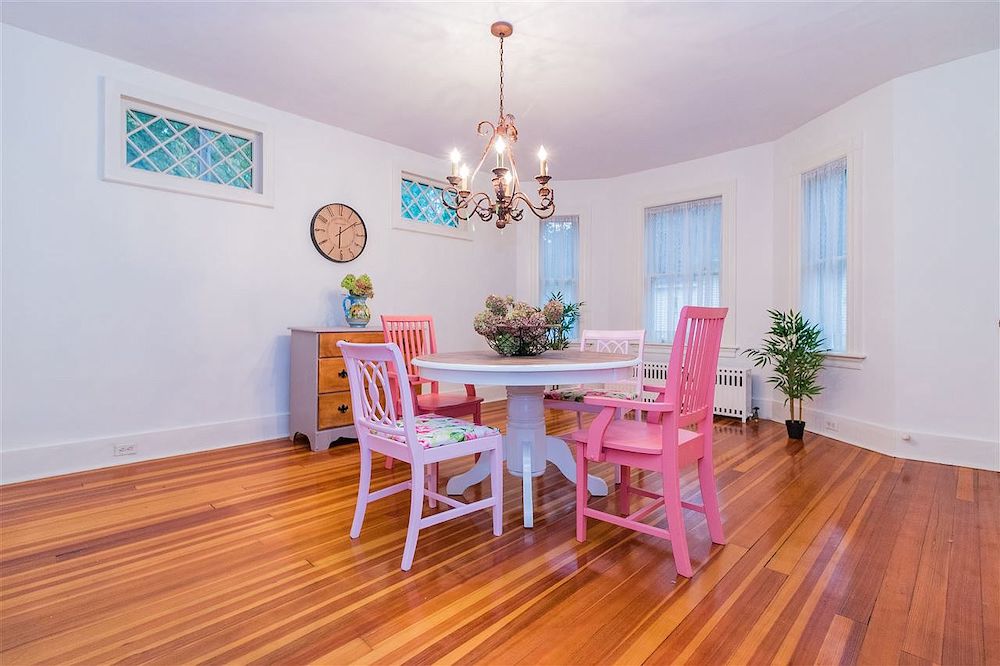
This looks like the living room, which has a vintage-looking mantel.
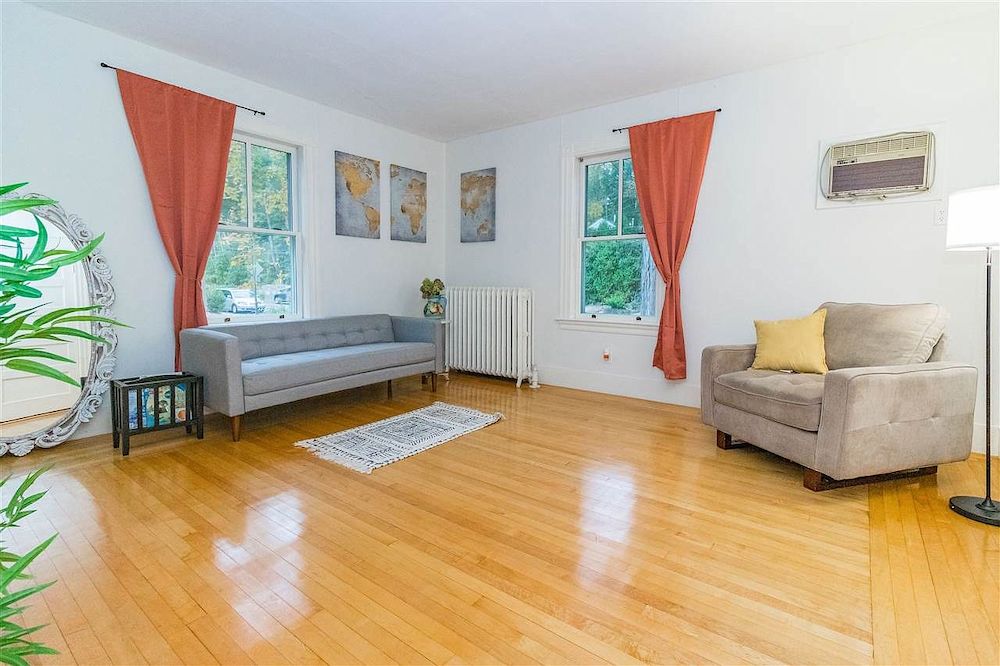
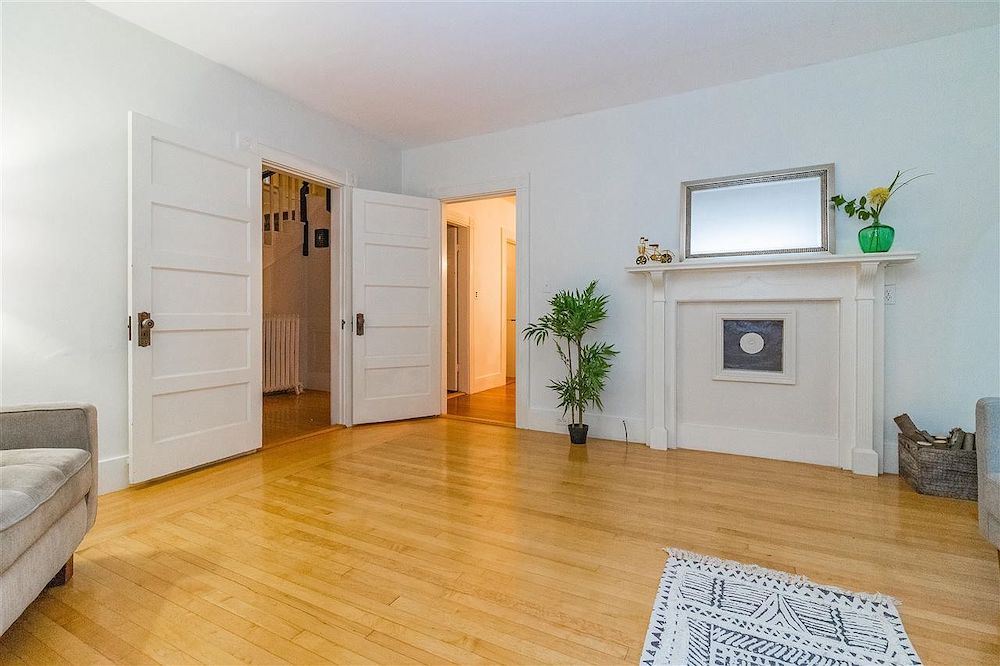
There's also a sunken family room.
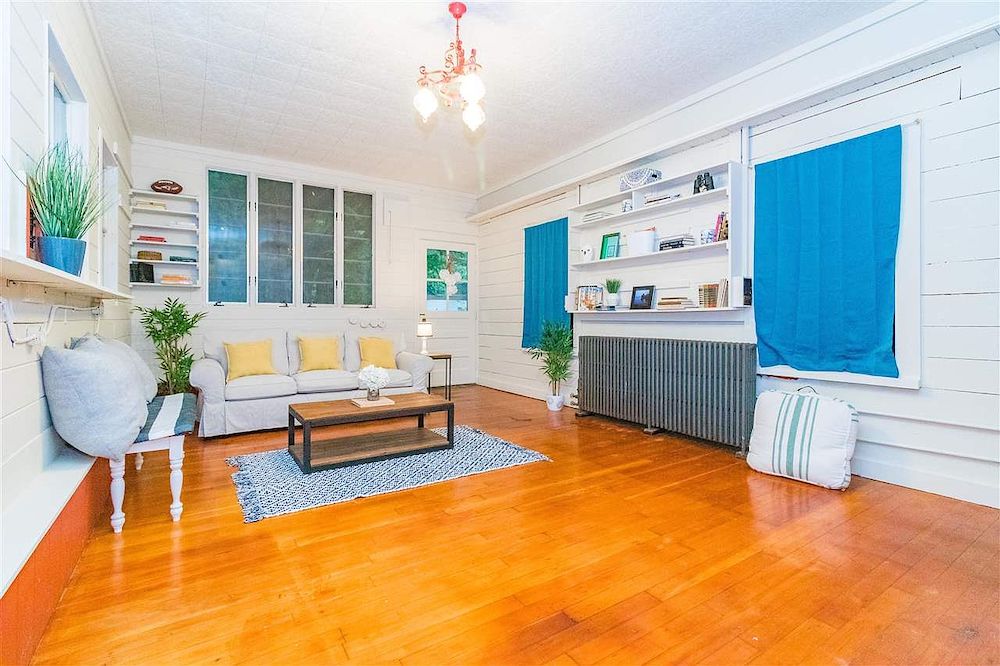
And a window-lined sunroom with skylights.
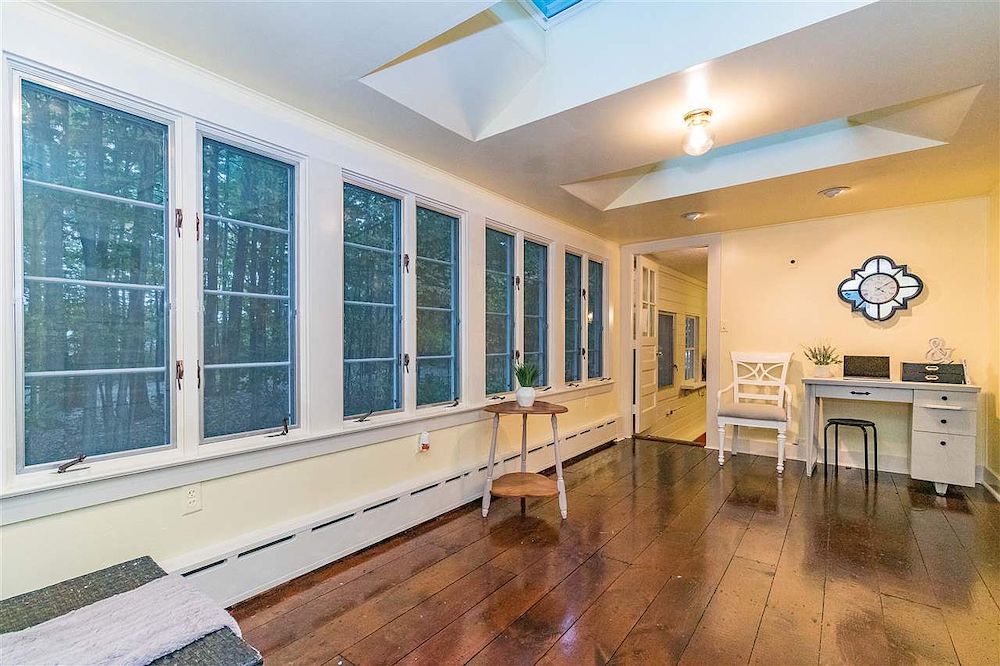
Upstairs, you'll find the bedrooms. Here's one, with great sunlight.
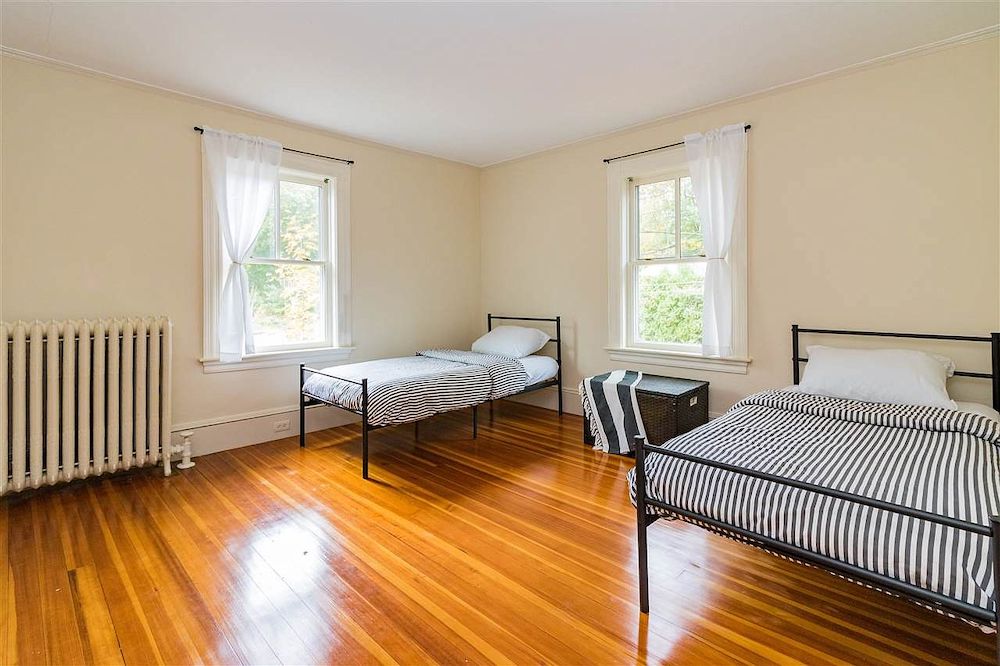
And here's the spacious master bedroom.
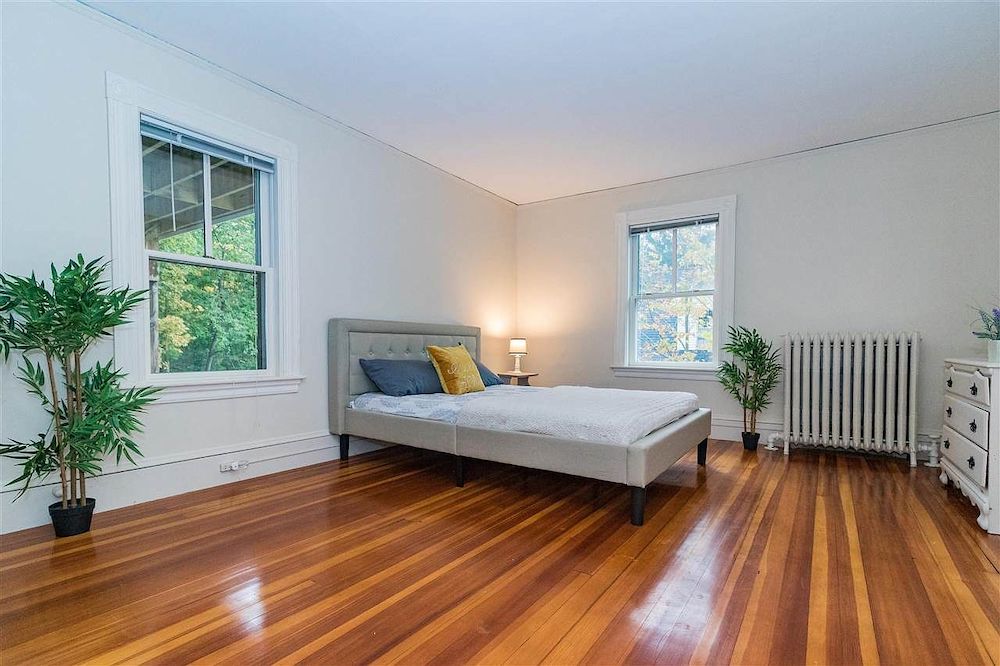
The third bedroom looks like it's being used as a nursery for now.
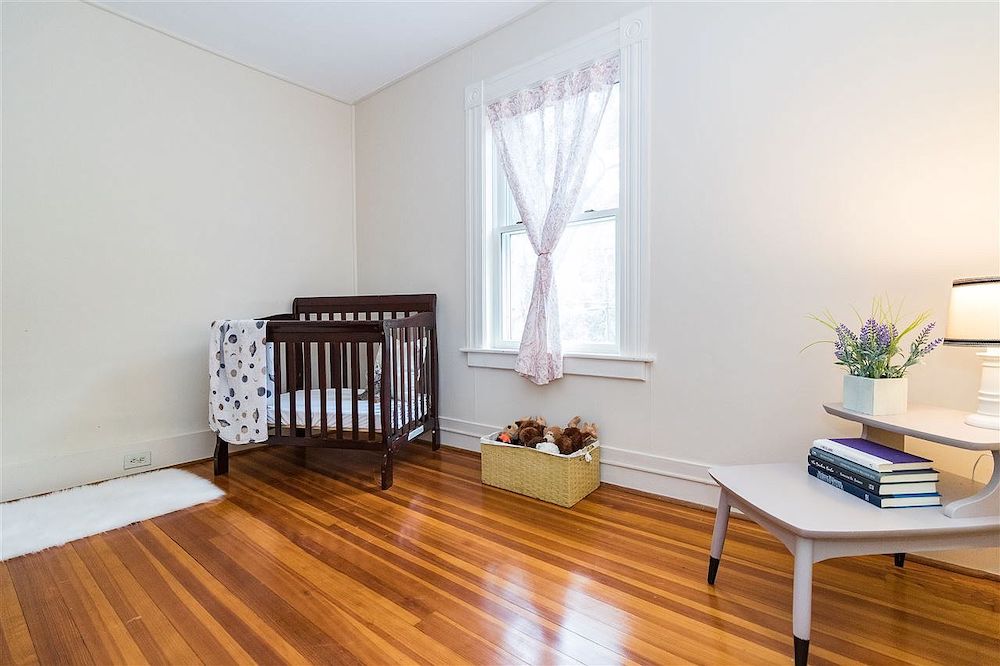
The second floor bath has a shower/tub combo and floral wallpaper.
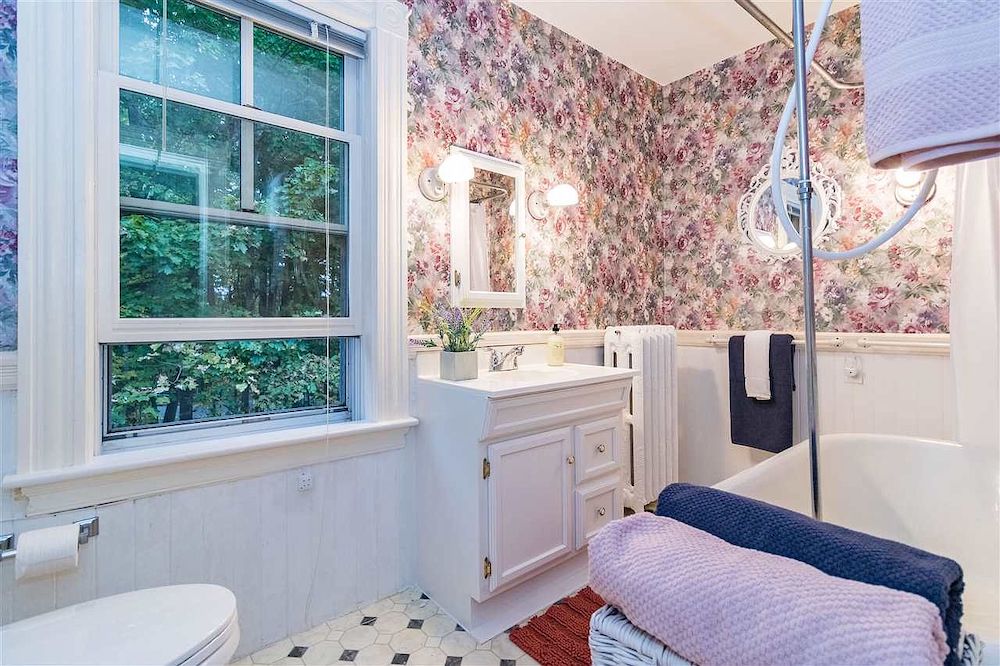
The third floor has space for another master bedroom or a guest suite.
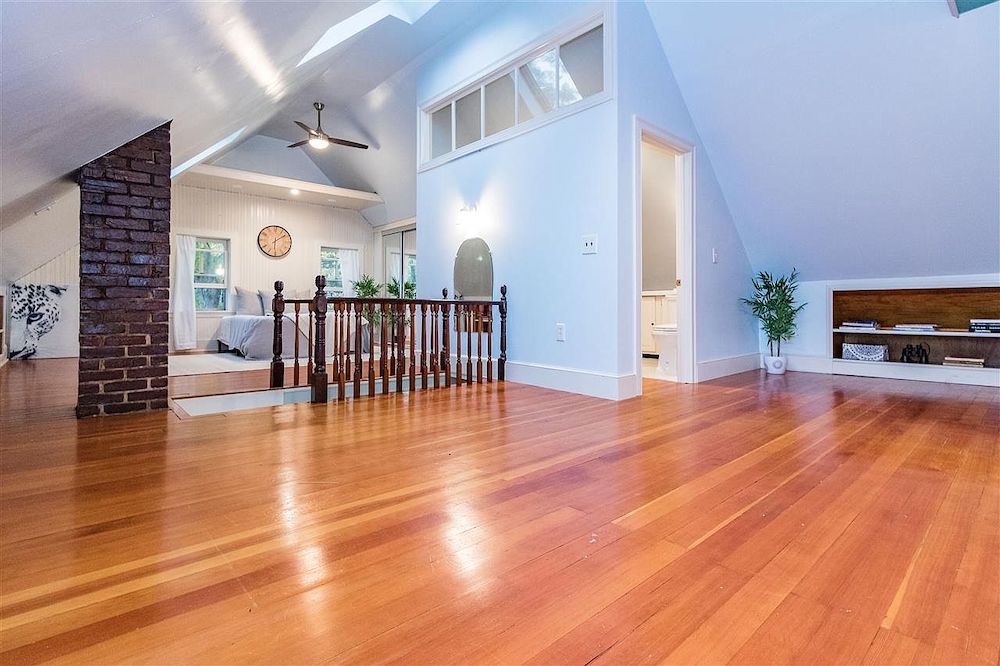
The vaulted ceilings are impressive.
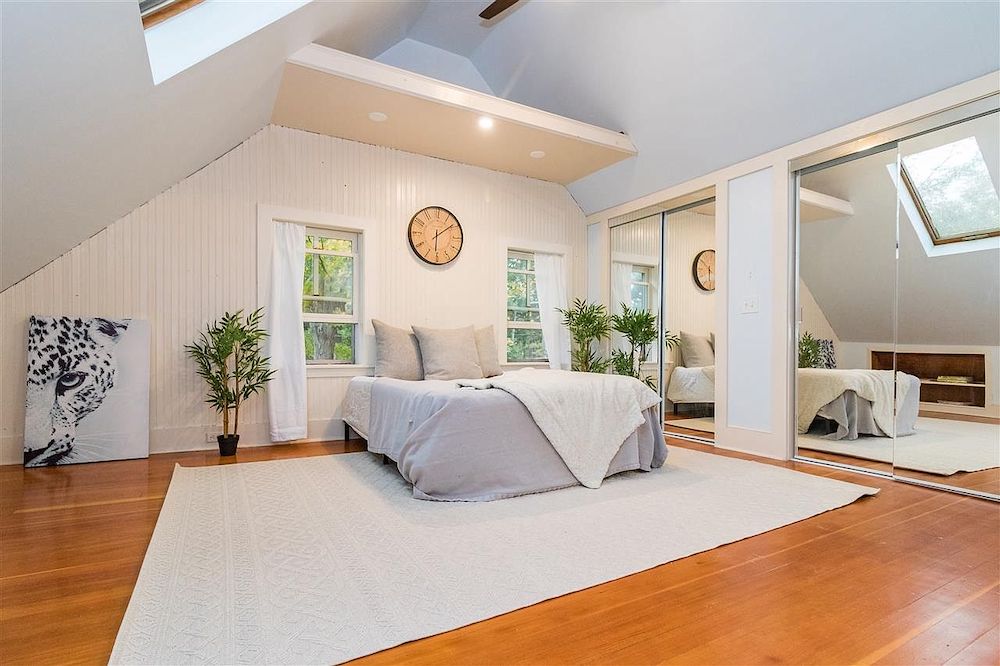
There's also a second bath.
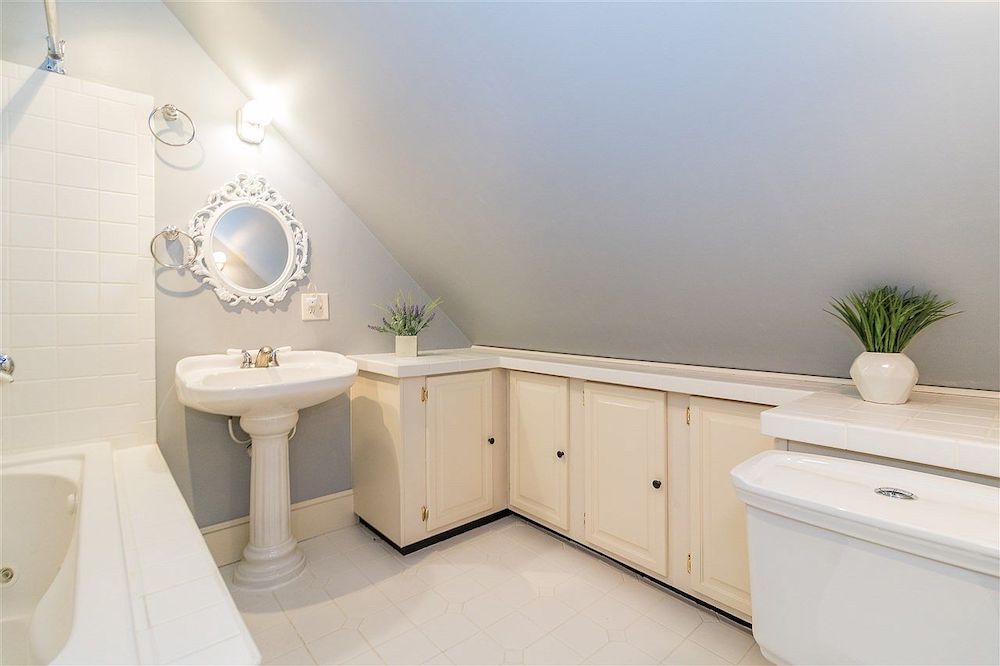
And a private deck.
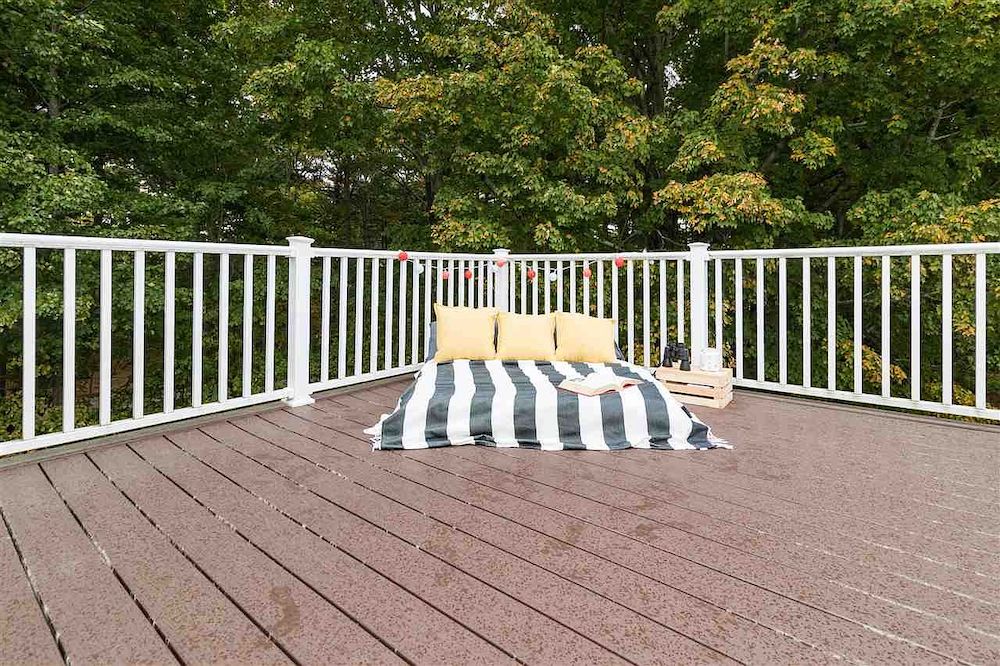
The house sits on a 0.47 acre lot and has a heavily wooded backyard.
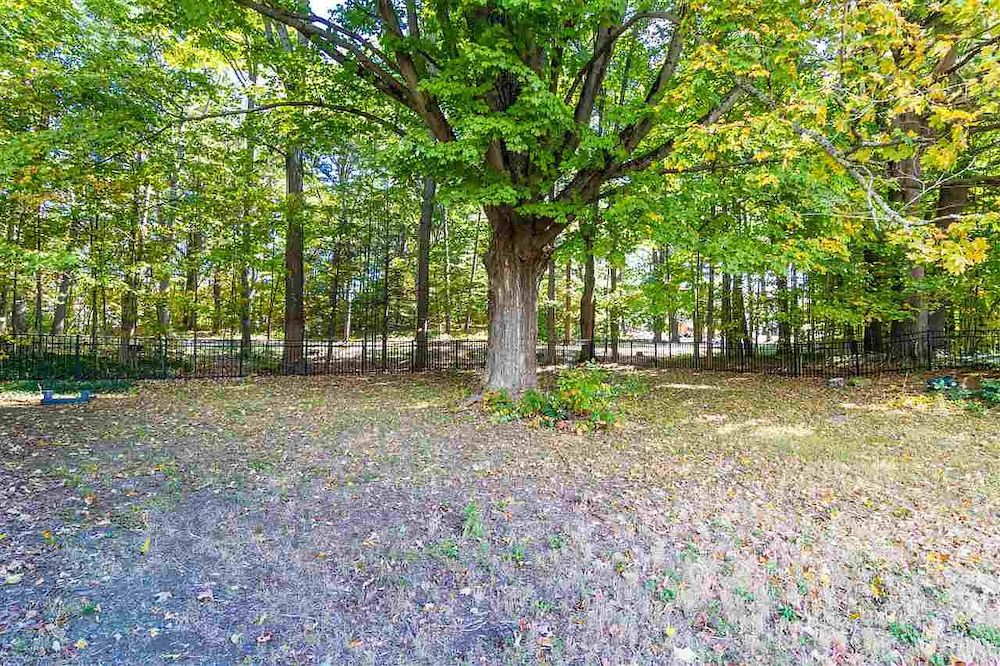
Here's a shot of the whole house, including the attached two-car garage (there's also a freestanding one car garage on the property):
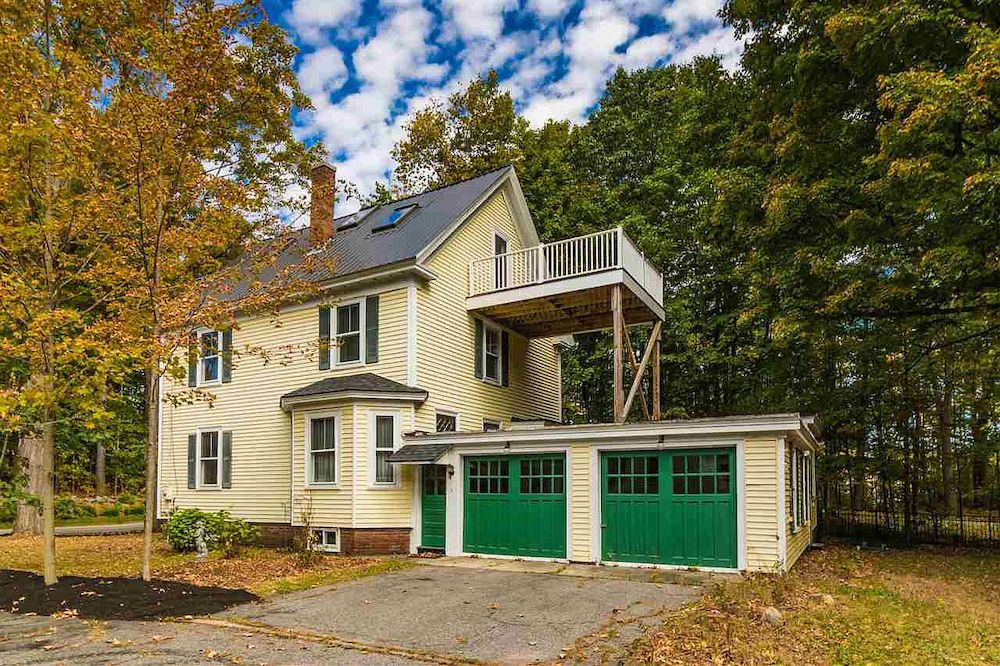
The house is about a four-hour drive from Manhattan, and a one-hour drive from Boston.
You Might Also Like

