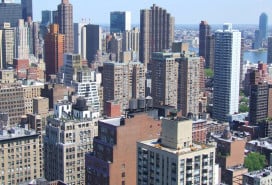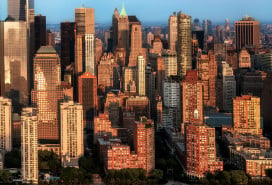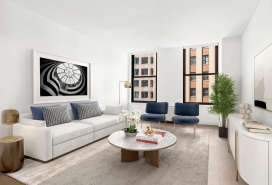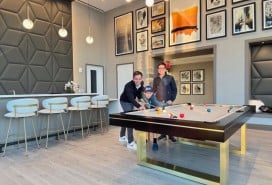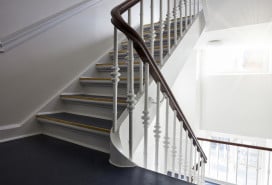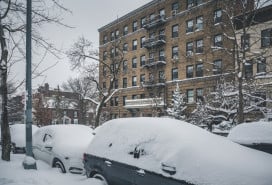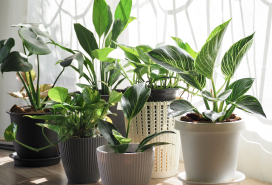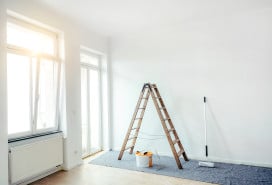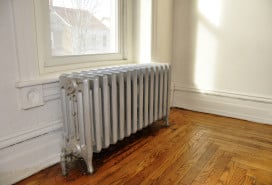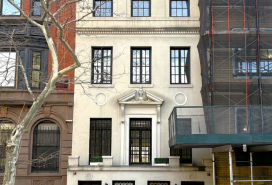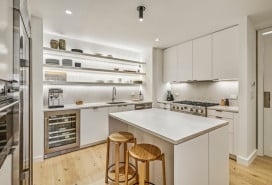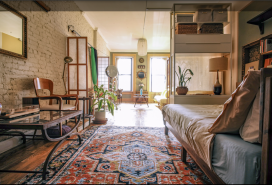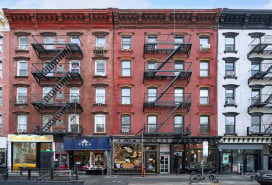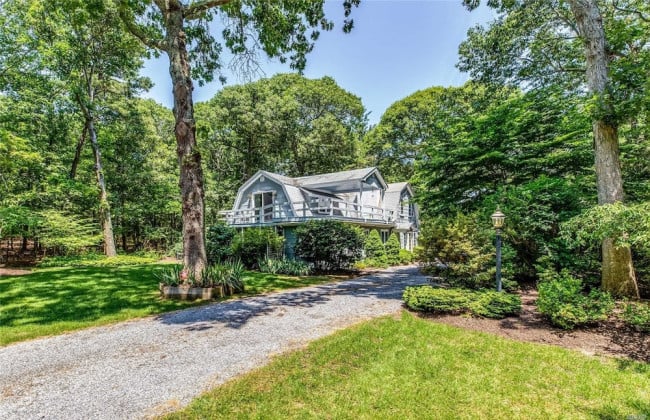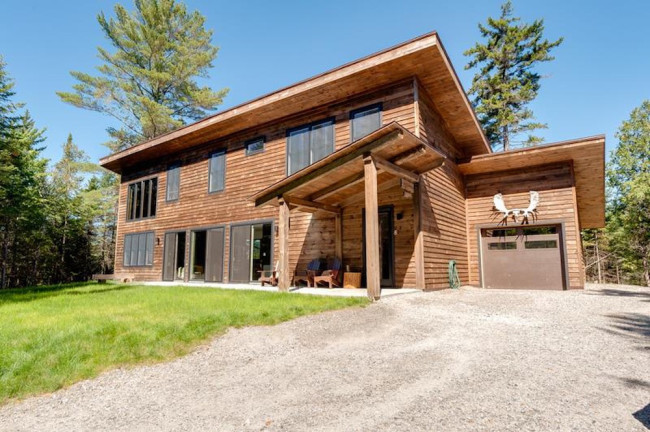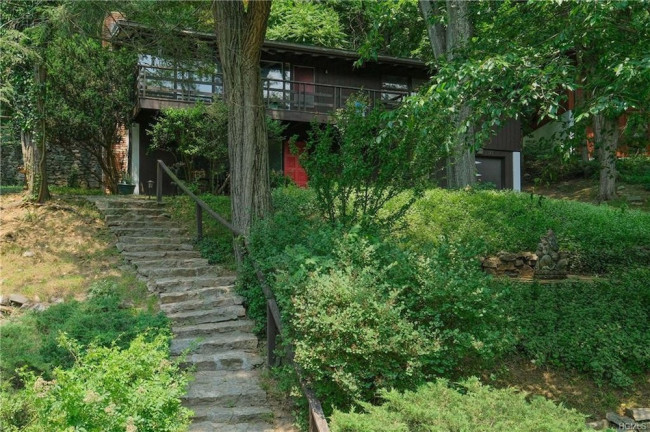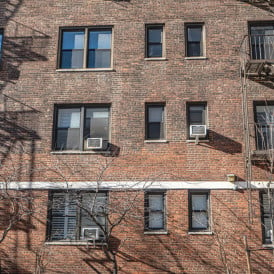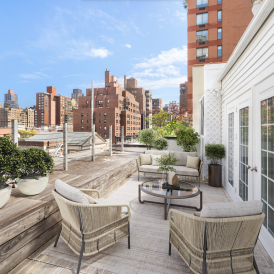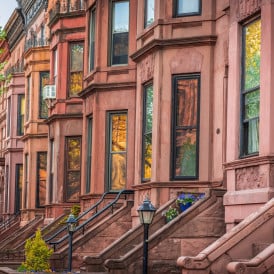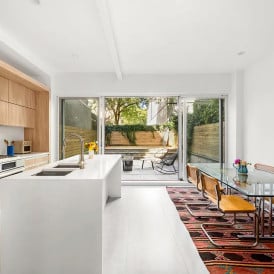A mountain house in Lake Harmony, Pennsylvania, for $529,900, if you're looking for a timbered retreat
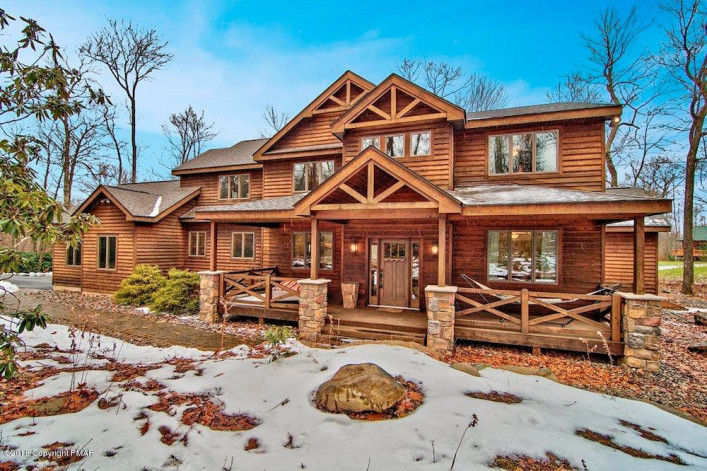
This four-bedroom, three-bath house has 3,672 square feet and stately features like a stone fireplace and a double-height ceiling.
The quiet unincorporated community of Lake Harmony, Pennsylvania, has long served as a popular summer retreat, thanks to its lovely, eponymous glacial lake and proximity to the Pocono Mountains. In the winter, you can visit two ski mountains—Big Boulder Mountain and Jack Frost Ski Resort—just a few minutes' drive away. In the summer, there's Hawks Falls in Hickory Run State Park (also home to Boulder Field, an 18-acre rock field that has baffled local geologists for centuries), or nearby destinations like the Lehigh Gorge Scenic Railway or the Lehigh Gorge Trail.
Other highlights include the Poconos Farmers Market, where you can buy fresh vegetables and baked goods, along with fare from local eateries like Piggy's and Nick's Lake House.
If any of that sounds appealing to you, consider the four-bedroom, three-bath mountain house at 105 Crosshill Rd., now on the market for $529,900. The 3,672-square-foot house, which was built in 2010, has an open concept living/dining room with double-height ceilings, a full wall of windows, and a stately stone fireplace.
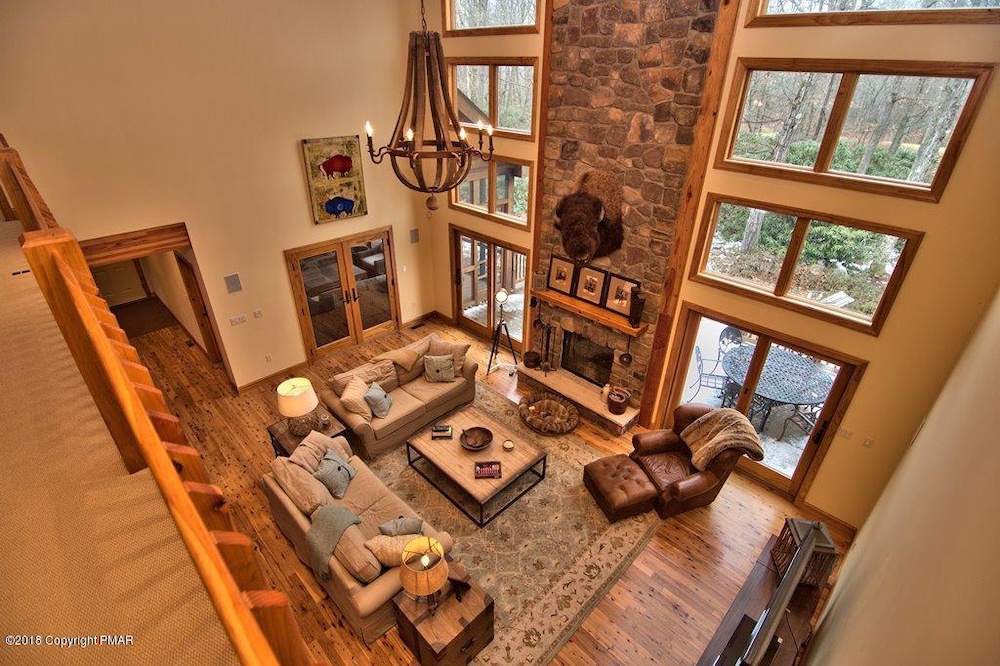
Here's a closer look at the dining area.
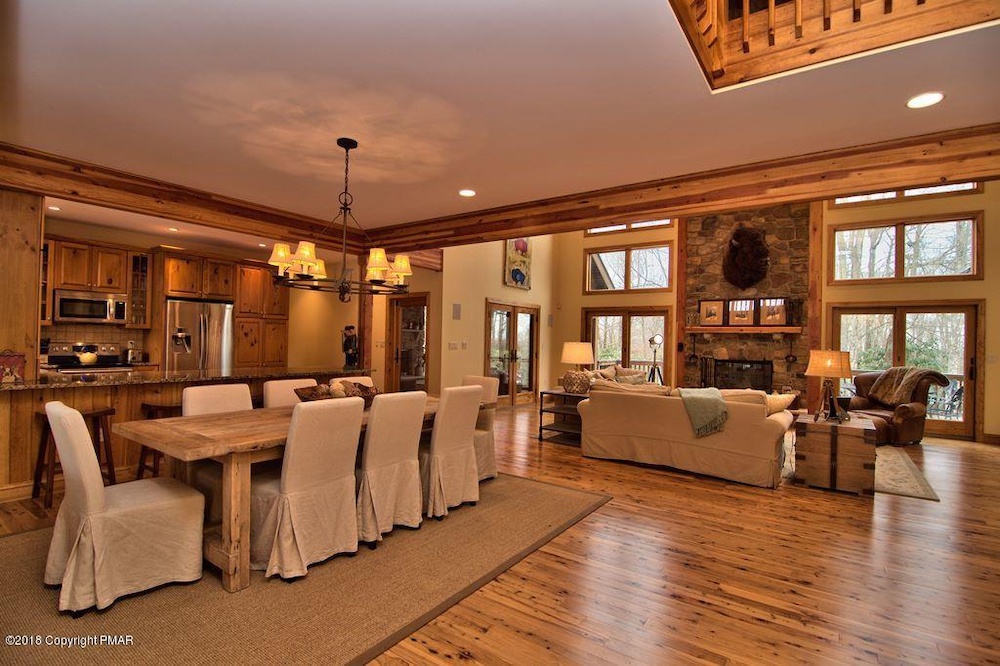
The kitchen features lots of granite counter space and stainless steel appliances.
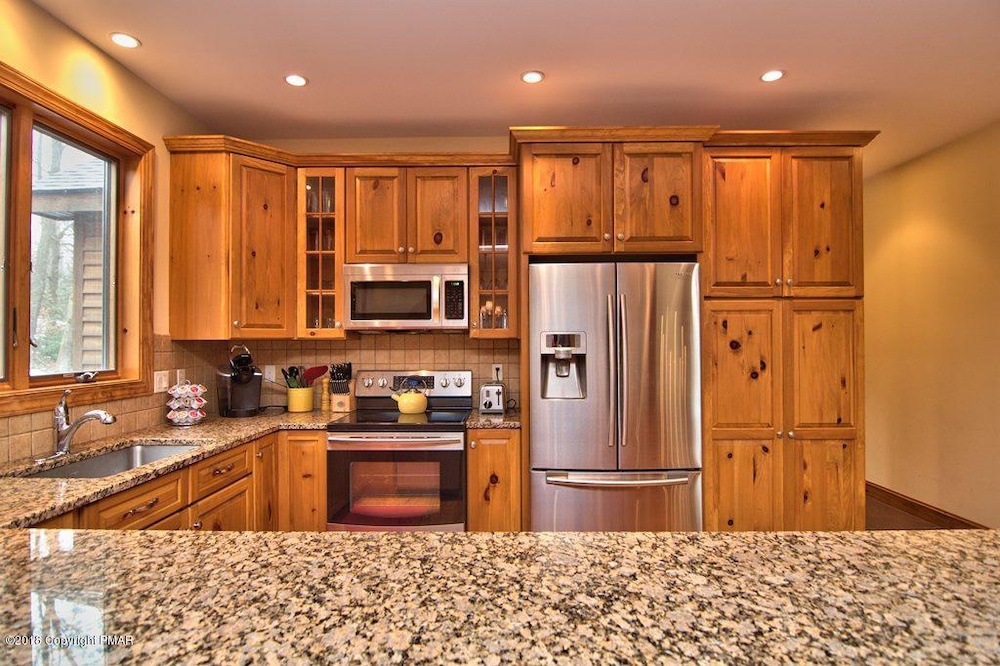
There's also a screened-in bonus living area, which has a lovely stone fireplace as well, in addition to a lot of light.
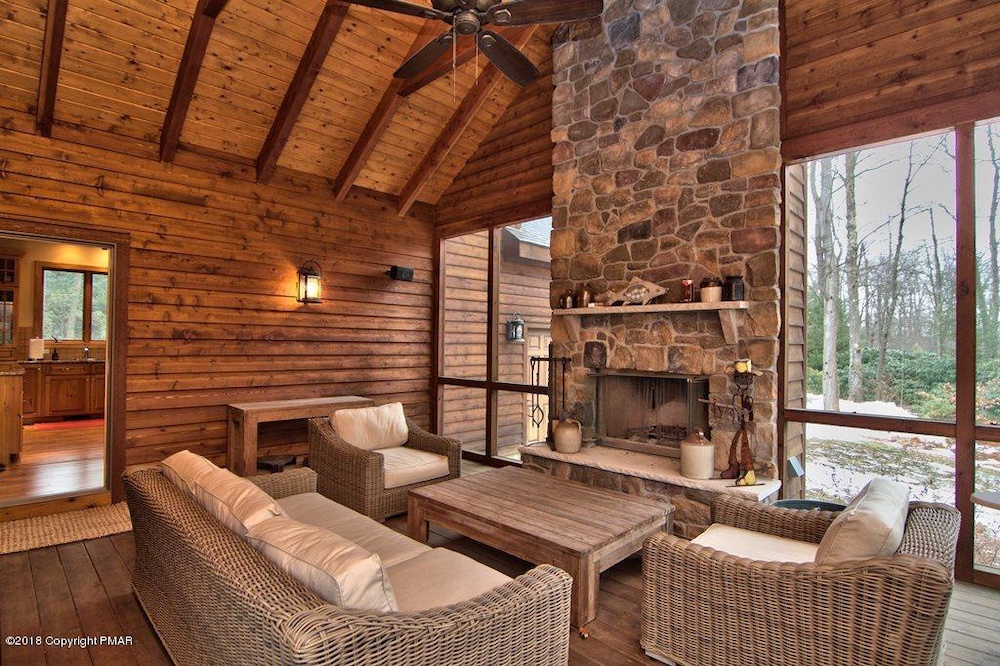
The master bedroom is located on the first floor, and looks like it gets a lot of light.
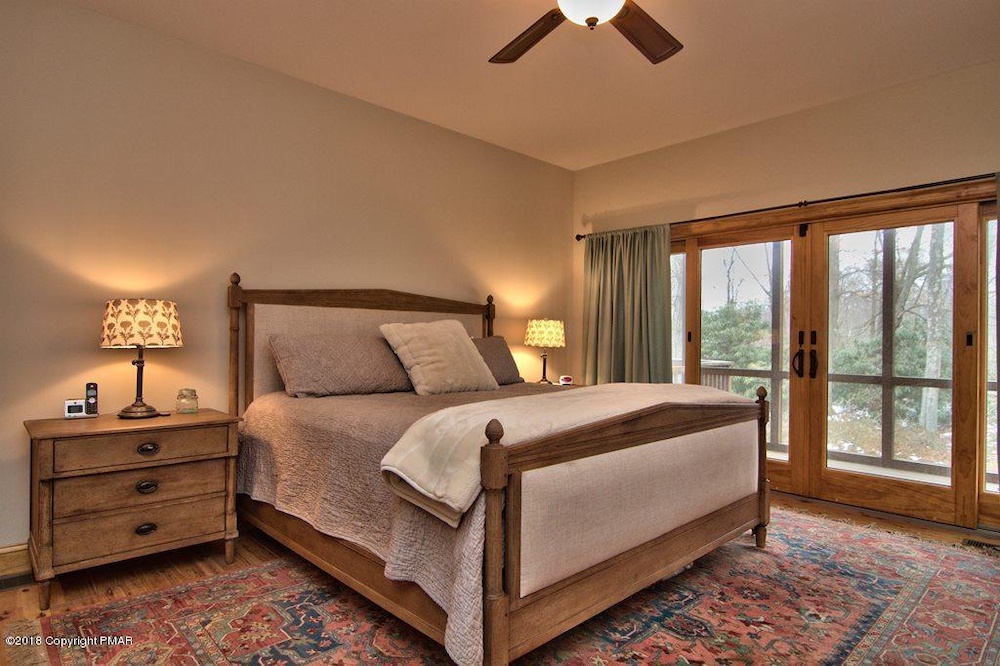
The en-suite master bath has a glass-enclosed shower and a spa tub.
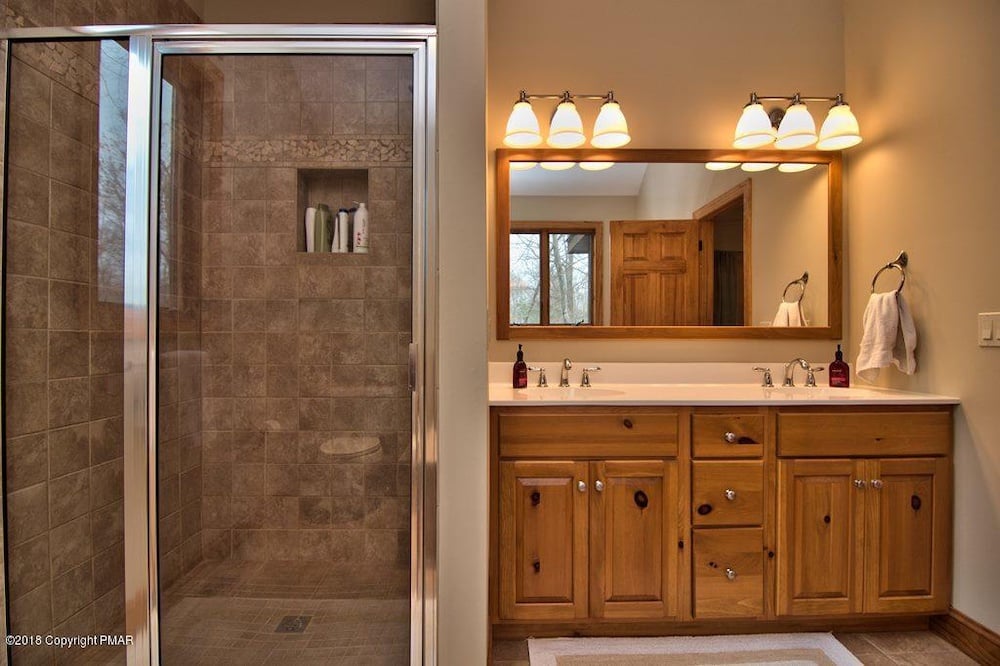
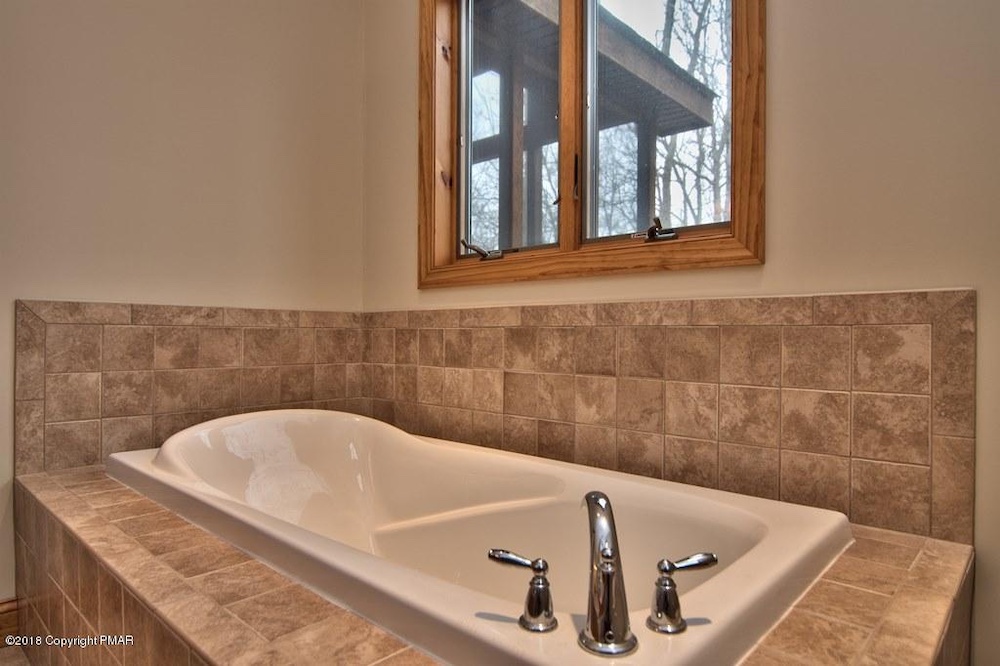
The second bedroom also looks spacious and light-filled.
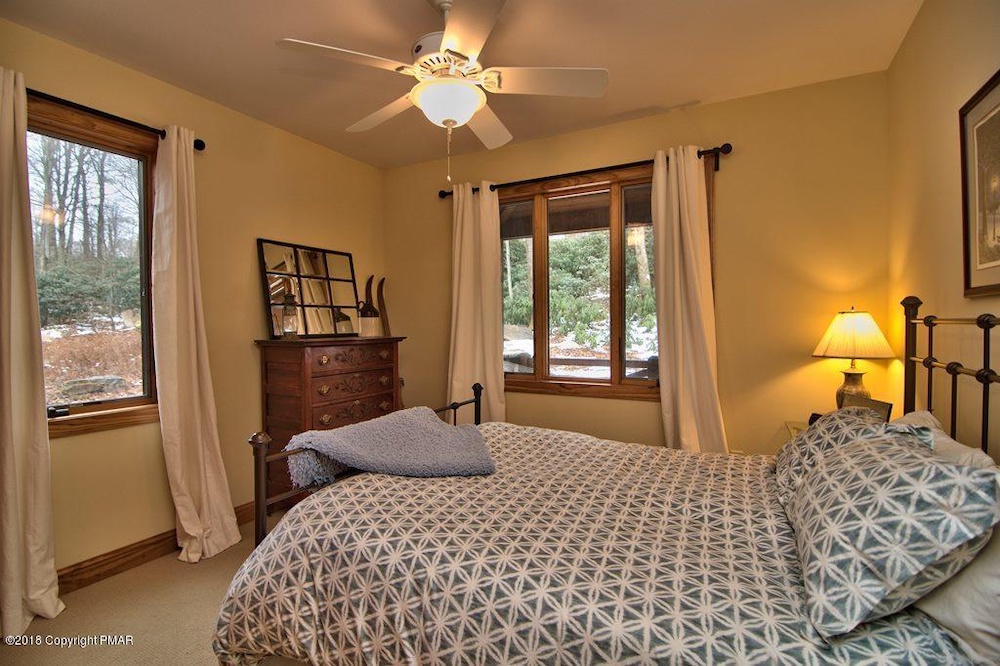
And there's a second bath with a shower/tub combo.
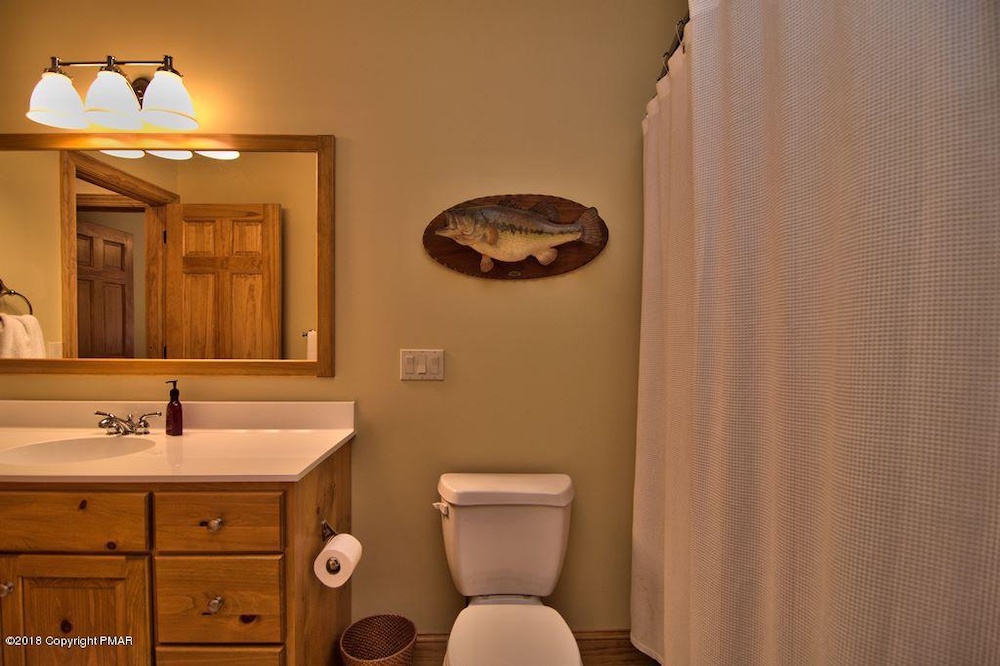
The winding wooden staircase leading to the second level makes for a fun detail.
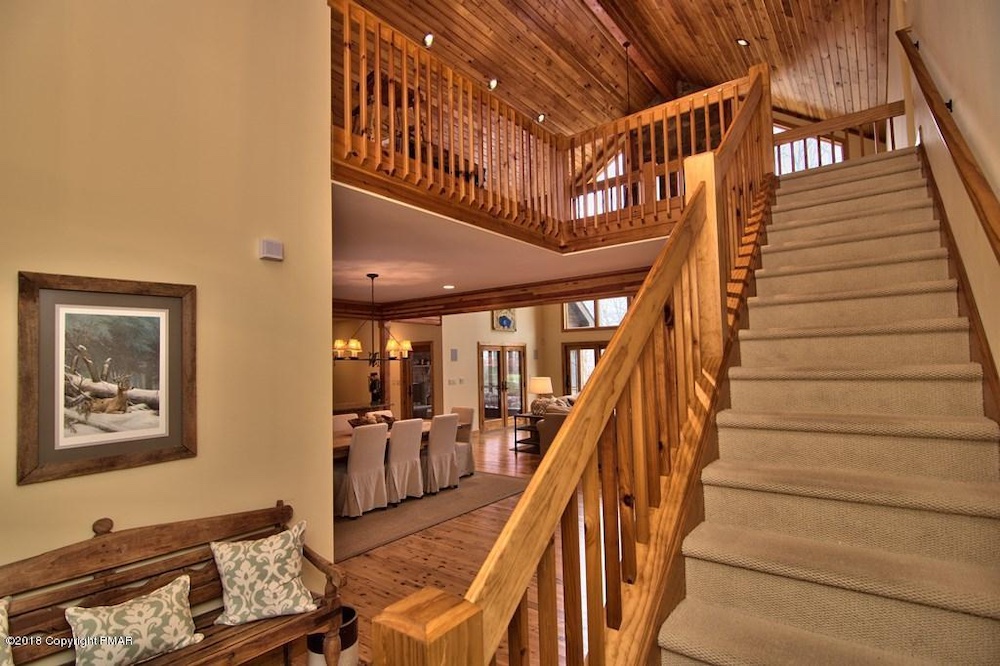
Upstairs, there's an loft space that could be used as a bonus family or recreation room.
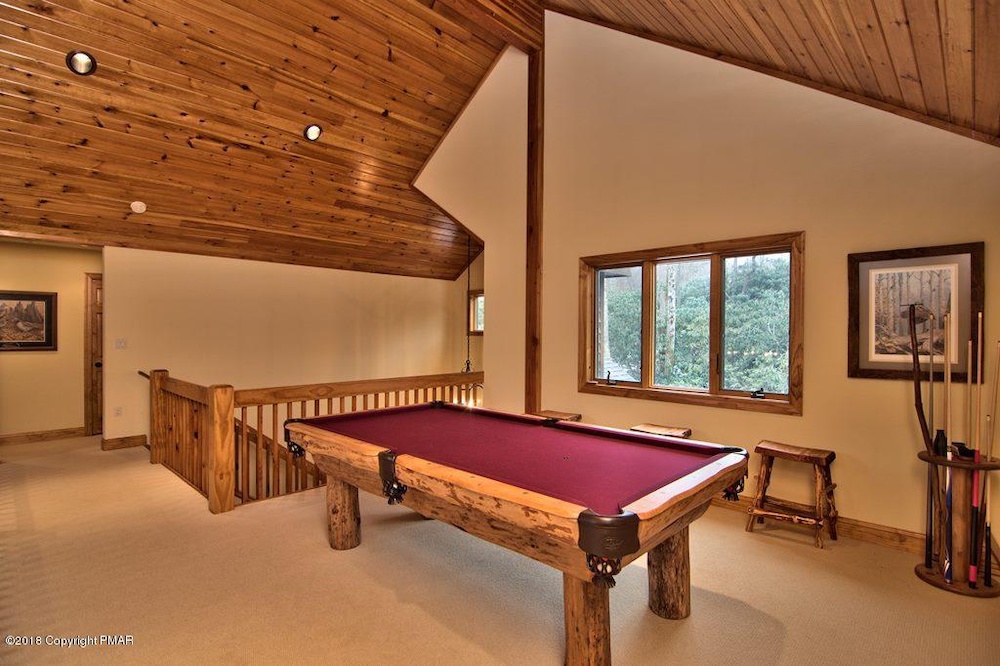
It looks like the other two bedrooms are also upstairs.
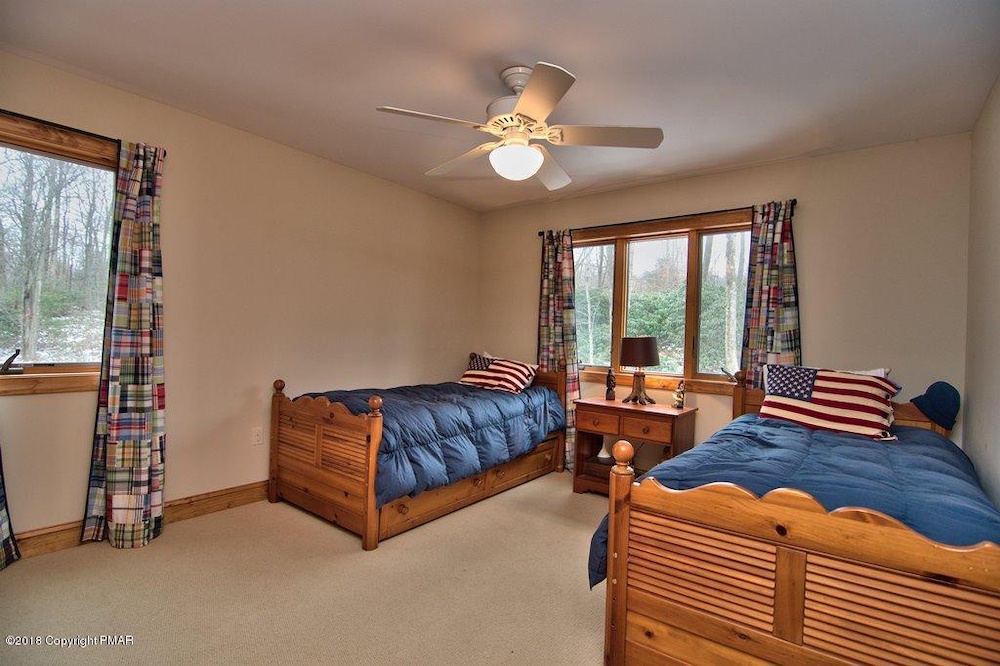
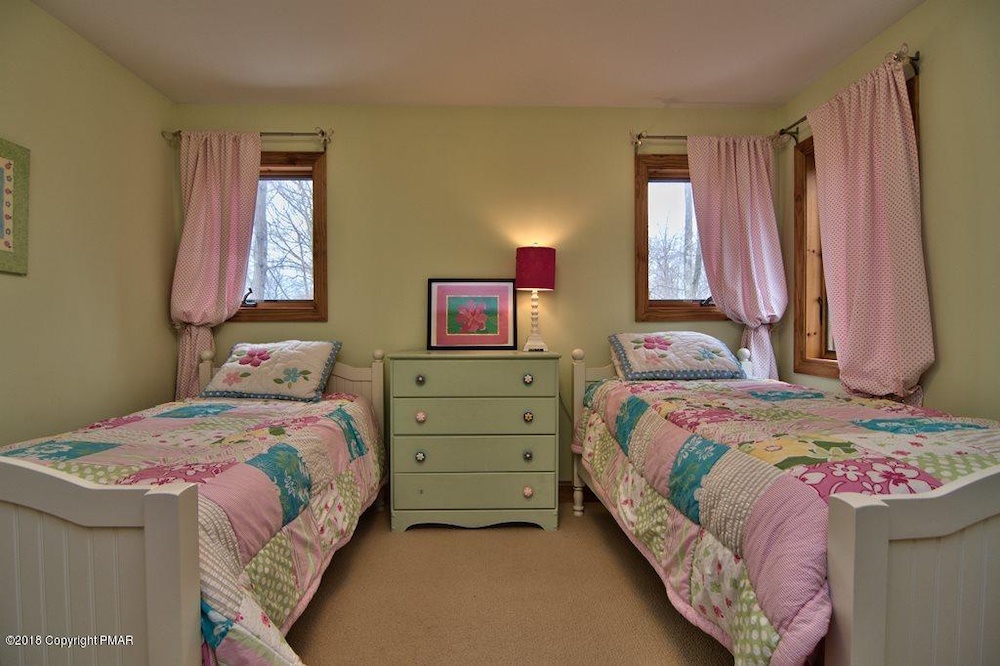
As well as the third bath.
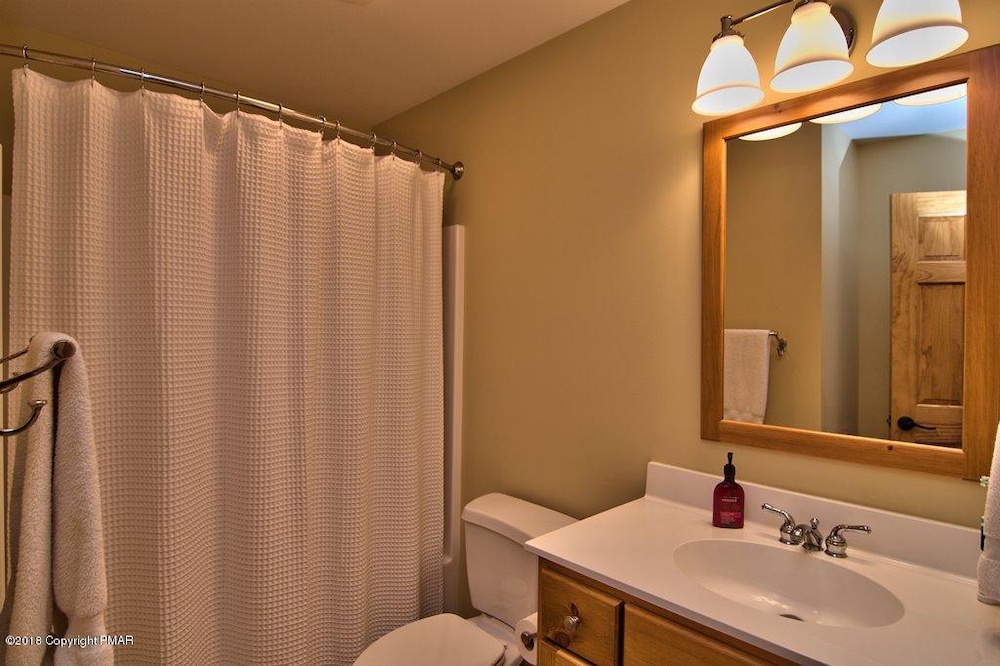
The house also has a laundry room with lots of storage space.
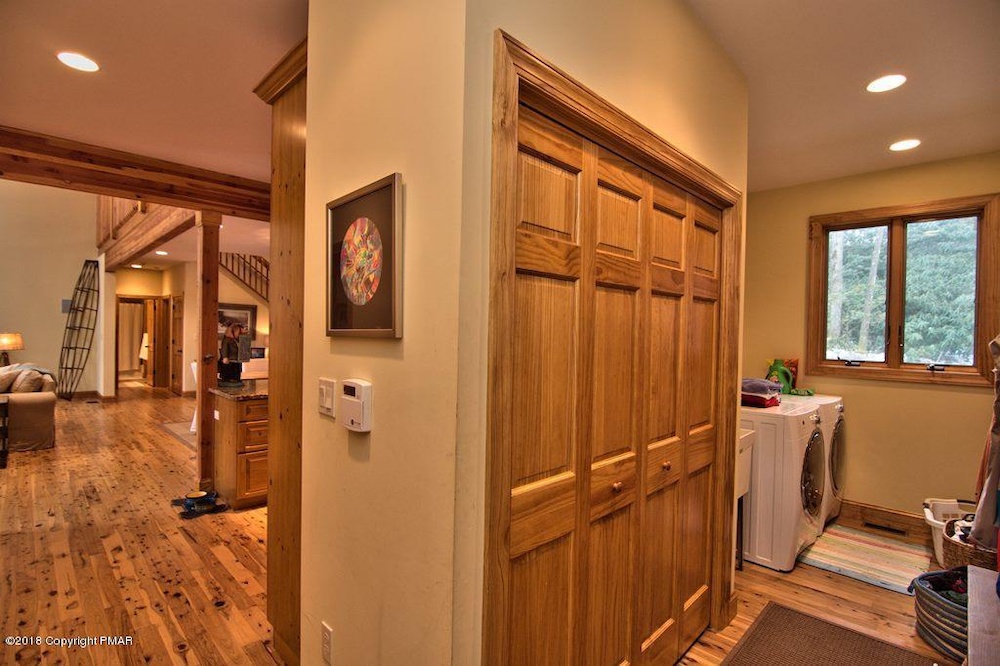
And a two-car garage.
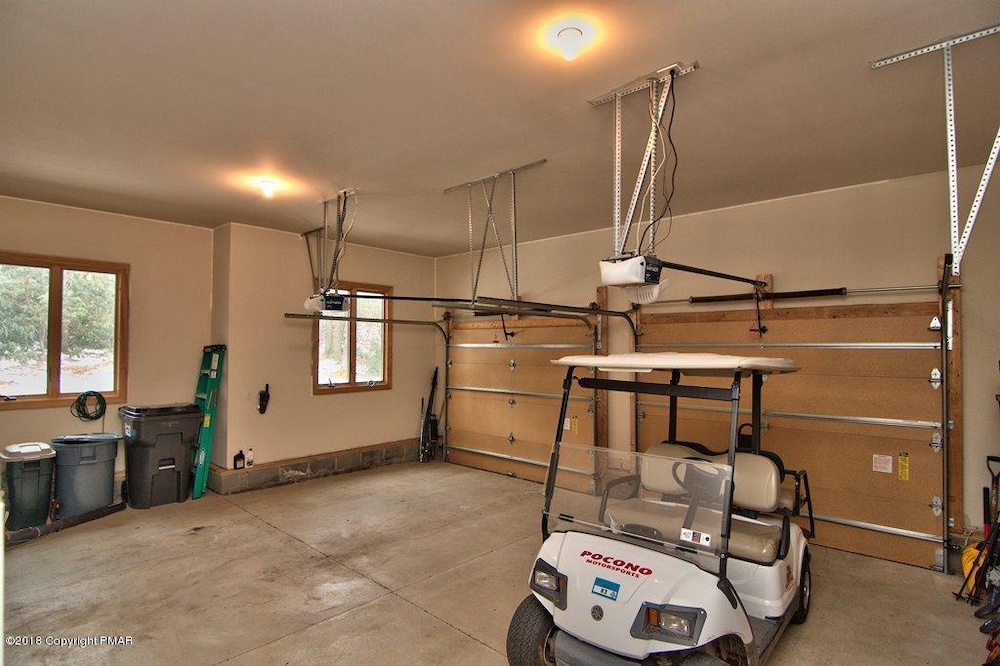
For outdoor space, there's an expansive back porch, with space for al fresco dining.
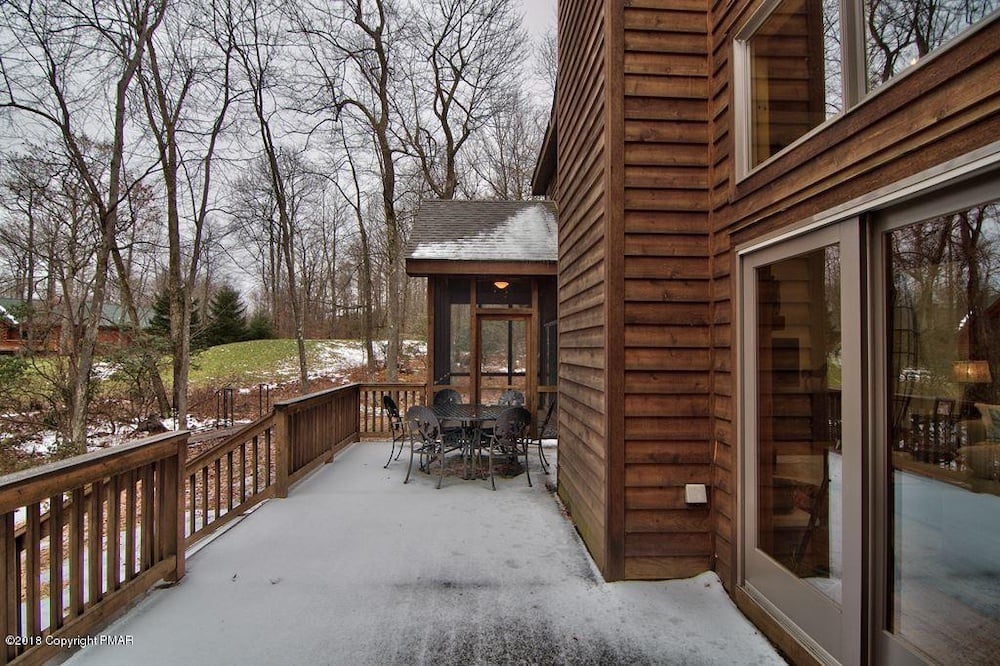
In addition to a lovely backyard.
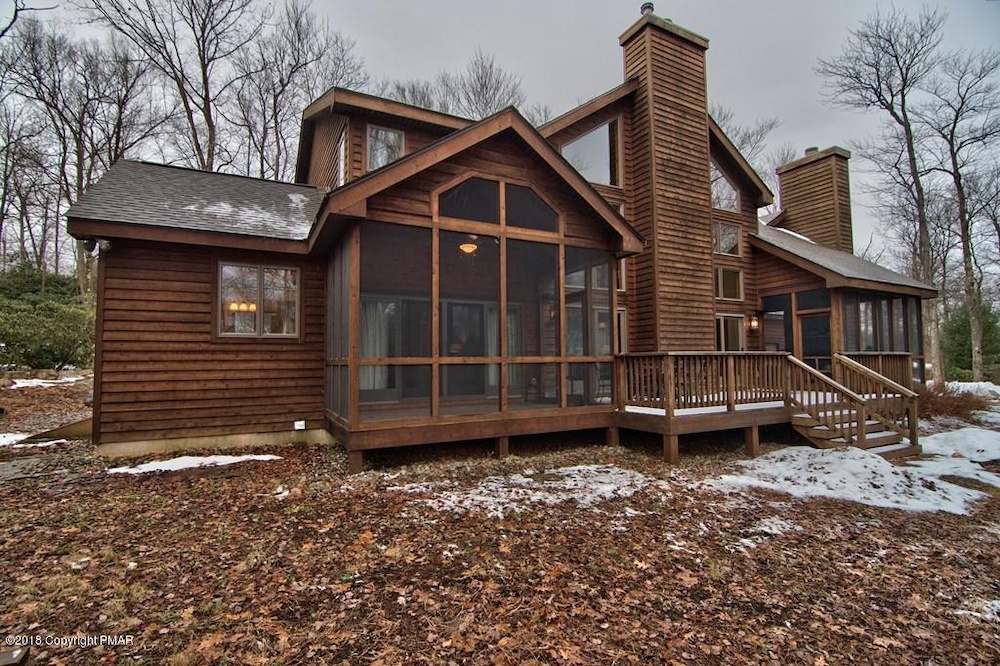
The house is a two-hour drive from Manhattan.
You Might Also Like

