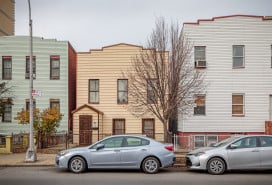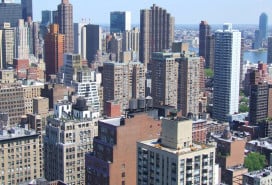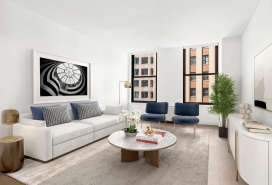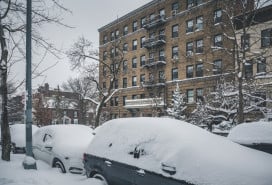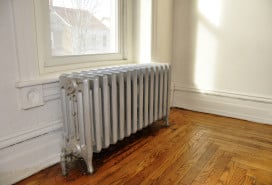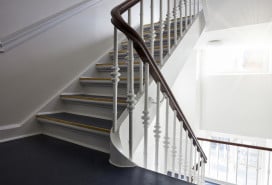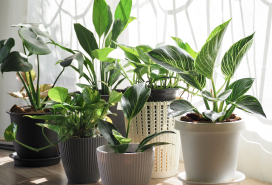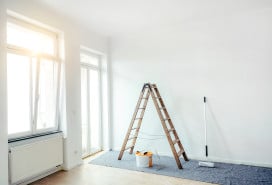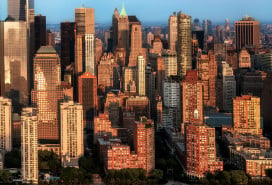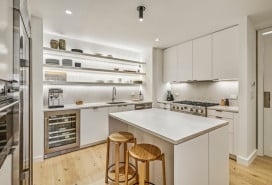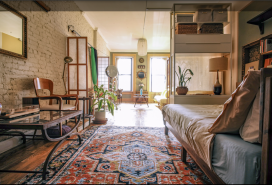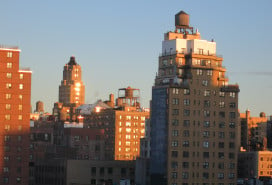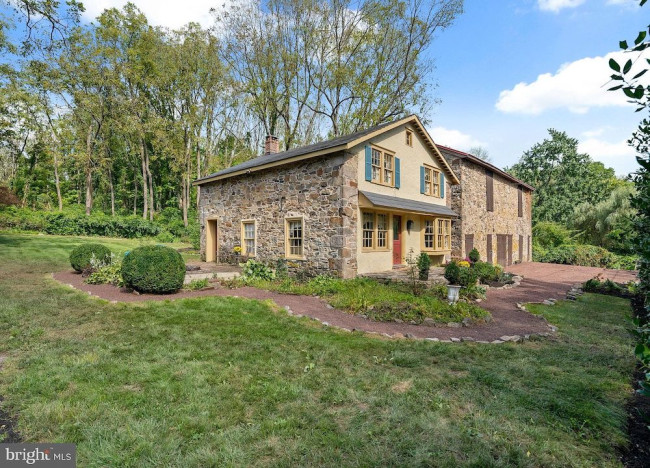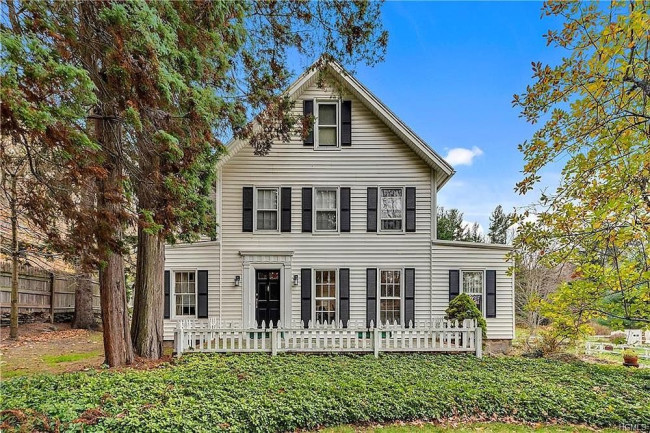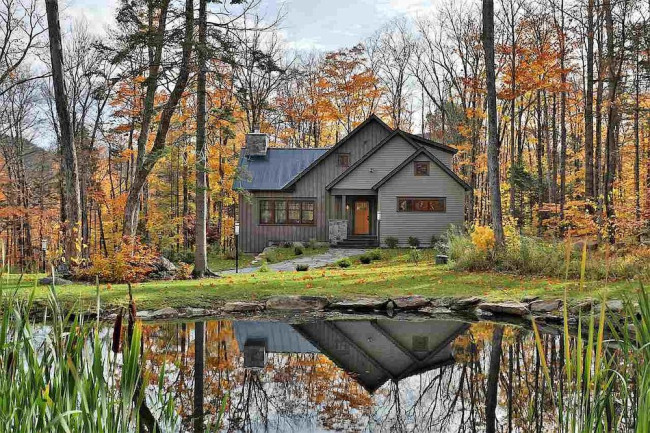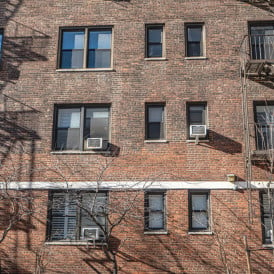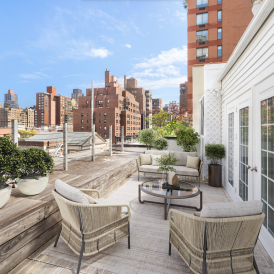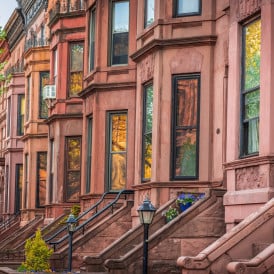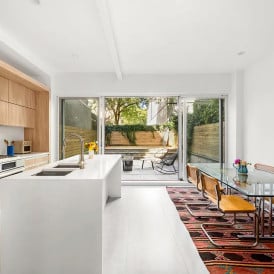A ski house in Intervale, NH, where you can host a crowd, for $695,000
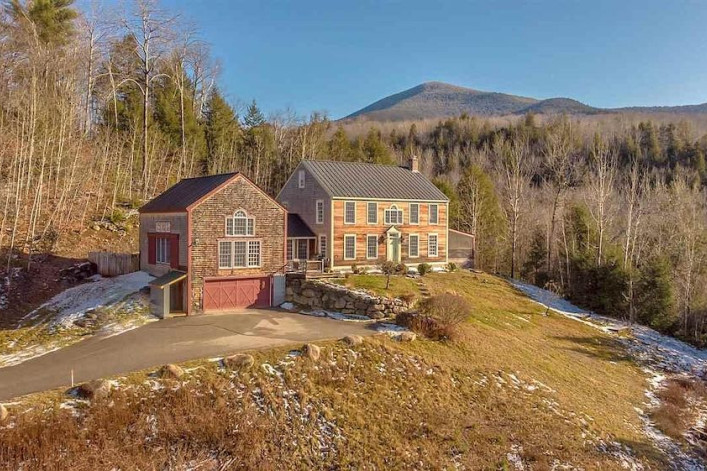
The main house has a multi-level attachment with a great room, second kitchen, and sleeping area.
One of New Hampshire's loveliest ski spots is Intervale, well-situated between the towns of Conway and Bartlett in the White Mountains. Intervale is part of Mount Washington Valley, and the surrounding mountains have a whole host of good ski spots, including Cranmore Mountain Resort in neighboring North Conway, Attitash Mountain Resort in Bartlett, and Black Mountain Ski Area in Jackson. Intervale itself is home to the Mt. Washington Valley Ski Touring and Snowshoe Foundation, which hosts guided snowshoe walks and has extensive cross country ski trails for winter sports enthusiasts.
Outside of skiing, Intervale is home to the famed Intervale Overlook on Route 16/302, where drivers can park and take in a gorgeous view of Mt. Washington’s summit; there are some great hiking trails in the area as well, when weather-appropriate, including one that leads to the Diana's Baths waterfall. There are also a number of good outlet malls in the area, including the Settlers Green Outlet Mall in North Conway, and nearby dining options include the Red Parka and Steakhouse Pub in Glen, and Moat Mountain Smoke House and Brewing Co. in North Conway.
Intervale's also has some mountain houses with incredible views, including this four-bedroom, four-bath property at 8 Towle Rd., now on the market for $695,000. The house was built in 2004 and has a multi-level extension with a great room and a second kitchen. It sits on just over 10 acres of land and offers up incredible views of the mountains, as you can see from the porch.
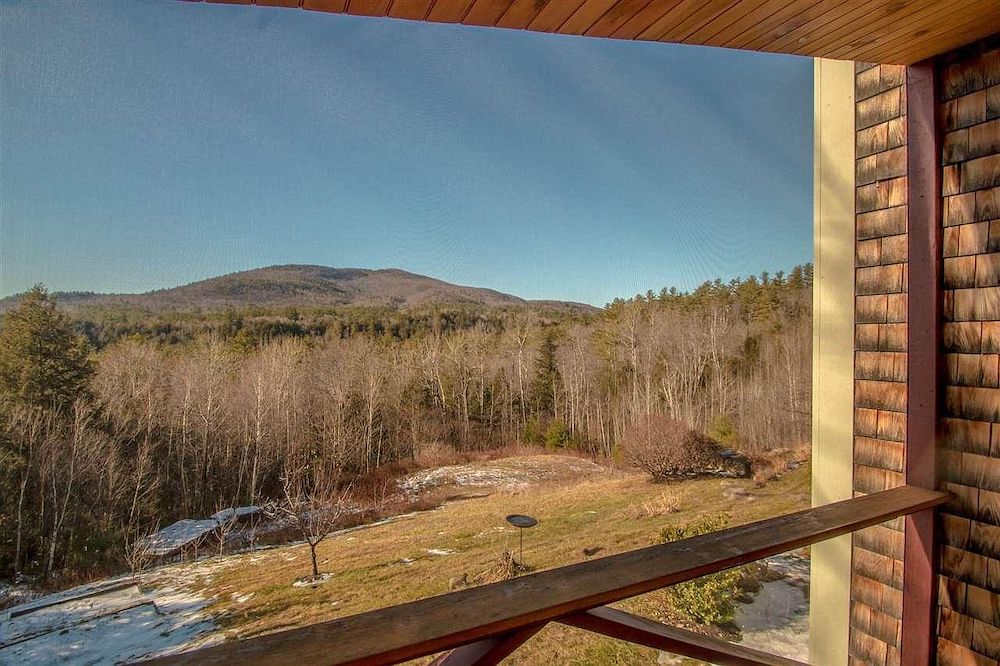
The main house opens with an open concept dining room/kitchen with a rustic, wood-beamed ceiling.
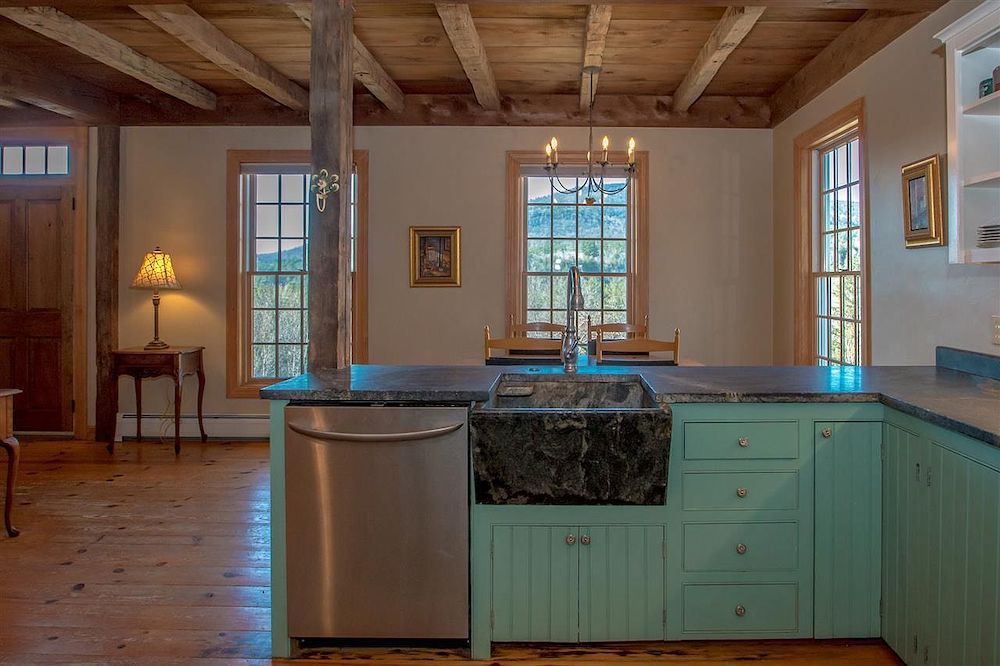
The kitchen's got turquoise-painted cabinets and stainless steel appliances.
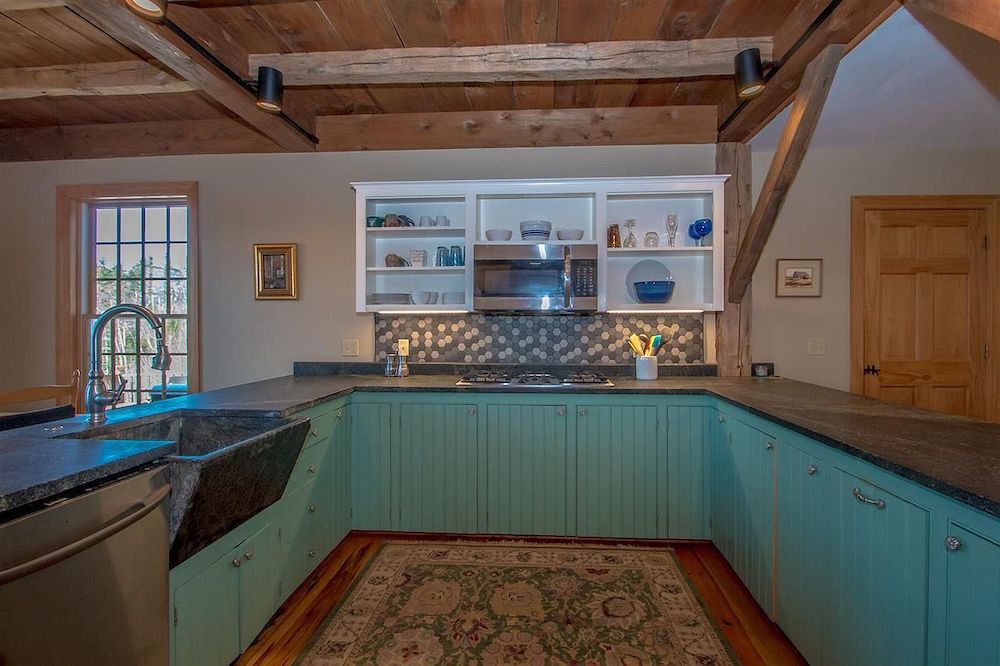
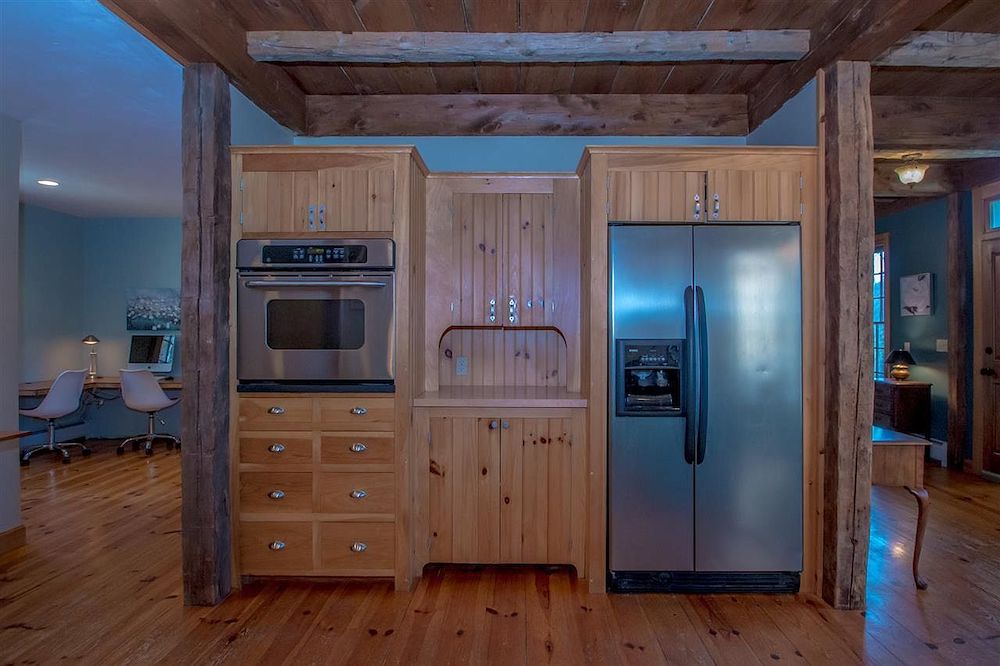
There's a living room with turquoise-colored walls and a stone fireplace.
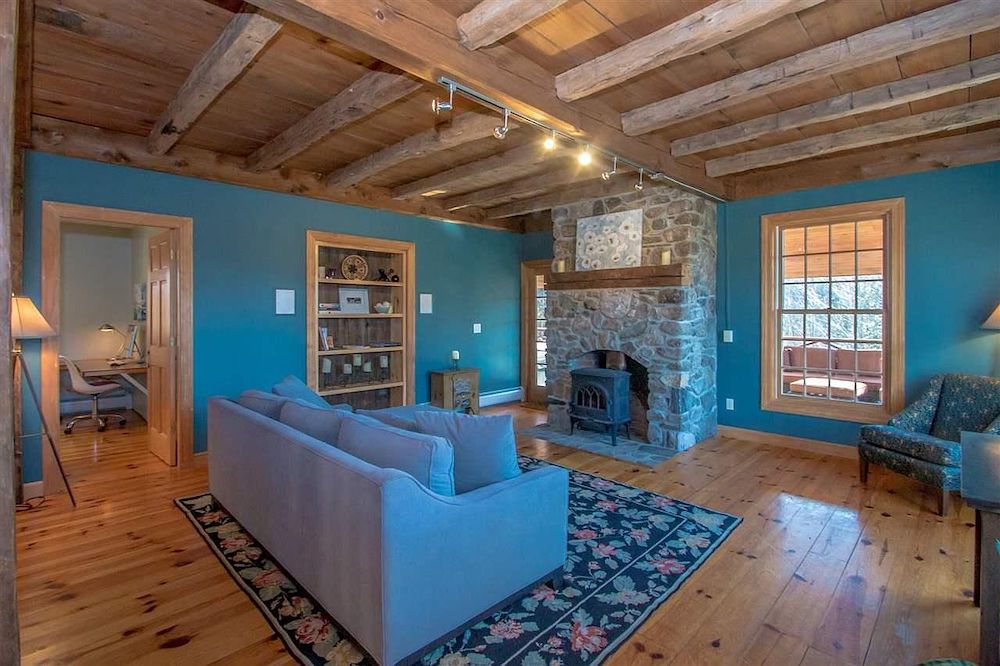
The mudroom has wood cubbies where you can store your ski equipment.
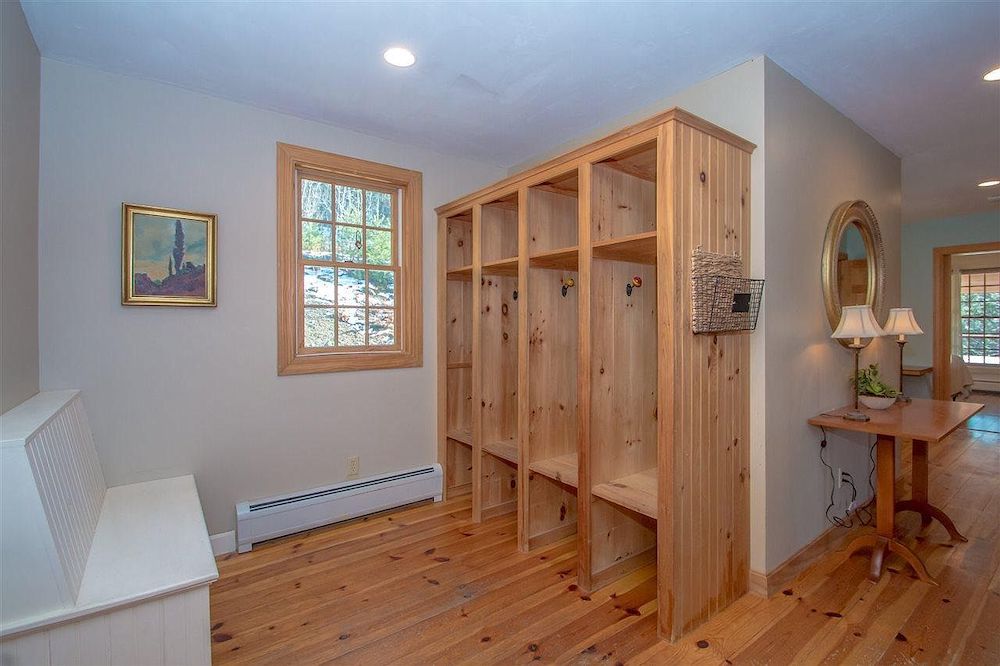
This looks like the master bedroom, with an en-suite bath.
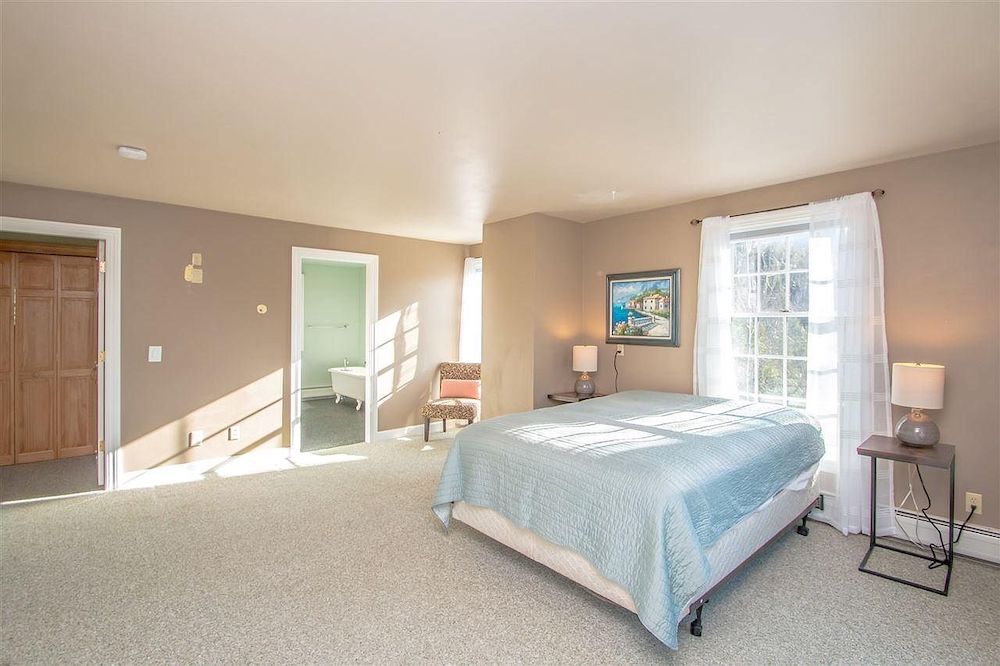
This appears to be the master bath.
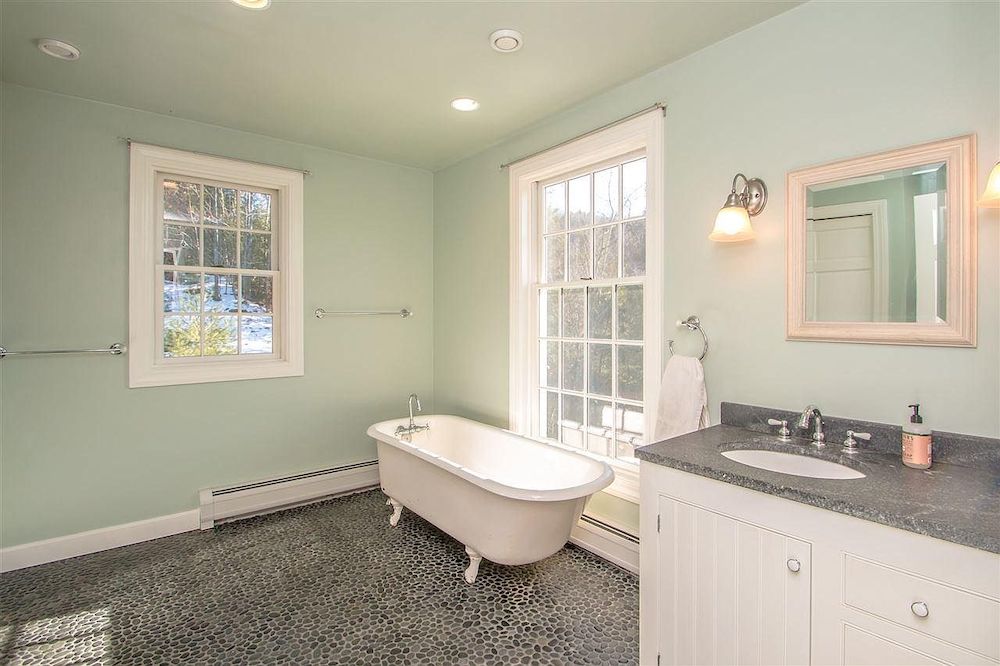
And here's another bedroom.
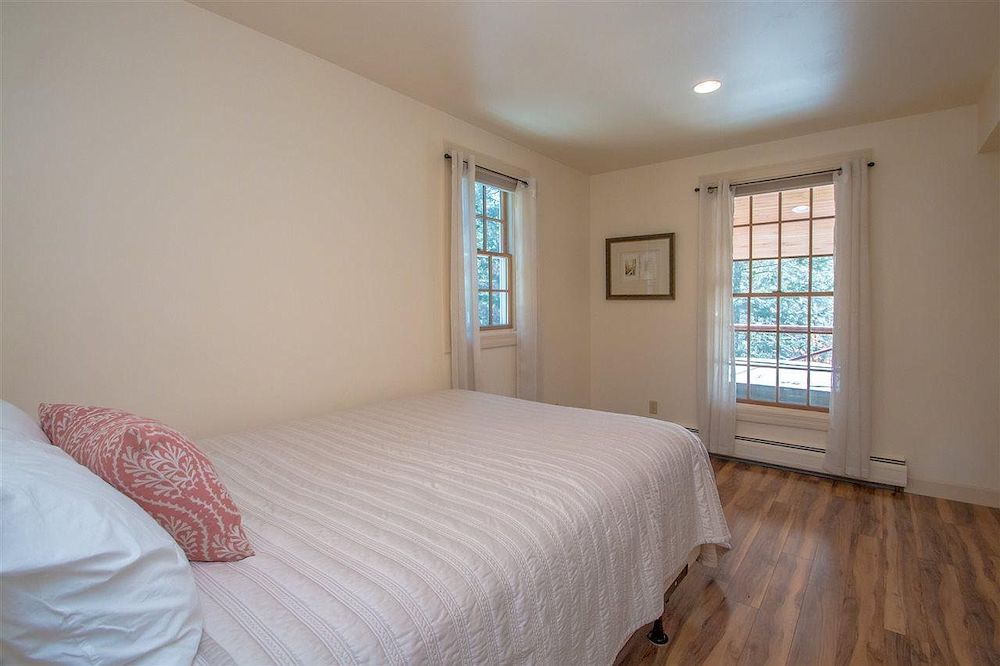
It looks like the current owners aren't using this room, but you could use it as a bedroom or playroom.
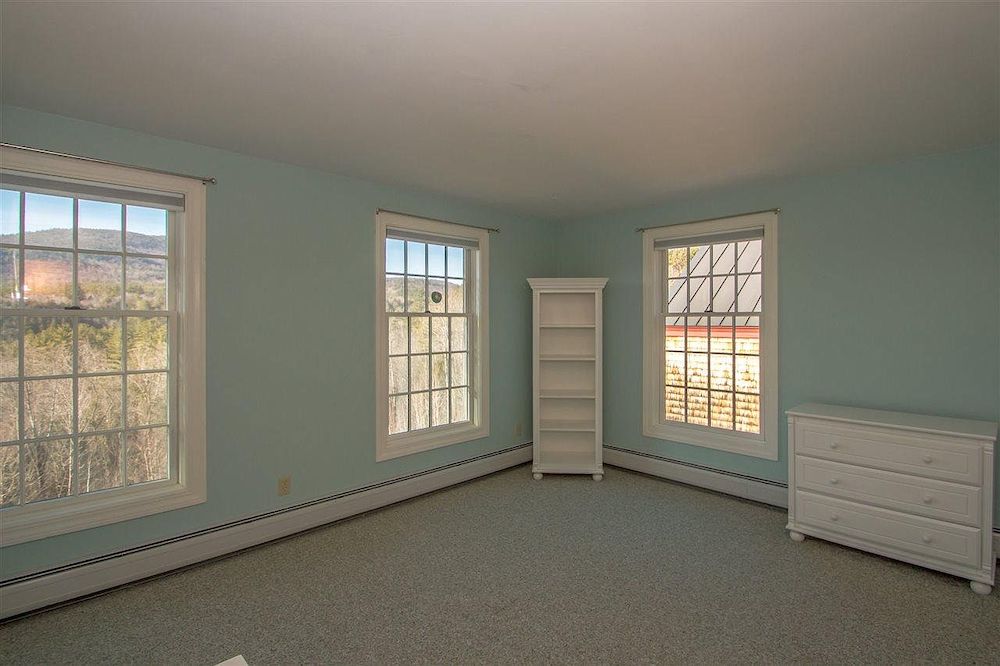
The covered porch has room for lounging and dining, in addition to a hot tub.
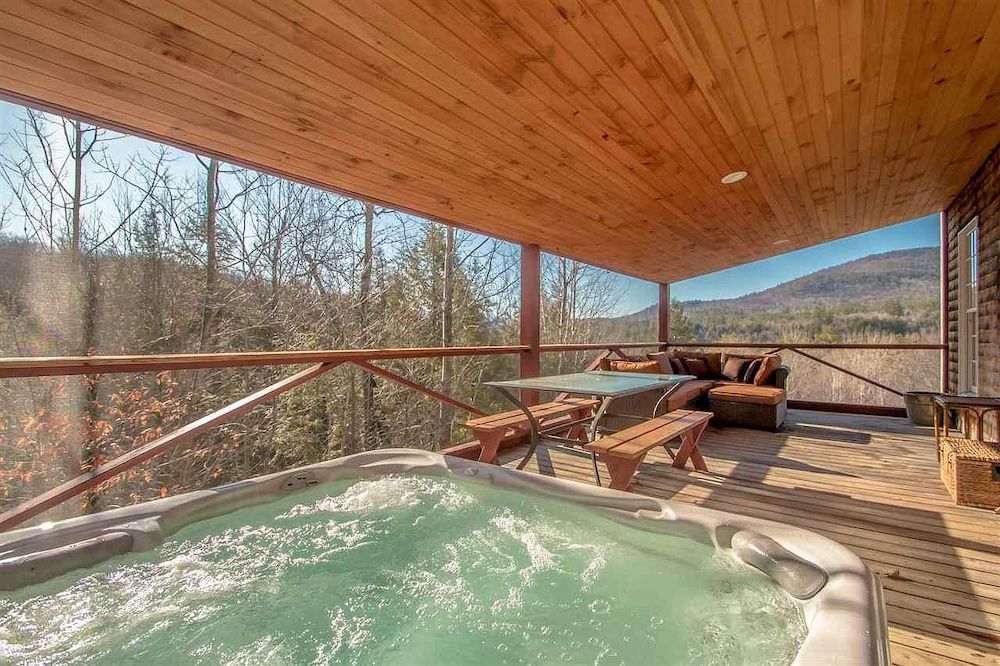
The back porch has some dining and grilling space, as well.
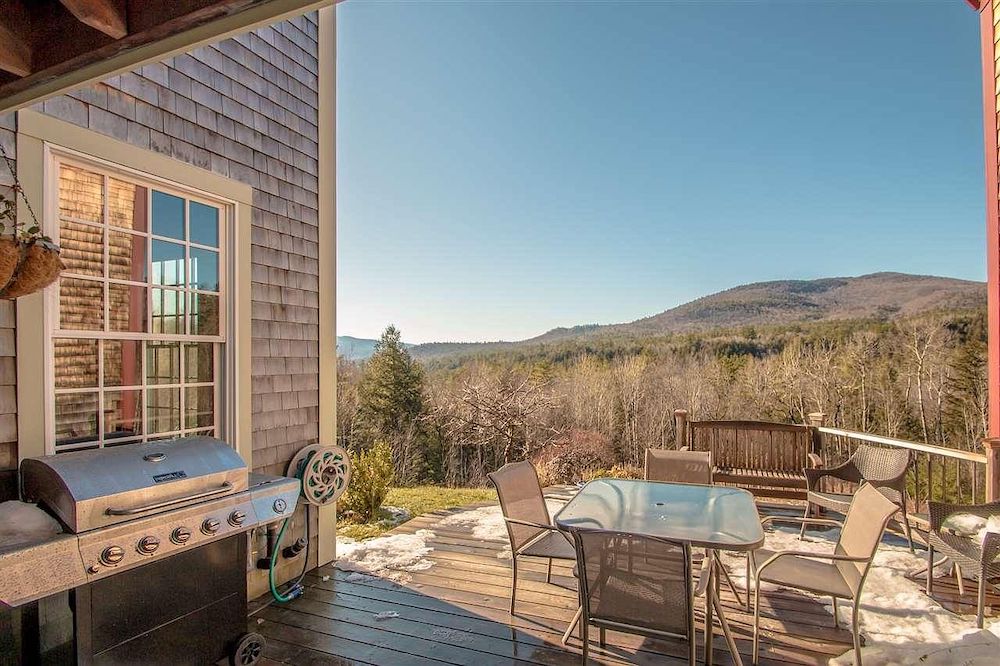
The attached great room has floor-to-ceiling windows, vaulted ceilings, exposed wood beams, and a rustic vibe.
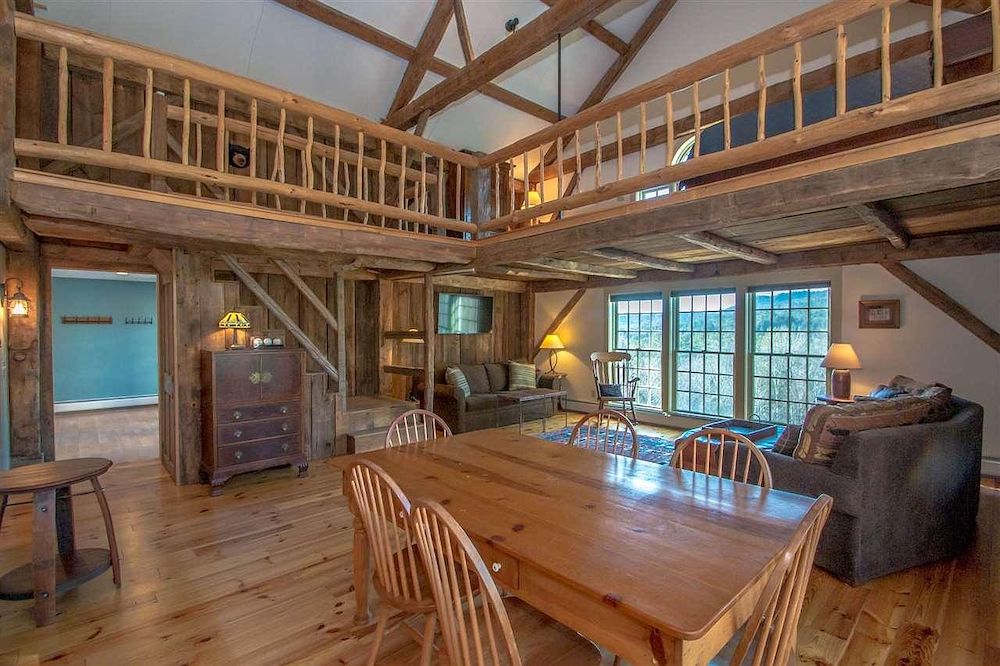
Here's the view from the loft.
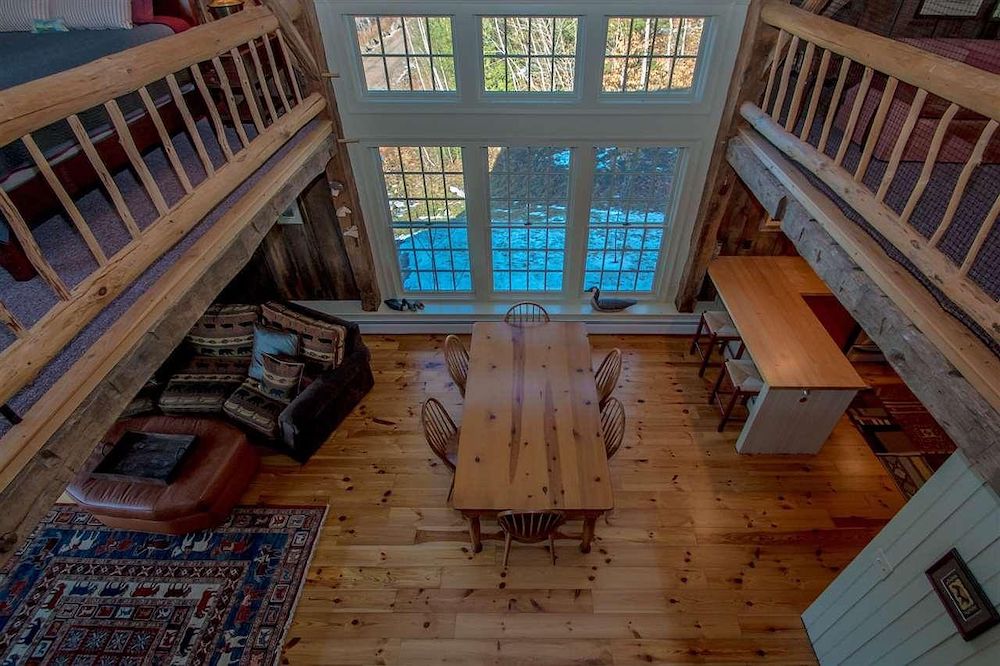
Here's great room's kitchen.
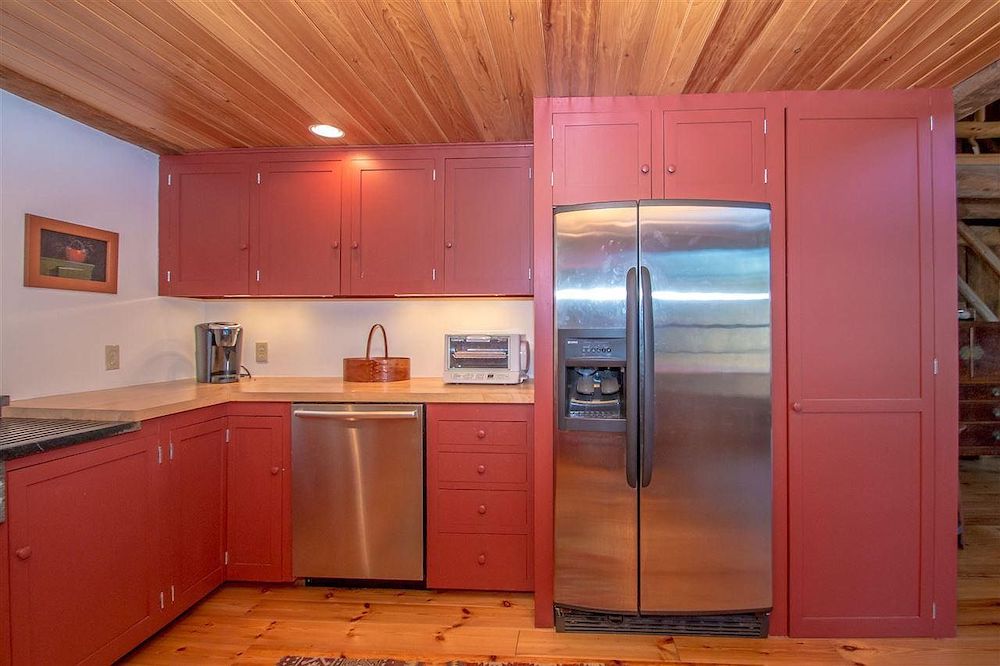
Upstairs, the loft has a sleeping area.
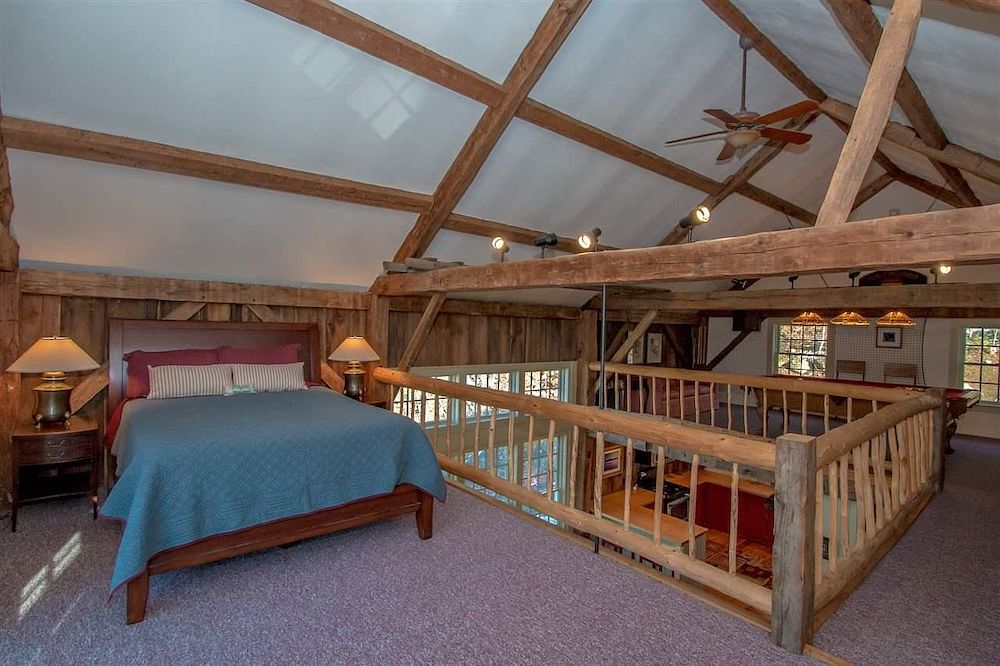
As well as space for a second living area or game room.
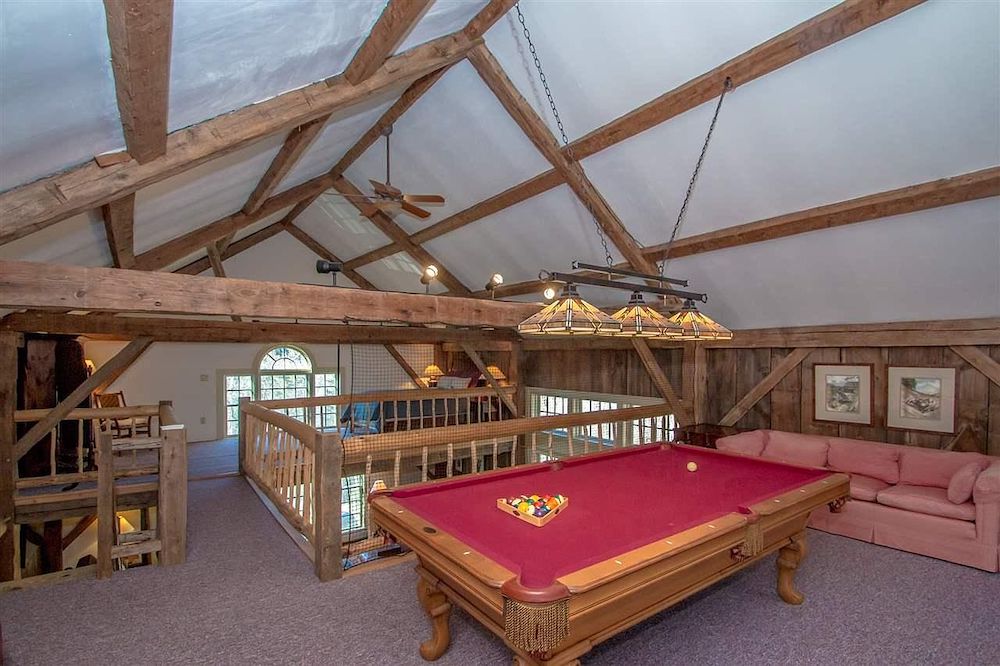
There's a bath in the addition, as well.
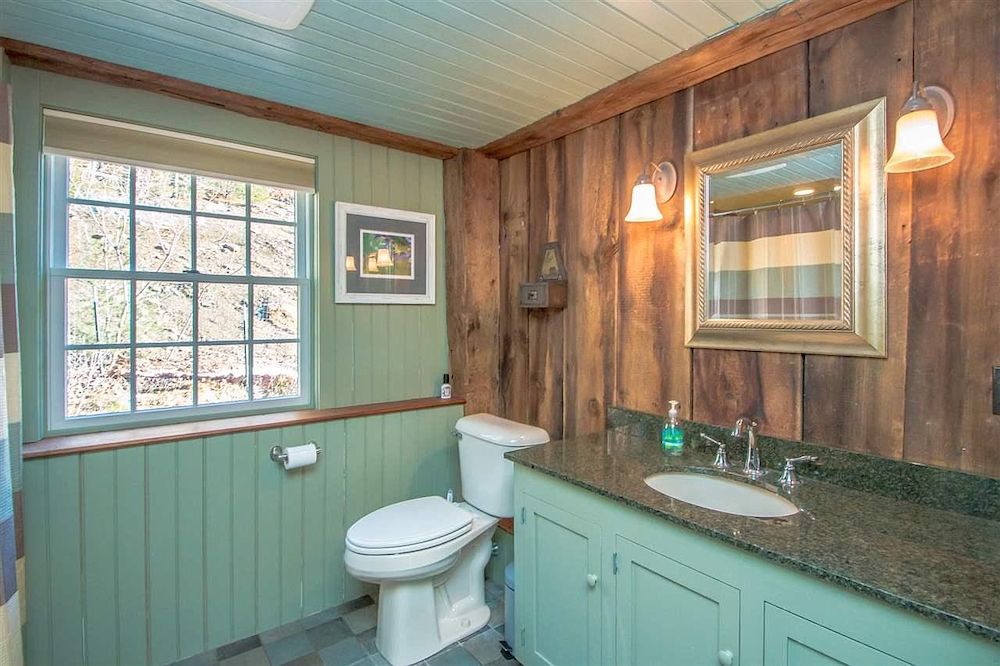
It's not clear from the listing whether this is in the main house or the addition, but it looks like there's a finished basement with a small gym and den.
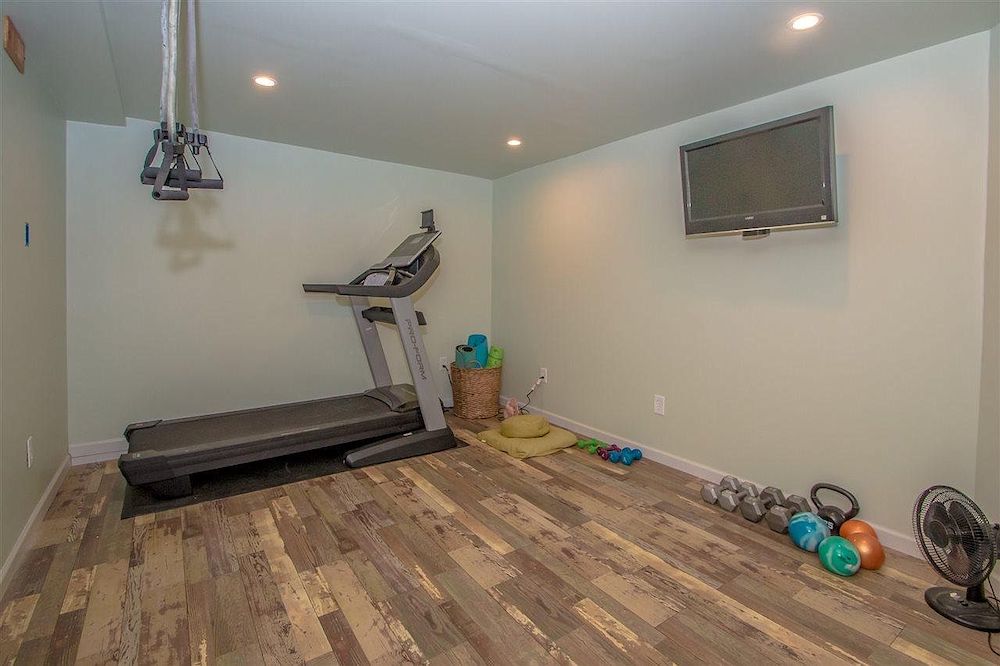
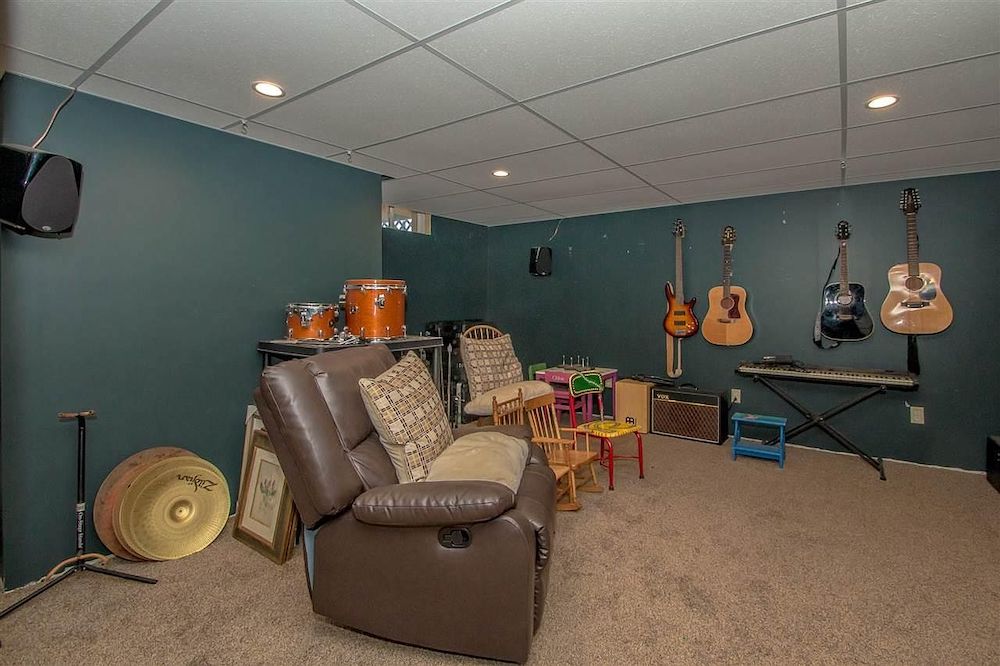
And here's a wider shot of the whole property and its surrounding area.
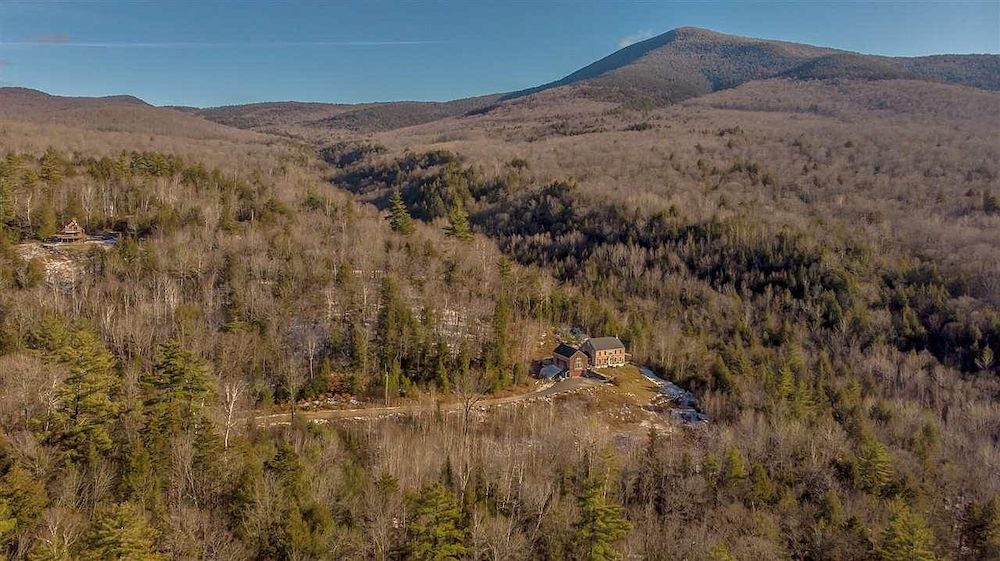
The house is just over a six-hour drive from Manhattan.
You Might Also Like

