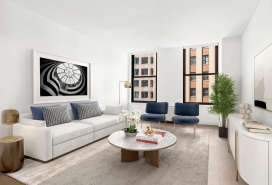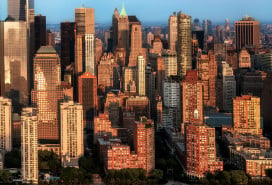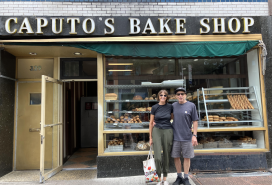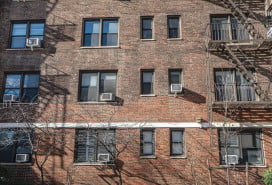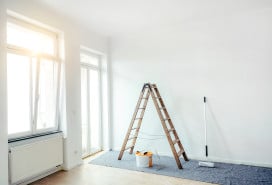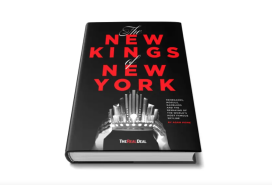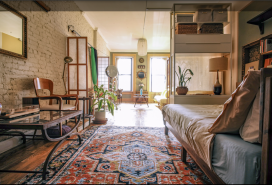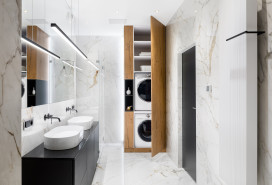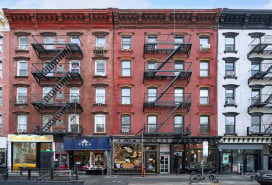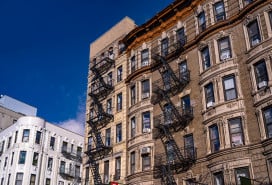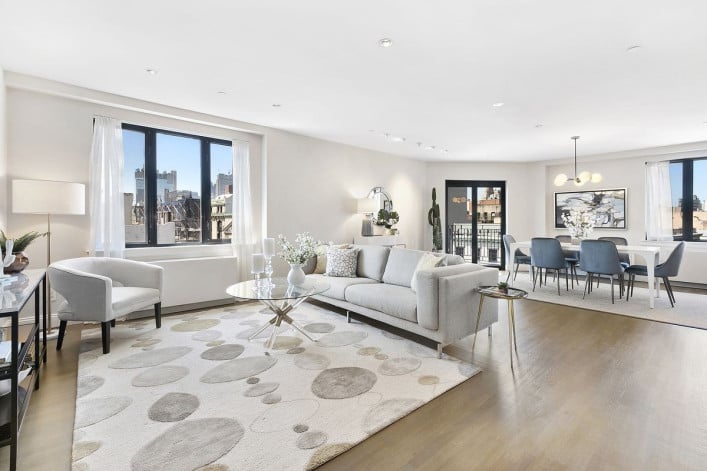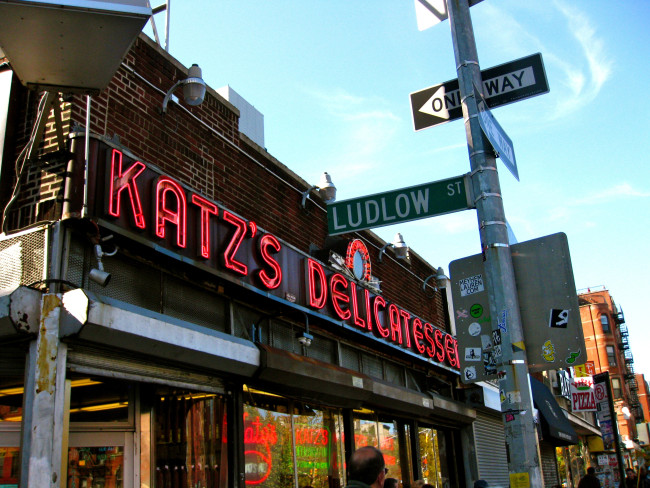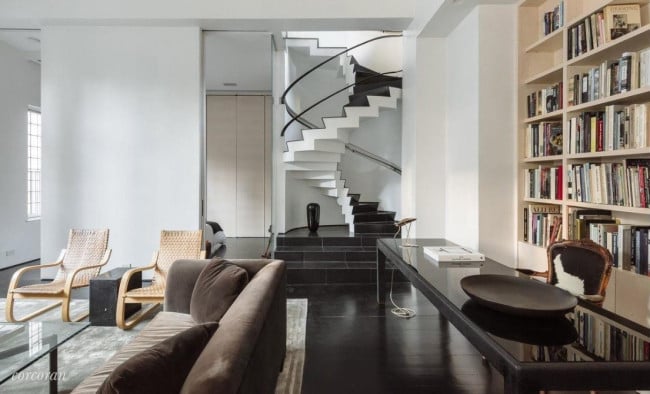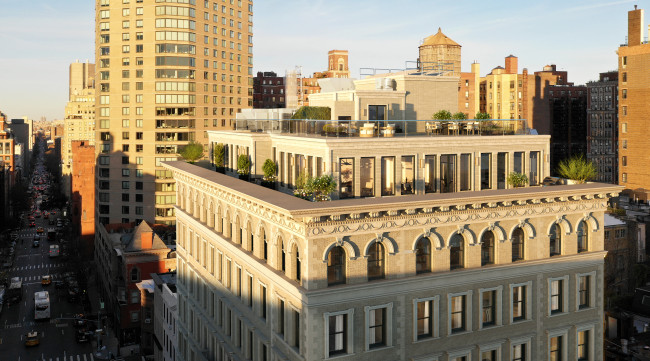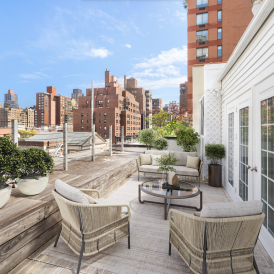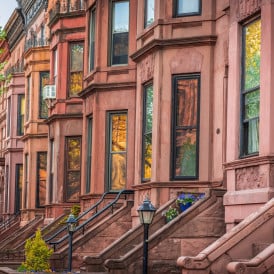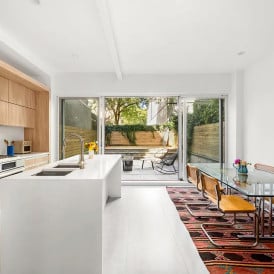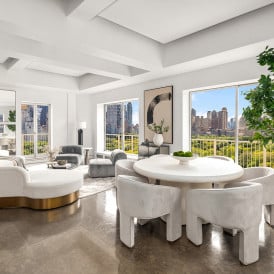A Lower East Side duplex with a hot tub and outdoor kitchen, for $3,150,000
Welcome to Brick Underground’s luxury pick of the week, a feature spotlighting a condo, co-op, or townhouse for sale with an asking price of at least $3,000,000, the current entry threshold for luxury apartments in Manhattan. If you’re in the market for a high-end abode, you should know that while sales have slowed considerably over the past couple of years, that trend is starting to reverse as sellers come to grips with the new market reality and adjust their prices accordingly. It's good news for your wallet—just be aware that many luxe listings won’t linger on the market indefinitely. For more information, check out Brick Underground’s tips on buying a luxury apartment in NYC.
Not so long ago, multi-million dollar apartments in the Lower East Side—on the Bowery no less—were unheard of, while now of course they are de riguer. The neighborhood’s appeal today is clear, if you like edgy and offbeat restaurants, clubs, and boutiques, plus museums and galleries.
This condo, 153 Bowery, #PH6, is a duplex penthouse with two bedrooms and three baths, plus a den that can be converted into a bedroom. It’s just around the corner from reminders of the neighborhood’s roots—the Tenement Museum and the famous Russ & Daughters Cafe.
It’s asking $3,150,000, which reflects a price drop of $225,000 almost three weeks ago. Monthly taxes are $3,447 and common charges are $1,393. According to StreetEasy, the apartment initially went on the market in August. It appears to have last sold in 2007 for $1,995,000.
The asking price is between the Lower East Side’s median asking price for a two bedroom ($2,121,000) and a three bedroom, ($3,532,000), according to Street Easy.
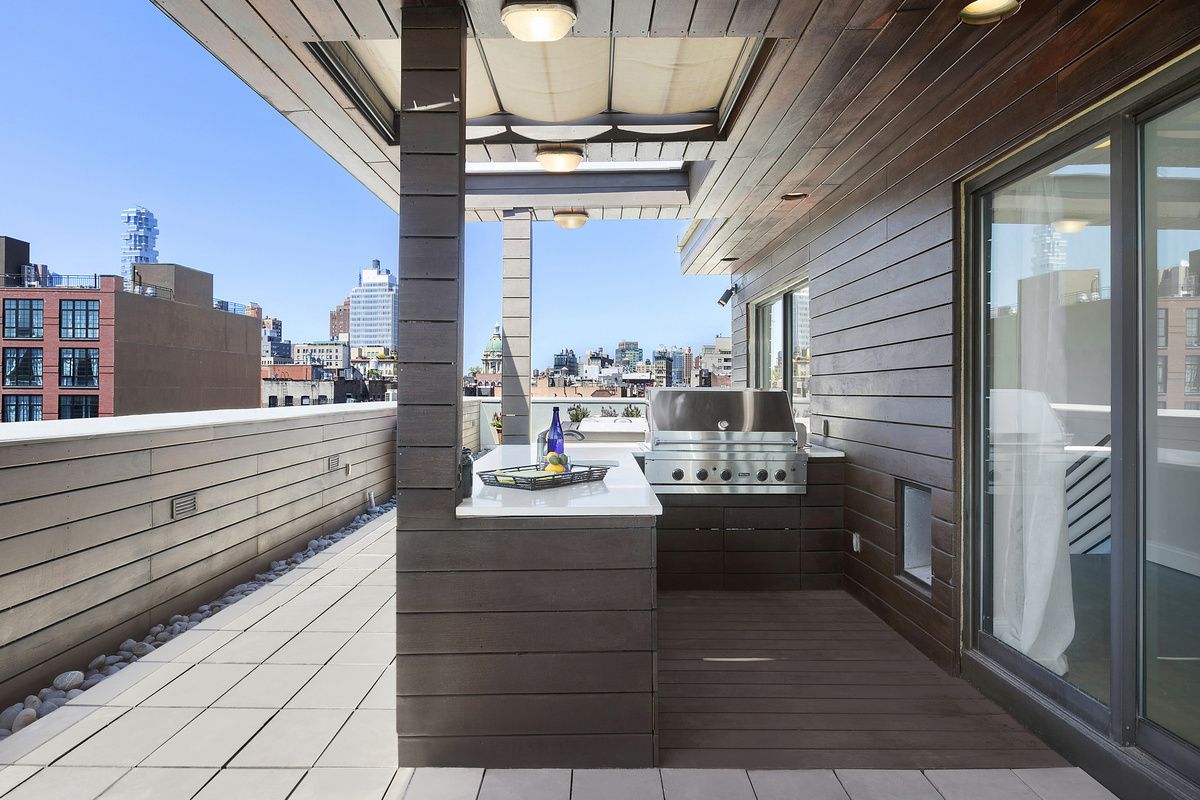
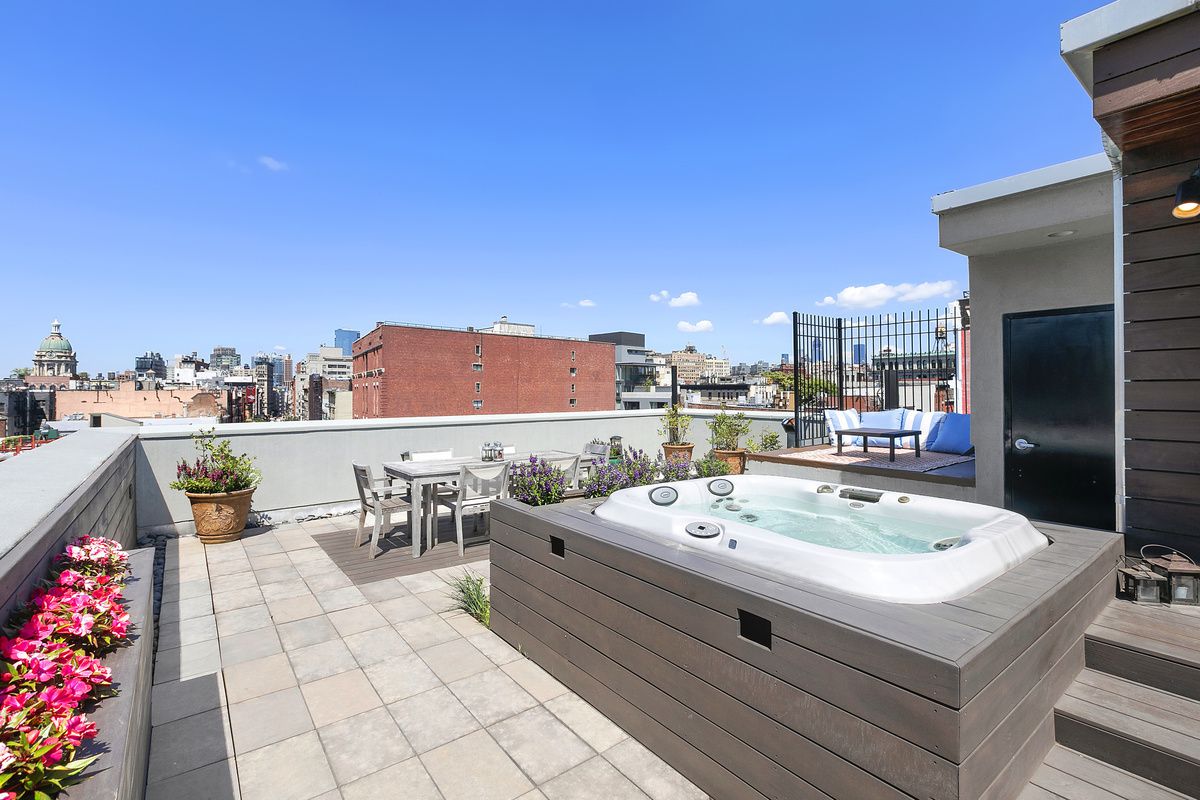
The apartment has over 1,000 square feet of private outdoor space with a hot tub and an outdoor kitchen that has a Viking grill.
The lower level of the penthouse is accessed by a private key-locked elevator.
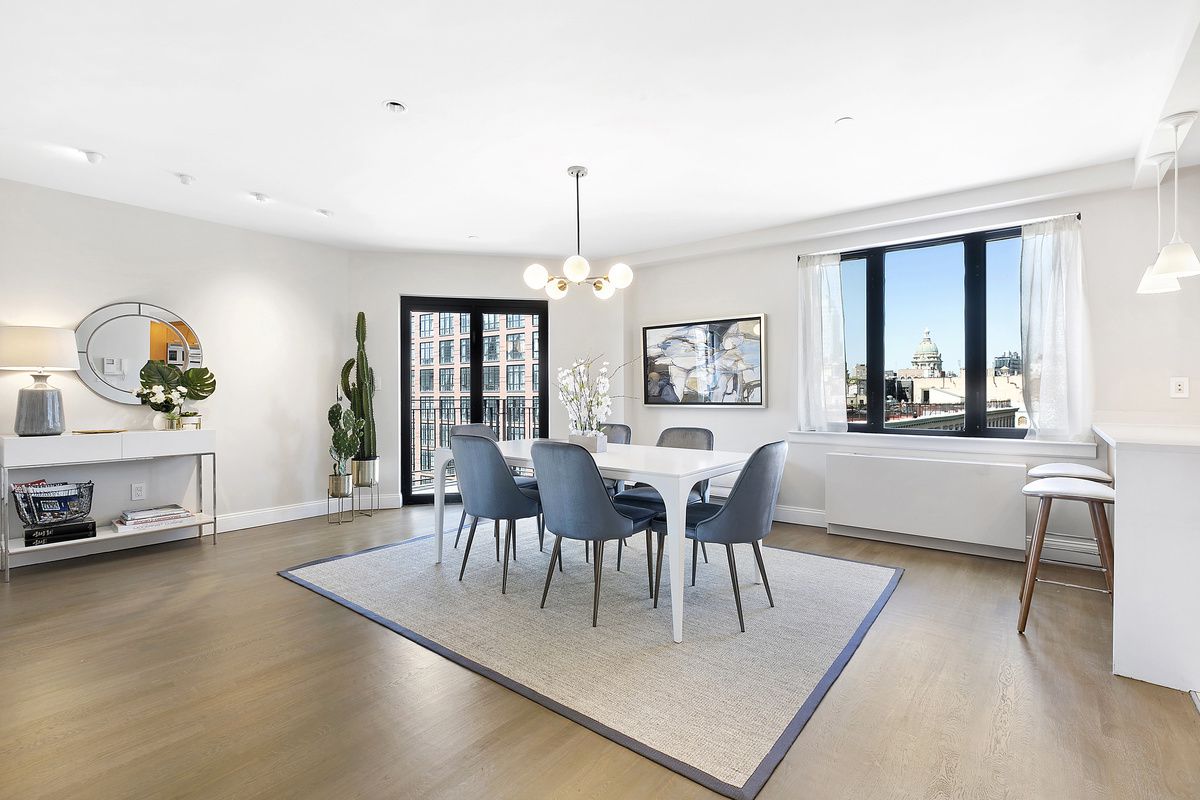
The combined dining and living area appears to be almost 26 feet in length. There’s a balcony on this level too.
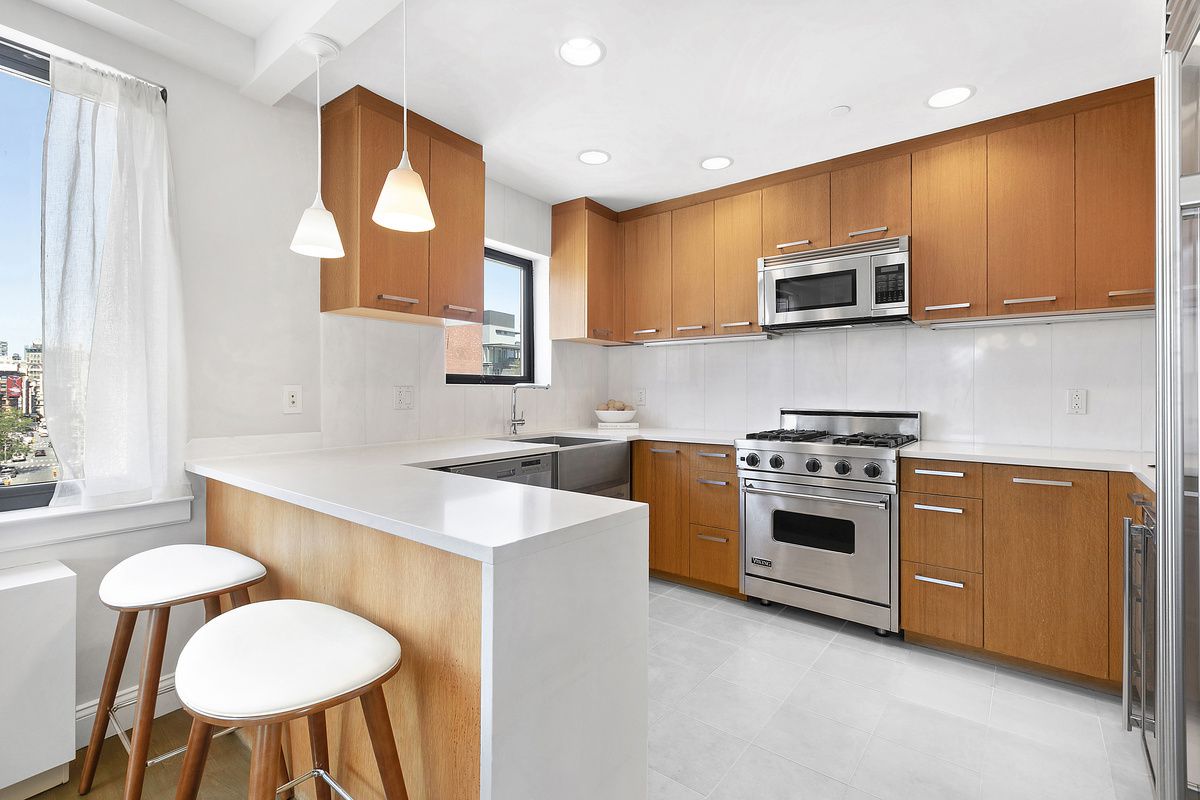
A renovated kitchen is open to the dining area, and has custom cabinetry and high-end stainless steel appliances.
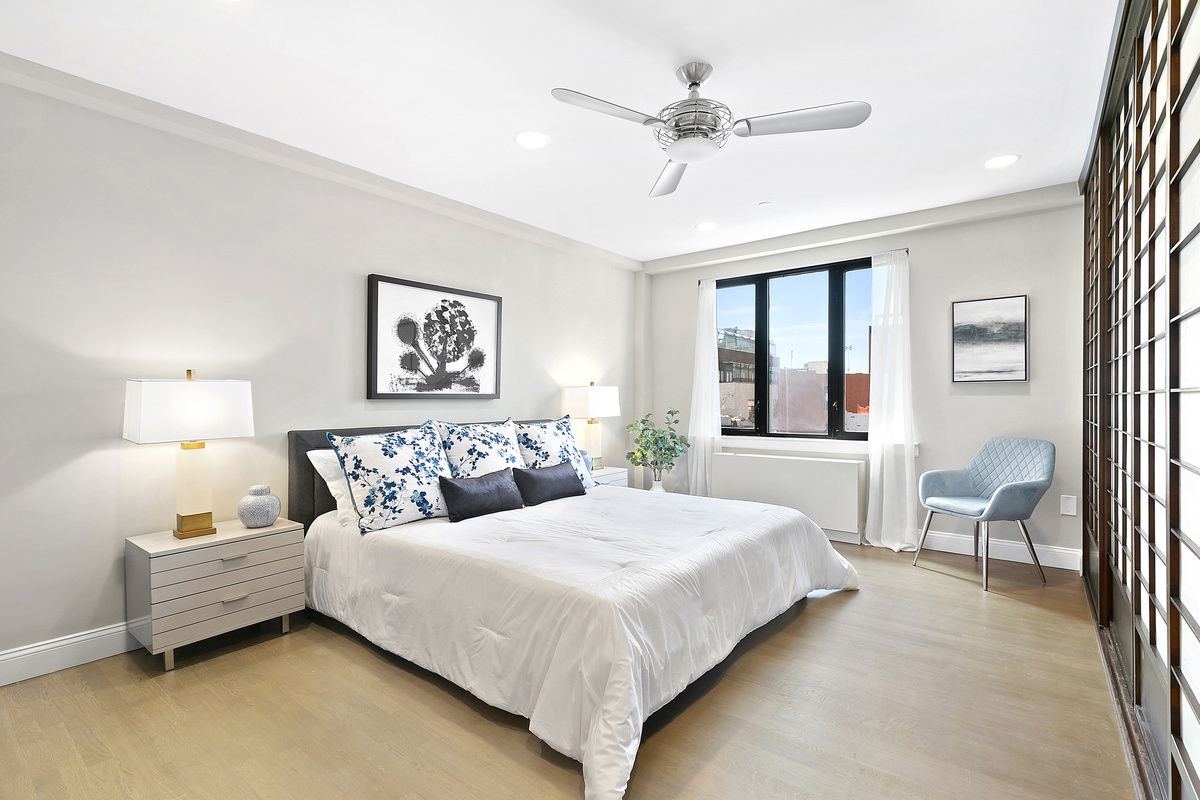
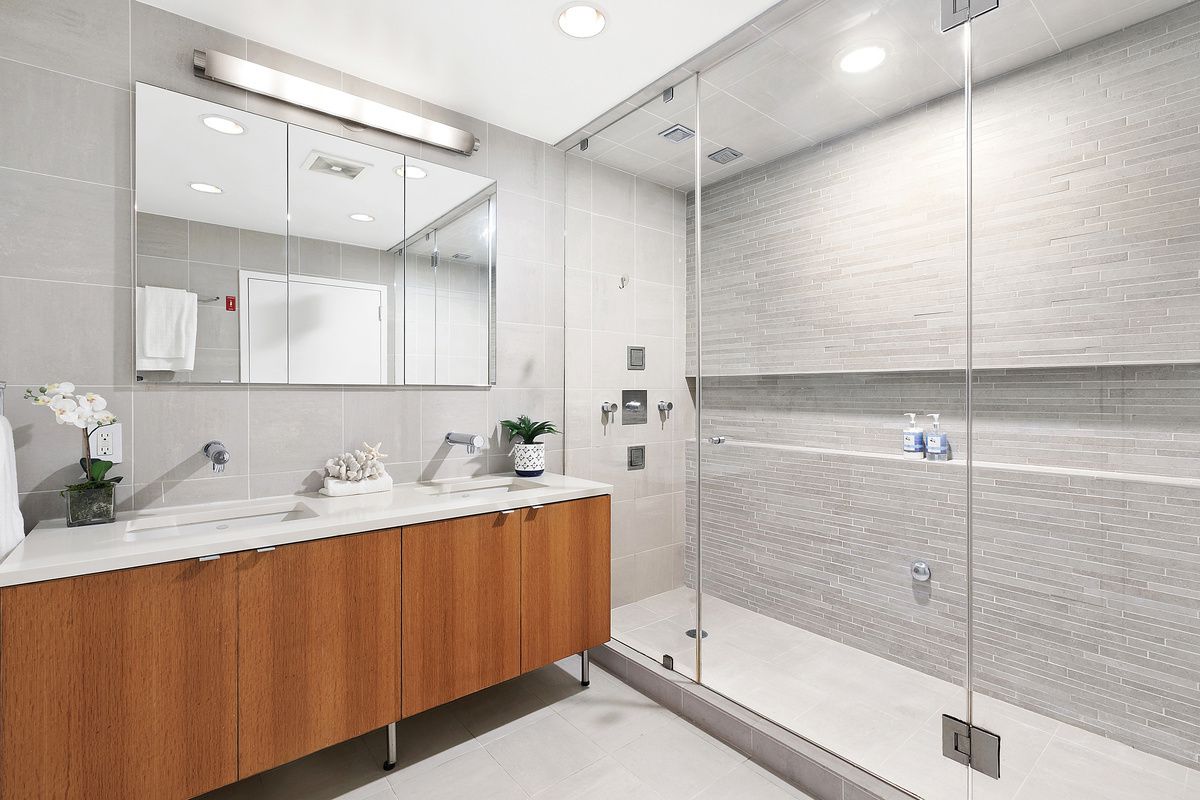
The master bedroom has California Closets and an en suite bath with double vanity and a walk-in rain shower.
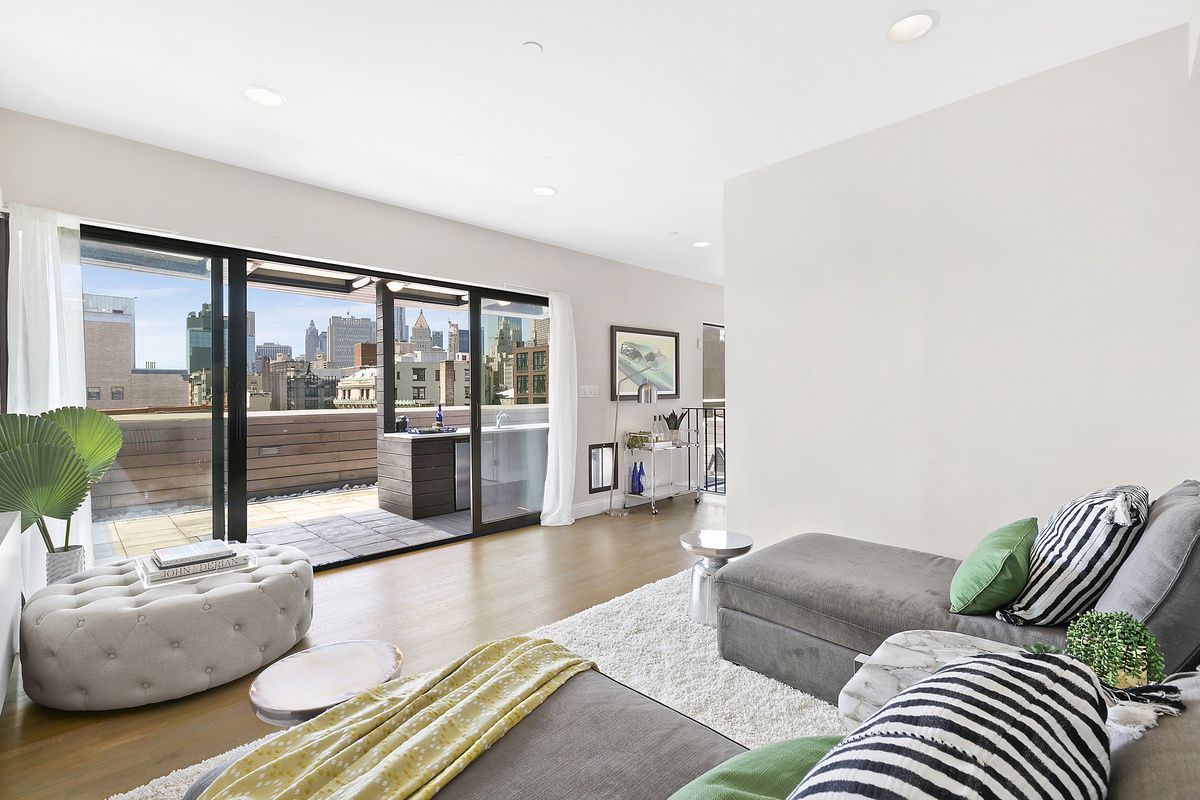
On the upper level, off the roof terrace, is a media room that can be converted into a bedroom.
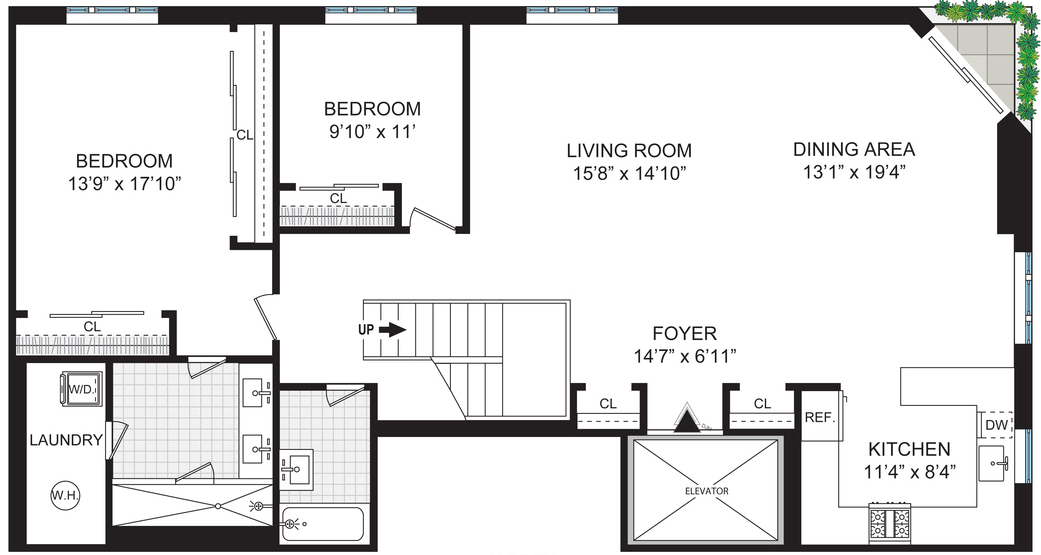
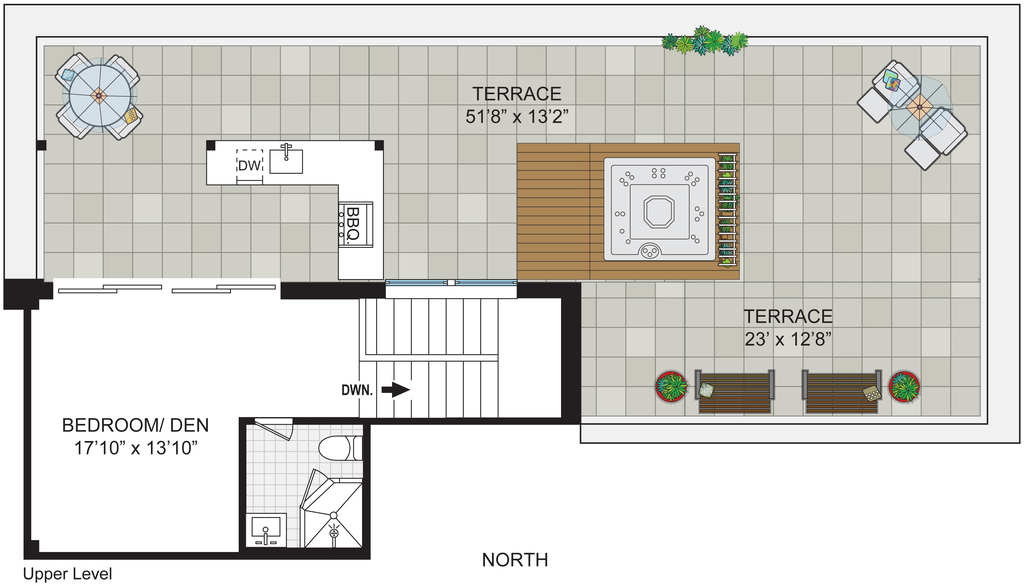
The apartment also has brand new hardwood floors, architectural lighting, separately controlled AC in each room, a washer/dryer and storage space.
The boutique condo building has plans in place for a new vestibule, lobby, and modern video security entry with all upgrades fully funded. The building is close to Whole Foods Market, Sara Roosevelt Park, and the J, Z, B, and D trains.
You Might Also Like

