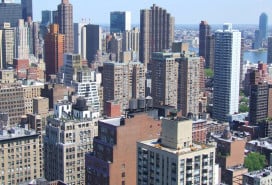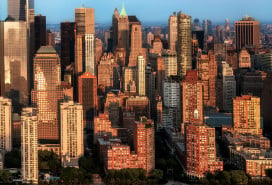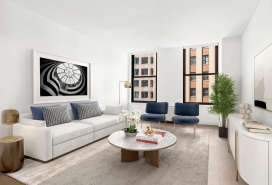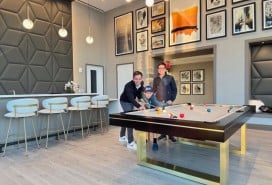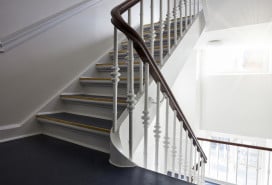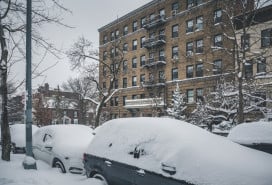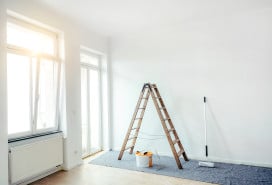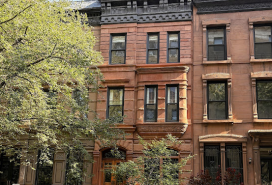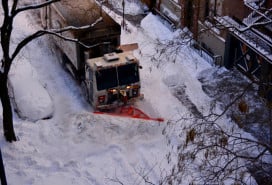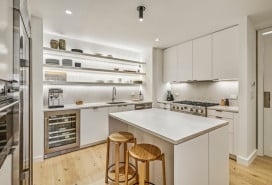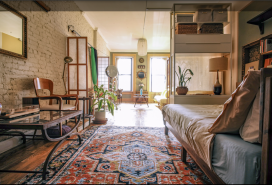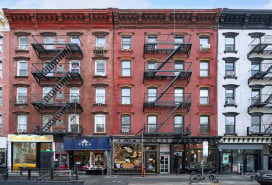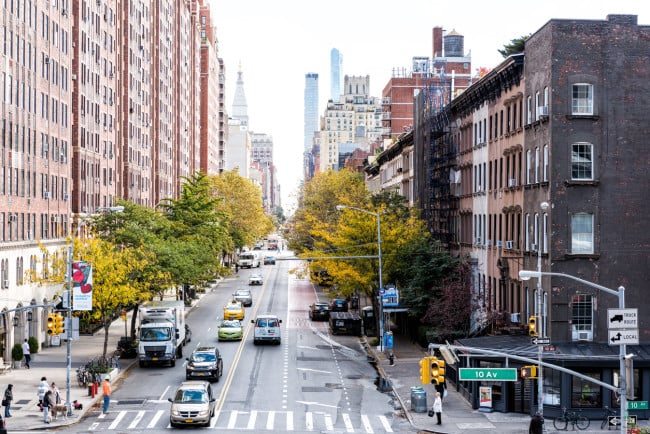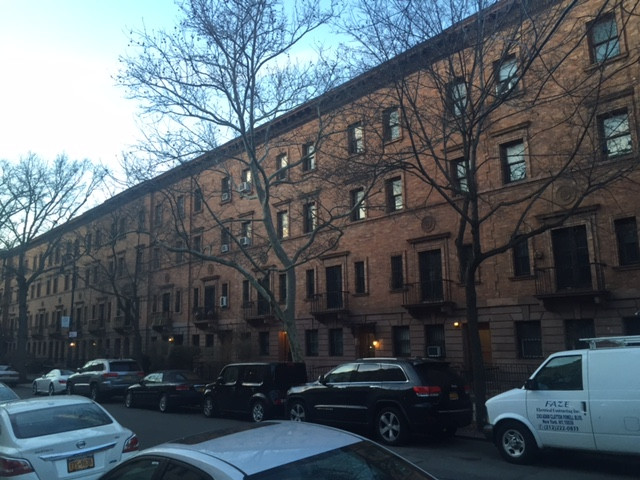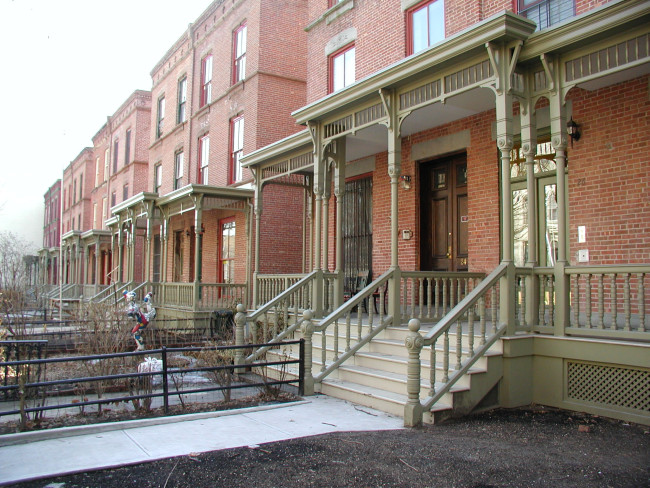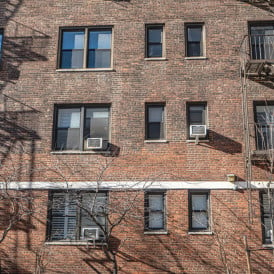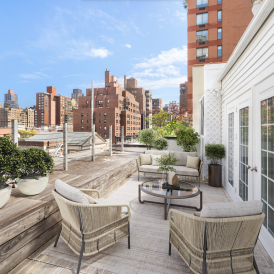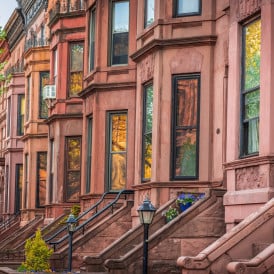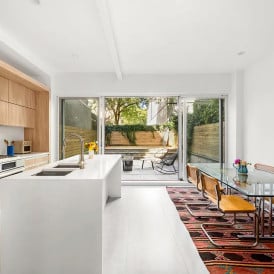Check out this Harlem townhouse with outdoor space, new fixtures, and a ground-floor storefront
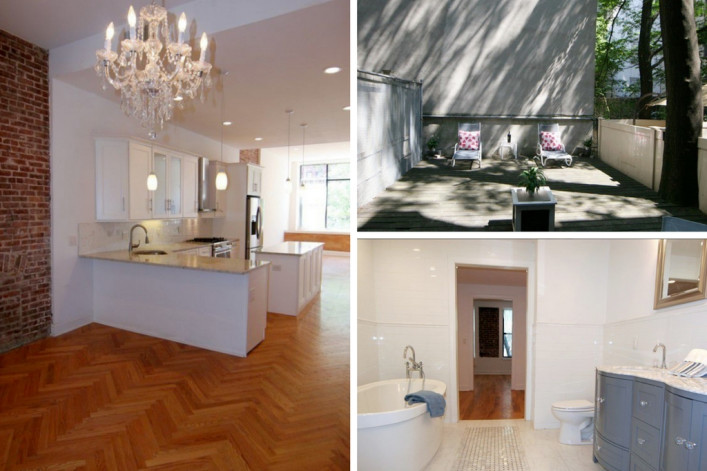
If you're looking to buy a house in New York City that includes the opportunity for rental income, this four-floor Harlem townhouse might be worth taking a look at, considering that it has a retail tenant already in place. According to the listing, that tenant, who has a separate entrance into the building "pays for all your expenses," but that's obviously a claim worth scrutinizing further. There does appear to be a law office and possibly a real estate office in the building, but the commercial tenants would need to pay $10,500 a month to cover the estimated mortgage payments (with 25 percent down), not to mention taxes and other costs.
The 1910 townhouse hit the market late last week for $2.99 million. It appears to have been renovated recently, with new, spa-like bathrooms, some of which have free-standing soaking tubs, and stainless steel appliances in the open kitchen. There's also lots of exposed brick, what appear to be recently redone stairs, and an outdoor space with a wooden deck. Another serious bonus: central air and heat.
All these updates may help explain why the house is asking over $1 million more than the average price of houses sold in the neighborhood over the last six months. It is interesting to note though, that the asking price is almost exactly on par with the 12 houses currently for sale in the neighborhood. This could be a sign that sellers in the area are aiming high, and may be willing to negotiate down.
The parlor floor has a living room area, which appears to have large windows looking out onto the street, a dining room area, a spacious kitchen, and a guest bathroom. There's recessed lighting as well as a chandelier and pendant lighting in this section.
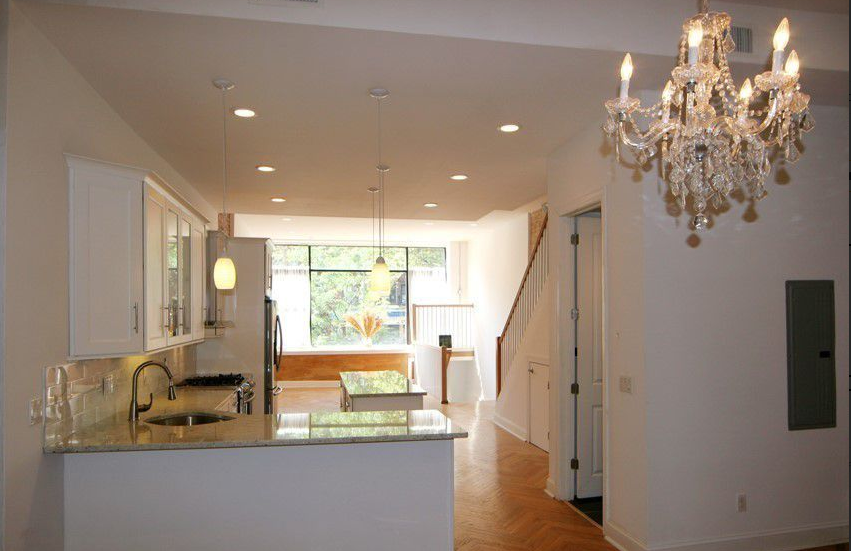
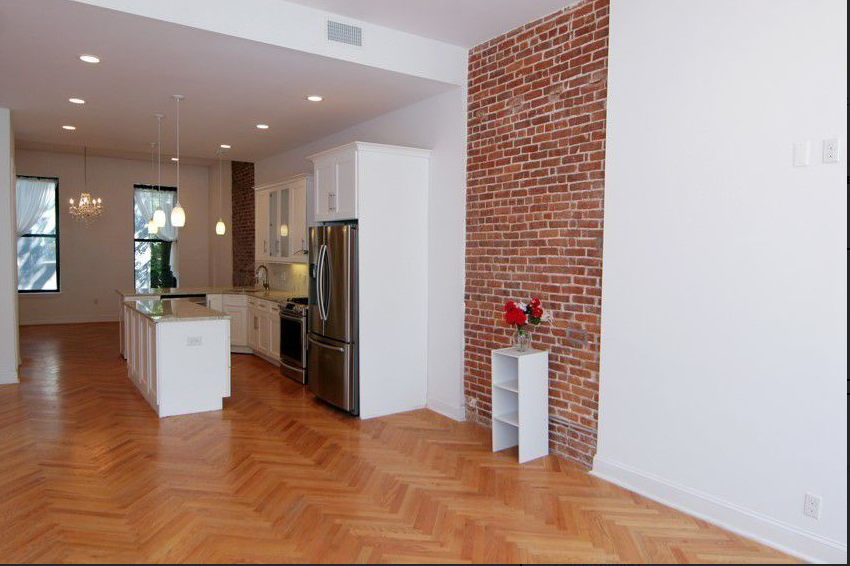
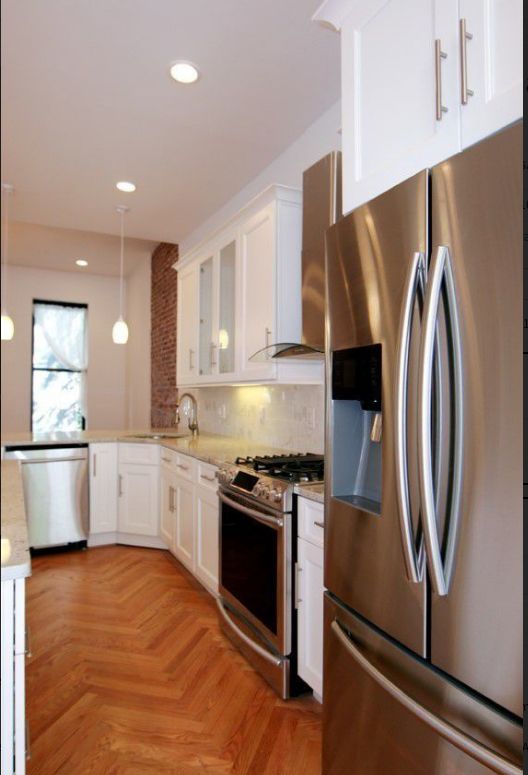
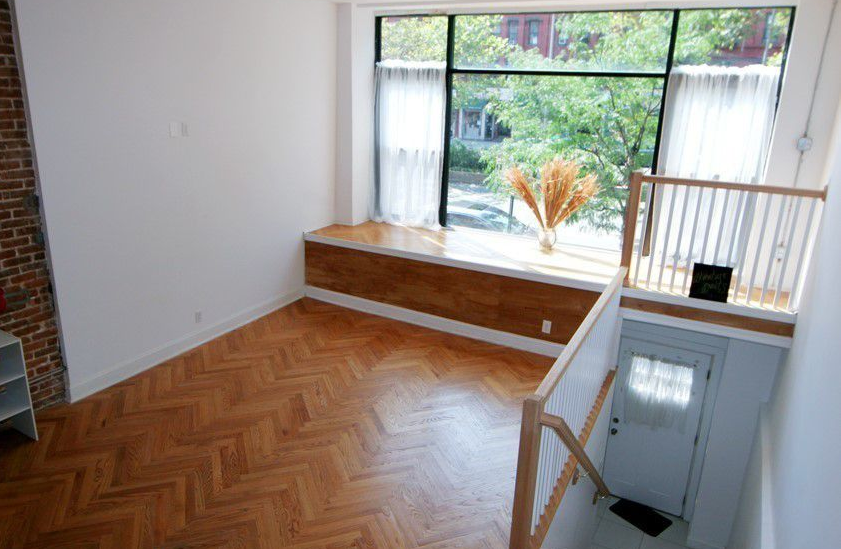
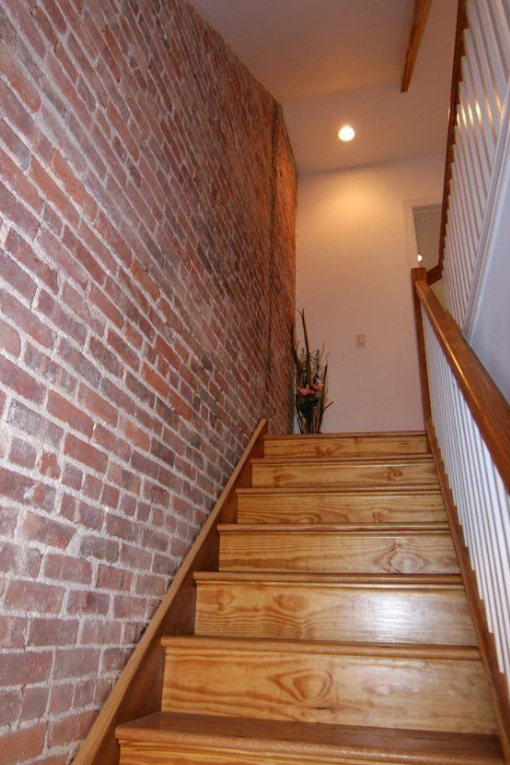
Upstairs, on the second floor as the house is currently laid out, you'll find all four bedrooms, three of which are en-suite. The master bathroom has two sinks.
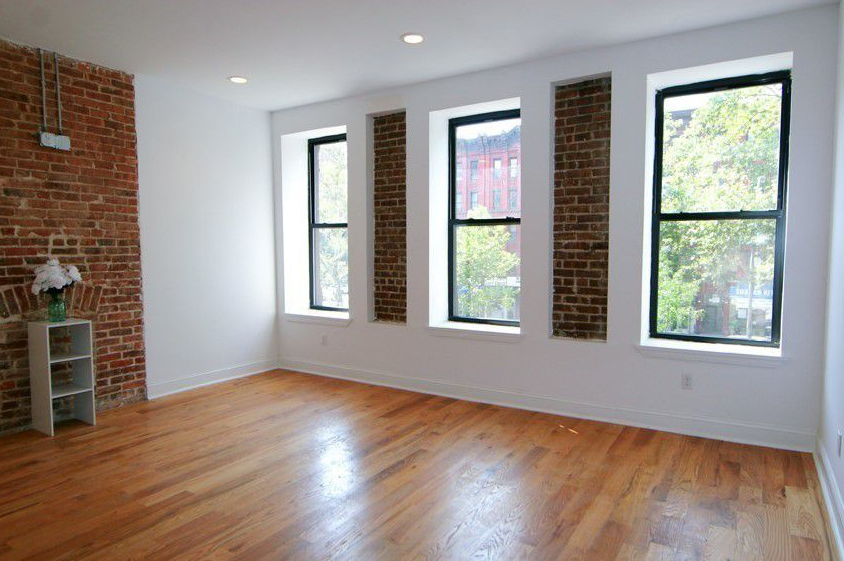
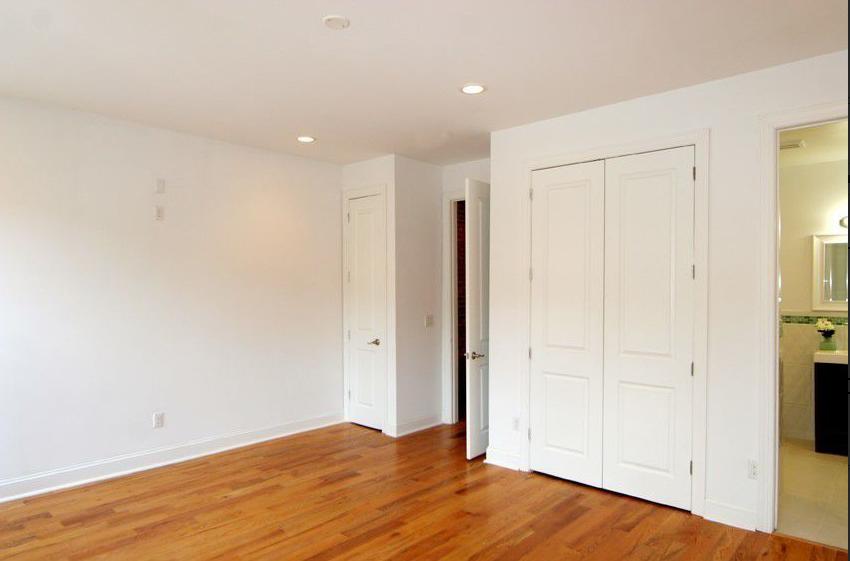
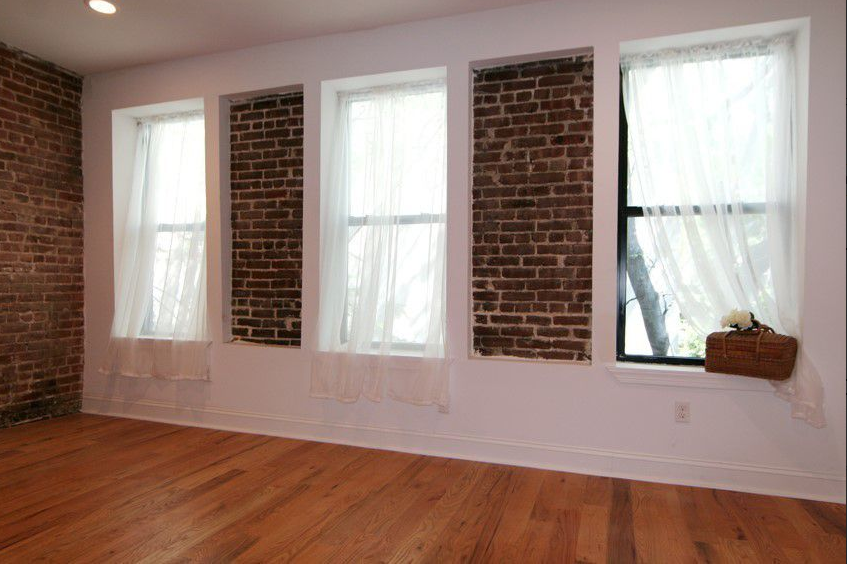
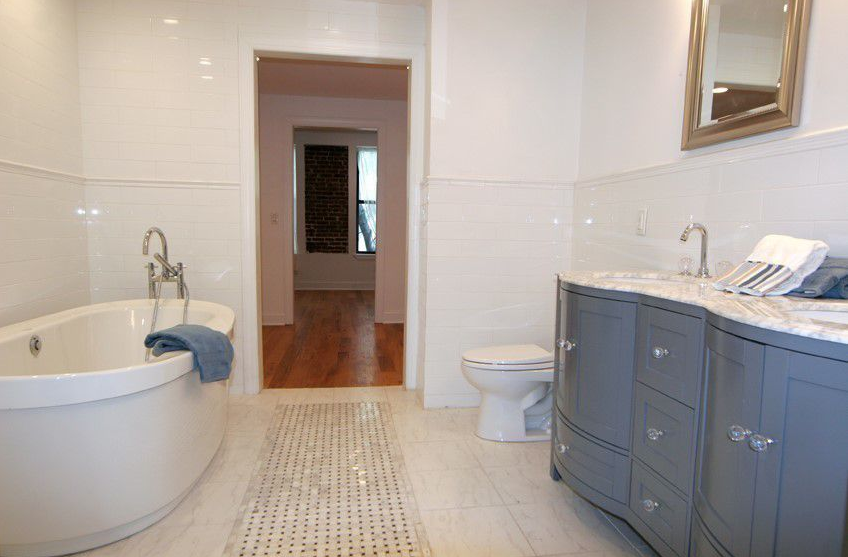
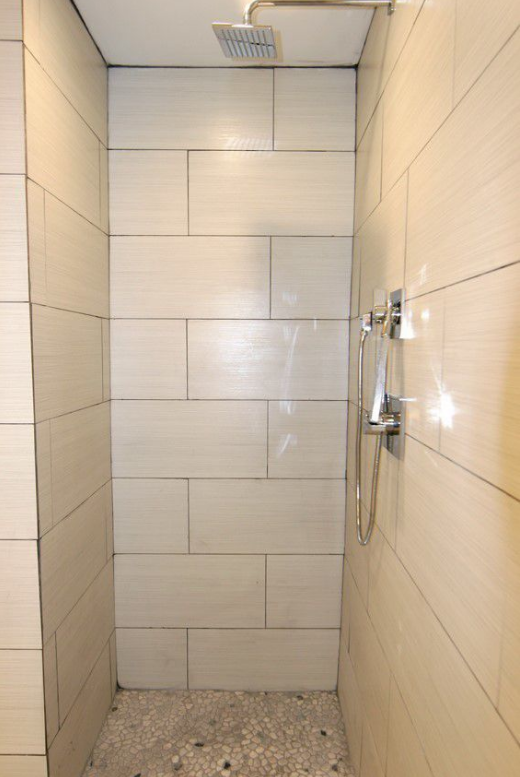
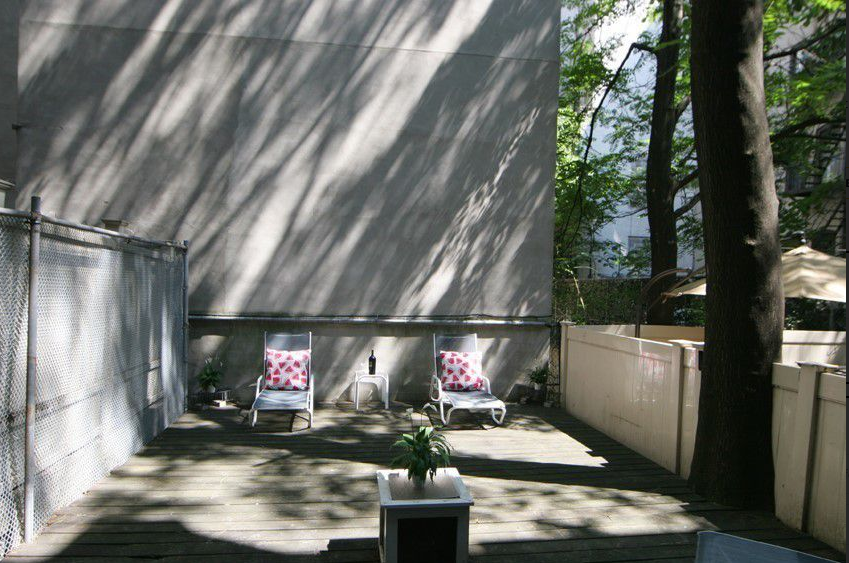
The house is between 135th and 136th on Adam Clayton Powell Boulevard, which puts it close to Striver's Row, a beautiful street of historic row houses, as well as City College, and about two blocks from the 2 and 3 train.
The area is bustling, and new, higher-end businesses are moving in, meaning the math on this could make more sense in the not-so-distant future.
You Might Also Like

