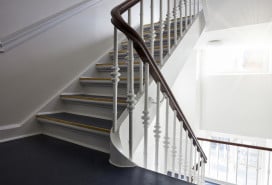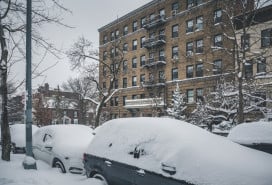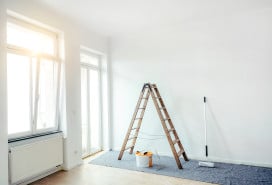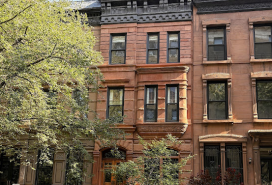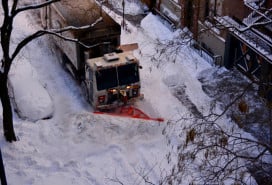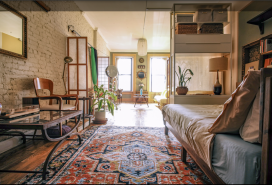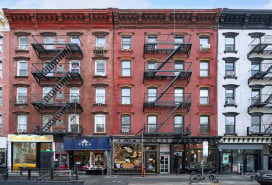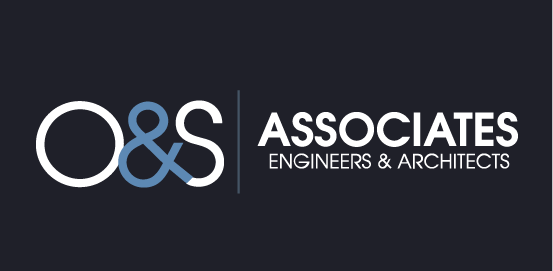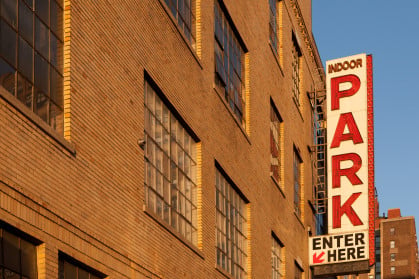How to choose the right architectural and engineering firm for your Local Law 11 project
- Interview and hire a firm that clearly understands your building’s priorities
- Opt for a multi-disciplinary firm that can handle both façade inspection and repairs and associated issues
- Choose a firm has a strong track record in FISP reporting and repairs on similar facades types
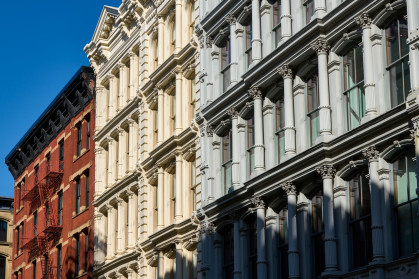
A façade inspection could reveal loose bricks, cracked glass, crumbling terracotta, or even hidden structural issues.
iStock
New York City’s Local Law 11—also known as the Façade Inspection & Safety Program (FISP)—requires buildings over six stories tall to undertake a façade inspection every five years. To keep costs down and fix things fast, it’s advantageous to hire an architectural and engineering firm that’s adept at conducting mandatory façade inspections and can swiftly design and oversee any subsequent repairs.
A one-stop solution is especially crucial because the law stipulates that dangerous conditions must be fixed within 90 days of the inspection report.
“If your building simply relies on an architect who must reach out to different structural engineers and other subconsultants to address a problem rather than handling the work internally, that can really put your project behind,” says Cameron Lory, a senior associate at O&S Engineers & Architects. “A multidisciplinary firm like O&S can immediately handle repairs. All we have to do is walk across the floor and we have four structural engineers at our fingertips in the office.”
With multiple candidates to choose from, how should your board go about selecting the right one or assessing those suggested by your property manager? Here are four key questions to guide your decision.
Can the firm communicate in clear non-technical language?
We’ve all heard the phrase “communication is key.” But that’s especially true for façade inspections, where it's crucial that architecture and engineering professionals are able to explain in layperson's terms what repairs are necessary to board members who likely lack a background in construction, Lory says.
“The reason communication style is so important is that different boards hear things in different ways, and they need somebody who can speak on a lay level as well as on a technical level, in a way that’s accessible to people on the board,” Lory says.
Additionally, your board should select a company that’s going to keep the project aligned with the board’s goals, says Prabhu Perumalsamy, principal and qualified exterior wall inspector (QEWI) at O&S Engineers & Architects. This calls for a communication style that is more collaborative than top down.
“Some architects and engineers take the stance that they’re the expert, they're the ones who filed the project, and therefore they don’t need to give explanations about what they’re doing or end the conversation by saying their actions are mandated by the code or Local Laws,” Perumalsamy says. “While the board needs to recognize expertise, at the same time, the architect has to recognize that it’s ultimately their building. They get to decide what they want to do with it.”
For example, O&S once had to inform a board that it had found dozens of unsafe conditions in a building’s façade, despite the building’s previous consultant inaccurately filing the property as safe during its FISP filing. The board was distressed to learn about the unexpected unsafe conditions and initially pushed back on the findings. Rather than simply filing the report with DOB, O&S met the board members at the building to walk them through the unsafe conditions and helped them develop a rehabilitation program to address the issues within their budget.
Does the firm have proven experience making necessary repairs?
A FISP inspection could reveal loose bricks, cracked glass, or crumbling terracotta as part of a building’s façade, or worse, that a building has hidden structural issues such as corroded steel framing, Perumalsamy says. Your architecture and engineering partner should be able to address those problems, and ideally would have experience with similar projects and façade types.
“An organization with multiple disciplines in-house is more likely to be able to make repairs quickly and understand what the project will cost,” Perumalsamy says.
For example, during a project on a Manhattan high-rise, O&S discovered that a small section of the building’s masonry cavity wall was in imminent danger of collapse due to high wind suction gradually displacing the wall and an insufficient number of wall ties to restrain it. Within days, the firm was able to design a bracing system that anchored to the existing structural framing to quickly stabilize and replace the wall without having to get another company involved, thanks to its large structural engineering team, Perumalsamy says.
What strategies will the firm employ to minimize your building’s costs?
“To keep a project on budget, the number one thing is to spend more time during the investigation or the assessment of the building to get as complete a picture as possible of necessary repairs,” Perumalsamy says.
“When you are comparing consultants’ proposals be wary of very low professional fees for initial assessments and construction documents, because the firm will likely have to make up for those up-front costs during construction by increasing the number of visits or hours," he says.
Discuss in advance how costs will be kept down. An experienced firm should have a library of recent construction costs for similar repairs and building types.
You should also discuss how change orders—modifications to the original remediation plan—will be handled.
“When things get missed or are not understood properly, that leads to change orders, which can be quite costly,” Perumalsamy says. “Change orders, no matter how good the contractor is, will always inflate the price over what you would have paid if the work item was there at the beginning.”
O&S defines most of their work items in terms of unit costs, so that even if additional work is discovered during construction, the contractor is obligated to perform the work at the contract rate. Restoration work always involves unknowns, especially when dealing with older buildings, but an experienced architect or engineer can anticipate related work even if it’s hidden by calling on their experience with similar projects.
Who will conduct the inspection and manage repairs?
“When you interview a prospective firm, you’ll speak with the most qualified professionals, but those people will not necessarily be the ones you're dealing with everyday,” Perumalsamy says.
Ask to be introduced to everyone who will work on your inspection.
“If your building does need repairs, you should make sure to identify who will be working on site to ensure that they have the appropriate experience to fix your building,” Perumalsamy says.
It’s also helpful to identify the entire chain of command on any restoration work, so that your board knows who to communicate with during any repairs, Lory adds.
Founded in 1996, O&S is a full-service architectural and engineering consulting and design firm with over 60 qualified and experienced professional and technical personnel servicing the NYC area. The firm operates out of seven offices located in Midtown Manhattan, NJ (Hackensack & Bedminster), PA, OH, DC, and FL. O&S performs Architectural and Engineering design and construction administration services on over 200 projects per year ranging from studies to design of new buildings and parking structures. O&S has three QEWI Professionals on staff and completed more than 100 NYC Local Law 11 inspections a year. O&S also has four Qualified Parking Structure Inspectors and one Qualified Retaining Wall Inspector to help buildings meet all of their compliance and repair needs.
Sign Up for our Boards & Buildings Newsletter (Coming Soon!)
Thank you for your interest in our newsletter. You have been successfully added to our mailing list and will receive it when it becomes available.




