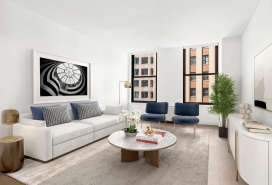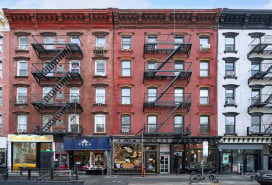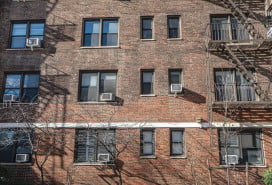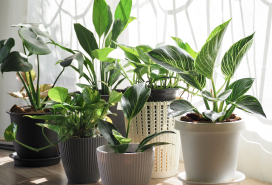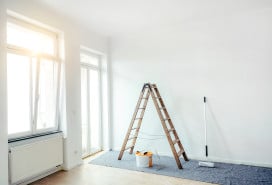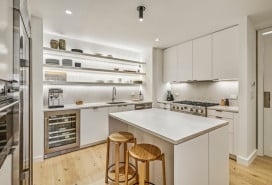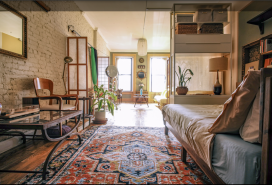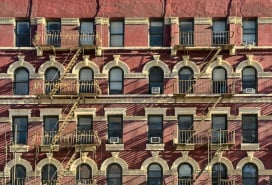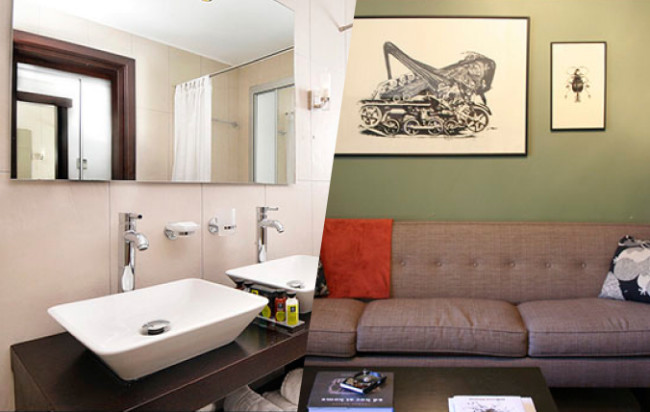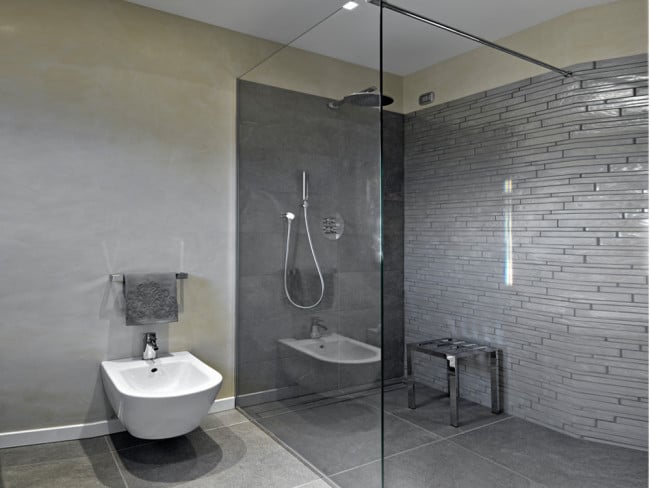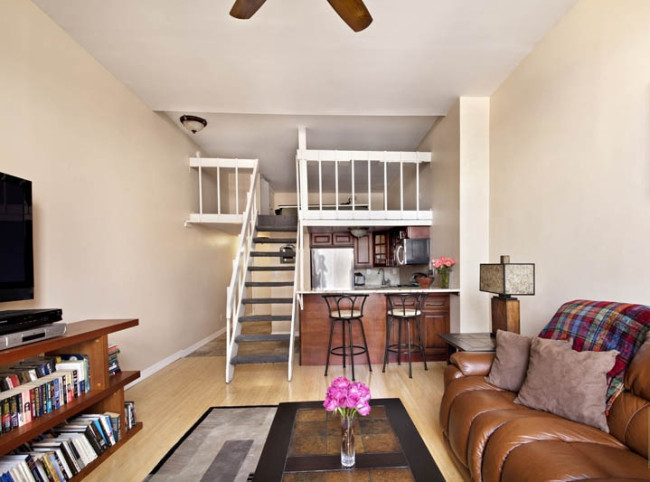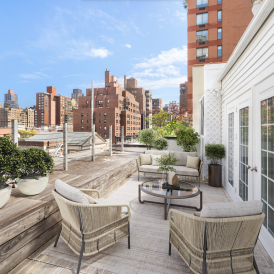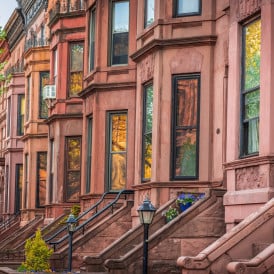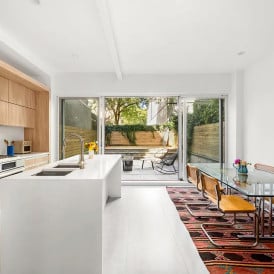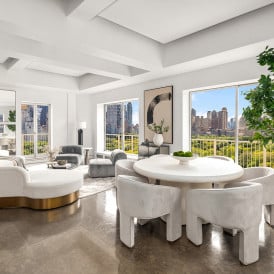This $616,000 Gramercy Park one bedroom has lots of potential
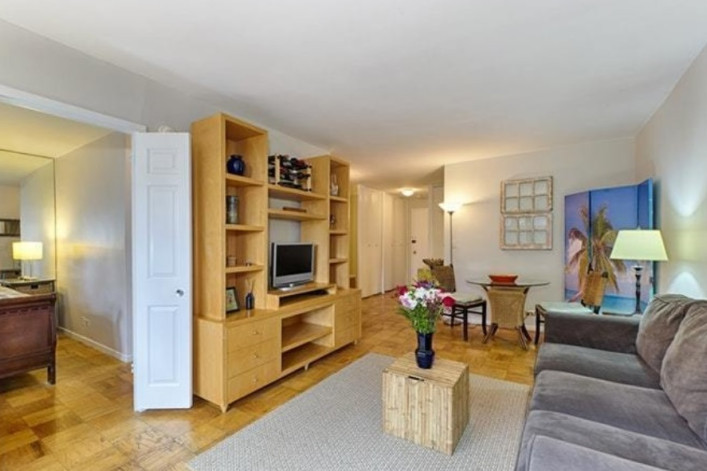
The best thing about this $616,000 Gramercy Park one-bedroom at 245 East 25th St. is that “the layout is quite workable,” says architect Michael J. Gadaleta of MG New York Architects, a design-based firm with offices in Manhattan. “It’s a very flexible apartment to work on.”
That’s fortunate, because he thinks the worst things about the unit—that the kitchen is separated from the living space and that the only bathroom is off the master bedroom, rendering it inaccessible to guests—can both be remedied fairly easily.
Gadaleta would make a lot of other changes to this co-op if given the opportunity. Here are his recommendations.
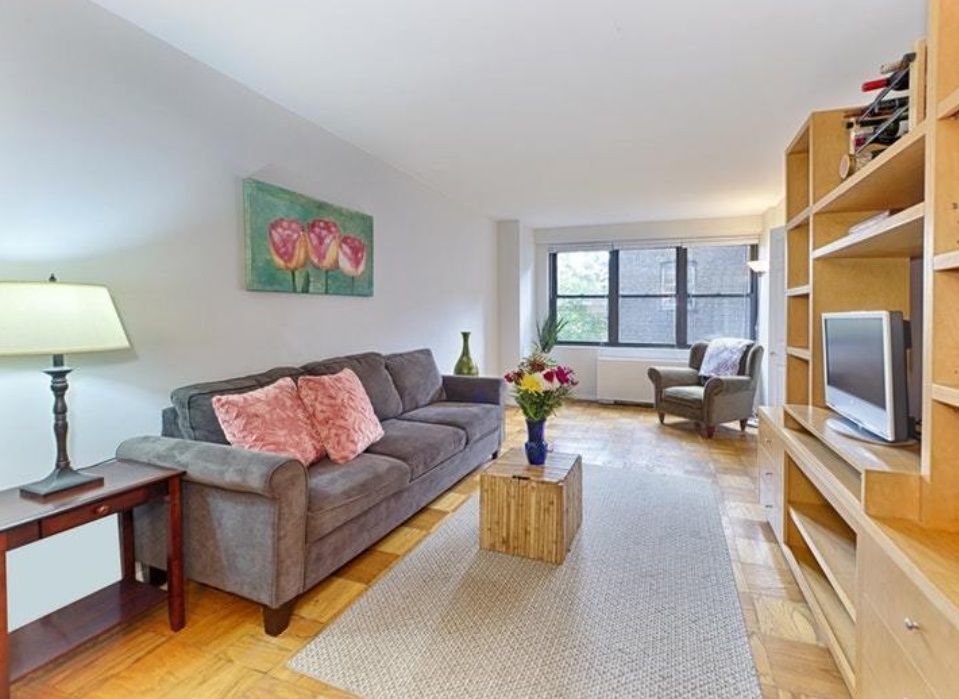
Living room
The first thing Gadaleta would do in here is try to rectify the issue of the en-suite bathroom. Since the building’s co-op board would probably be reluctant to allow pipes to be moved, he’d simply replace the current bedroom doors with barn doors, like these. He says this would add a rustic charm and texture to the space, and make it easier to leave the doors open continuously to make that bathroom more accessible to visitors. He’d also relocate those bedroom doors, moving them slightly to the right—just before the closet—so they would be more toward the middle of the room and thus more symmetrical. He believes this should cost around $7,000 with installation.
Next, he’d change out the floors, getting rid of the old and rather beat-up parquet floors in favor of wide wooden planks in a contemporary-looking dark stain. He thinks new floors for the unit should be around $12,000 installed.
He’d introduce some color to the space via the walls.
“Maybe some pastels, or perhaps a seawater blue,” he says. (A gallon of Benjamin Moore’s Sailor’s Sea Blue is $70 a gallon.) If the apartment buyer is afraid of there being too much color on the walls, Gadaleta suggests choosing one wall—probably the one behind the couch—to use as an accent wall, and keeping the rest white. The ceiling he'd also make white. (A gallon of Benjamin Moore’s Simply White is also $70.)
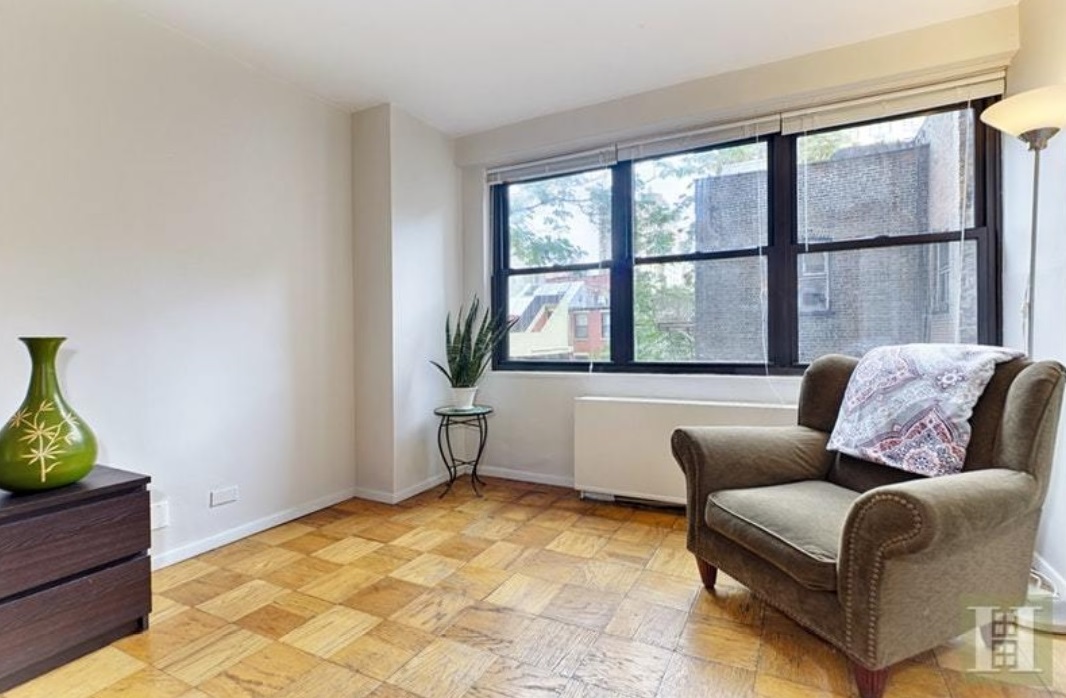
Moving over to the windows, Gadaleta says he’d install both sheer curtains (like these, $25 a panel at Bed Bath & Beyond) and Roman shades (like these, $70-$260, depending on size, also at Bed Bath & Beyond). Used together, they help to frame the view. In addition, the Roman shades will block the bright light out during the day, while the curtains will let in some light yet still provide some privacy.
Beneath the windows is an unsightly radiator that Gadaleta would hide. He’d have a custom wooden radiator cover built that extends wall to wall, with open cabinets on either side for storing “books and other curios." He thinks that should cost around $3,500.
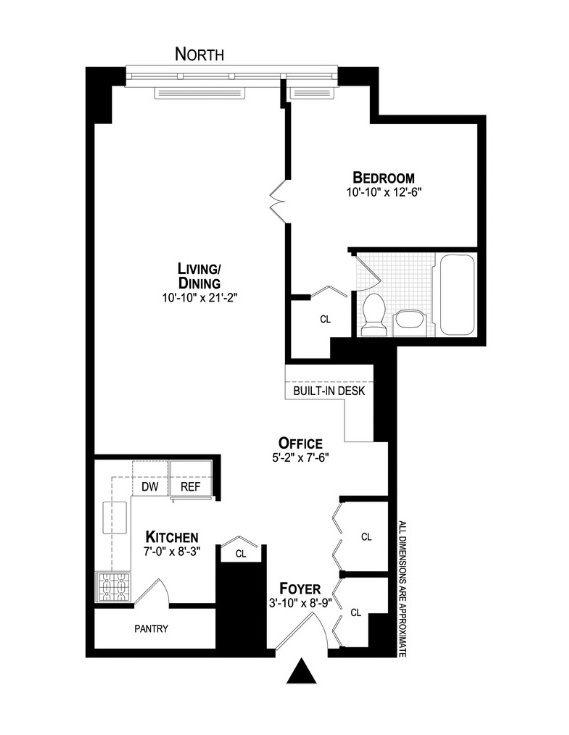
As for lighting, Gadaleta says he assumes that the ceiling is a concrete slab that you can’t drill into, so he recommends sconces on either side of the couch to brighten up the room. These single-light sconces are $458 each at Destination Lighting.
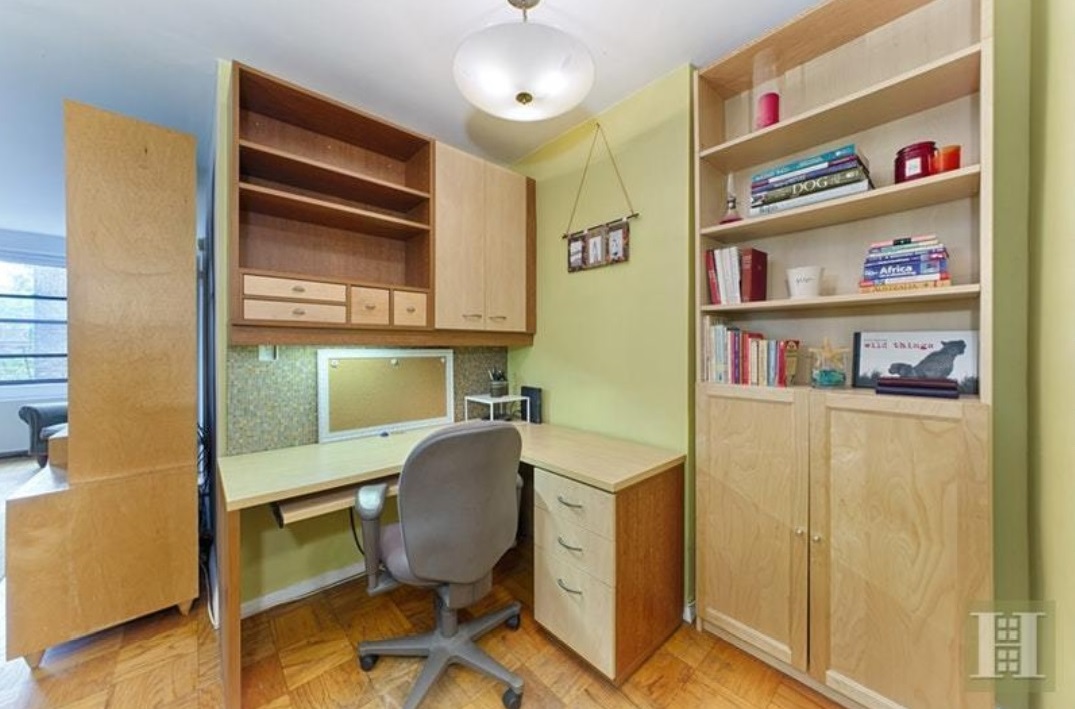
There’s also an office area when you first walk into the unit, but Gadaleta thinks there’s too much going on with the overhead shelving and the bookcase. He’d opt for something less messy and a little more high-end, maybe even custom-made.
“It’s just too cluttered as it is,” he says. “It’s the first thing you see when you walk in.” He believes a custom-built desk should be about $3,500.
To light up the office, he advises track lighting. That way, you can aim at least one fixture towards the desk itself, and aim others toward the wall to bring attention to artwork or a diploma or anything else you might want to show off. He thinks this should cost around $600.
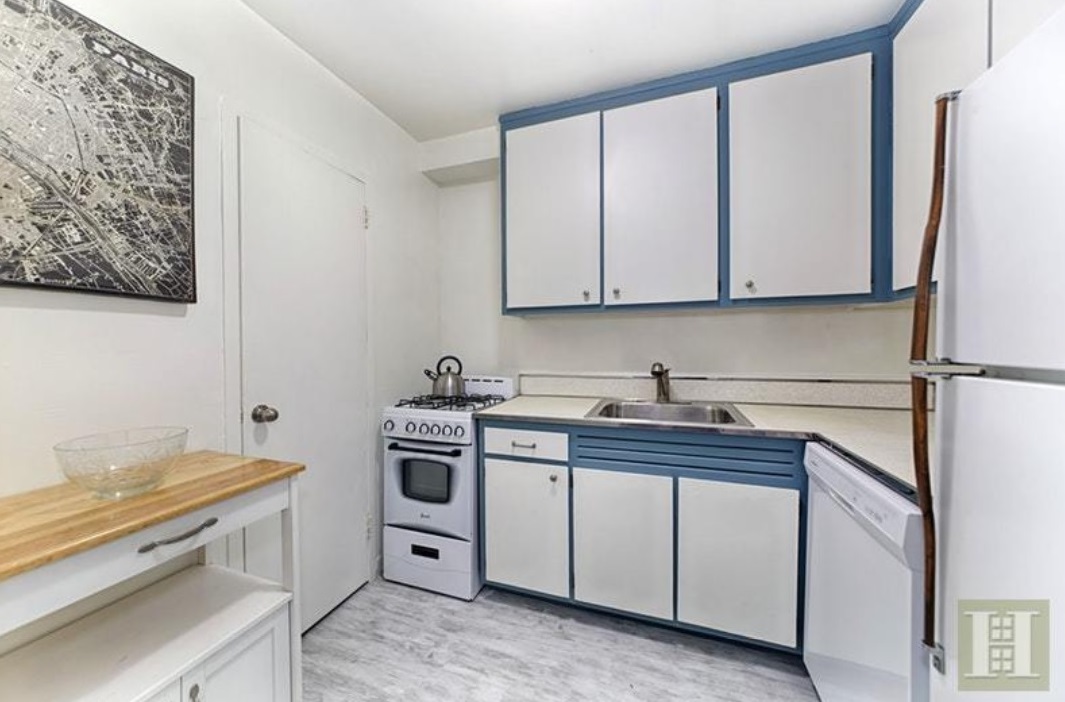
Kitchen
Gadaleta dislikes everything about this kitchen, so he’d gut it completely.
First, he’d get rid of the pantry to create more room move around.
Then, he’d remove the wall separating the kitchen from the living room to make one large open space, allowing anyone preparing a meal to interact more freely with friends and family.
In place of the wall, he’d like to see a wraparound waterfall countertop, meaning it would extend down the side all the way to the floor, effectively creating an island. This he would line with stools like these Tibetan bar stools, $99 each at Pottery Barn. He thinks a durable countertop made from quartz should run around $5,500.
He’d also add some pendant lights (like these, $299 at YLighting.com) above the counter.
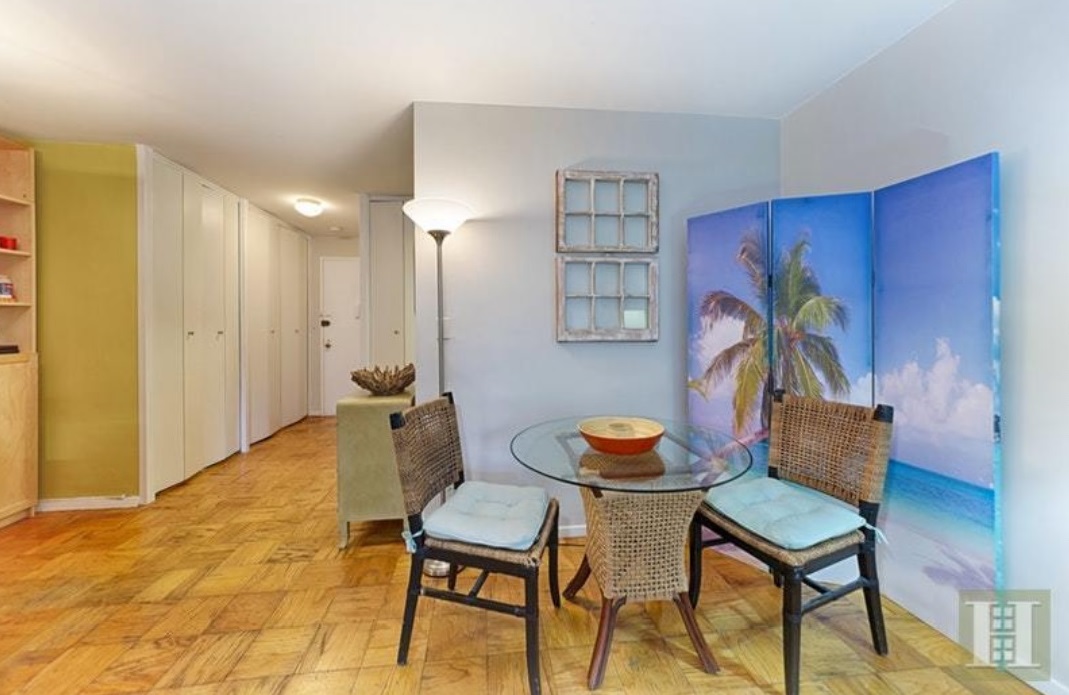
Once the breakfast bar is built, Gadaleta thinks the dining area, currently occupied by a single two-seater table, would be unnecessary, so he’d get rid of that altogether.
He would replace the fridge with a counter-depth refrigerator (like this 28-inch Blomberg, $1,749 at AJMadison.com), so that it doesn’t stick out past the cabinets, and relocate it to the opposite wall where the pantry is at the moment, since the fridge’s current placement is smack in the middle of the new breakfast bar. He’d replace the rest of the ancient-looking appliances, too. This 24-inch Bertazzoni gas range is $2,099 at AJMadison.com. This 18-inch stainless steel Monogram dishwasher is $1,199. He’d get a new sink, too, like this Elkay under-mount, which is $650.
New cabinets are also on the menu as the current white-and-blue ones are a bit of an eyesore. Gadaleta would prefer something simple.
“Real wood with a Shaker door,” he says. “Maybe in a cherry color to accent the floor.” He’d also add more cupboards on the side where the pantry used to be. He thinks that new cabinets for the entire room should be around $18,000. As for that floor, he’d go with 12x12-inch marble tiles in a light cream color, which he thinks should cost about $4,500.
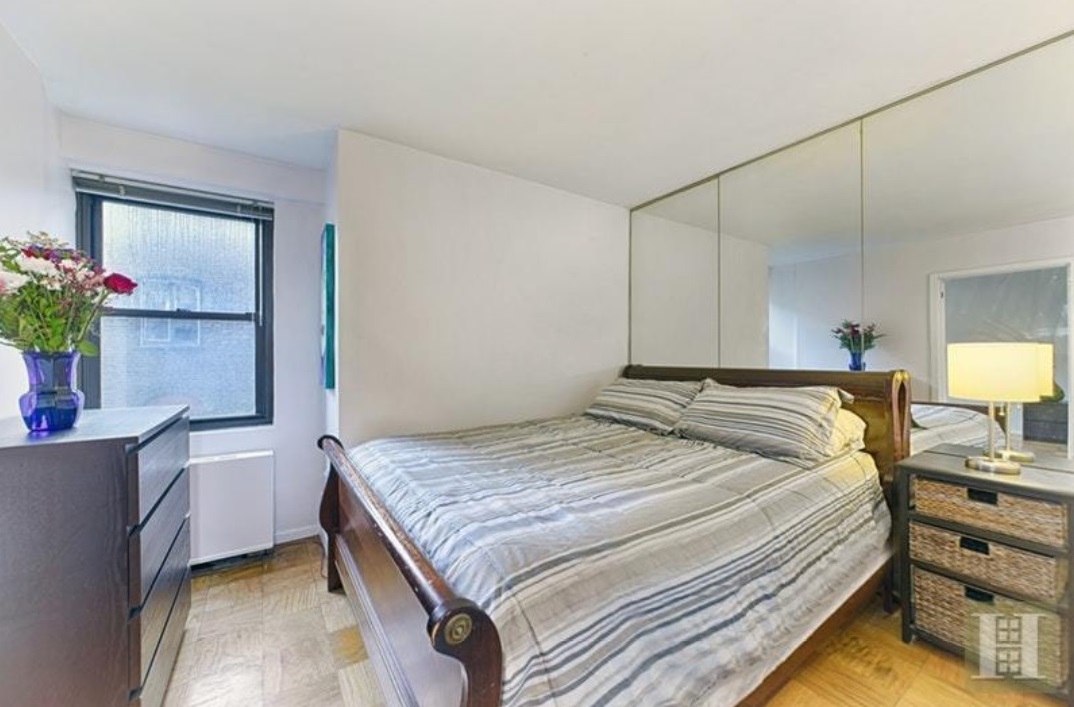
Bedroom
First thing's first:
"That mirrored wall has got to go," Gadaleta says. And once the wall beneath has been uncovered, he’d paint it and the rest of the room with a light pastel or a forest green, to bring some color into the pallid space.
For the windows, he’d once again go with the Roman shade/sheer curtain combo, as in the living room. He’d extend the wood flooring from the living room into the bedroom, as well. But unlike in the living room, he’d leave the radiator alone here.
He’d also install sconces, like these ($298 at 1StopLighting.com) behind the bed.
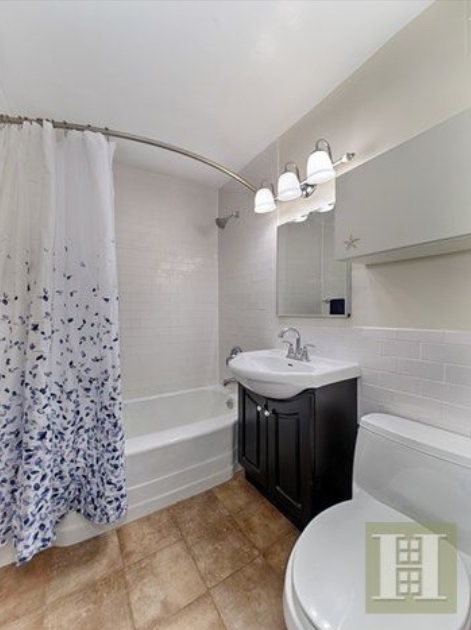
Bathroom
“The room’s not bad,” says Gadaleta. “It’s just very sterile.”
He recommends introducing a little bit of color via a multi-hued glass tile mosaic on the back wall behind the tub, which he thinks ought to cost $3,500 installed. He’d keep the rest of the subway tiles, as they seem to be in good shape. He’d also get rid of the shower curtain and replace it with shower doors (like these frameless ones, $849 at houzz.com) so anyone entering the bathroom can fully appreciate the mosaic.
The floors would go in favor of new ceramic tiles—maybe in a light gray—with a mosaic border around it to play off the new wall. He thinks this should cost about $3,500. Then he’d paint the small part of the wall that isn’t covered in tile, also with a warm, complementary gray.
If the tub’s in decent condition, he says he’d be inclined to keep it. He’d also hold on to the toilet, vanity, medicine cabinet ,and light fixture. He would, however, junk the clunky-looking cabinet above the toilet since, he says, “This one looks like an air conditioner here." He thinks the less stuff cluttering up the space, the larger the bathroom will appear.
You Might Also Like

