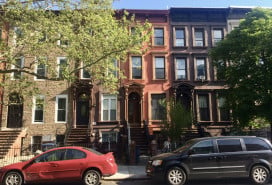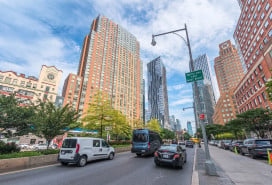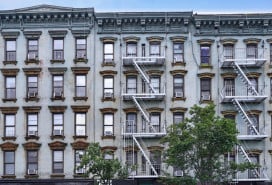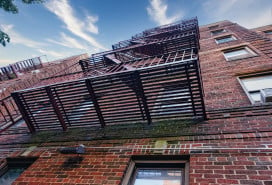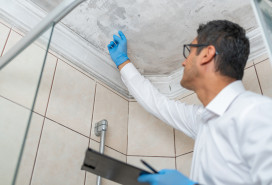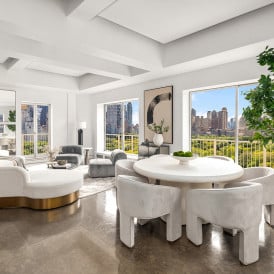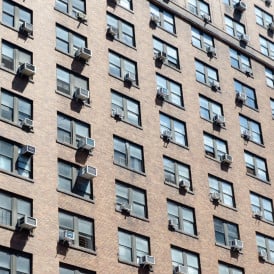20 renovation ideas your architect will try to talk you out of
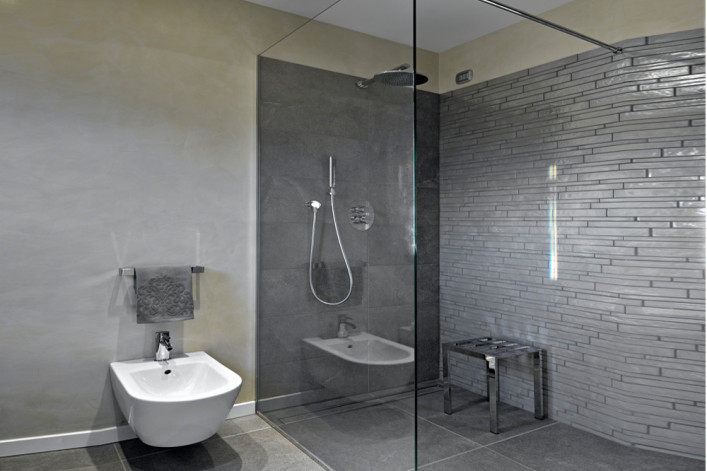
Drawing up your reno wishlist? Here are twenty ideas that your architect is going to try to talk you out of. Go ahead and ask, if you must, but be prepared for a "no." The reason: your idea is unadvisable for structural, aesthetic or practical reasons.
1. Let’s reconfigure the layout of the apartment.
If your plan involves a dramatic change in the apartment layout--meaning that the fixtures link sinks and toilets will have to be moved further away from the plumbing risers--it will require extensive branch piping work to connect the new fixtures to the immovable risers in addition to probable wet-over-dry resistance from the board.
2. I want to use the least expensive contractor.
Does ‘you get what you pay for’ mean anything to you? It should.
3. I’m going to be my own general contractor.
“You don’t have the resources that a GC has and you need," says Gary Eisner, founder of design studio Built In Studio. "It may look as though you’re going to save 20-30 percent at the beginning but you will probably spend more by the end."
4. I’ll stay in my apartment while it’s being renovated and save money.
Sometimes, especially for smaller projects, you want to stay to save the money on another rent or the inconvenience of a move. But what you might not realize is that the contractor may charge you as much as 20% more for the inconvenience of working around you.
In addition, says Erika Belsey of Belsey & Mahla Architects, "it lengthens the time frame--especially if the GC is chatty. And for the client, it can be as frustrating as watching those window sill plants grow...you won’t make the paint dry faster by checking every fifteen minutes. Better to check in once a week."
5. I love those original beams. Let’s put them back after we drop the ceiling.
In general, many architects who are purists don’t like to use elements that are for decor and not structurally integral to a design, according to Daniel Serviansky of Empire Cornerstone.
Serviansky cites examples of apartments in historic buildings where owners want to see “authentic wooden beams” but they also want dropped ceilings to accommodate the modern lighting they crave. It is possible to remove the old beams, drop the ceiling and then re-install the beams but that’s not really “authentic” so some architects will object.
6. I’m going to buy my own appliances and save money.
General contractors may a discount when buying supplies, because they often buy in quantity.
“Clients often think they can get a better deal, but who really has more clout? The individual who buys one dishwasher every ten years, or the GC who buys ten, twenty every year?” asks Belsey.
“And when the refrigerator arrives and the door is dented, who will be there to inspect and make sure that the appliance is replaced before it is installed? Or, my favorite, do you want to be accepting sidewalk delivery of an appliance that doesn’t fit in an elevator?” she asks.
7. I want Thassos marble for my bathroom floor.
No you don't, especially not on the floor, says Belsey.
“Thassos, a white marble from Greece, looks phenomenal in the showroom. Install it in your bathroom and you will be forever trying to poultice out the stains--from shampoo, cleaning products and just tap water," Belsey explains. "If you want the clean, white look, use an engineered stone like Icestone or crystallized glass, like glassos. Or embrace the variations of nature and choose a Calacatta marble.”
8. Let’s install pocket doors.
Disappearing doors are an appealing concept but they’re not as soundproof as standard doors and are harder to operate and to lock and small hands can get pinched. That said, if you have a space where the doors are going to be closed 80 percent of the time, then go ahead and use a pocket door.
9. I never take a baths. Take out the tub and put in a shower instead.
Not so fast. Try bathing an 18-month-old in a shower--the screams will terrify your neighbors. And what about soaking a sore back or keeping a broken arm in a cast dry? You’re going to need that tub some day--unless, of course, there's another tub somewhere in the apartment.
10. The bathroom doesn’t look bad. Let’s not renovate it.
“The biggest regret,” says Belsey “is always what wasn’t done. The guest bath which looks fine when the rest of the apartment is shabby will look dreadful when the renovation is complete and the 1970s tile remains in only one location.”
11. I want the latest and greatest lighting system possible with mood pre-sets and recessed lighing everywhere.
Lighting systems date a renovation faster than a plastic laminate “and you shouldn’t need a manual to turn your lights off,” cautions Belsey. “The simple toggle switch is easy to operate, and you can add a dimmer (my favorite is the Ariadni) for manual mood control.”
12. I refuse to use LED lighting.
There was a time when this would make sense. But now there are so many options and no problem with color like there used to be. The pricepoint has come down considerably and most importantly, they require ⅕ the energy of older types of lighting, so are much less expensive to operate.
13. I don’t want to spend extra money on an AV specialist.
“Especially if you’re doing a full gut reno, which is what we usually do,” says Eisner, "you will want a specialist who can make sure that the wiring doesn’t interfere with the aesthetics of your renovation and that everything works simply, especially if you’re going to be putting media equipment in more than one room.”
14. Wouldn’t it be nice to have a greenhouse on my terrace?
Maybe not.
“Structures like a greenhouse can create a lot of tricky waterproofing details that usually result in leaks if not installed by an experienced waterproofing contractor. Also, these types of structures alter the site line of a building and if you’re in a Landmark district, there is only a very slim chance that your greenhouse will be approved by the Landmarks Commission,” warns Jon Colatrella of Howard L. Zimmerman Architects.
15. Okay, no greenhouse on the terrace. How about a BBQ grill?
Propane is strictly prohibited by the New York Fire Department, making natural gas the only option. “If a gas line that is metered by your apartment’s gas meter is not readily available, it will be very difficult--but not impossible--to make the installation happen. Also, the proximity of the natural gas BBQ to combustible material such as a planter is always a challenge.” says Colatrella.
16. I’d like to install a wood deck or concrete floor on my terrace.
The DOB limits the amount of combustible decking on a terrace to 20 percent of the total area. That’s all you can do.
Concrete pavers are aesthetically pleasing and not combustible and are permitted for the total terrace area. But there are structural considerations with concrete pavers due to their weight.
“There are lightweight composite pavers available but the look for a high end renovation doesn’t usually appeal to the owner,” reports Colatrella.
17. I had wall to wall carpet in my house before I moved to NYC. Can I have it again?
Don’t do it, says Eisner. “They’re dirt traps, they just pull in the dirt.”
18. I like the look of a dark floor. How about it?
Aesthetically, dark floors look great but you will see every pet hair and every scratch if you go that route, warns Eisner. “ A natural or light stain is best.”
19. I want to install a streamlined central HVAC system that will affect the exterior wall.
Many architects resist any system that requires a remote condenser to be installed outside/ along an exterior wall or roof or a new masonry opening in the exterior wall.
A solution that Colatrella says his firm has been utilizing and has been getting approved is “creating a small mechanical ‘room’ in front of an existing window that we replace with a louver. This way we can have the condenser indoors and then duct to and from the louver.”
20. How about a wall mounted toilet?
“These toilets are certainly in high demand these days and can cost on the order of $4,000 to $5,000 per toilet to furnish and install," reports Colatrella. If that’s not enough to discourage you, another issue is that “once installed (and I observed this first hand) in order to correct any operational issue with an existing in-wall unit, the entire bathroom wall needs to be opened to make the repairs. Good thing that in the one I saw, the wall was just sheetrock and not tile!”
Related posts:
NYC Renovation Chronicles: What should I know about converting a tub into a shower?
10 first-time NYC renovators reveal how they'd do it differently next time
10 first-time renovation mistakes even New Yorkers make
10 renovation plans your board probably won't go for
NYC Renovation Questions: How much do architects charge?
NYC Renovation Questions: Where to turn when something goes wrong after the contractor leaves

