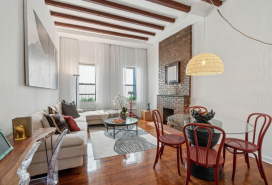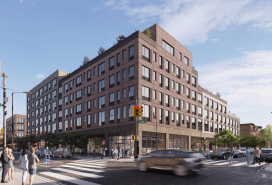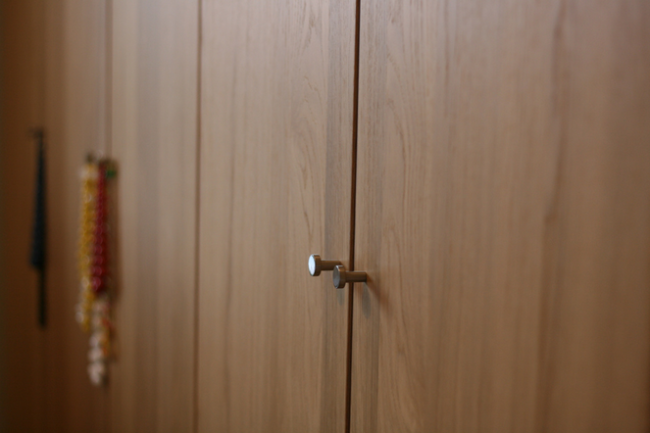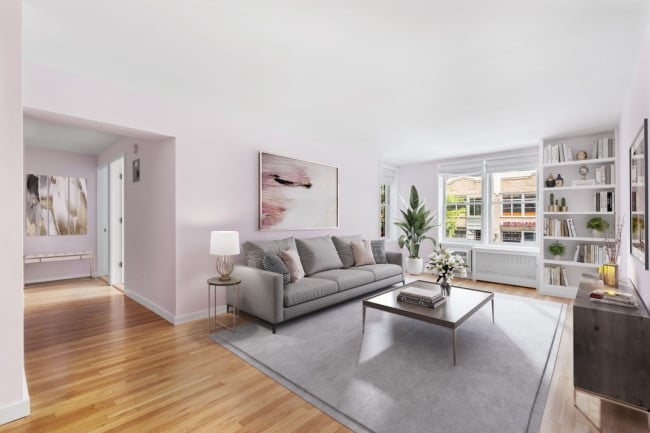NYC Renovation Questions: A few things to consider before combining those apartments...
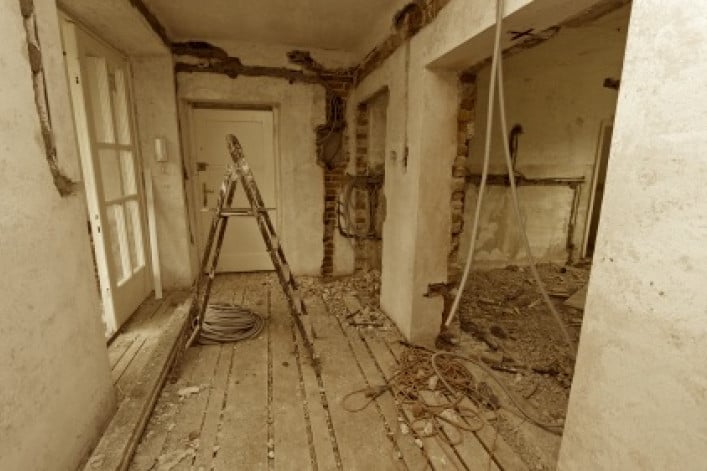
Q. I love my apartment, neighborhood and building, but I’m running out of space. I’m considering buying an adjacent apartment and combining it with mine. What should I know before taking this on?
A. Combining apartments may seem like an easy solution to your spatial challenges, but a seamless renovation is a tall order.
First, some basics:
- Combining side-by-side units is easier, less invasive, and lighter on the checkbook than creating a duplex. Duplexes are more costly and time-consuming due to the construction involved in cutting between floors.
- Adjacencies (which rooms abut other rooms) are among the most important things to keep in mind when renovating or revising a floor plan. Try to keep bedrooms and baths away from entertaining spaces like living rooms, dining rooms and kitchen. This may not always work out, but it should be the goal when you are planning the new space.
- An interior designer should help guide you, and it’s best to have a designer look at both apartments before you sign on any dotted lines.
- Do not try to attempt to live in the space during a major renovation, especially if you are creating a duplex. This will cause delays and be very stressful. Factor a second apartment into your budget at the start of the project. We suggest a 4-8 month sublet (up to a year depending on the size and complexity of the renovation) somewhere close by, making it convenient to stop by the project as needed. If your remodel is less invasive, you may be able to live in your existing apartment until the dividing wall comes down or opens. Based on the scope, your architect and designer should be able to help you make this decision early on.
- If you had to sell the apartment a year after you’ve finished construction, could you get back what you put into it? Factor in the two maintenance bills for both units (which usually add up to more than the maintenance on a similar-sized apartment in the same building not born of a combination), as well as the cost of both apartments and the cost of the renovation.
Make sure the plan is A-OK with your building
Before you do anything, you'll need to get your plan approved by your co-op board and managing agent. Allow time for this, which could take at least a month depending on when the board meets and longer if there are questions or changes required.
You will need to go through the DOB (Department of Buildings) for permitting. This can take up to eight weeks or more depending on time of year. All drawings will need to be in order and completed by an architect before submitting them to the DOB.
You Might Also Like
Note that sometimes political considerations can thwart the best laid combination plans: In buildings that have seen multiple combinations, some boards may be wary of too many votes accumulating in the hands of a powerful (and probably wealthier) minority.
Pay close attention to the future layout
Remember that layout is key. There’s no point in owning a bigger space that is poorly planned. Even a larger space has to make sense and function properly.
"More often than not, combining apartments results in an awkward layout with aspects many buyers will object to, like having to walk through a kitchen to get to the bedrooms, a bathroom in the wrong place, or all of the above and then some," explains real estate broker Gordon Roberts of Warburg Realty.
Roberts remembers a specific one bedroom-studio combination. “The one-bedroom was in the back of the building, facing north, and looked directly at the back of an aging white-brick postwar, fire escape included. The studio faced an interior airshaft, had a brick wall view, and was dark. The resulting combination was L-shaped, with split bedrooms and good closet space. But the building’s hallways were very basic and dark, and the apartment’s lack of light and views were a deterrent to buyers.”
In this case, when selling, the owner tried to recover her purchasing costs, renovation costs, and selling costs.
“The apartments' combined maintenances were perceived as ‘high’ by potential buyers. The property was on the market for a long time and required a series of price cuts before finally selling,” Roberts recalls.
Don't fly solo
It’s best to hire an interior designer to assist with the layout, and it’s probably best to have a designer look at the apartment before you buy it too. You’ll know before making an offer if the two combined spaces will make your dream apartment or a Frankenstein one.
You’ll be required to hire an architect when working on even the simplest combo to ensure the design meets all building codes. You may think that you’ll save a few dollars doing it on your own, but in reality, it may cost you in the long run. Not only may your new digs not pass city inspections, but you may also not be happy with the design, sending you back to square one. And when it’s time to sell, potential buyers may run if the bigger apartment doesn’t make sense and they can’t imagine living there.
Check about "wet over dry" rules
To minimize flood damage, some buildings will only allow baths over baths and kitchens over kitchens. It's typically case by case. That said, although many buildings say they won't allow it, they may ultimately listen to a proposal and possibly allow a plan if the shareholder takes special measures. (Strategically speaking, anytime you undertake a renovation is an excellent time to be on your building's board: Although sitting board members must recuse themselves from decisions relating to their own renovations, board service can create a halo of good will.)
Prepare for challenges
Make sure to locate the building’s “as-built” drawings, and identify the building systems like structure and risers (for plumbing and electrical) in advance, especially in the areas of connection to make sure there is nothing there that could interfere.
Architectural Designers Gary Eisner and Terence Kinee of BuiltIn Studio shared this experience: “There have been instances where an owner had bought an adjacent apartment intending to combine the two without realizing there was a structural sheer wall separating the two units. The combination was then impossible due to the type of construction and the plan had to be abandoned. There are generally always solutions, but the more complicated the project, the more expensive it becomes. When structural walls are affected the cost increases exponentially."
In neighboring apartments, the floor heights and ceiling heights can be slightly different, and matching them can be a challenge.
“Anticipating a saddle at the connection threshold (where the two apartments have been joined), or leaving a celing header (a drop-down soffit, which can look good and appear to be architectural) across the opening will obscure these differences," say Eisner and Kinee. "Otherwise you will most likely need to redo all of the flooring in the two adjoining spaces”--an added expense tacked onto the always-increasing reno budget.
Time it right for $avings
Related posts:
How much does it cost to combine apartments in NYC? (sponsored)
Why is it so expensive to renovate in New York City? And what can I do about it?
How to finance a NYC apartment combination (sponsored)
NYC Renovation Chronicles: Don't want to relocate during your reno? You may not have to
The Board Room: How to "sell" a lobby (Sponsored)



