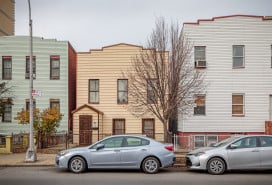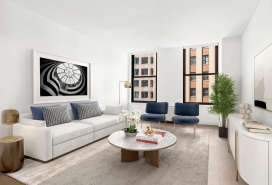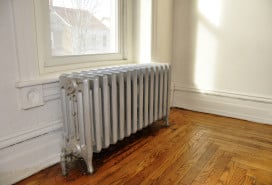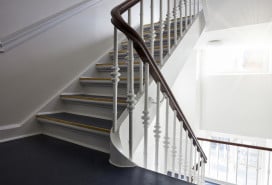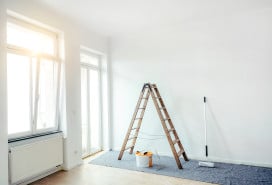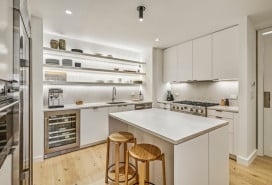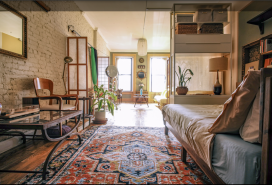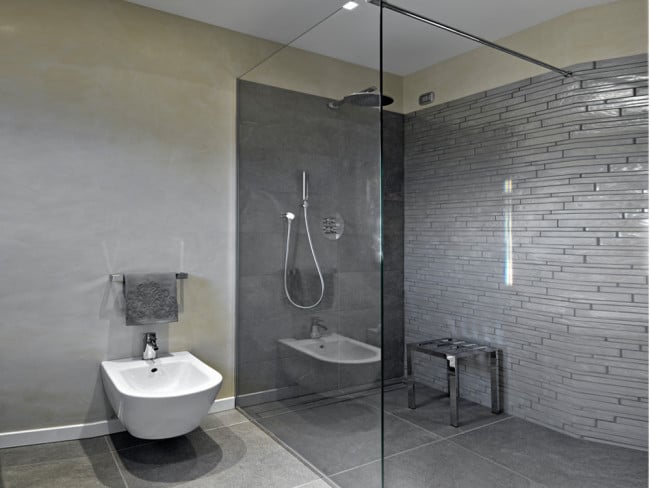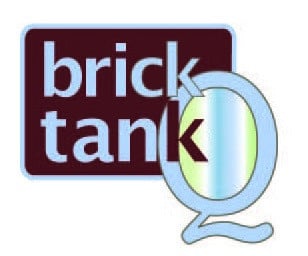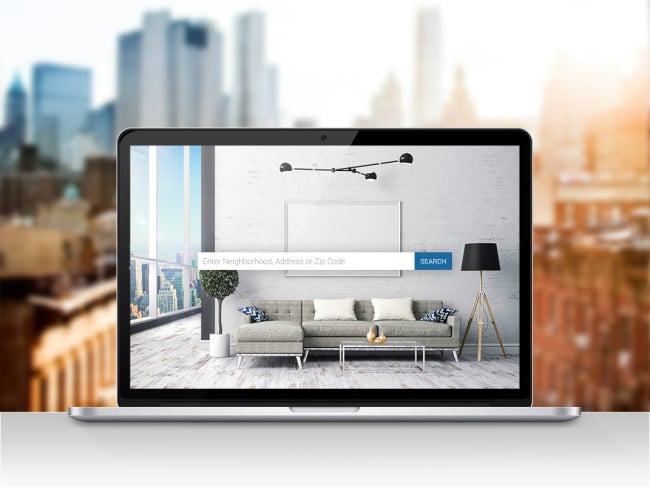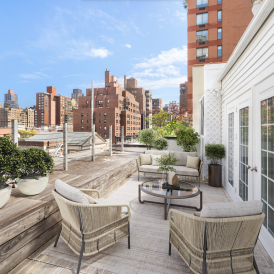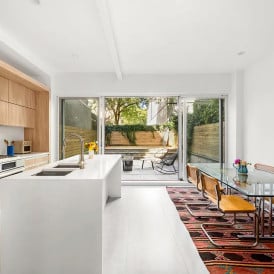3 ways to make sure you understand your architect's NYC apartment renovation plans
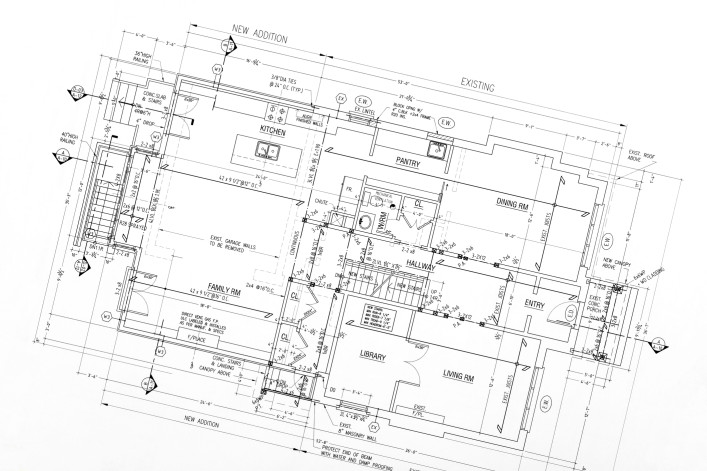
It pays to have a basic understanding of this.
iStock
Planning a big renovation? Congrats! Making big changes to your living space, whether you're redoing a single room or several, can be exciting.
A note of caution before you pull the trigger, though: make sure you understand what your architect is proposing before the first swing of a sledgehammer.
"People are embarrassed about what they know and don't know," says New York architect Charles Mallea. "I've gone through the design and presentation process with clients only to find out at the end of the day that they didn't understand anything."
To avoid this kind of shock, here are some key steps you can take to translate 2-D sketches to your 3-D life, and avoid any unpleasant surprises.
1) Understand the basics of architectural plans
You don't have to be a licensed architect, but having a basic understanding of architectural plans goes a long way. Most people are familiar with basic floor plans, often used in real estate listings to give an overview of the layout of a space and its dimensions. Architectural plans take things to the next level, noting detailed measurements, the locations of fixtures, switches, and outlets (each type is indicated by its own symbol), load-bearing and chase walls (the latter of which house plumbing and/or duct work, etc.), walls to be demolished (indicated by dashed lines), and finishes such as tile, wood, or stone.
Architectural plans will vary from person to person, firm to firm, and software to software, but some symbols are standardized. Of course, asking your architect to help explain a plan to you is probably the best strategy, but this compilation of symbols used in blueprints and floor plans is helpful for getting started.
Being able to identify the different elements in a plan will help you visualize what you're looking at, know what questions to ask, and have a better overall understanding of what is and isn't possible. For example, you may want to make your bathroom larger, or open up the living space by knocking down a wall. On the plan, you may see that the wall you want to demolish contains the plumbing risers, or a structural beam, making that idea much more difficult. (These types of walls are drawn thicker than simple diving walls on plans.)
This will also come in handy with smaller details and considerations, such as thinking about where you'd like an outlet placed (and what kind), requesting light switches on both sides of a pass-through space like a dining room, knowing what's a dimmer switch, a sconce, recessed lighting, etc.
2) Map it out
You see a room is 8 by 11 feet in a drawing, and that might sound big enough, but do you really know what that feels like? Map out the space with tools like blue painter's tape or chalk line to really get a sense of the dimensions.
"Being able to physically experience what you're seeing in text and drawings is important," says Jim Nothnagel, a New York City architect.
That's a start, but it's also important to think about what's in the room. Nothnagel makes the point that a mockup of a bedroom with a dresser and queen-size bed may look fine, but inhabiting the space may be a different story. Everything may look like it fits, but it might be more snug (and irritating) when you're trying to navigate with a big suitcase, for example.
"How you experience the void in the space, that's what makes it functional," he says.
It's similarly helpful to consider the real-life experience of counter lengths, kitchen layout, and the way doors open. For larger jobs, or new construction, look at your plan and walk through the imagined apartment to try to experience the flow of the space. Does it make sense to you? Does anything feel awkward?
3) See the materials in the space, together
Mallea says tools including Pinterest and 3-D renderings of plans have been very useful when it comes to helping clients visualize what the final product will look like.
"We used to have to do mood boards," he says.
However, the most stunning shelter magazine photo is still no substitute for seeing proposed materials in your space, together.
"You want to see the relationship between the materials. The floor, the tile, the wainscoting," Mallea says. "With a materials board you see the adjacency of how the materials work together."
And of course, test your paint.
"Unless you have a two-foot square swatch, you won't get a sense if it's too dark in the afternoon, what it's like under incandescent or LED light, etc." Mallea says.

