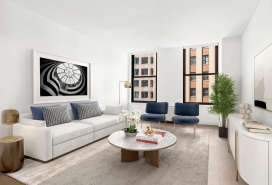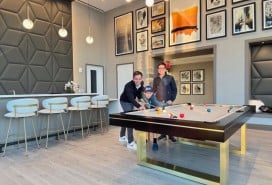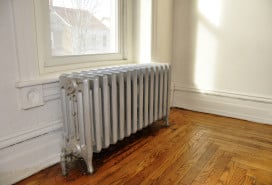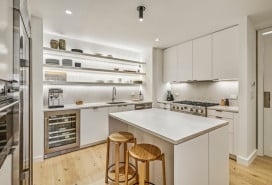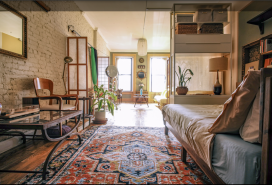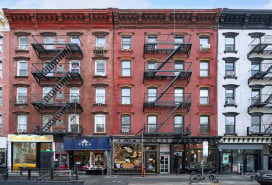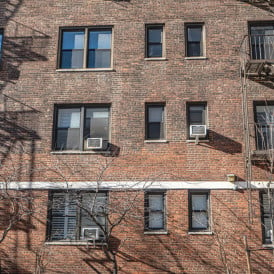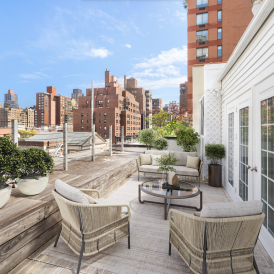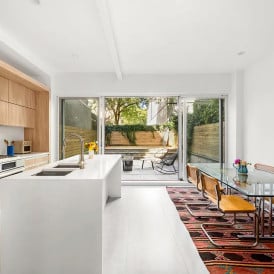Live
A three-level studio on the Upper West Side stretches the limits of a tiny space

This Upper West Side apartment, showcased on the design blog Design-Milk, is just 425 square feet, but that didn’t stop architects Specht Harpman from creating an airy “micro-loft” in what was once a teeny sixth-floor studio.
According to the architects, the original space wasn’t even large enough to fit a bed or a sofa, but it did have a couple of things going for it: 25-foot ceilings and a roof deck. To make the most of those features the architects created four platforms—each its own distinct area: entry/kitchen, living room, bedroom and roof. Next they put into practice some of the best tips for small-space living we’ve seen:

Think open concept: Walls can make a small space feel even smaller. By removing interior walls—and using the vertical space to its advantage—the architects created an apartment that feels open and airy.

Use every inch of space: The two main staircases don’t just connect the various living areas within the apartment; they’re used for storage cabinetry, drawers and a bathroom, as well.

Reduce clutter: Extra stuff can make a small apartment feel even smaller, so the architects made sure to keep the chaos in control by concealing as much of it as possible inside built-ins. For example, everything but a small stovetop is hidden behind white lacquered cabinets in the kitchen and a platform bed keeps everything in the sleeping area contained.

Choose materials with care: White walls and cabinets combined with dark wood floors and a platform bed enhance the space and add to a clean, modern look.
(A hat tip to Refinery 29 for bringing the post to our attention.)
Related:
Brick Underground articles occasionally include the expertise of, or information about, advertising partners when relevant to the story. We will never promote an advertiser's product without making the relationship clear to our readers.



