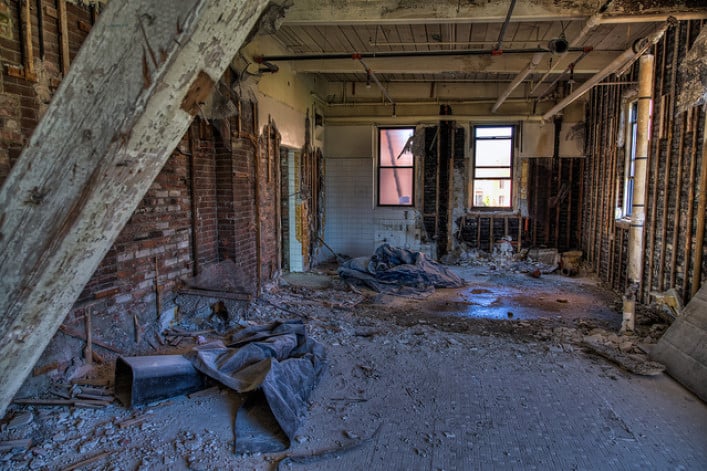How much work turns a renovation into a "gut renovation"

Sometimes, it seems like there are as many real estate jargon terms out there as there are actual apartments. In our new feature, Bricktionary, we decode them, one buzzword at a time.
Unlike smaller-scale makeovers where you might be swapping out the tiles and appliances in your kitchen or bathroom to freshen things up, with a gut renovation, you're doing just that: gutting the place and making fundamental changes to the structure. (For instance: moving the location of major appliances or even entire rooms.)
"With a gut renovation, you're taking literally everything out down to the studs of the wall," says Warburg's Annie Gruenberger, who has worked extensively on big upgrades in her own homes and with clients. "There's a demolition, which takes everything out from the tile, floors, toilet, tub, sink, etc. There's nothing in the room but cement. It's empty."
Crown Holdings architect and co-founder Michael Santora adds that "a general renovation is something you could potentially still live in your apartment through, even though it would be unpleasant. Whereas if I gutted your entire apartment, you wouldn't have a floor to stand on or a bath to use." (Santora says if a project is big enough, a contractor might not be able to get insured if you're still living on-site, since the conditions would be unsafe.)
Another consideration with a gut renovation versus a smaller job: the amount of cooperation you'll need from the building and the city. While you'll generally need an alteration agreement for any work you do in your apartment, including changes like switching out cabinets and appliances, "usually that gets signed off on by the building engineer, and you do not have to file with the city," says Gruenberger.
But with a gut job, not only will you need permits from the Department of Buildings—and likely, an aide known as an expediter to make sure they go through—but you'd do well to try to foster careful coordination between your contractor, the management, and the super. "For instance, when you make updates to plumbing, the building frequently has to turn the water off," says Gruenberger, something the super has to facilitate and the building has to warn your neighbors about.
"I always suggest sitting down with the managing agent and super and asking what you need to know about the building or apartment," she adds. "And the building will want information on the contractor, extensive architectural renderings, and for the contractor to submit plans including blueprints to the building engineer. It can take months to get approval."
One last caveat that applies to jobs both big and small: "Make your deal up front," says Gruenberger, and take the time to walk through plans room-by-room so there's zero ambiguity between you, your architect, and your contractor about the exact nature and extent of your plans. "The minute you're in the middle of a job and want to change something, you're going to add a huge amount of time and money," she says.
Related:
What's an expediter--and do I need one for my reno?
Decoding "key money," an old school NYC real estate gambit
What do people really mean when they say a place has "good bones"?
How much does it cost to renovate a kitchen in NYC? (sponsored)

























