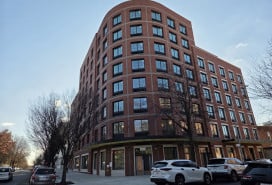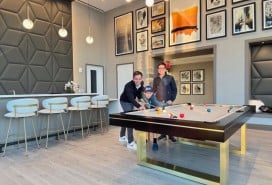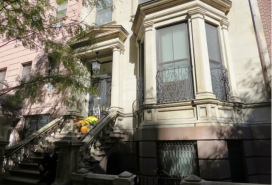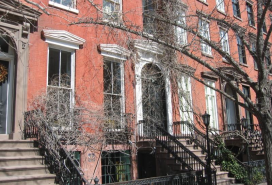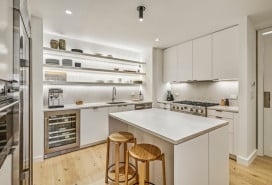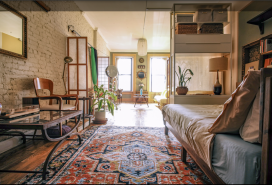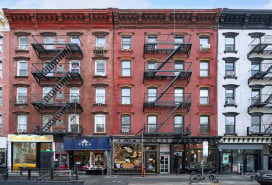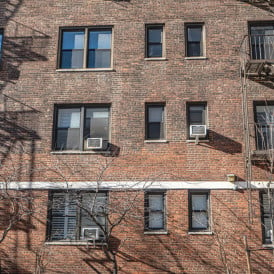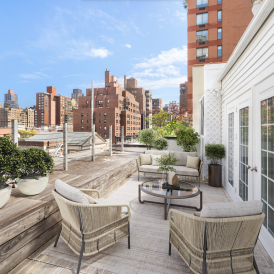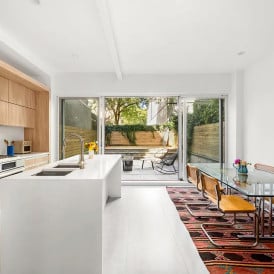Before & After: What you can learn from this light-filled Chelsea co-op makeover
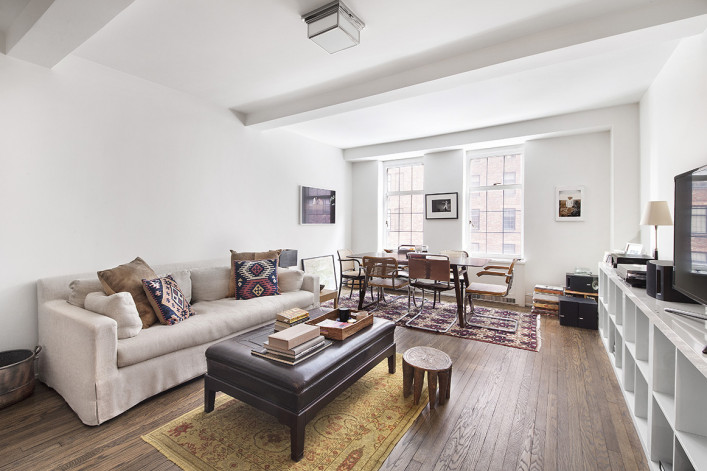
Pretty much every renovator hopes to do three things: Add light or space; swap tired fixtures for modern upgrades; and of course, boost the property's value. But how to do this in a prewar co-op while still staying true to its old-school spirit?
A one-bedroom that just hit the market at famed Chelsea mega-co-op London Terrace is something of a master class in this kind of contextually-minded facelift. Witness, the makeover of a tiny, ill-located kitchen into a spacious open layout that opens out into the living room:
For tips on pulling something like this off in your own apartment, we caught up with seller Ross Clark, an art collector and the Senior Director of Business Development & Strategy at Condé Nast Entertainment, who bought the place for $725,000 in 2012, masterminded the renovation (complete with a 65-page Power Point presentation he made for the architect), and has put it back on the market for $1.225 million.
"When I first saw the apartment, it was empty except for a maroon fridge in the middle of the living room; had walls that were one color pink and ceilings a different color pink; and had a fuse box from 1929 and what look like the original subway tiles in the bathroom," he recalls. "It was kind of a total disaster but I thought it had really great bones."
To start out, Clark made two research moves we'd recommend to any prospective renovator: He worked with the board to see other apartments in the building and get ideas for potential new layouts, and he found an architect who'd worked extensively in the building before and had a good idea of what kind of permits would be necessary and how to work with the board. "I literally Googled 'architects London Terrace Towers,'" he says.
"We wanted to keep the Art Deco bones, but make it a lot lighter and more modern," Clark explains. To achieve this effect, he added many more light fixtures throughout the apartment (particularly in the kitchen); switched the air-conditioning units out of the windows in favor of wall units to let in more natural light; and moved the kitchen entirely to create a greater sense of space. "Cleaning the windows also helped a lot," he jokes.
Originally, the kitchen was cordoned off and located right by the entrance, an area that's now been turned into a coat closet and wine fridge. "It was a lot of permits, a lot of back and forth with the DoB, and a fair amount of hassle," says Clark, who notes that the board at London Terrace is used to residents renovating, and accommodating on this front. All told, the process took nine to 10 months. "We moved some walls where the foyer and living room connected, and created a really large storage closet," he explains. "Then we snuck the kitchen space and stole from part of the living room to create one big, open kitchen/living room."
Related:
5 things you didn't know about Chelsea's London Terrace (but should)
Lamartine Place: A small strip of Chelsea where slaves stopped on their way to freedom
Is it worth renovating to raise your apartment's potential sale price
Save on hiring a contractor: 4 pro tips
11 tips from top designers for staging your apartment like a pro





