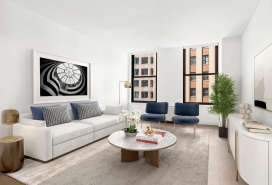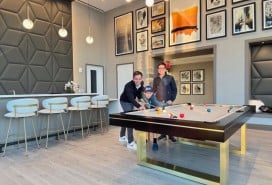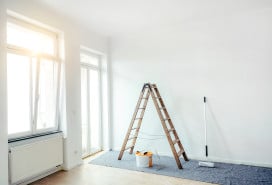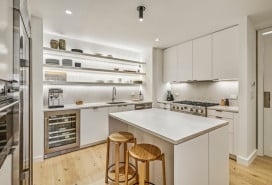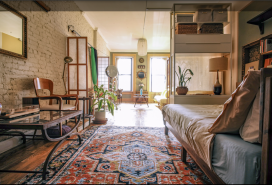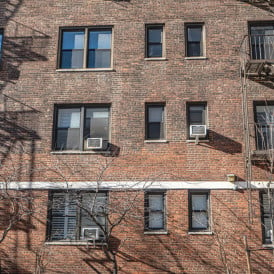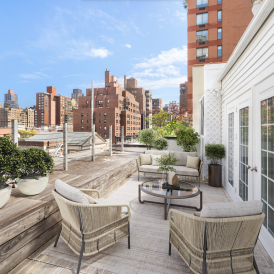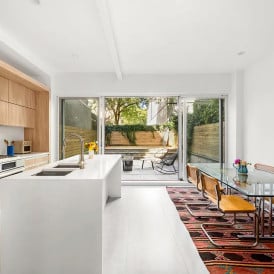Raising kids in a one-bedroom: How one family makes it work
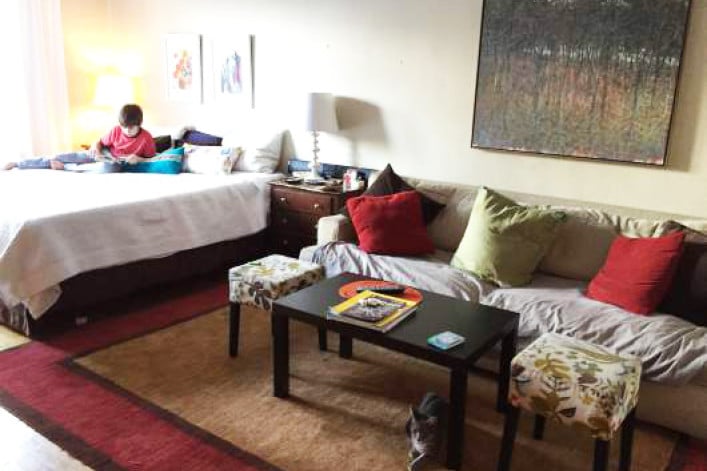
According to the Census Bureau, the size of the average American home in 2013 (the most recent year for which stats are available) was 2,598 square feet—mansion-size to a New Yorker. In our fair city, it’s not unusual for families to live in much smaller quarters, including one bedroom apartments. Here, how and why one family is making that scenario work for them:
K and her husband A moved into their East Village rental in 2001. It was apartment-love at first sight. The one-bedroom, one-bath was on the top floor of a pre-war, five-story elevator building. A corner unit, it faced south and east, overlooking a garden and school yard, and had great light. And at about 850 square feet, it offered plenty of space for the couple, including a large bedroom and living room, an eat-in kitchen, a separate nook for an office, and an enormous walk-in closet (that might have been called a bedroom if it had a window). They also loved the tall ceilings, architectural details like archways to divide the open spaces, and the tenant’s garden behind the building. “We really got to know our neighbors, we heard their stories and really felt connected to the neighborhood,” says K.

The "studio" fits a king-size bed, but the couple is considering downsizing to a queen or a full to increase their living space.
A few years later when their first son, H, was born, they set up a crib in their bedroom, but soon found that co-sleeping was more their style. They bought a king-size bed and used the crib for H’s stuffed animals. When H was three-years-old, he moved into a toddler bed in the bedroom, which still gave all three plenty of space. After H went to sleep, K and her husband simply retreated to the living room for adult time.
H was five when baby K came along. At first, the baby slept in a crib in the office nook, but that set-up wasn’t ideal (the high-traffic location was opposite the kitchen and next to the front door) and they eventually moved him into the bedroom, too. Six months later, the parents decided to give their boys the bedroom and they moved into the living room. K likens her current sleeping quarters to a hotel studio, with a bed, two side tables and a dresser making up the “bedroom” area and, adjacent to it, a couch, a coffee table, two stools and a large wall-unit with storage creating the “living room”. “We’ve considered putting up a wall, but right now we really like the openness,” she says.
Back in the bedroom, the boys—now 5 and 10 years old—have just moved from twin beds to a bunk. Kid paraphernalia is stored in the bedroom or in the wall-unit in the living room. Play dates and sleepovers take place in the bedroom, too. But the room configuration is about to change.
After much research, K recently invested in a set of bunk beds by MaxTrix. The design allows for the top bunk to be accessed via a small staircase, instead of a ladder (a must for little K who insists on sleeping up top) and there’s enough clearance on the lower bunk for H to sit up and read in bed. Eventually, the bunks can be separated into two loft beds with room for desks beneath. “At some point in the coming years the trade-offs will most certainly shift. Our 5 & 10 year-old boys are only getting bigger after all,” says K.

A new bunk bed—with storage in the staircase—makes good use of the room's tall ceilings. The chair opens into a bed to accommodate sleep-over guests.
So why put up with the setup at all? She and A have looked at larger apartments but so far none have justified the additional cost, that K estimates at around $20,000/year. That savings translates into considerable freedom, says K. “We travel (this past year, we spent a week at The Biltmore in Arizona, a week at Disney, a week in Cape Cod and we’re planning a winter trip to the Caribbean), we can continue to afford a full-time nanny and we enjoy the culture NYC offers—Broadway shows, like Matilda and Aladdin, meals at nice restaurants, like Children’s Day at The Four Seasons—without feeling guilty about the cost. Sometimes, on rainy or snowy days, we take a staycation in the city and book ourselves into a hotel with a pool. It’s a blast.”
For K, the major challenges of raising a family in a one-bedroom aren’t that dissimilar from those facing any family in a small home: a lack of bedrooms, the difficulties involved in keeping a small home neat as well as clean (in a small space, any clutter instantly makes the place look messy), and she misses the large dinner parties she and A used to host.

Like the kids, cats Yo-yo and Kew have no trouble finding space to play.
But none of those challenges have yet created the catalyst for moving. “We are in an elevator building with laundry in the basement and a community garden. We are on the top floor in a corner apartment overlooking a garden and schoolyard. I see the sunrise from the bathroom and the boys’ bedroom window in the morning. And, most importantly, we love the East Village and we love our neighbors,” says K. “At some point in the coming years the trade-offs will most certainly shift. Our five and 10 year-old boys are only getting bigger after all. Until then, I will continue to look for the positive in the situation and look at the freedom that comes with being in our smaller space.”
Related:
A small LES apartment fit for a (small) family—and you only need to put 10 percent down!
Here's how much it will really cost you to raise a family in NYC
The 10 best NYC neighborhoods for families
Dream eat-in kitchens that give the whole family a place to start (and end) the day

