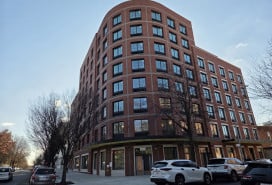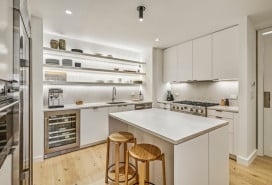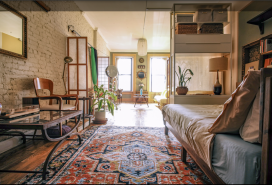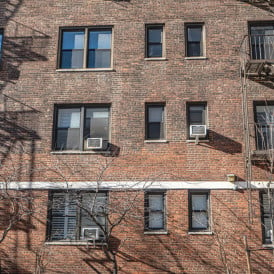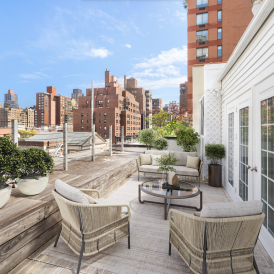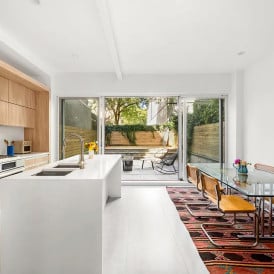Before and after: turning three floors into a sprawling Prospect Heights one-bedroom
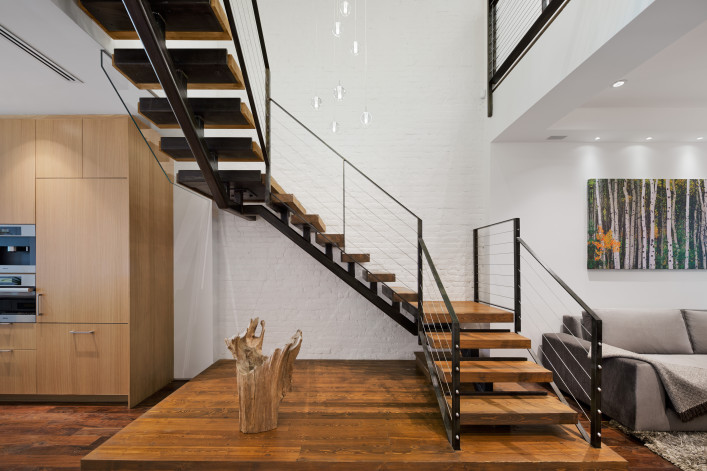
What does a couple without kids (and no plans to have 'em) do with an entire four-story townhouse? In the case of one Prospect Heights pair, the answer was to knock out the four existing apartments and transform the space into an enviable one-bedroom spread across three floors, with a double-height living room, custom floating staircase, plenty of exposed brick, and a leafy backyard. In addition to their dreamy triplex, they created two separate rental units on the top floors of the building.
The owners bought the 5,542-square-foot building on St. Marks Place in July 2011 for $1.95 million, according to public records. Then, they embarked on a nearly $1.2 million renovation, which took about 15 months, or seven months longer than the owners expected, says Gary Eisner, a founding partner of BuiltIN studio, the Manhattan design firm behind the project.

The back facade, before and after
“They had a lot of different ideas, and I’m not sure there was a guiding, cohesive concept for the entire space,” Eisner says. “That’s where we came in and tried to guide them to keep it as cohesive as possible.”
One major goal, however, was to get the building LEED certified, so the project incorporated sustainable features like energy-efficient appliances, low-consumption plumbing fixtures and LEED-approved plants in the garden. (They’re in the midst of the certification process.)
The living room before (and, see main image for after)
Many of the materials, like the reclaimed-barnwood floors, were recycled or sourced from within 500 miles of the home. In fact, the owners used steel wood joists from the living room--which they removed to create the lofty space--and repurposed them into the supports for the staircase. The house also relies on a geothermal heating system, which uses heat stored in the ground to control the temperature, helping cut down on utility bills. The owners also blew out part of the back wall, replacing the brick exterior with glass and steel to open up the first floor to the backyard.
A gut renovation like this can quickly get out of control, but if you’re embarking on something similar—or perhaps less ambitious?--be sure to follow these steps, Eisner advises:

The kitchen, before and after
- When you’re budgeting how long the project will take, factor in a “potentially significant amount of time” for planning and securing the necessary permits and approvals, he says. In this case, the owners prepared for a full two years before starting construction. Partly that was because the townhouse is in a historic district, and they had to get the blessing of the Landmarks Preservation Commission, which involved presenting to the local community board, because the reno affected the exterior of the house. That probably added about three or four months to the job, Eisner says, but “between design and approvals, six months is a pretty good amount of time [to add for planning],” he says. “Can things get done quicker? Sure, but that’s comfortable.”

The bedroom, before and after
- Not surprisingly, hiring a trustworthy, competent contractor will go a long way to ensuring a smooth renovation. But also worth having? One who has “a good relationship with all his subcontractors,” Eisner notes. (Read up on bidding out a job here.)
- Keep everyone in the loop. One setback in this project, Eisner says, was that often the design firm and the contractor would speak separately to the owners, making it difficult to keep everyone on the same page. To avoid miscommunication, it’s “important that there’s open correspondence with all parties involved,” Eisner says. That can be as simple as cc’ing everyone on all emails, but it’s also a good idea for the contractor to compile and distribute minutes or field notes after each meeting.

The entryway, before and after
Related:
How to get the best contractor bids for your apartment reno
20 renovation ideas your architect will try to talk you out of
10 first-time renovation mistakes even New Yorkers make
NYC Renovation Questions: How much do architects charge?
Here's why you may be overpaying for your NYC renovation
Don't want to relocate during your reno? You may not have to





