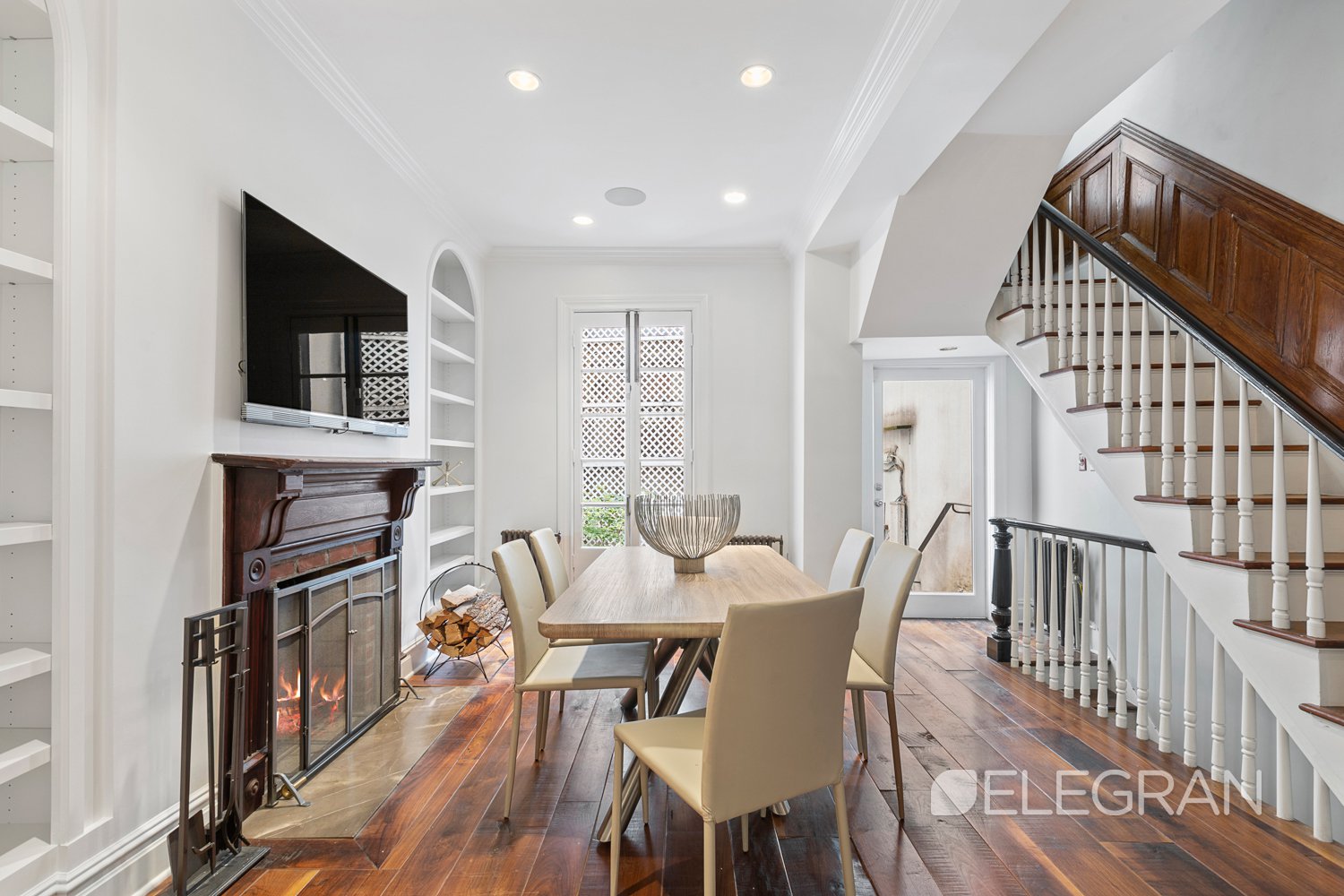A historic West Village townhouse with a garden and five fireplaces, for $5,595,000
Built in 1899, 58 Downing St. has five fireplaces, high ceilings, exposed beams, brick walls, and its original wood paneling.
Welcome to Brick Underground’s luxury pick of the week, a feature spotlighting a condo, co-op, or townhouse for sale with an asking price of at least $3,240,000, the current entry threshold for luxury apartments in Manhattan. If you’re in the market for a high-end abode, you should know that while sales have slowed considerably over the past couple of years, that trend is starting to reverse as sellers come to grips with the new market reality and adjust their prices accordingly. It's good news for your wallet—just be aware that many luxe listings won’t linger on the market indefinitely. For more information, check out Brick Underground’s tips on buying a luxury apartment in NYC.
For a lot of NYC luxury buyers, having the right mix of old and new is highly desirable—as in a historic townhouse with modern kitchen, like this townhouse, 58 Downing Street, in the West Village, owned by Cindy Holland, vice president of original content for Netflix (think shows like "Stranger Things" and "Orange is the New Black"). She recently upgraded to another townhouse in the West Village, 23 Perry St., which she bought from cookbook author and food critic Katie Lee for $14.1 million.
Holland is asking $5,595,000 for the townhouse, which has monthly taxes of $2,062. The price represents a price cut of $255,000 about four weeks ago. The property was renovated last year and has been on the market since early October.
Holland paid $5,430,000 for the townhouse in June 2017—she bought it from another celebrity chef, Michael Symon, according to the New York Post.
The four-story, 2,661-square-foot, red brick townhouse was built in 1899 and has five working fireplaces, and a 425-square-foot garden. All three floors have exposed beams, brick and original wood paneling.

There is a formal dining room and two sitting rooms, one with direct access to the private garden, and a parlor with 10-foot ceilings.
The kitchen has Sub-Zero and Viking appliances.
The second floor bedroom has a fireplace, dressing room, and a master bathroom with radiant heat flooring. A laundry room is on this floor too.
The third floor has wide plank oak wood flooring, cabinetry, and a wet bar. The guest suite is located on this floor, as well as a media room. The listing says this floor can be split to create two bedrooms.
The location is close to the Film Forum and Children’s Museum of the Arts. It’s within a few blocks of high-end restaurants like Sushi Nakazawa, One if by Land, Two if by Sea, Blue Hill, and Babbo.
You Might Also Like