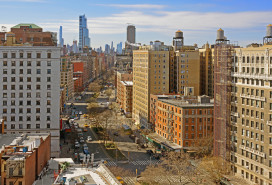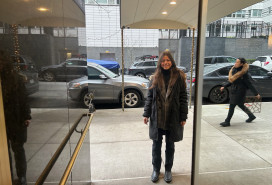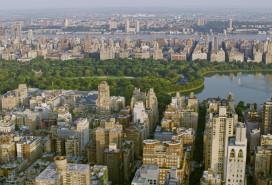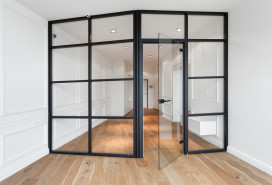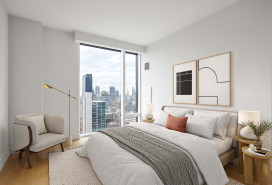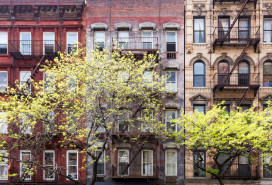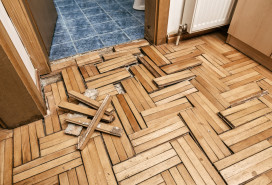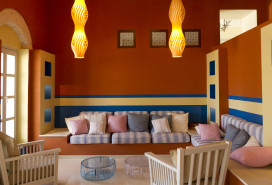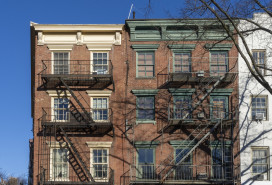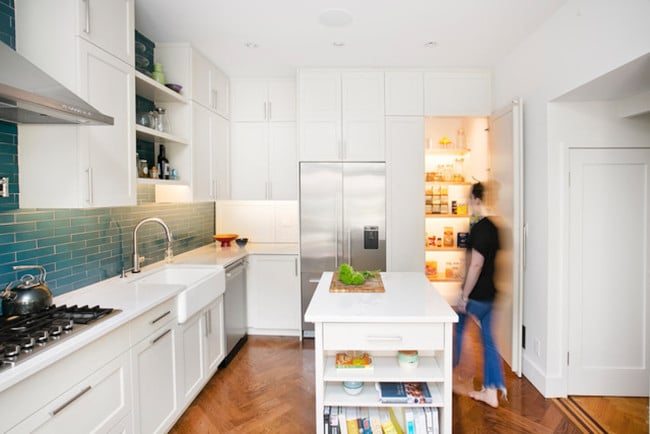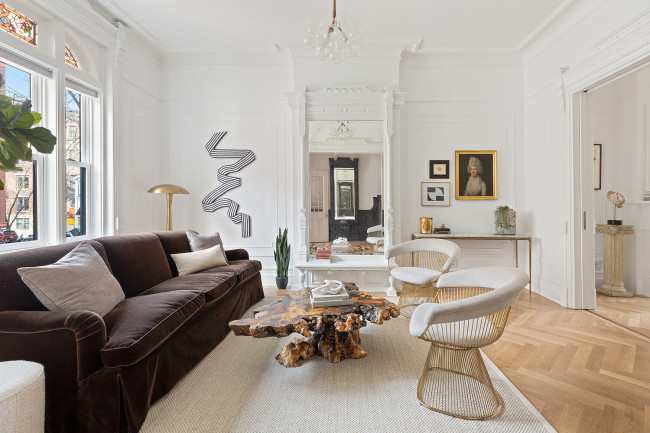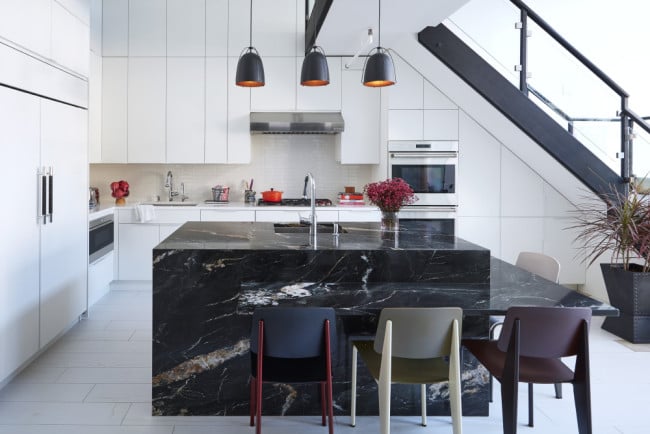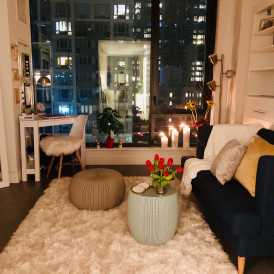Want to raise a dropped ceiling and remove recessed lighting in your NYC apartment? Here's what you need to know
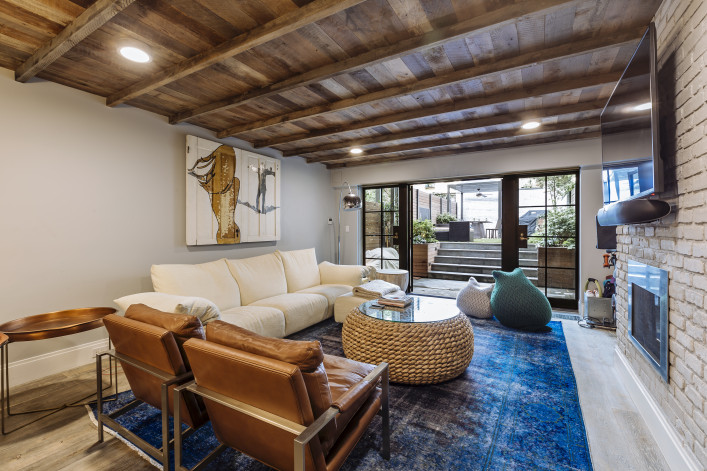
Installing faux beams is an alternative to leaving the real ones exposed. After removing a low ceiling, Mammoth Projects added a decorative ceiling and beams made of reclaimed wood throughout the garden apartment of a Chelsea townhouse.
Photo by Pratya Jankong
Are the dropped ceilings in your New York City apartment leaving you feeling down and out? These are all-too-common features in NYC apartments and many townhouses—even in otherwise spacious dwellings. And because of their lower stature, dropped ceilings are synonymous with recessed (aka down) lighting, since you might bop your head on anything that protrudes.
So if you are embarking on a renovation, raising the ceiling is likely near the top of your to-do list, and not just to gain the extra head room.
"Height is gold, so we always look to maximize ceiling heights as much as possible," says Adam Meshberg, principal of architecture and interior design firm Meshberg Group. "People are also enamored by the romance of exposed beams, and we get that request all the time,"
Know that your options on that front are much more limited in co-op and condo buildings. NYC's fire code prevents most multi-family buildings from having exposed wood beams because of fire-resistance rating requirements. (Your design professional will be familiar with these stipulations.)
Sound is also a big concern—imagine hearing every creak in your upstairs neighbor's floorboards or your noise wafting in the other direction.
But there are legal workarounds (read: faux beams) that will get you that coveted design detail—and for relocating any mechanicals to accommodate a raised ceiling. A higher ceiling opens up the door to other lighting possibilities too.
Brick Underground spoke to architects with experience in (and strong opinions on) all three points—mechanicals, exposed beams, and lighting—involved in raising a dropped ceiling. Read on for ideas and before/after photo inspiration.
Can you raise the ceiling if you have central air?
Yes, say all the experts here. For starters, the HVAC system and other mechanicals can often be housed in a hallway or closet where you don't mind the ceiling being lower. The use of ductless mini splits makes this a moot point.
Any forced air vents can be pushed to the perimeter or other strategic location, like a soffit, with the resulting (lower) sheetrocked section adding another visual element.
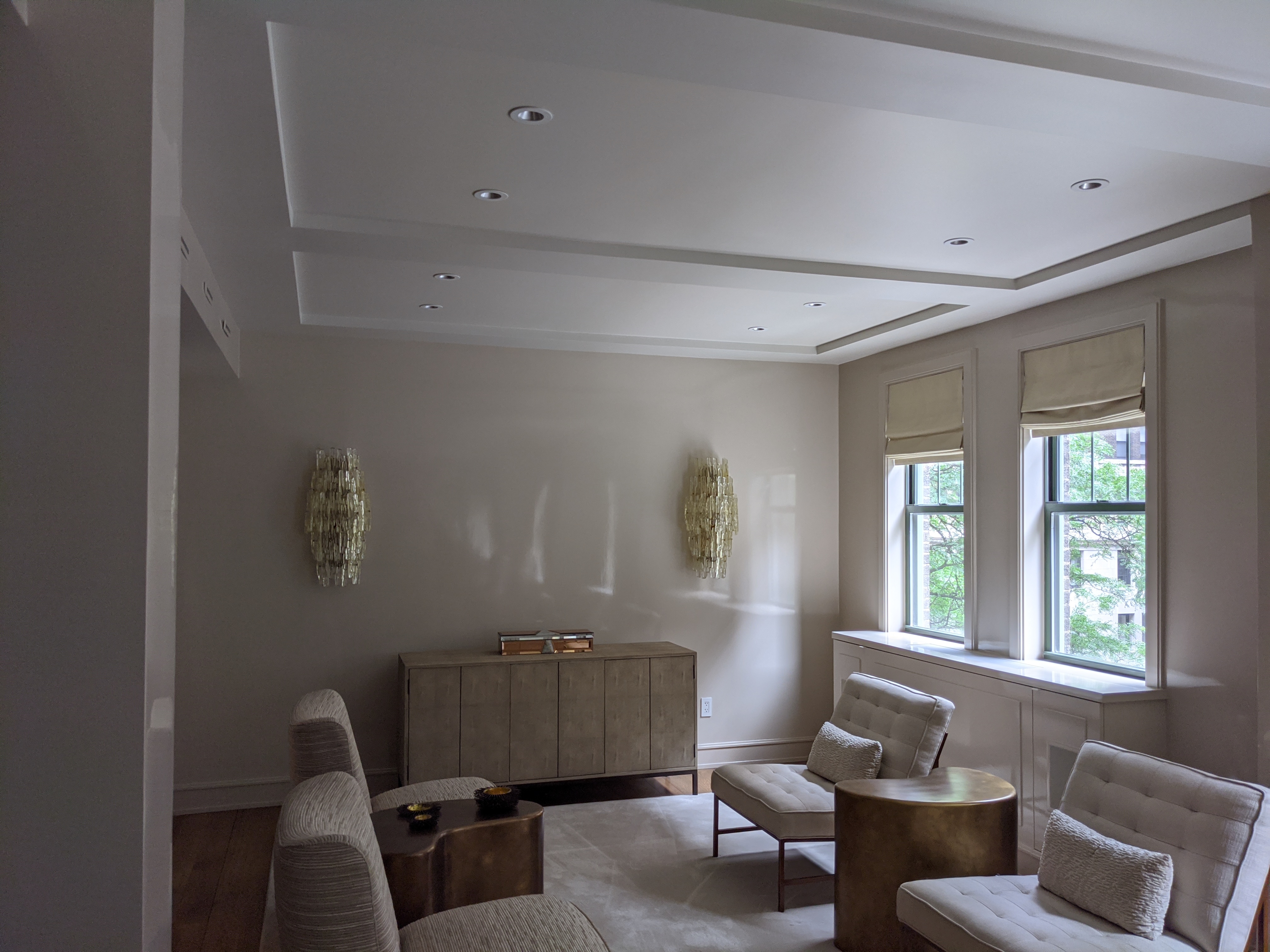
Such is the case in a three-apartment combination on the Upper West Side (part of which is shown in its pre-reno state above). In this project, Esther Sperber, principal of Manhattan-based Studio ST Architects, plans to remove all the dropped ceilings and redo the HVAC so it will be fed from two ends of the large open space instead of the ceiling vents.
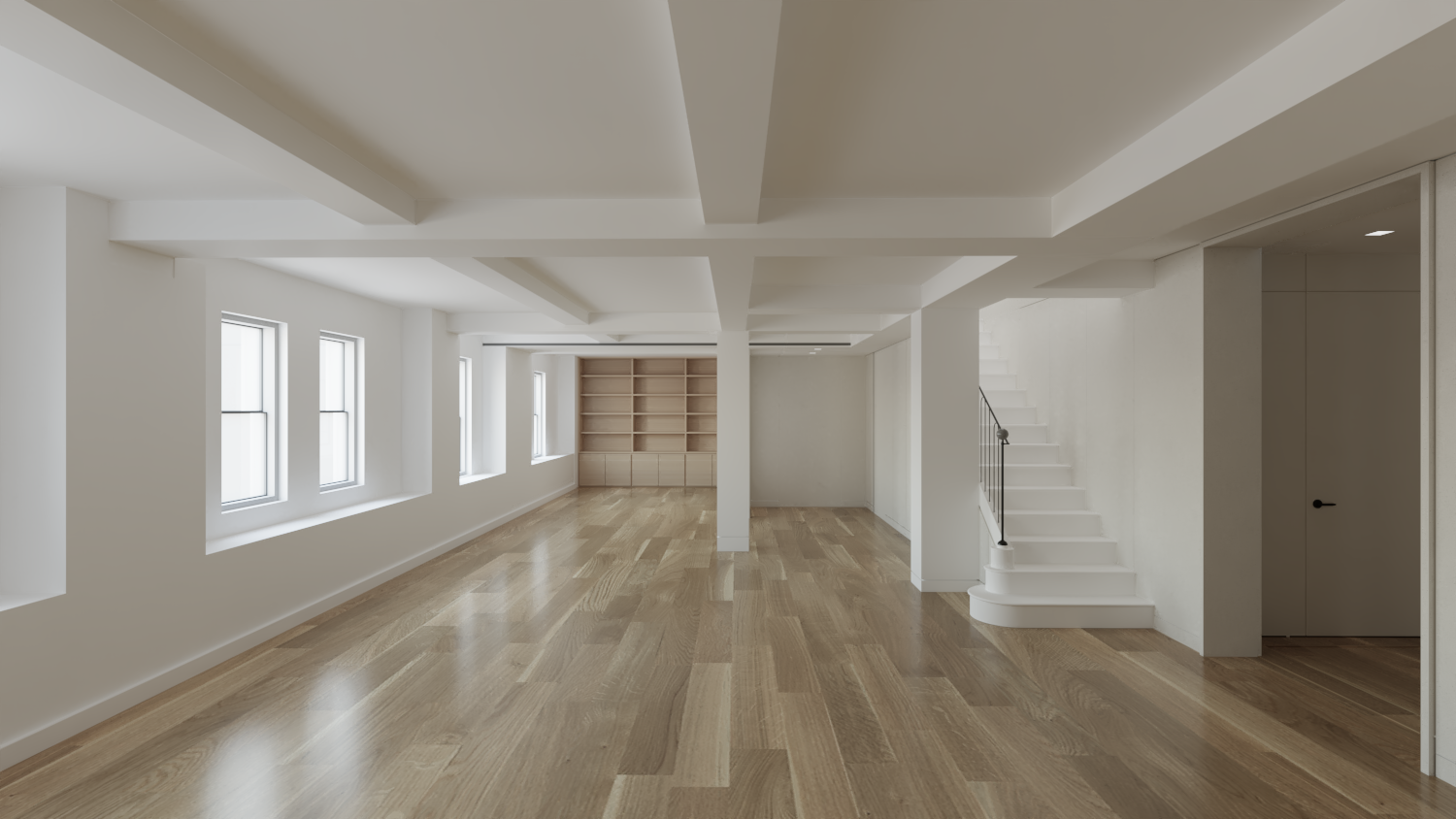
The vents for the HVAC are now located in the soffits above the bookcase in the rendering (above). She also plans to have the original beams (covered with sheetrock for fireproofing) be part of the design details as a way of going back to the original intent and architectural feeling.
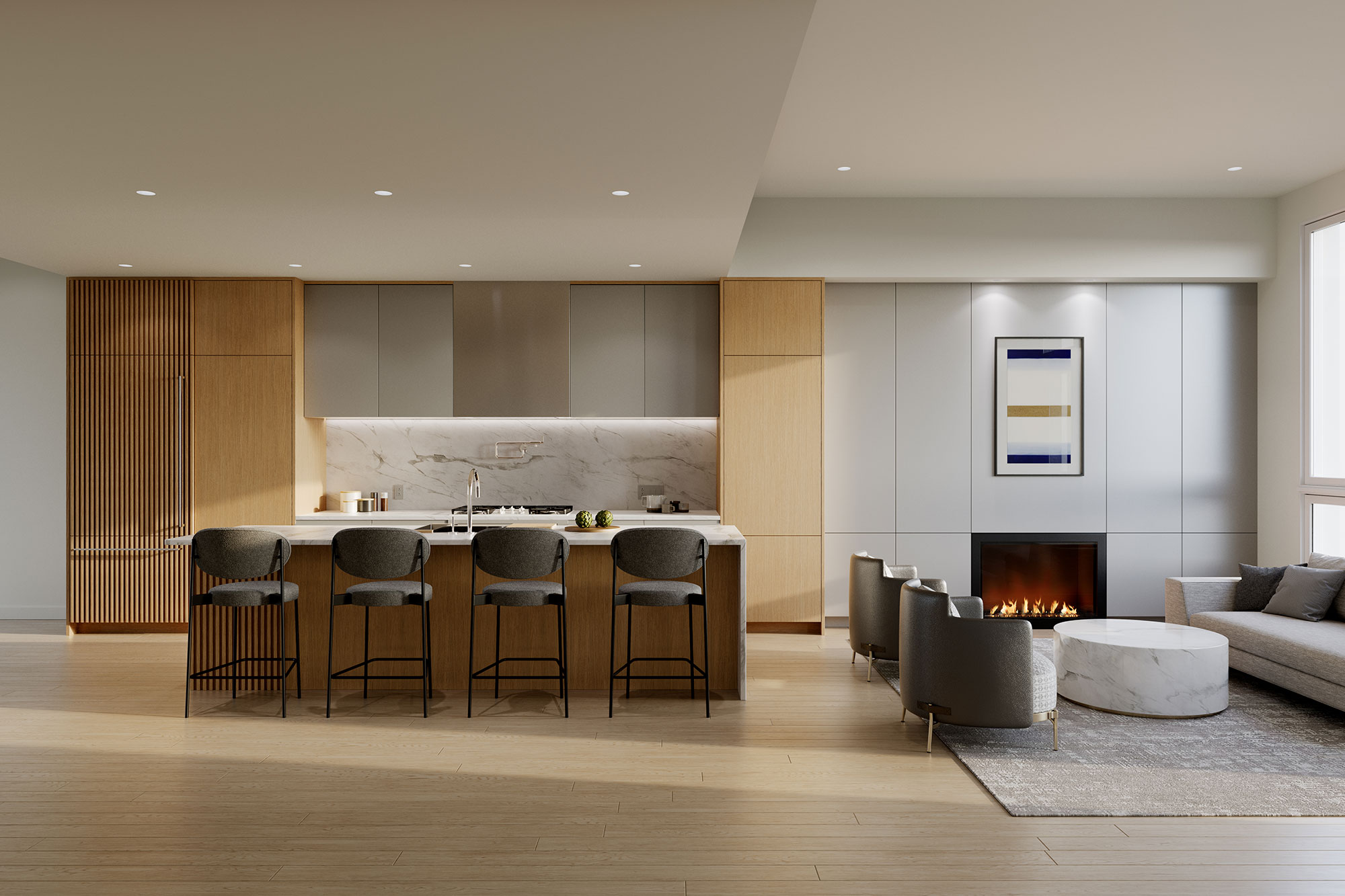
Meshberg applied the same approach in a Midtown townhouse reno (rendering above). He raised the ceiling in the living area and relocated the sofitting and two mechanical units to the lower portion above the kitchen and dining area.
What are the pros of leaving the original beams exposed?
Once you open the ceiling in a single-family residence, the structural joists can imbue a space with history and character. That's a huge advantage if you are looking to marry traditional elements with modern updates (and to boost resale value).
This is particularly true in a basement where it is often a sheetrock box. "So anything we can do to bring a little life and texture to the space is a good thing," says Meret Lenzlinger, principal of Lenzlinger Architecture (formerly Local Brooklyn).
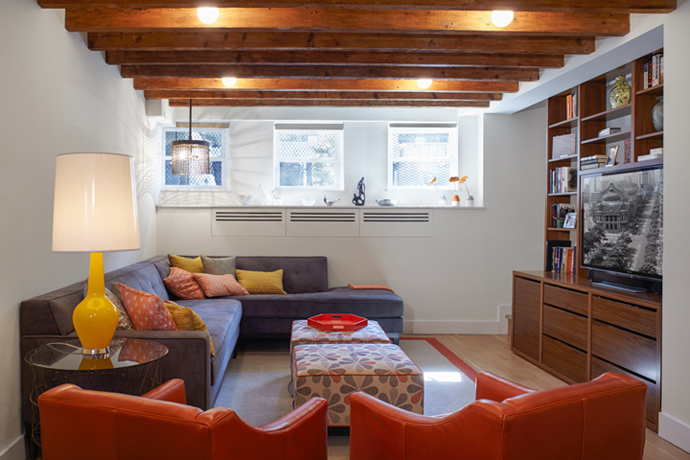
To create a duplex in a Park Slope row house, Lenzlinger joined an existing floor-through apartment with the unfinished cellar (above). She left the exposed beams to give the space height and character.
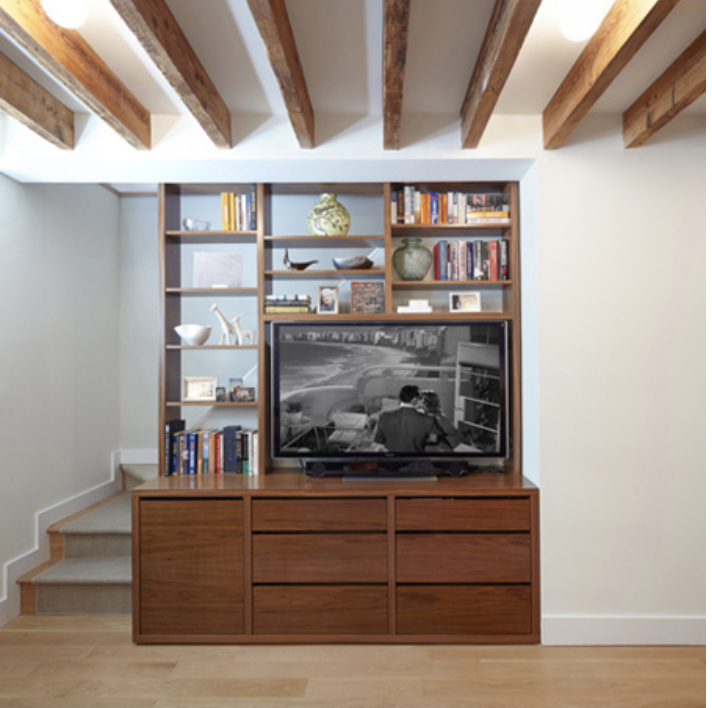
To further keep the lower level from looking like a basement, Lenzlinger designed a single piece of furniture that allows light to come down the stairwell and serves as a stair rail and bookcase in the upstairs.
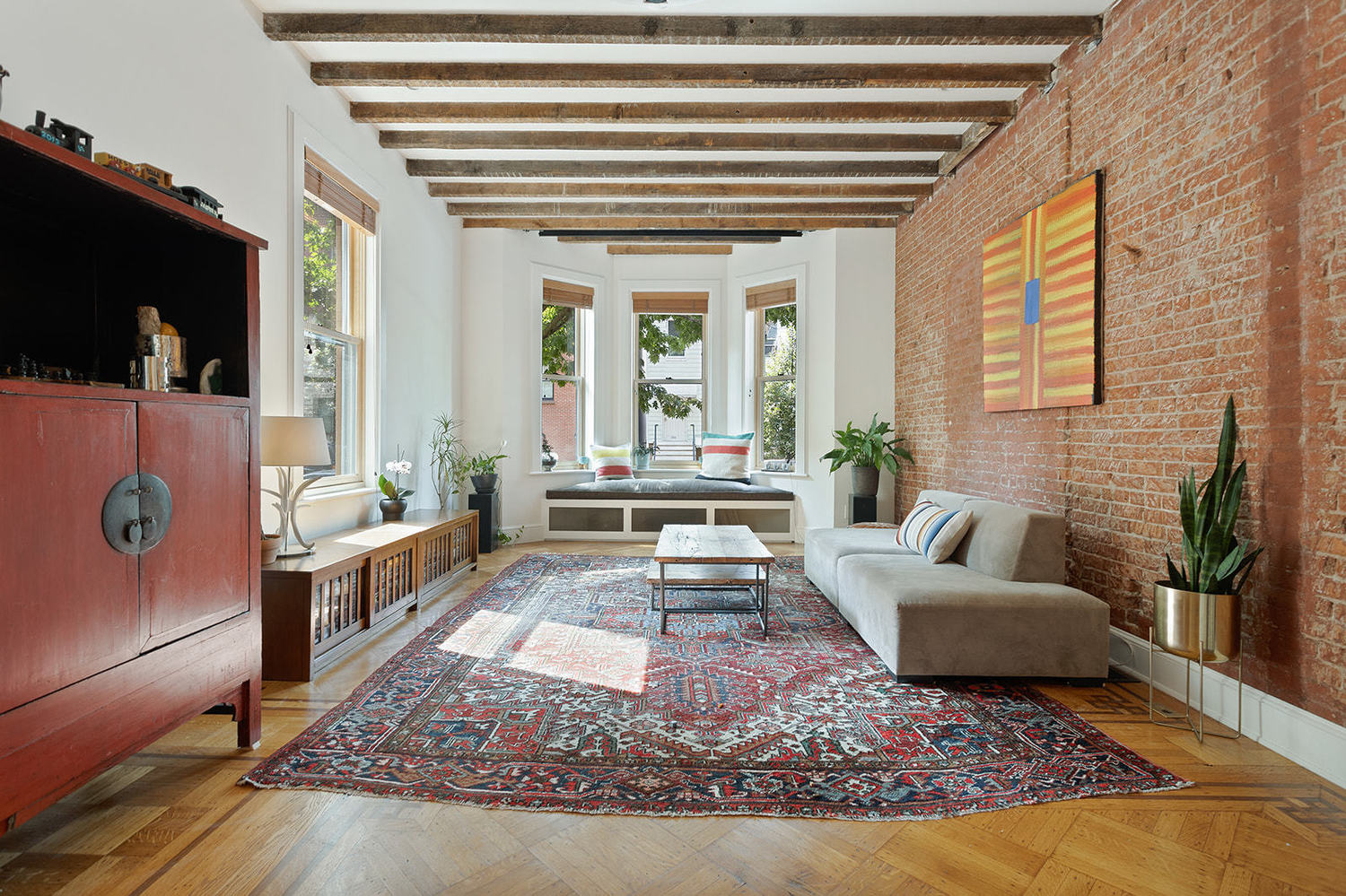
Meshberg Group also raised the ceiling and exposed the beams in the kitchen and living area of a historic brownstone in Greenpoint (above), which recently sold for $3.6 million by Compass listing agent Yuval Vidal.
What are the cons of exposing the original beams?
The downside of taking out a ceiling and leaving the beams exposed is that the spaces becomes much less soundproof, and dust and dirt (and odors) can slip through the cracks in the floor above. This is particularly true in many Brooklyn brownstones, where the iconic wood floors of today are the actual subfloor that was exposed after ripping out the parquet floors.
To resolve this, the architects here use soundproofing and sheetrock between the beams. (Meshberg is a fan of two-in-one Quiet Rock.)
In the Chelsea duplex, Lenzlinger added Homasote and sheetrock between the beams for sound attenuation and so the white can bounce the light into the room as much as possible. What's more, you only need three quarters of an inch below the subfloor to run the electrical wiring to the light fixtures. (She fitted inexpensive porcelain sockets from Home Depot with large globe bulbs for an industrial look.)
What if the original beams can't be exposed?
This is no doubt the case if you live in a multi-unit building to be compliant with the NYC Fire Code.
According to Andrew Rudansky, spokesperson for the NYC Department of Buildings, although exposed wood structural beams in residential buildings are not expressly prohibited, NYC Building Code requires floors (and the ceilings below them) to have different fire resistance ratings depending on the construction type. For example, a two-story, single-family home of Type V construction would not have any required fire resistance rating, but a six-story multiple dwelling construction of Type IIIA might need one-hour rated floors.
Even in single-family properties where it would be allowable, the joists might be too damaged to leave exposed. And newer buildings typically have steel rather than wood beams.
In these instances you can still achieve the desired aesthetic by raising the ceiling as much as possible to cover the structural joists and adding faux beams underneath.
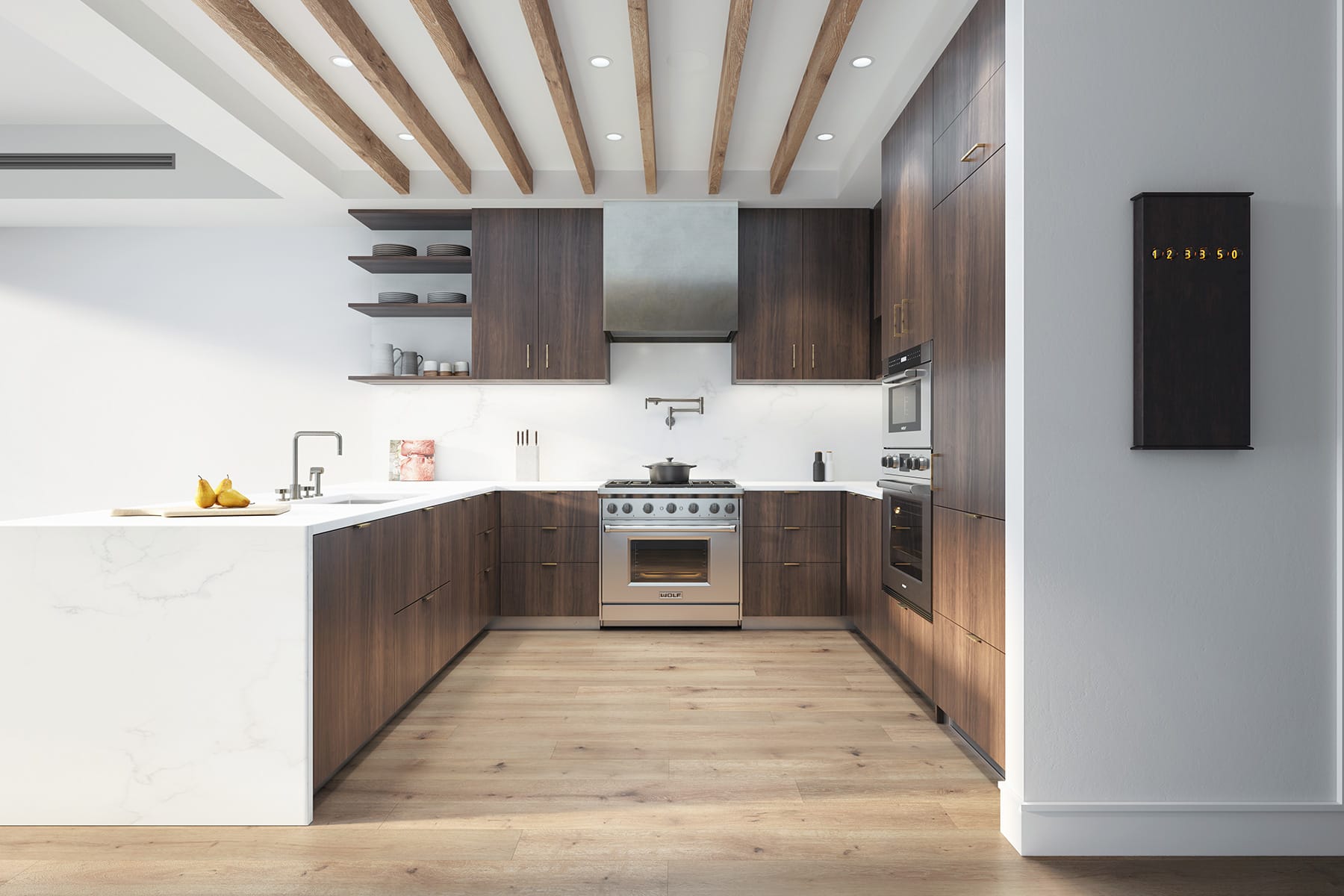
This is what Meshberg did for a five-unit condo conversion of a landmarked building in Tribeca (rendering above).
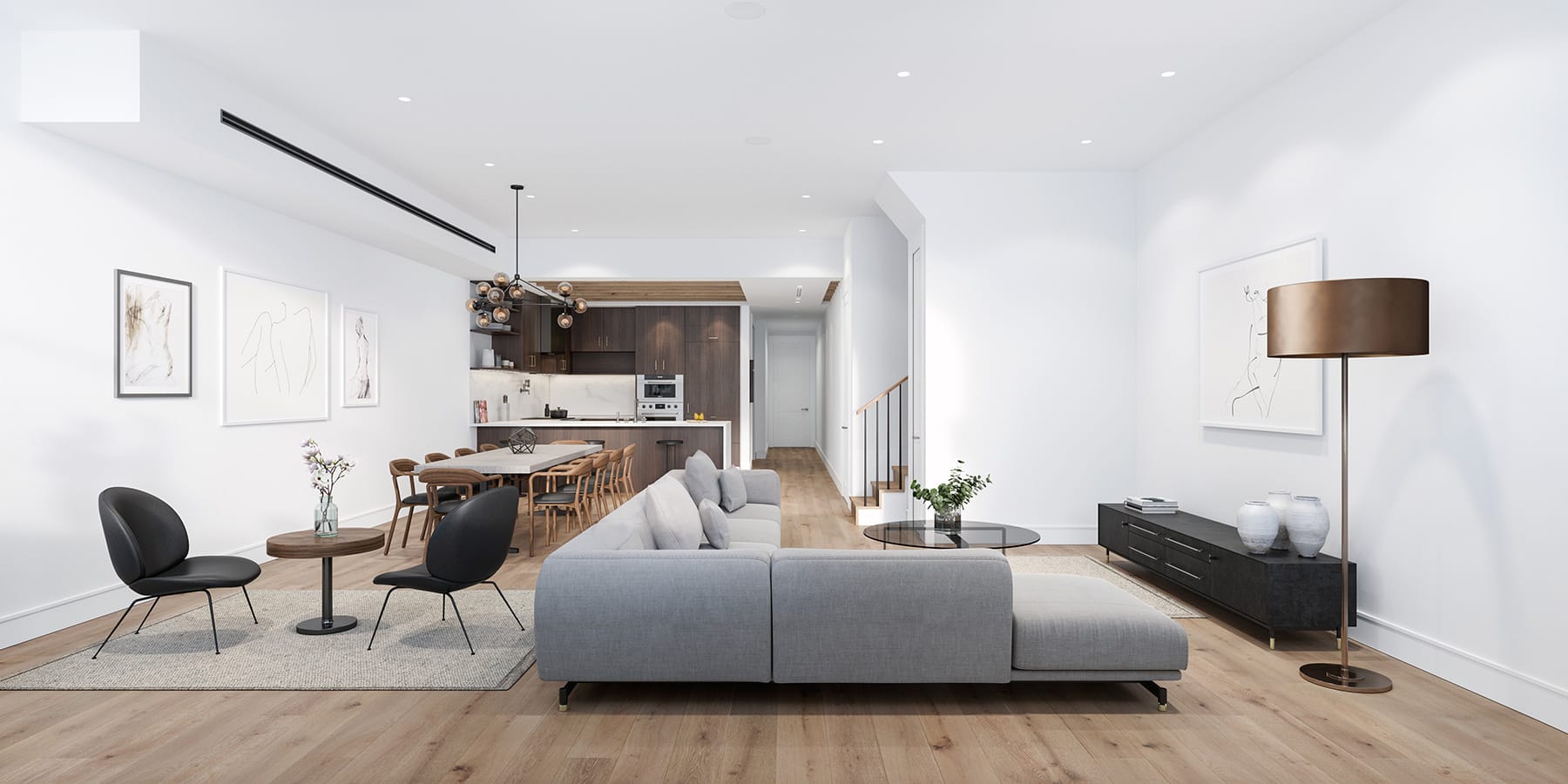
For a more realistic result, he had the sheetrock around the perimeter be lower than the beams (rendering above); this also provided space for the HVAC ductwork.
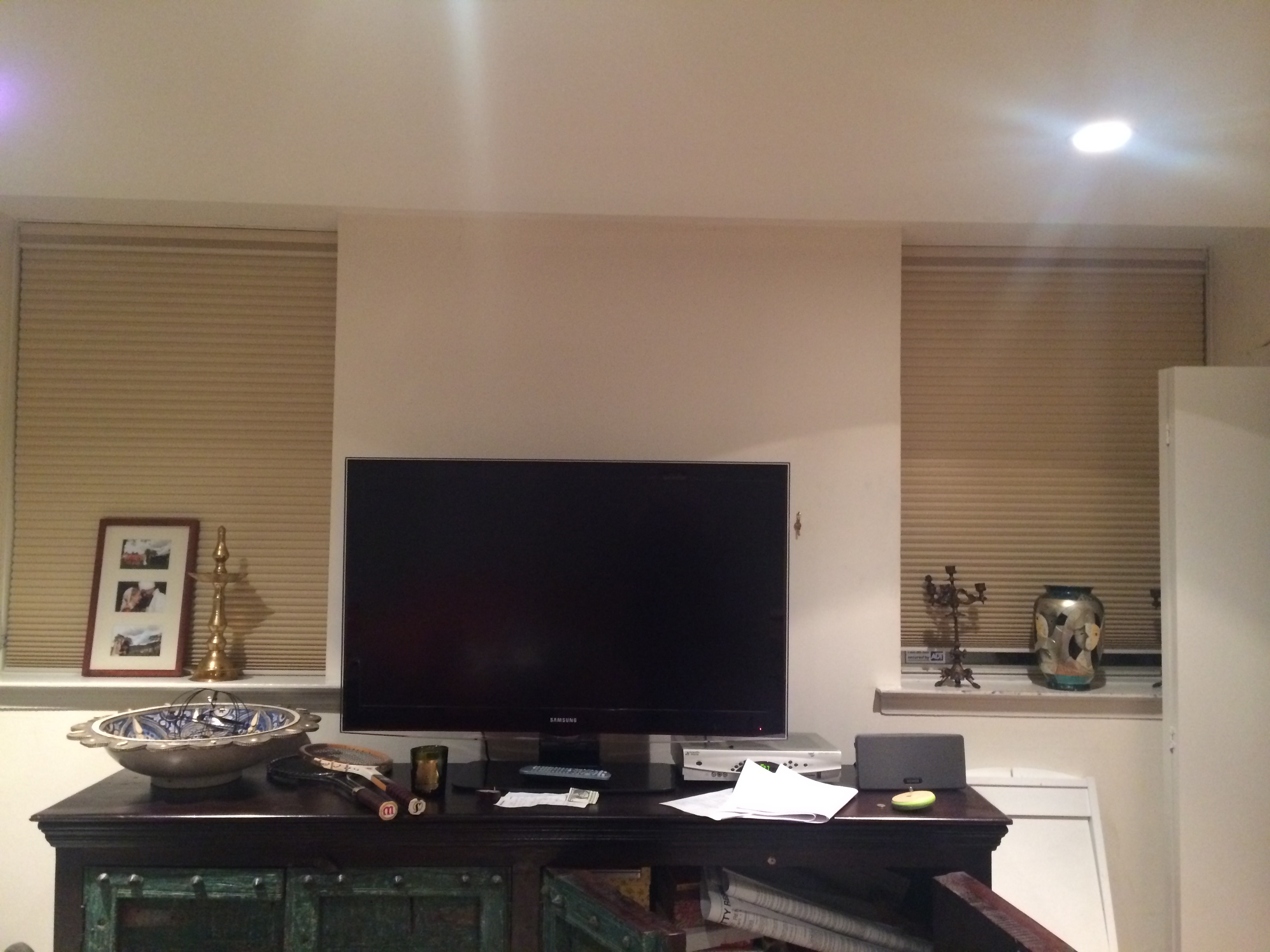
Maryana Grinshpun, principal of architecture and design firm Mammoth Projects, removed the lower ceilings throughout the garden apartment of a Chelsea townhouse. "The gain was only about three inches, but the clients were desperate for any additional height as the ceilings were so low." (This is how part of the room looked before the work, above).
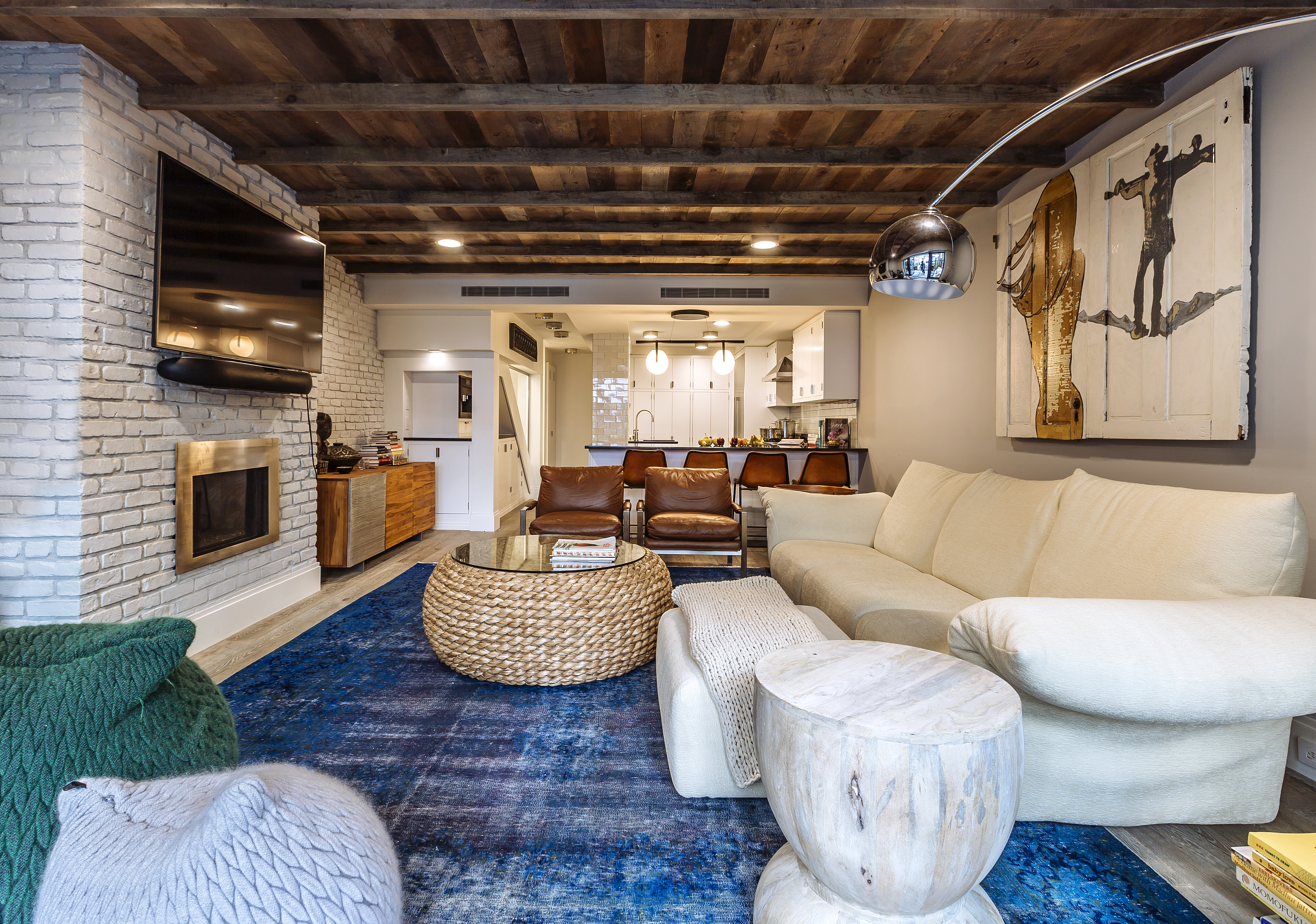
Grinshpun used the same stained reclaimed wood as the added beams for the between spaces for a striking focal effect. And instead of recessed lights, she used shallow mounted LED fixtures between the beams. The vents are now housed in the soffit in front of the kitchen.
What's the best way to light a raised ceiling?
Being able to avoid recessed lights is often the motivation for raising the rafters.
At least that's how Lenzlinger sees it. "Because the entire light source is inside a hole, you get zero reflection on the ceiling and have to pump out a lot of light for it to hit the floor." Instead, she says even a single flush-mounted fixture will give you more ambience than lots of downlights.
That said, she will use recessed lighting to light a surface rather than the entire space, such as a kitchen island, and especially in combination with more decorative fixtures. So in a large space, she might put recessed lights near the walls so they do actually softly hit that bright surface and put a flush-mount fixture in the middle, usually a globe that is dropped just a bit. "These uplight as much as possible to wash the ceiling," she says.
You just want to make sure the recessed lights are close enough to bounce off the walls but not close enough that they create "scalloping," which is when you have a lot of brightness in one spot and then shadow arcs created by the can.
She has lately been using linear "wall washer" fixtures that give you zero scalloping and with paintable rims, meaning you can choose to drywall right up to the opening.
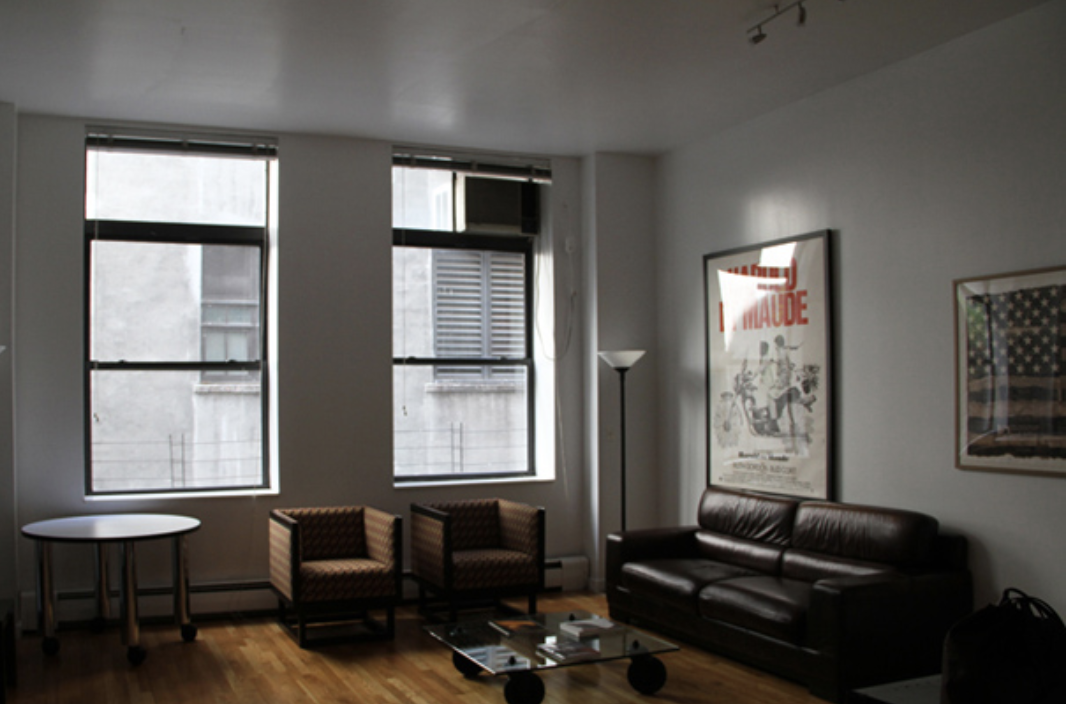
For example, in a dark Chelsea apartment in a former school building (before, above), Lenzlinger says she "took the opportunity wherever we could in this project to put lights on walls," because there was very little natural light (the windows face a building).
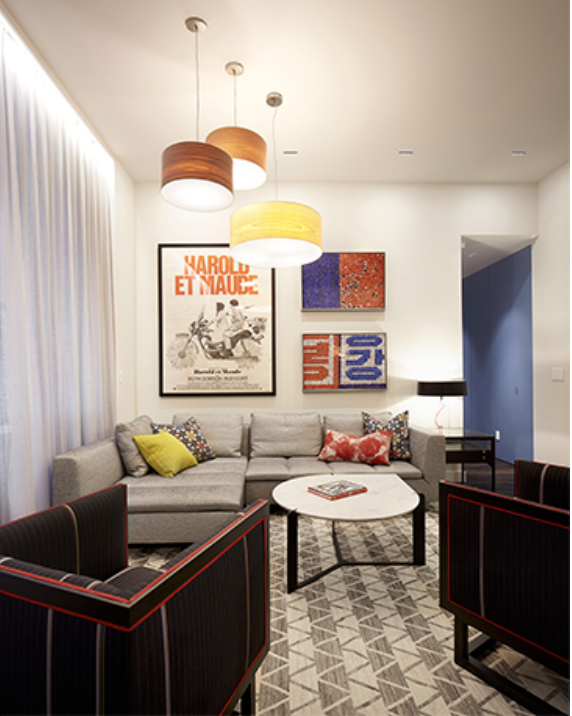
The curtains might seem counterintuitive (after, above), but she says they soften the boxy room and catch light from the recessed linear lights (the kind you put underneath kitchen cabinets) into the valance.
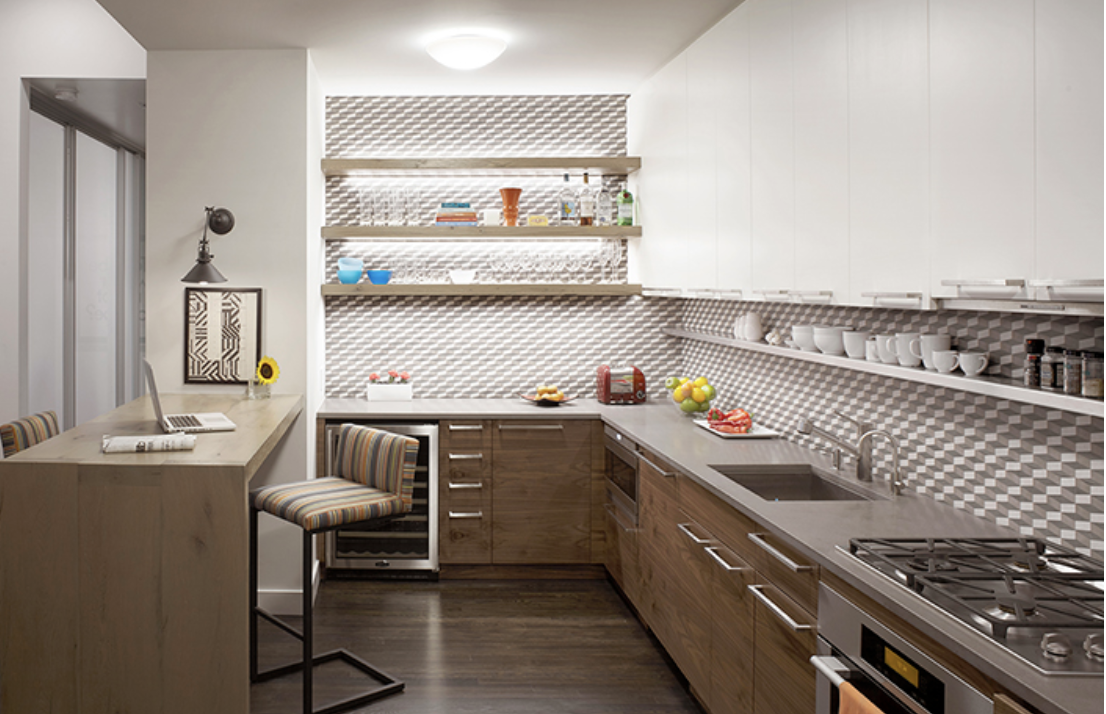
That same approach was used in the adjacent kitchen. "Here you can see my favorite fixture, throwing a lot of light and that halo on the ceiling, but then also linear lights behind the shelves to light up the wall." Lenzlinger used the same Nemo flushmount light on the wall of the basement stairwell shown above.
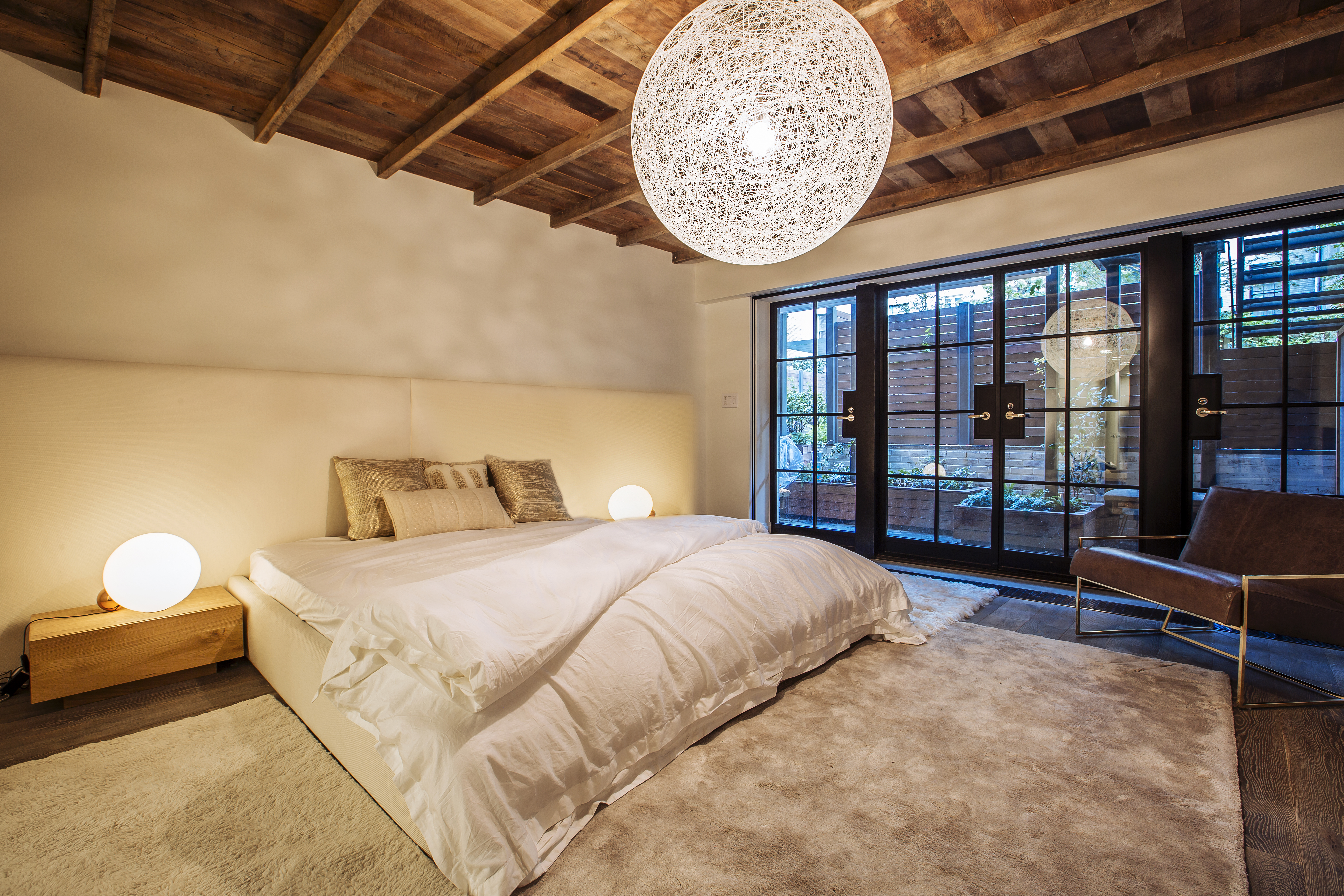
In the Chelsea garden apartment above, Grinshpun took advantage of a higher ceiling in the bedroom to add an eye-catching and sizable dropped pendant light ball from Moooi.
She is also a fan of using fiber-optic lights (such as by ROBLON), which are recessed but with the only the lights showing.
Sperber finds that recessed lighting can be great for lighting a space more evenly but will use attractive fixtures that drop down for ambient light. She is fond of LED downlights (such as by Element), which at two inches are much more shallow compared to eight inches for halogen, and uses an LED flush mount (like this one) for a downlight equivalent. For example, in the West End Avenue combination apartment above, she will be installing a combination of shallow downlights, track lights, and surface-mounted decorative lights.
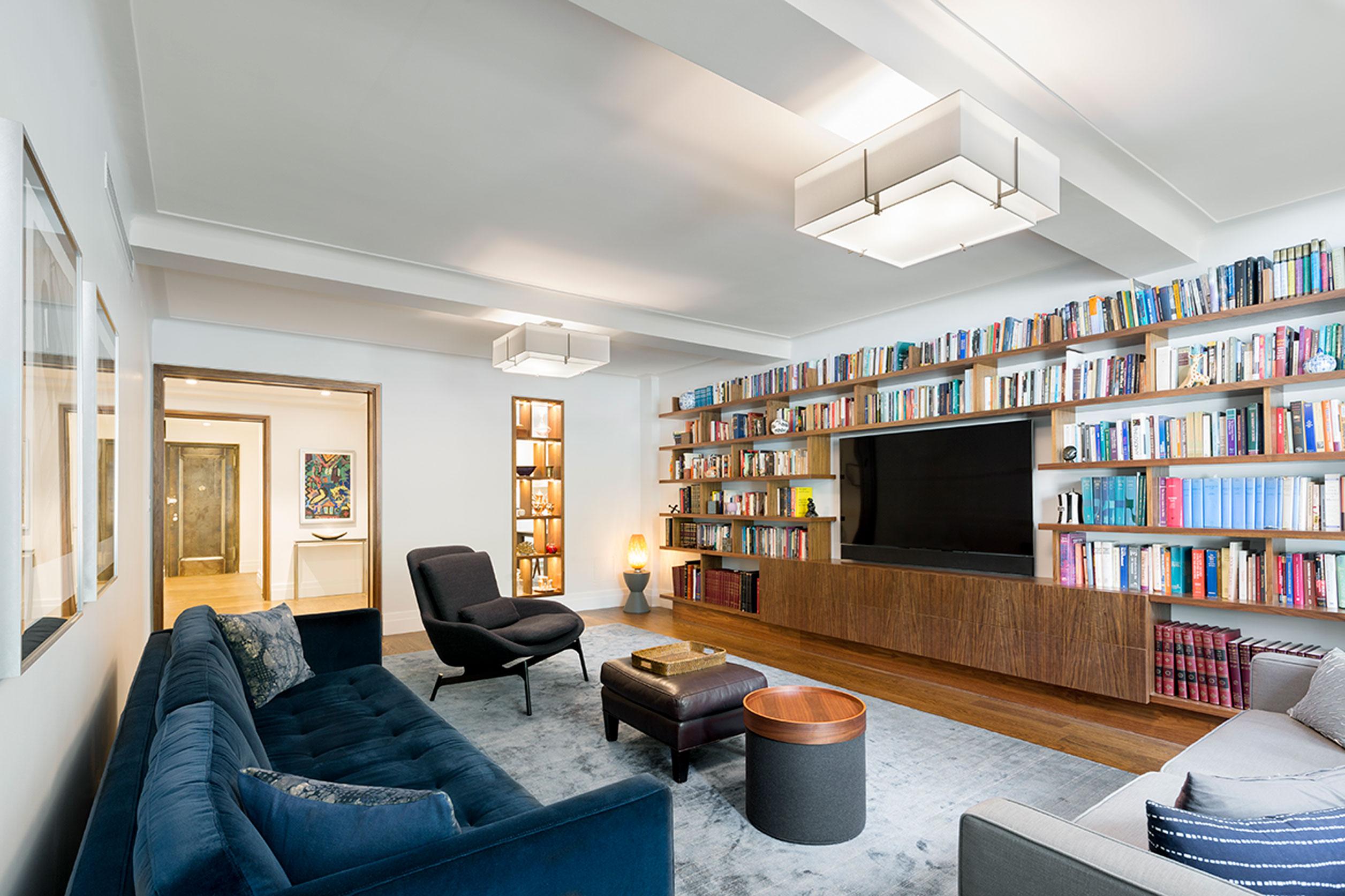
But she opted to use only surface-mounted fixtures in the living area of another West End Avenue apartment (above), creating fake beams—a nod to the prewar building—to run the power lines to them. (The HVAC is housed in the side walls.)
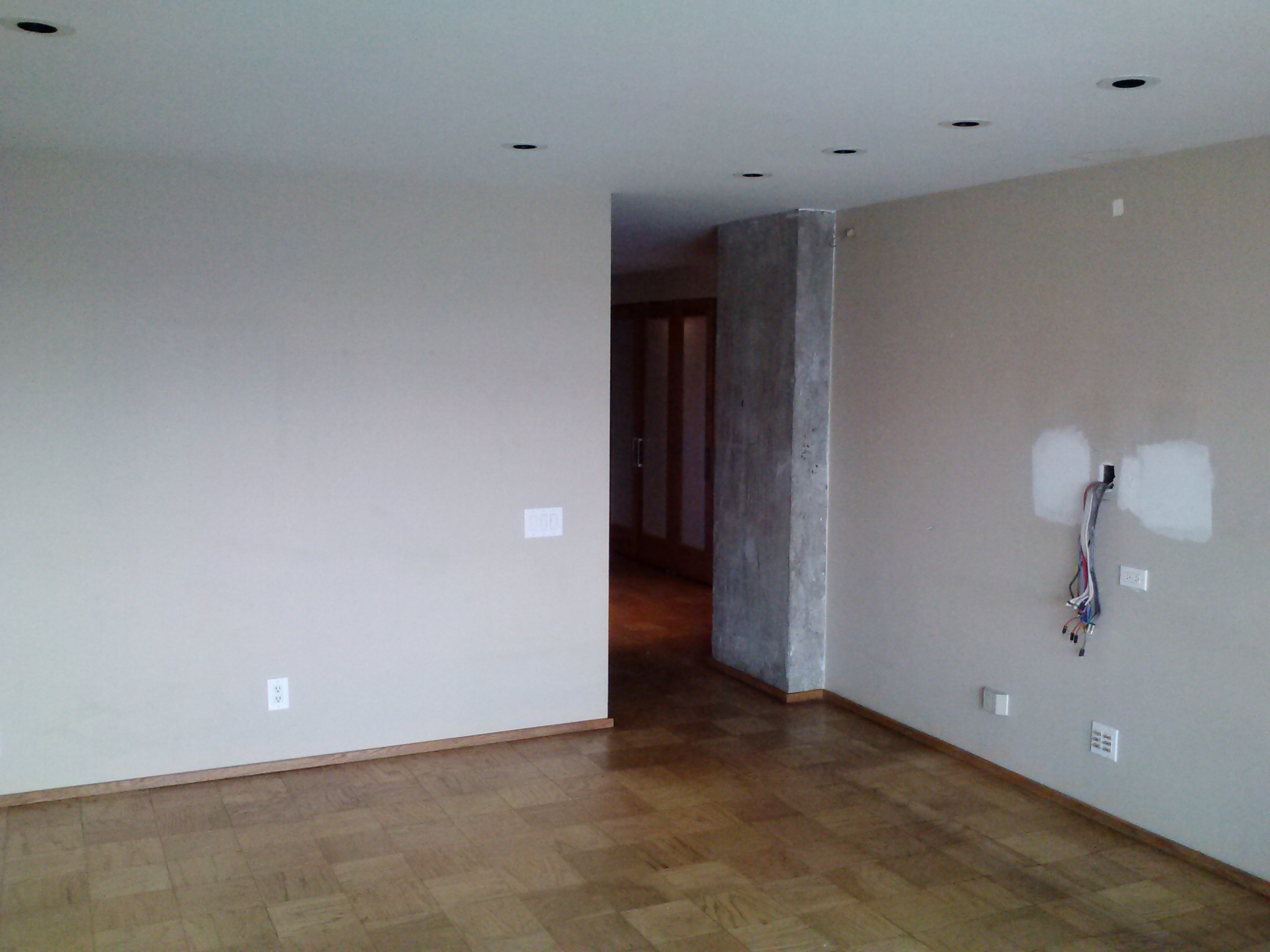
When raising a ceiling in Manhattan buildings with concrete slabs (often the norm), Sperber likes using gallery-style recessed track lighting, which doesn't require as much of a ceiling drop to mount. For example, in a studio apartment on the Upper East Side (before, above), the raised ceiling and track light helped brighten the formerly dark space.
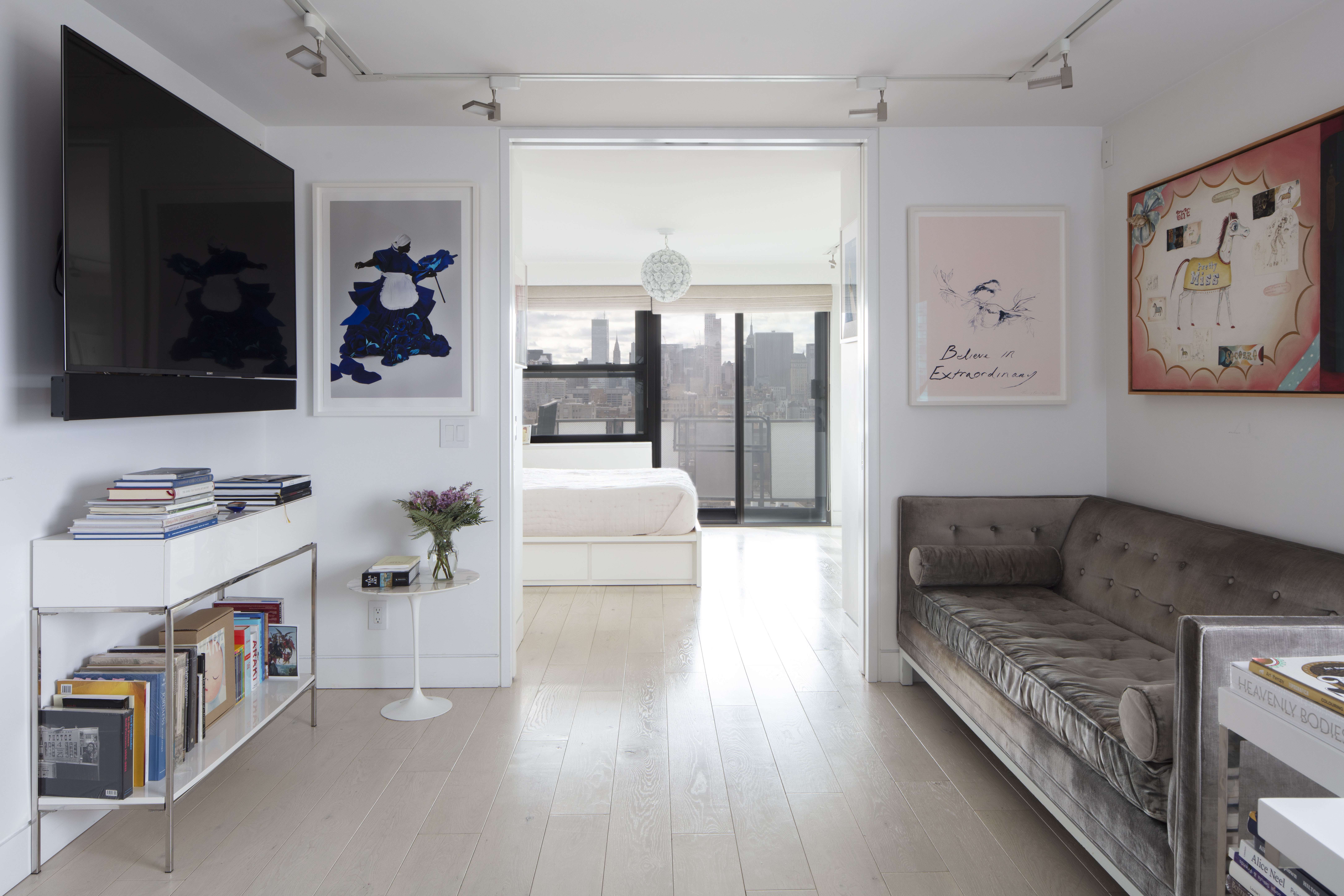
The track lighting also helped showcase the owner's art collection in the same studio (above). She opted for an eye-catching pendant in the sleeping area.
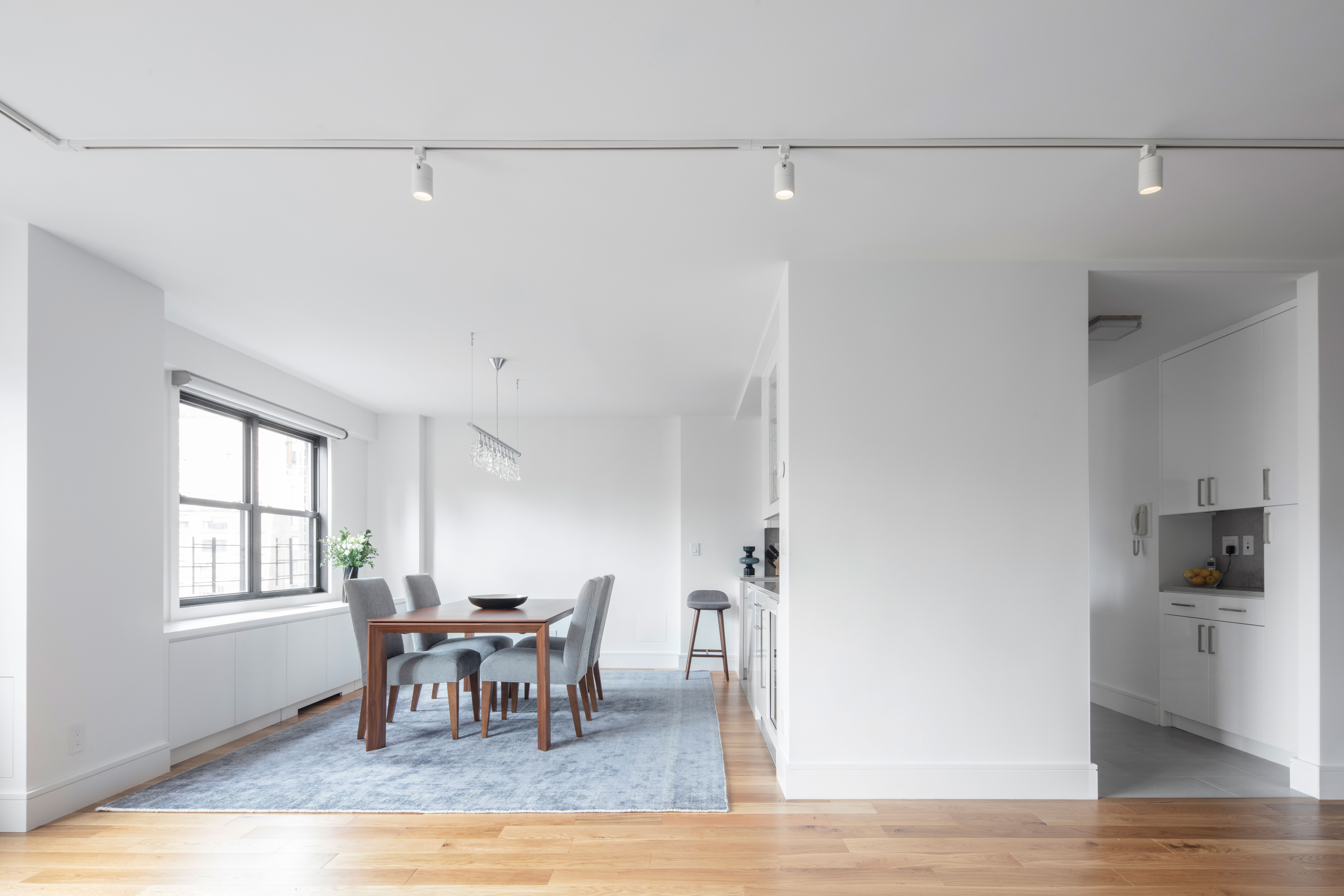
At the other size extreme, Sperber raised the ceiling to help balance the sprawling proportions of the open space in a four-bedroom apartment combination (above), adding a sculptural pendant over the dining table and a flush-mount fixture in the kitchen.
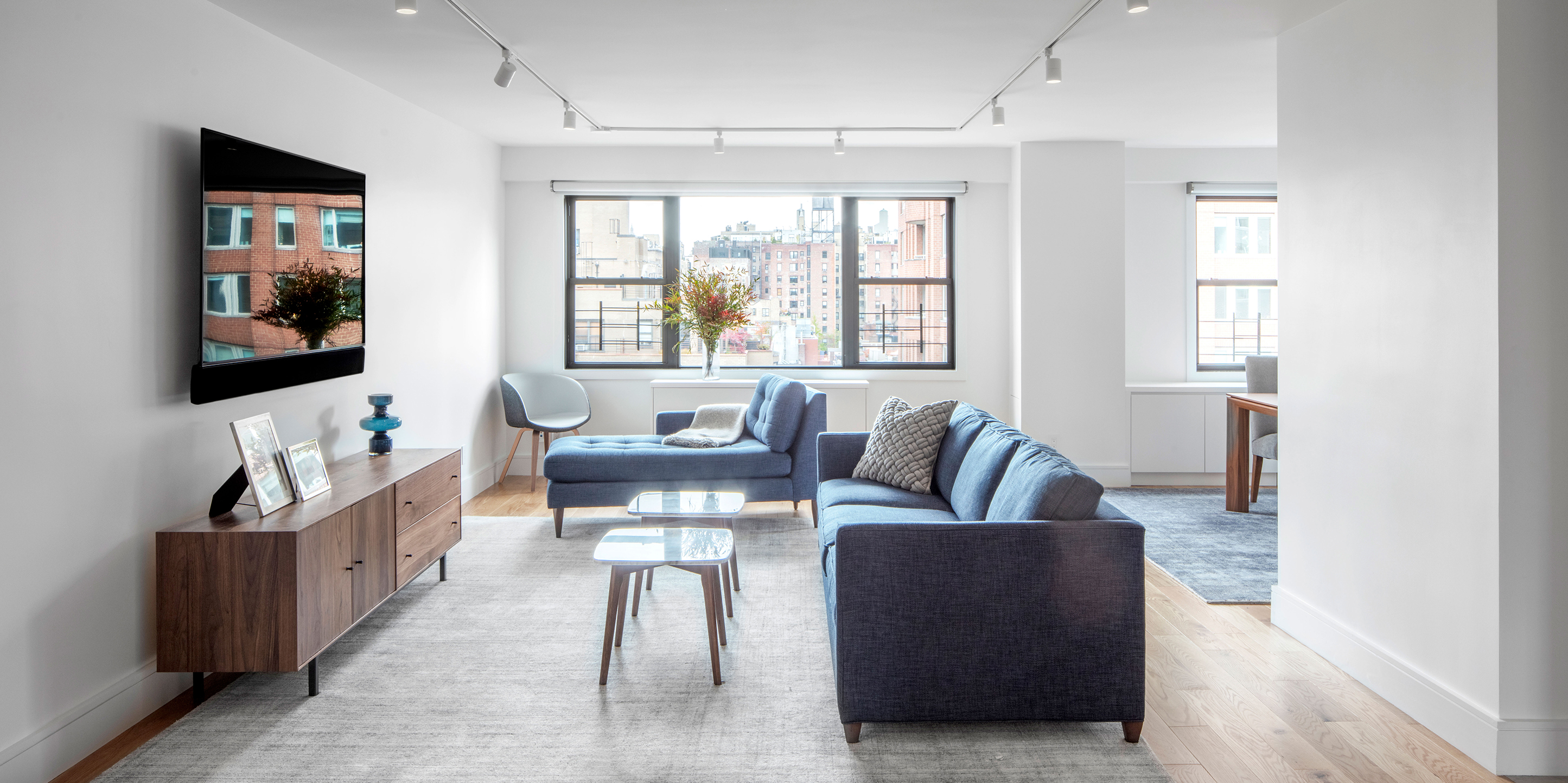
Recessed track lighting helps define the adjacent living area in the same Upper East Side apartment.
For the record, Meshberg is a fan of recessed lighting—it's practically his default. "I personally don't have a problem with them so long as they are well placed and dimmable." He particularly likes how you can crank them all the way up when cleaning, whereas he might just have four to softly wash the walls of a bedroom. And with shallower LED models you can have your raised ceiling and downlights too.

