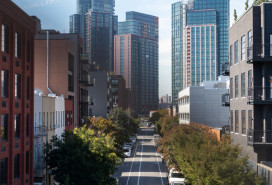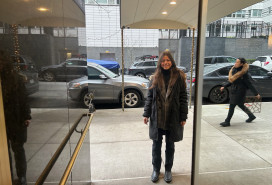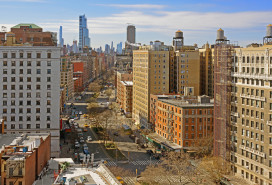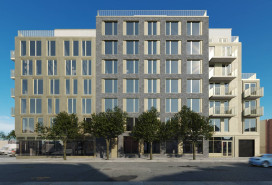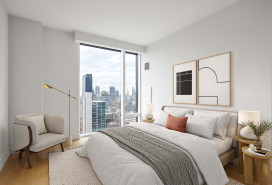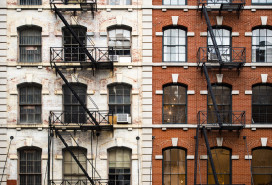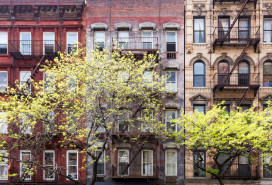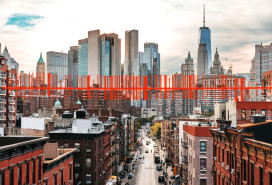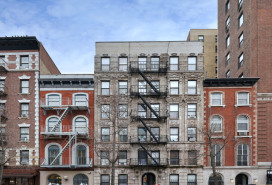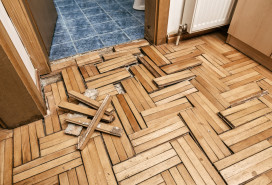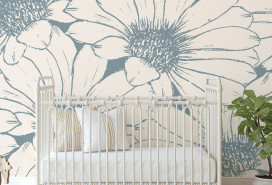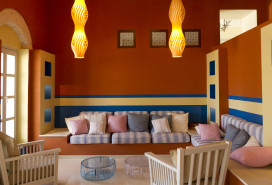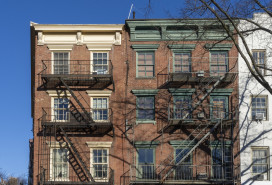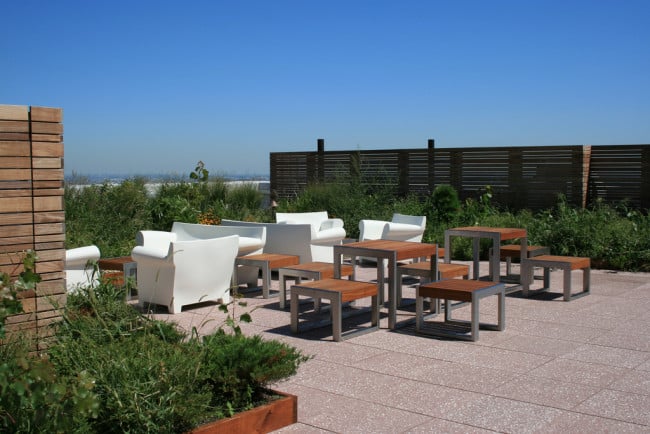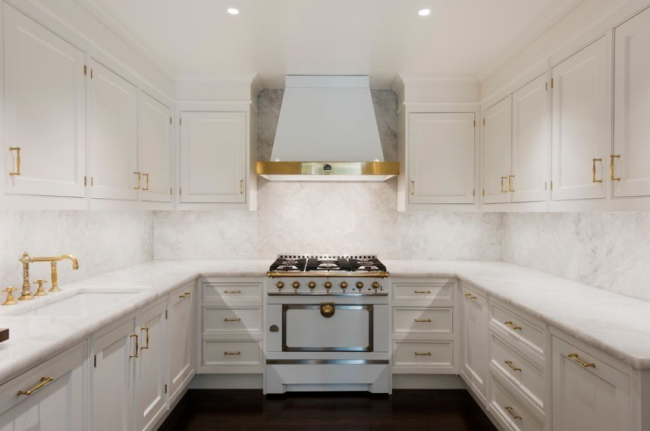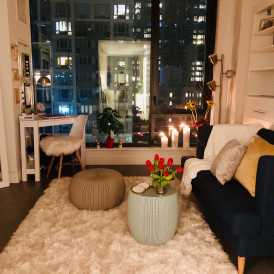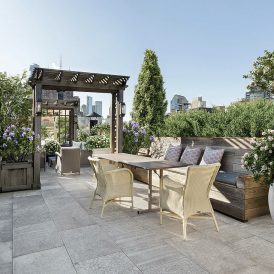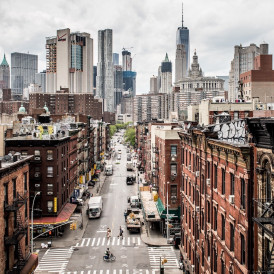This Upper West Side townhouse has a gorgeous, modern interior and is just a block from Central Park
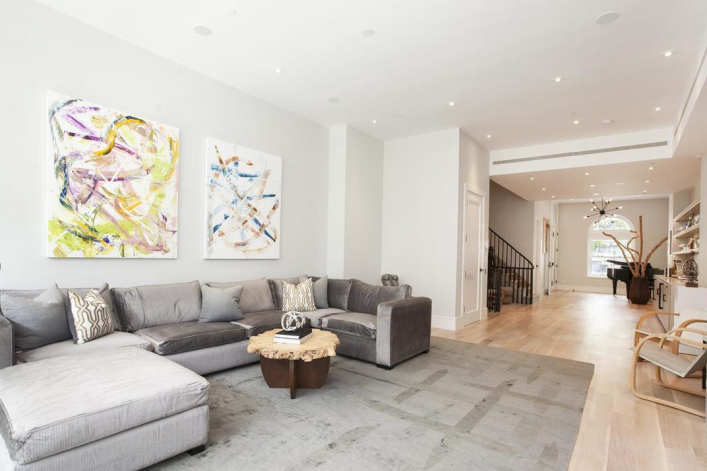
This seven-bedroom, six-bath townhouse was built in 1910, but any historic traces have been swept away by the renovation, resulting in a sprawling, modernist space with clean lines, a black-and-white color palette, and high-tech features. The home, which also includes a backyard and three terraces, sits a block from Central Park and the Museum of Natural History. It's listed by Sotheby's for an eye-popping $16.6 million, but note that the place was listed in May and the price came down two months ago, so the seller could be willing to go down further.
The house has four main floors, plus a cellar level and a partial-length fifth-floor bedroom, though the listing inexplicably describes the building as seven stories tall. Marketing aside, the place looks beautiful inside.
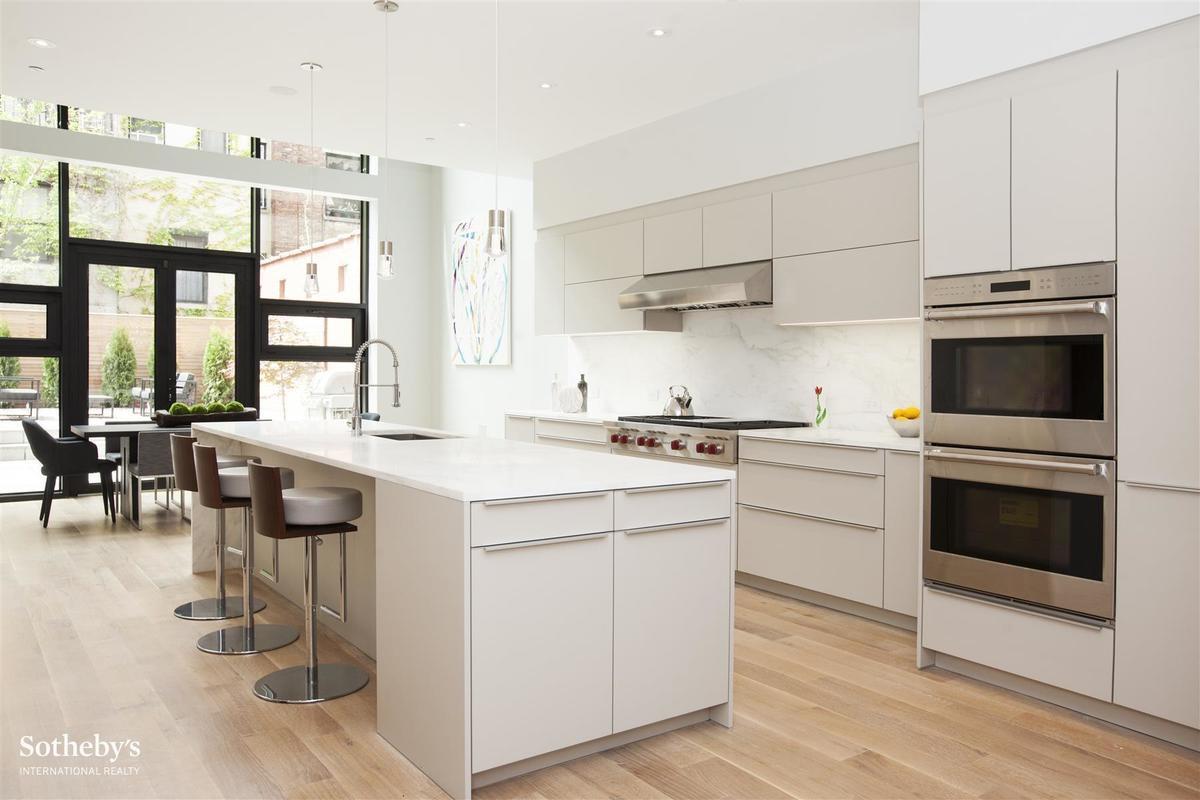
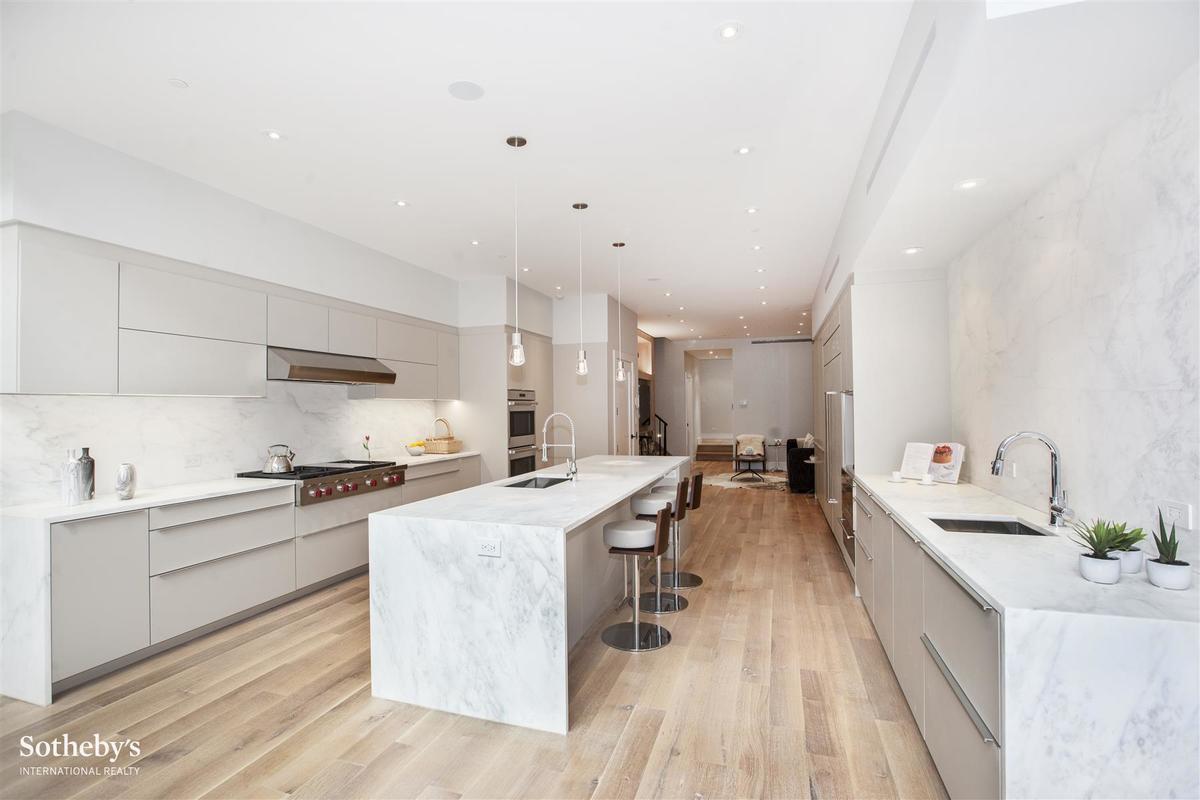
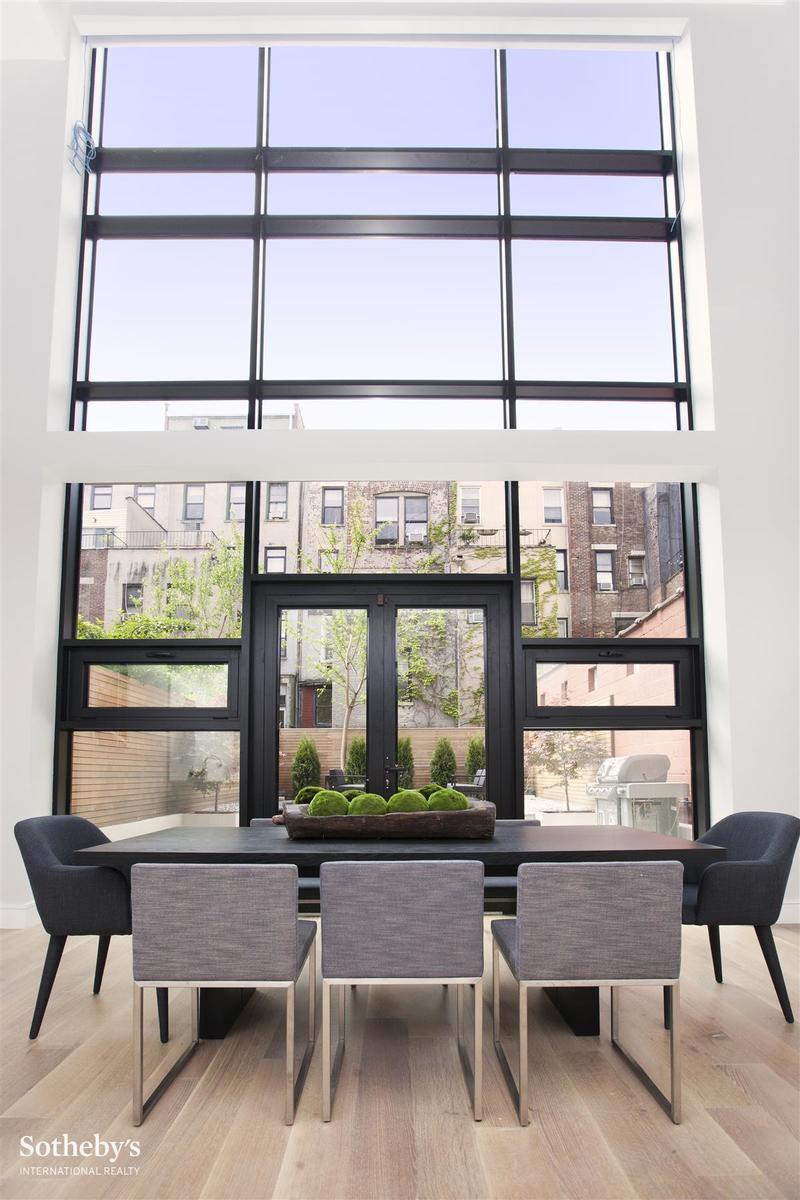
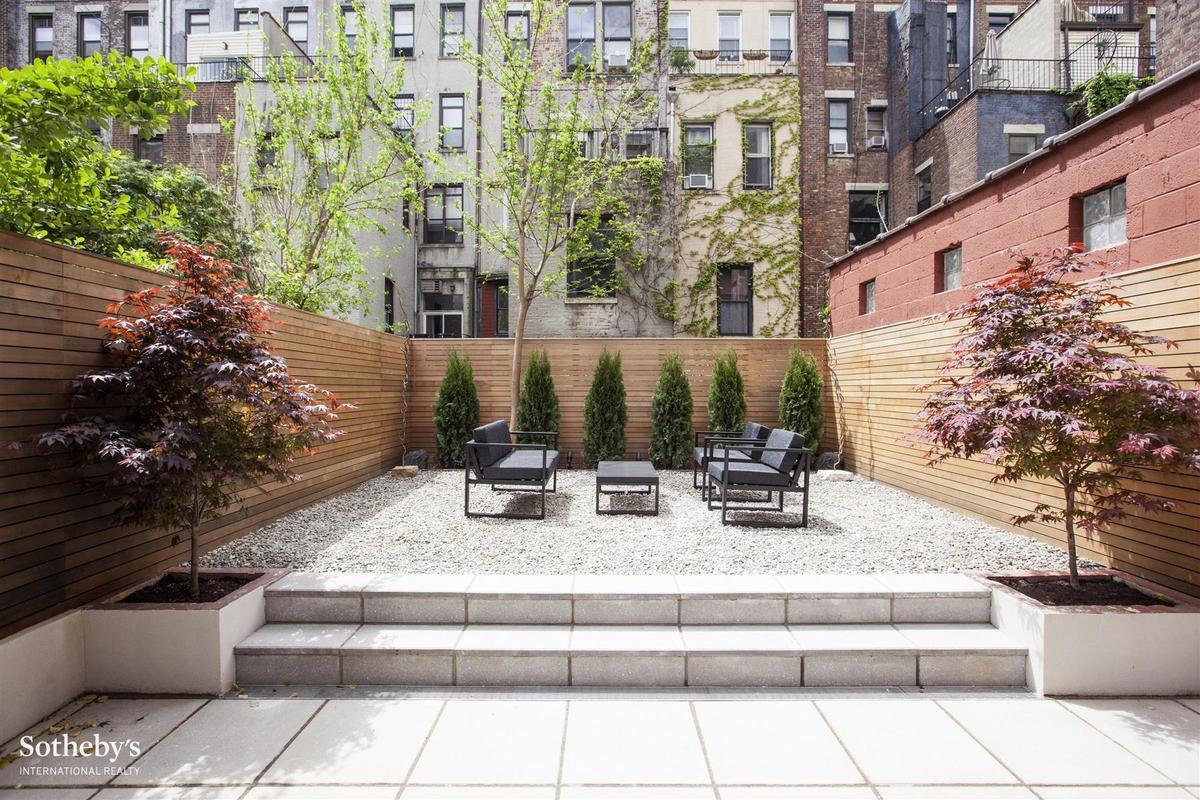
On the ground level, the sleek kitchen includes high-end appliances, plentiful storage, and an island with a marble countertop. The dining area is a dramatic space, thanks to a double-height ceiling and massive windows bringing in natural light, and it opens onto a backyard with planters and a rock-covered elevated section.
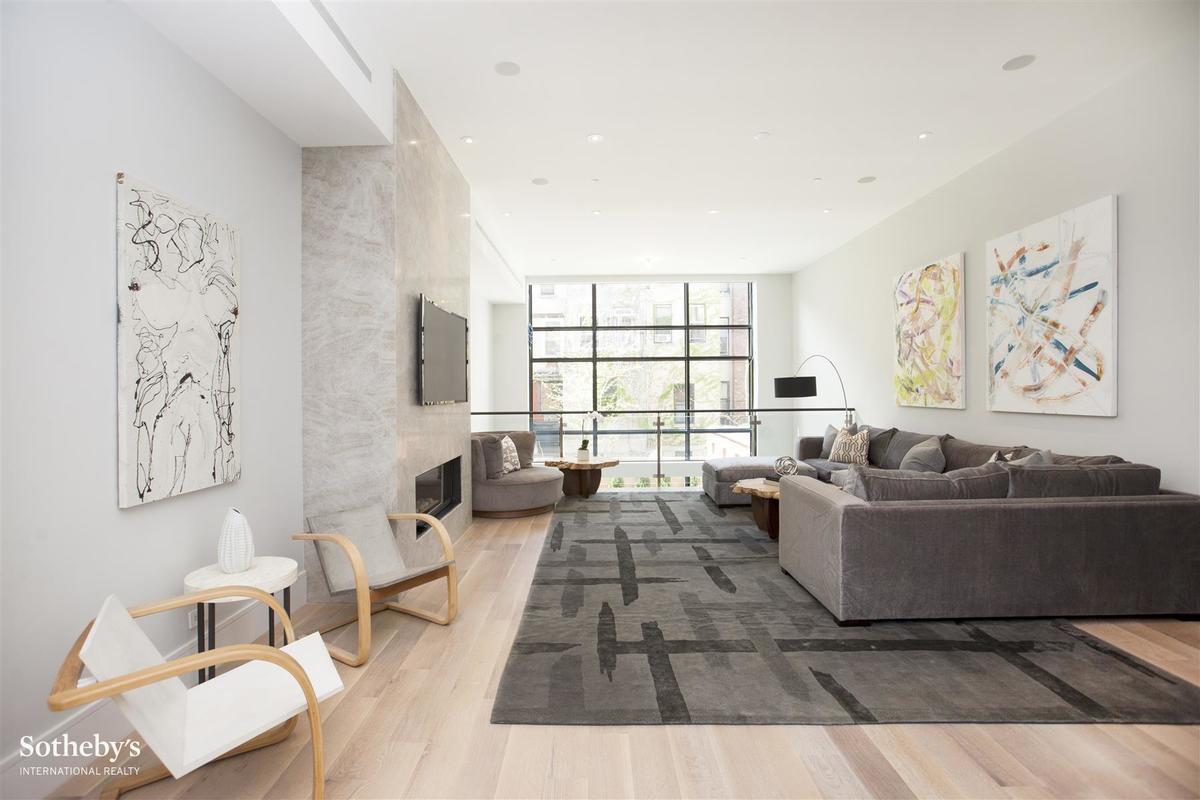

The living area, perched on a mezzanine overlooking the dining room, comes with a working fireplace. An adjacent bar area makes this a solid spot for some low-key entertaining. (As low-key as it gets in a massive Upper West Side mansion, anyway.)
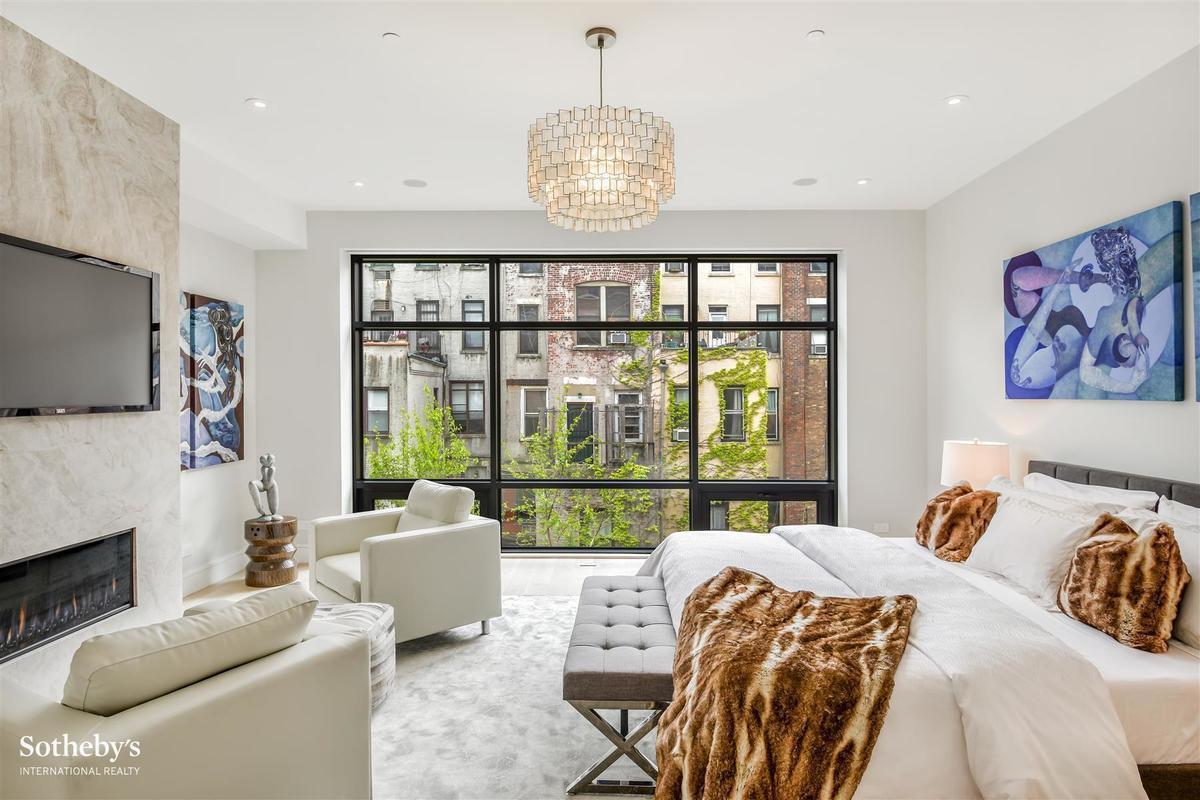
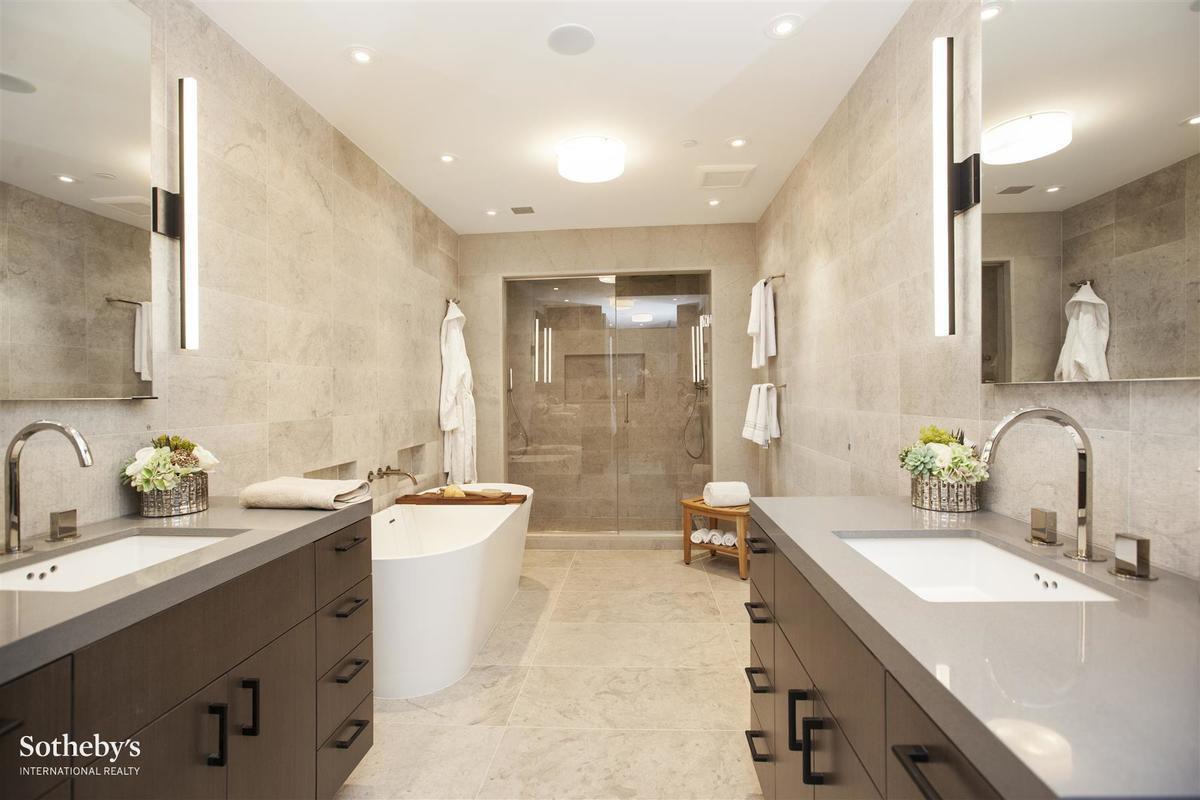
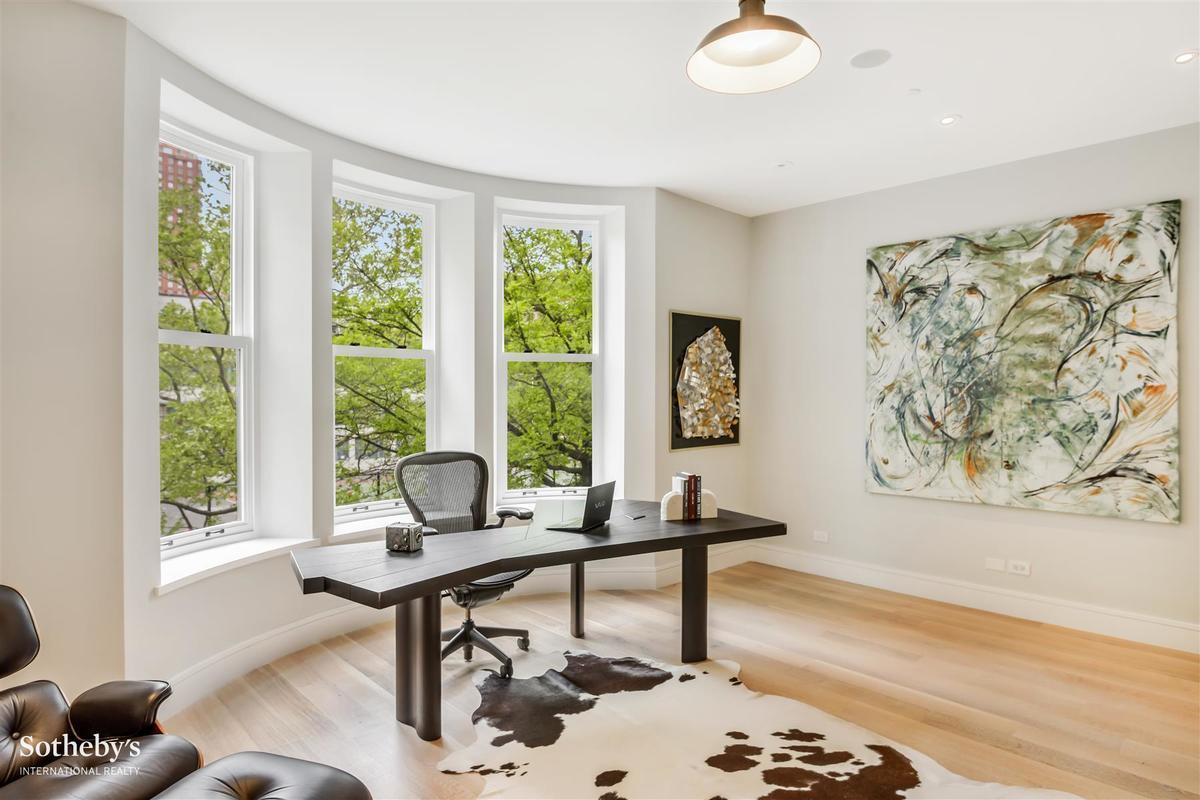
On the second floor, the master bedroom has a sumptuous feel, with its own fireplace (1 of 2!) and views of the block (it may look quiet and leafy, but there's a middle school across the street and a preschool next door, so one's mileage may vary noise-wise). A roomy bathroom with two vanities, a walk-in shower, and a separate soaking tub sets off the back room, currently used for sleeping, from the front, currently staged as an office and outfitted with bay windows.
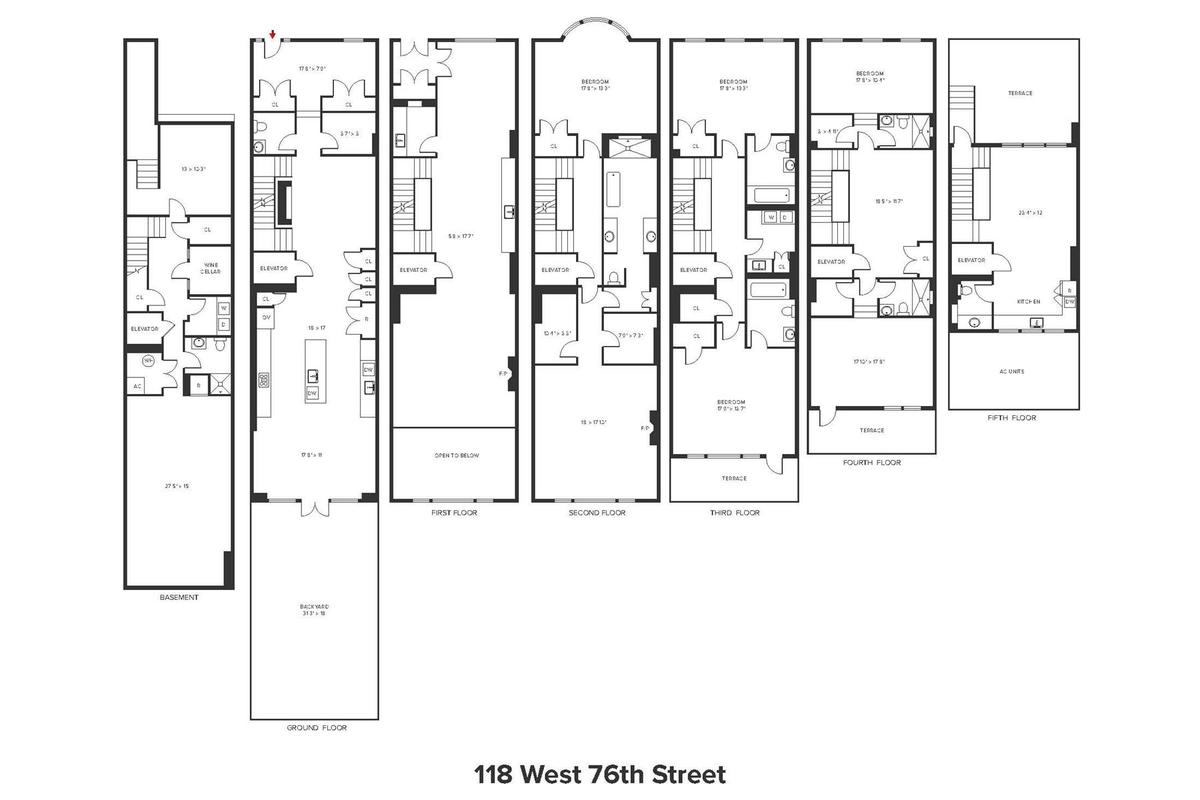
The floor plan reflects that each of the remaining bedrooms comes with its own bath. They also have private terraces, including the small bedroom up top. Bordered on the backside by air conditioner units, this fifth floor seems to be an addition. In the basement, there's a wine cellar and laundry room with a washer and dryer. The house is equipped with an elevator and smart-home tech that can be controlled by cellphone.
You Might Also Like

