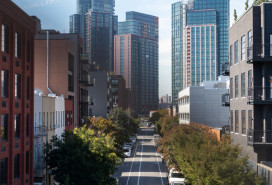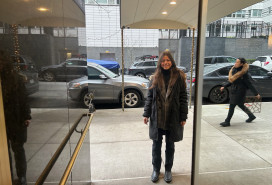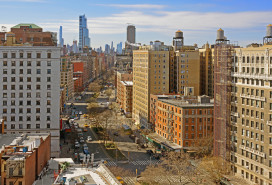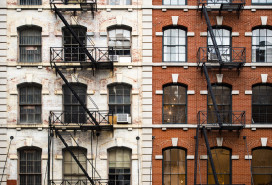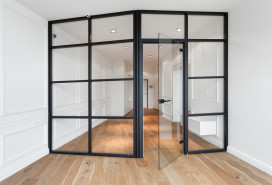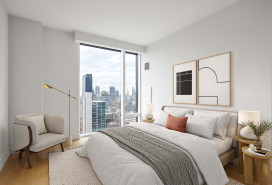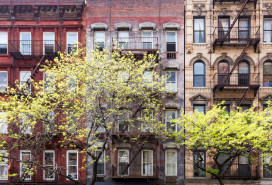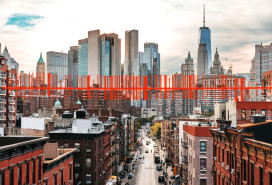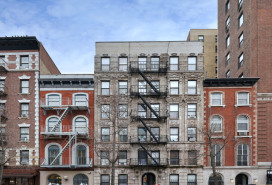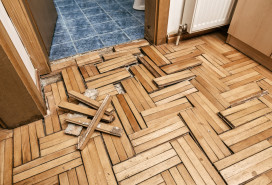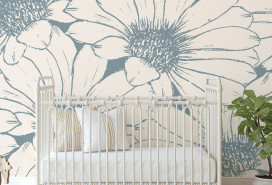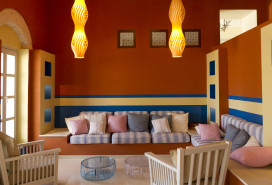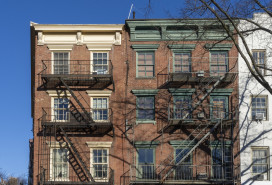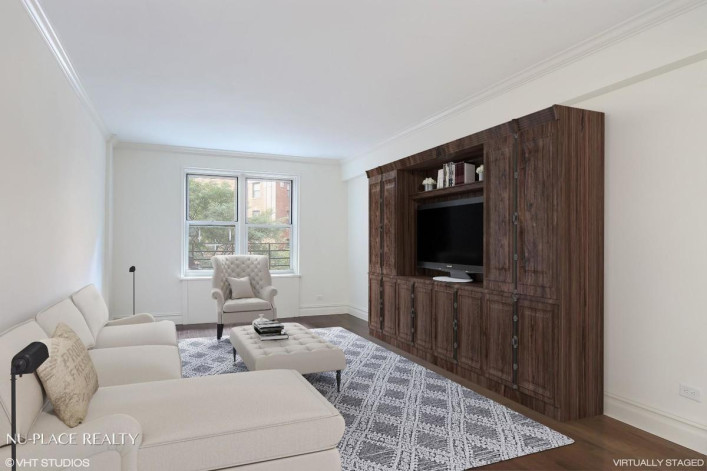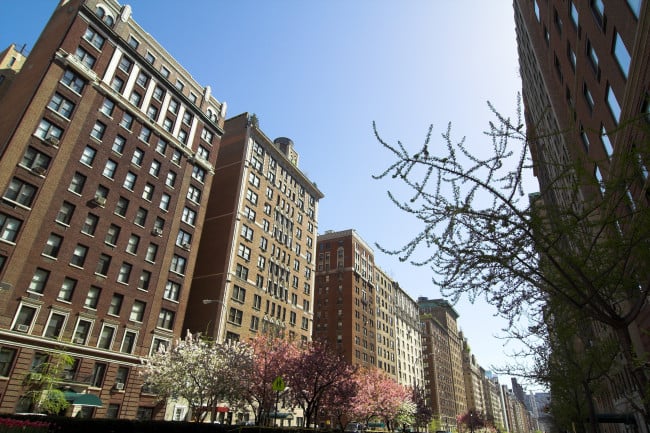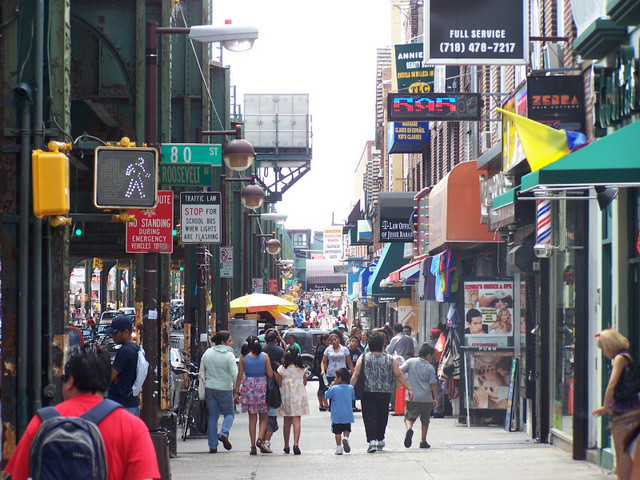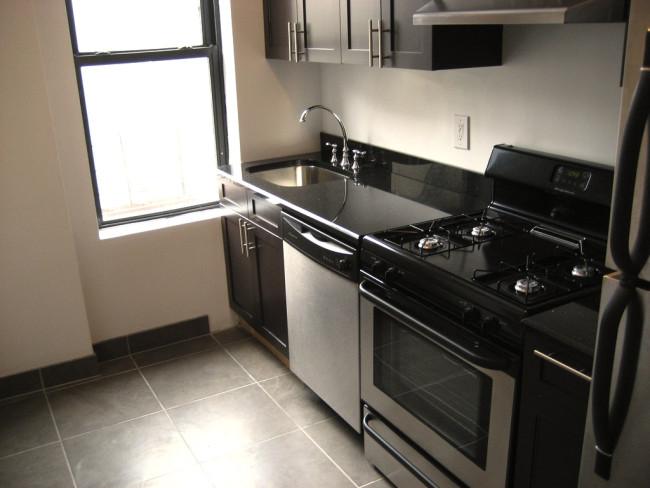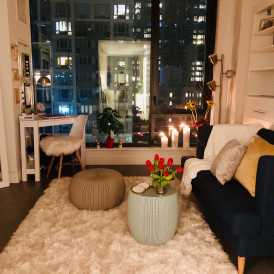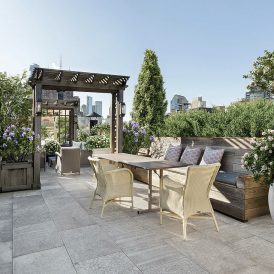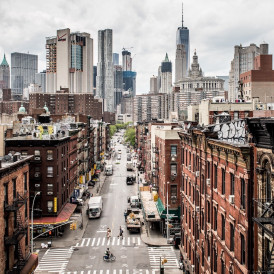An updated Jackson Heights two bedroom for $619,500, no board approval required
Welcome to Brick Underground’s sponsor apartment pick of the week, where we feature a co-op for sale by the owner of the building. You do not need board approval to buy these apartments, they are often newly renovated, and they typically require a down payment of only 10 percent, versus the 20 to 25 percent that most co-ops demand. In exchange for the condo-like ease of acquisition, expect to pay a bit more than a regular co-op, but considerably less than a condo. For more information, check out "Everything you ever wanted to know about sponsor apartments but were afraid to ask."
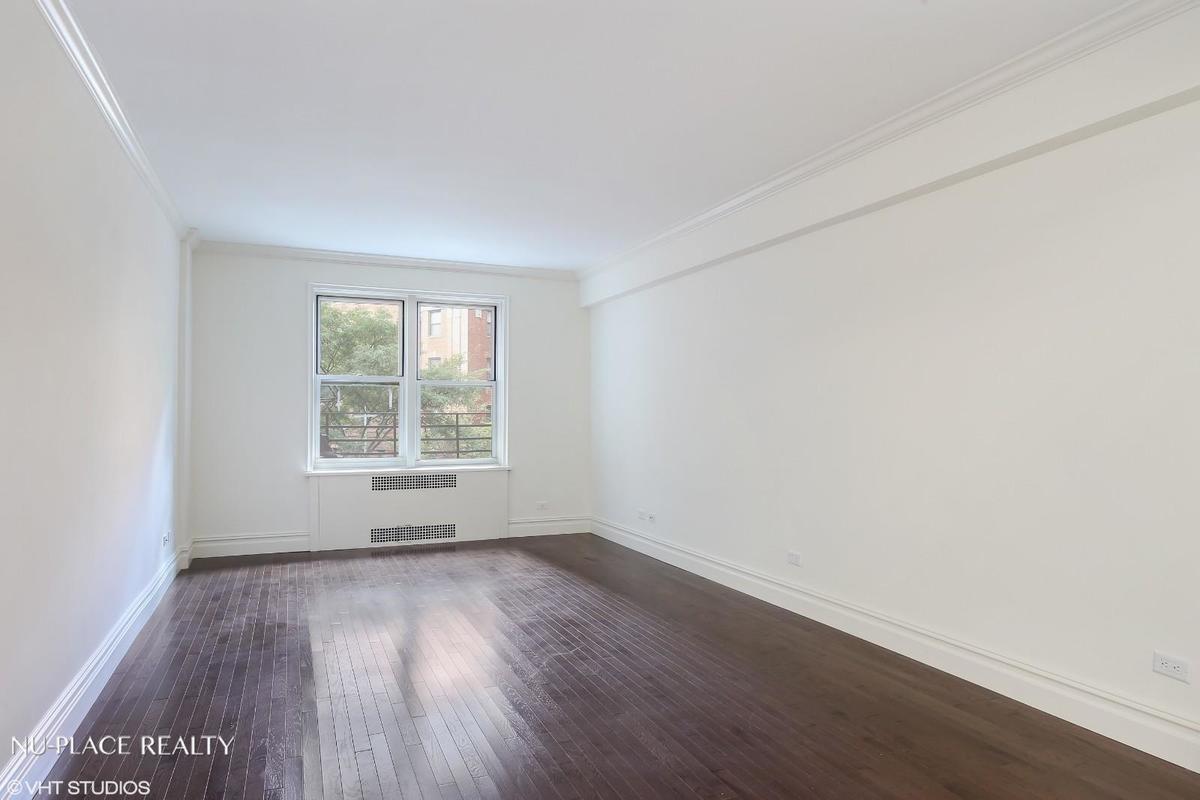
Sales in Queens set new records during the third quarter, with the median price for the borough surpassing $800,000 for the first time. The impetus behind this rise can be attributed to new luxury condo developments, particularly in Long Island City and Astoria. But there are still deals to be had, even in popular neighborhoods like Jackson Heights.
Take this two-bedroom, one-bath sponsor co-op, 73-12 35th Ave., #F23. It’s priced at $619,500, which is slightly higher than the median for a two bedroom in Jackson Heights, according to StreetEasy, but is well below the borough’s median. And because it’s a sponsor unit, there’s no board approval necessary.
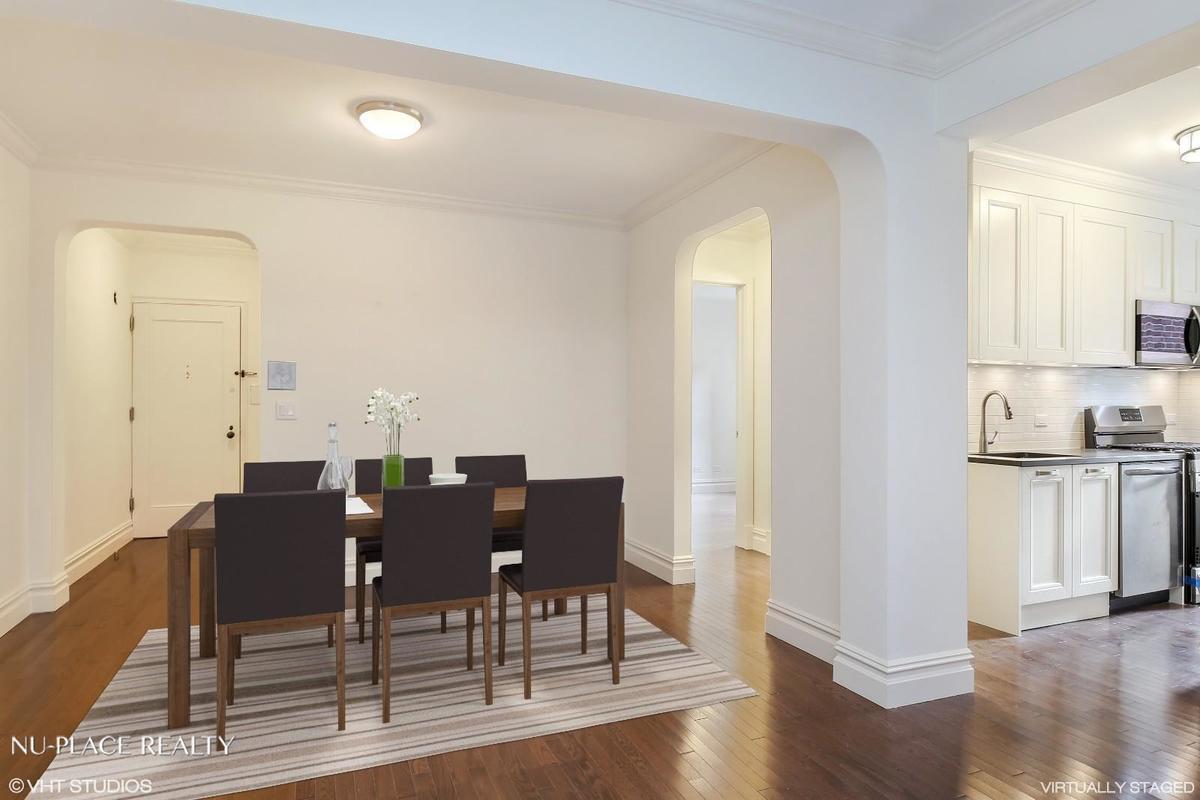
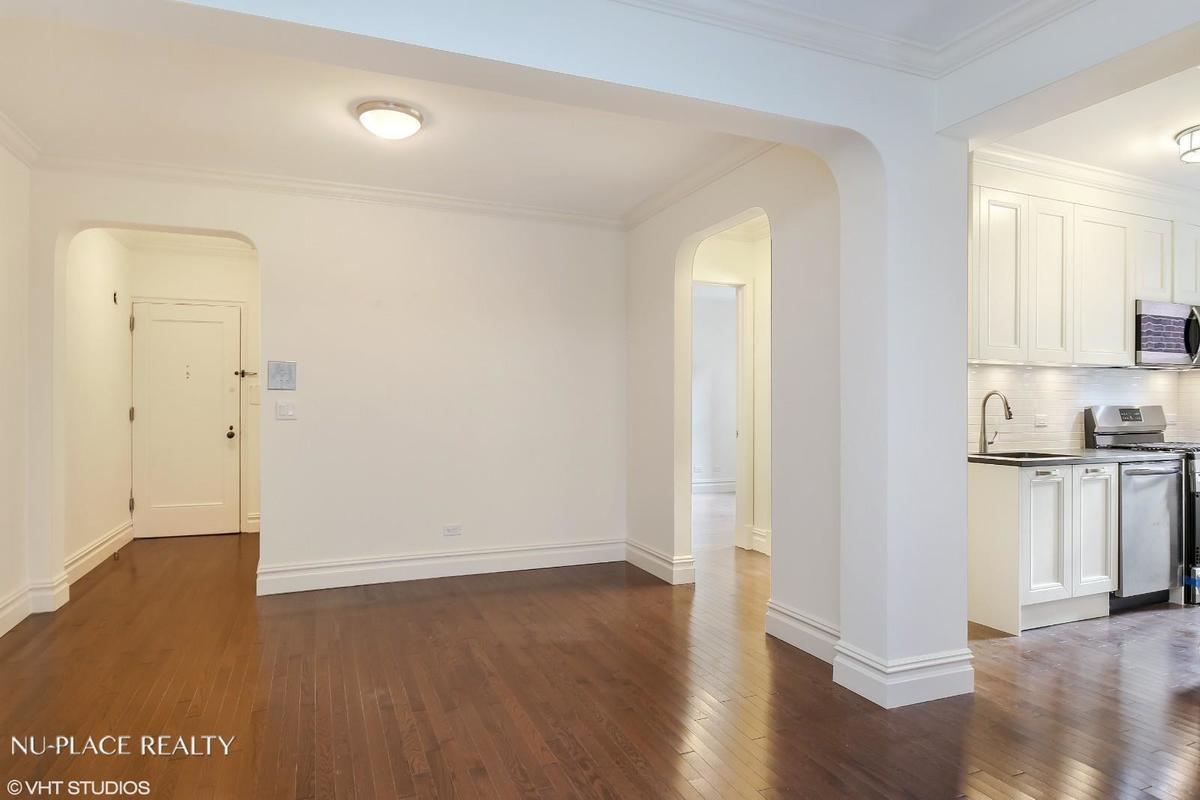
The building was designed by architect Sylvan Bien, better known for his work on the Hotel Carlyle. Though the place has been updated, there are a few Art Deco touches, including high ceilings, crown moldings, and arched doorways. The floors are made of oak.
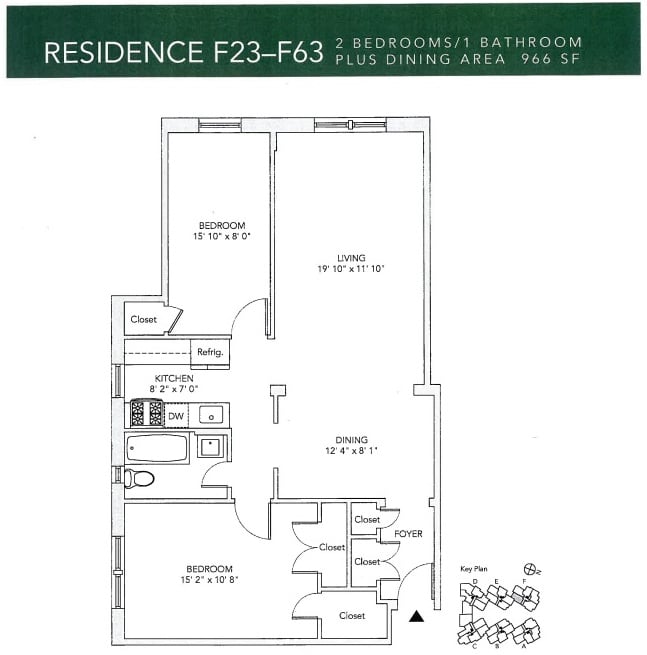
Some photos are virtually staged, but the floor plan helps to put things into perspective. There are two closets in the foyer, and the area across from the kitchen and between the foyer and living room is designated as a dining room—and at nearly 100 square feet, it's large enough for an actual dining table.
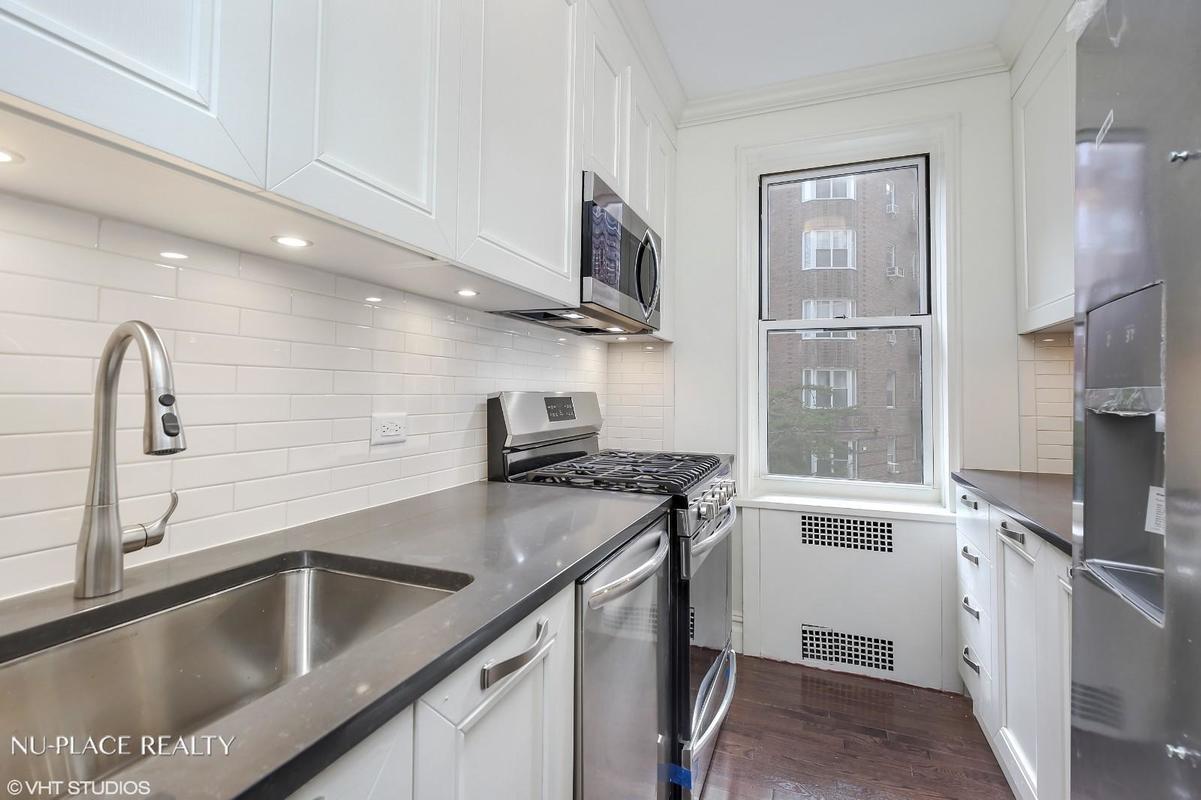
The windowed kitchen has been updated with subway tiles and features solid wood cabinetry, Caesarstone countertops, and stainless steel appliances, including a dishwasher.
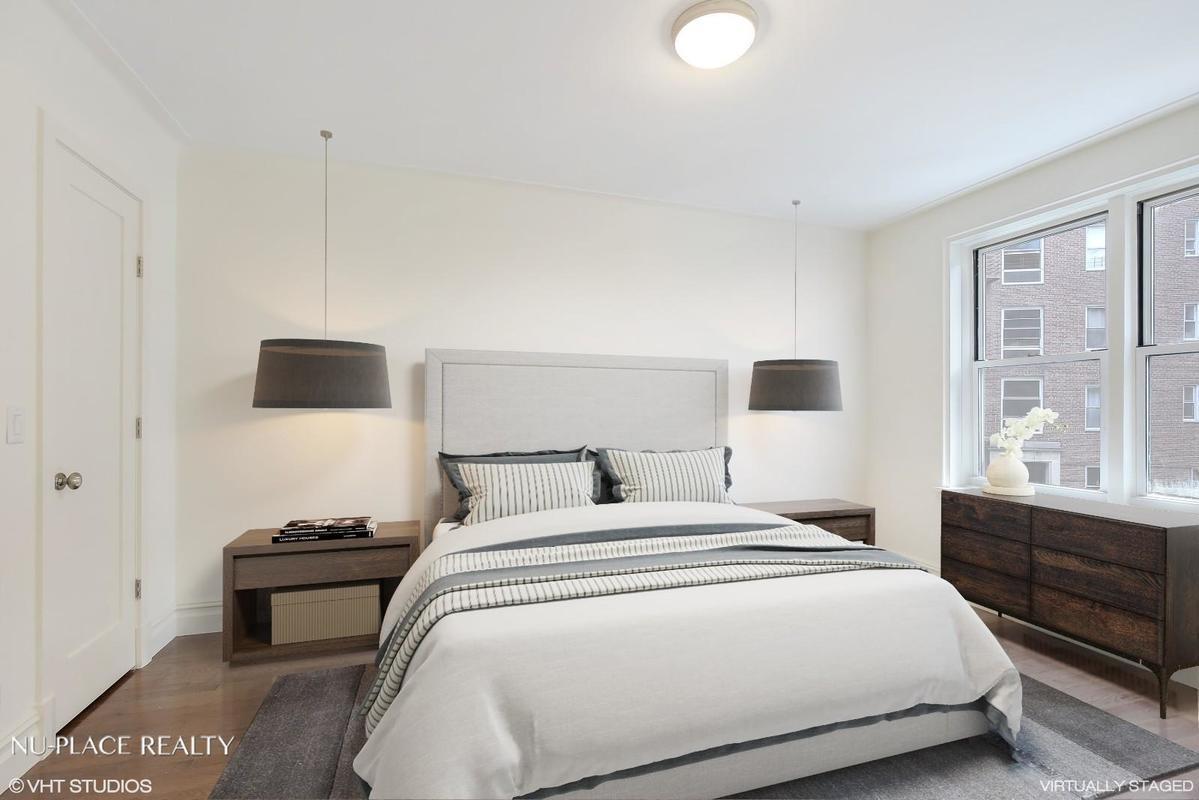
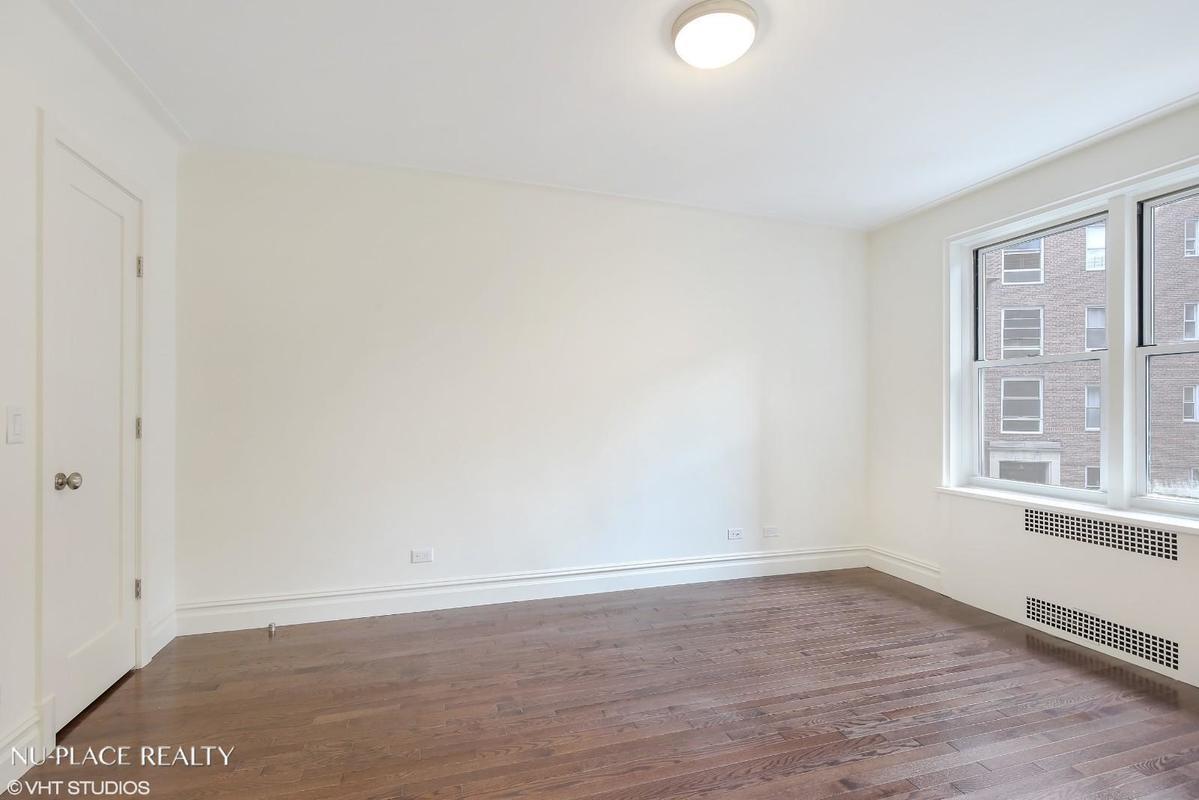
The virtually staged bedroom looks large enough for a queen-size bed and side tables. It also has two large closets.
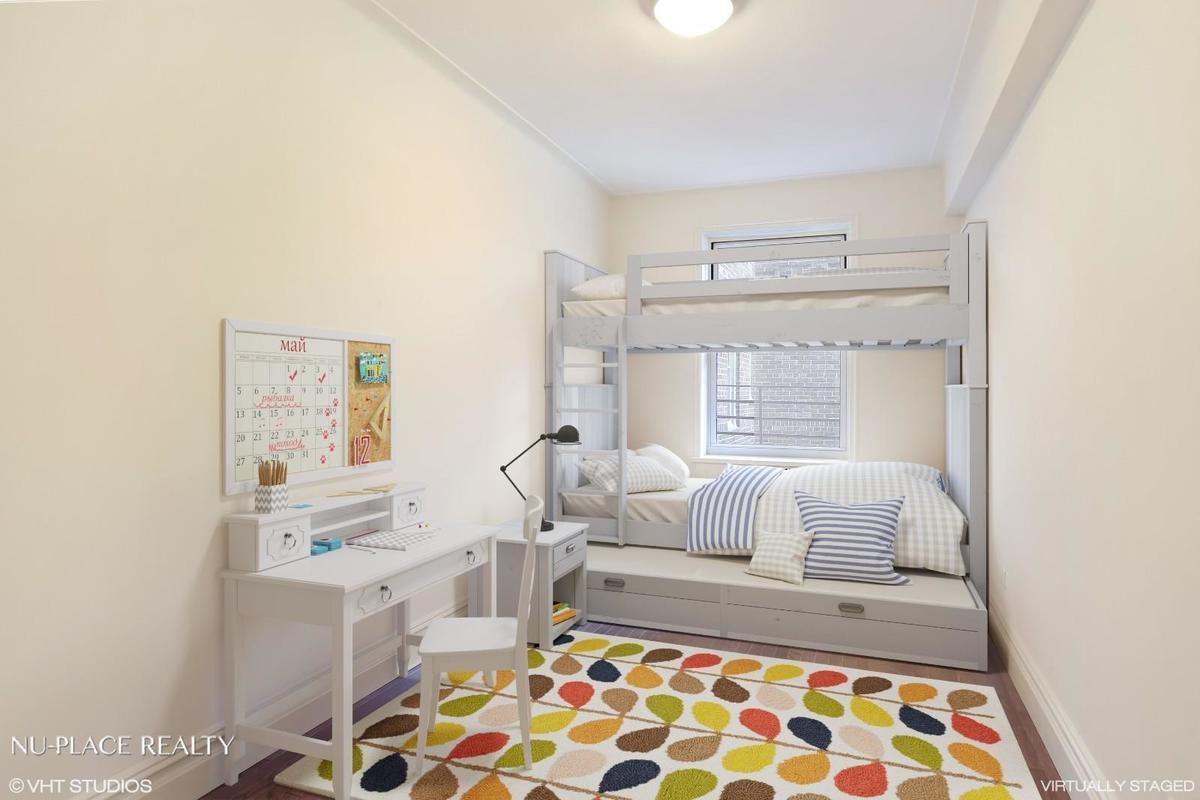
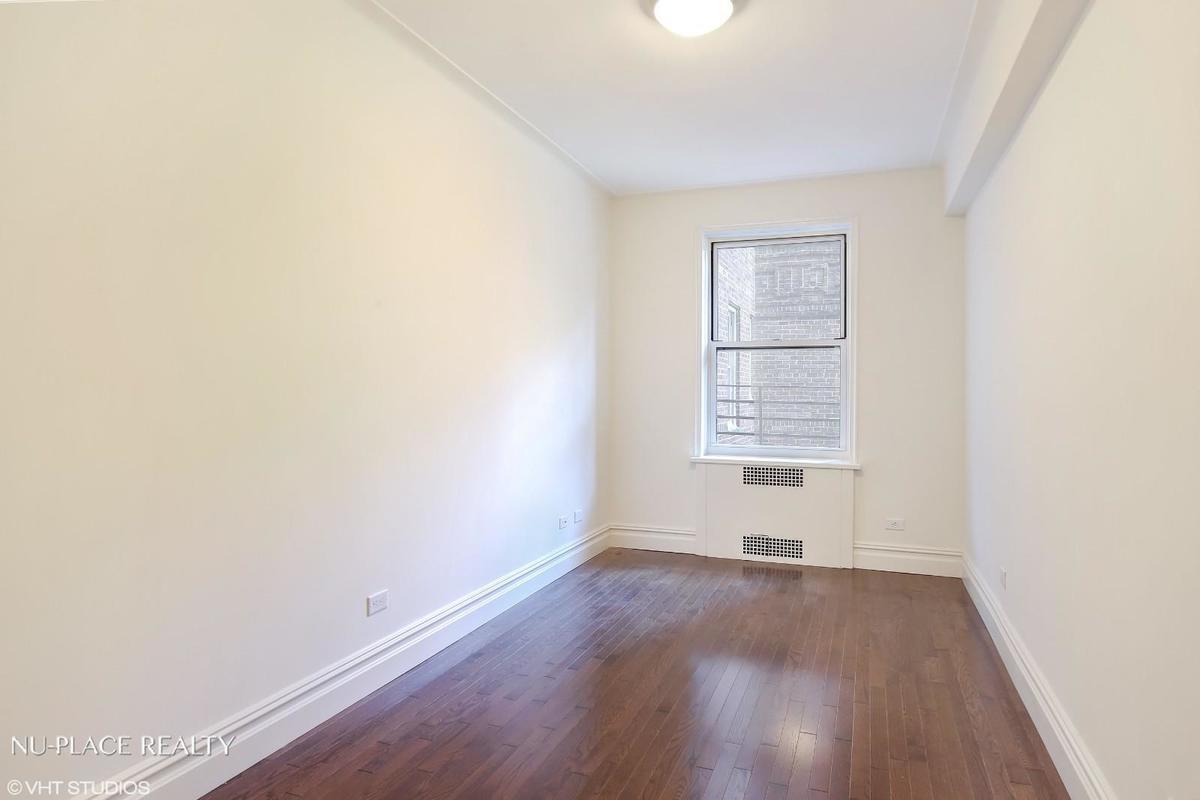
The second bedroom seems a tad narrow at 8 feet, but could be good for a children's room or home office. There's a closet in the corner to the left of the entrance.
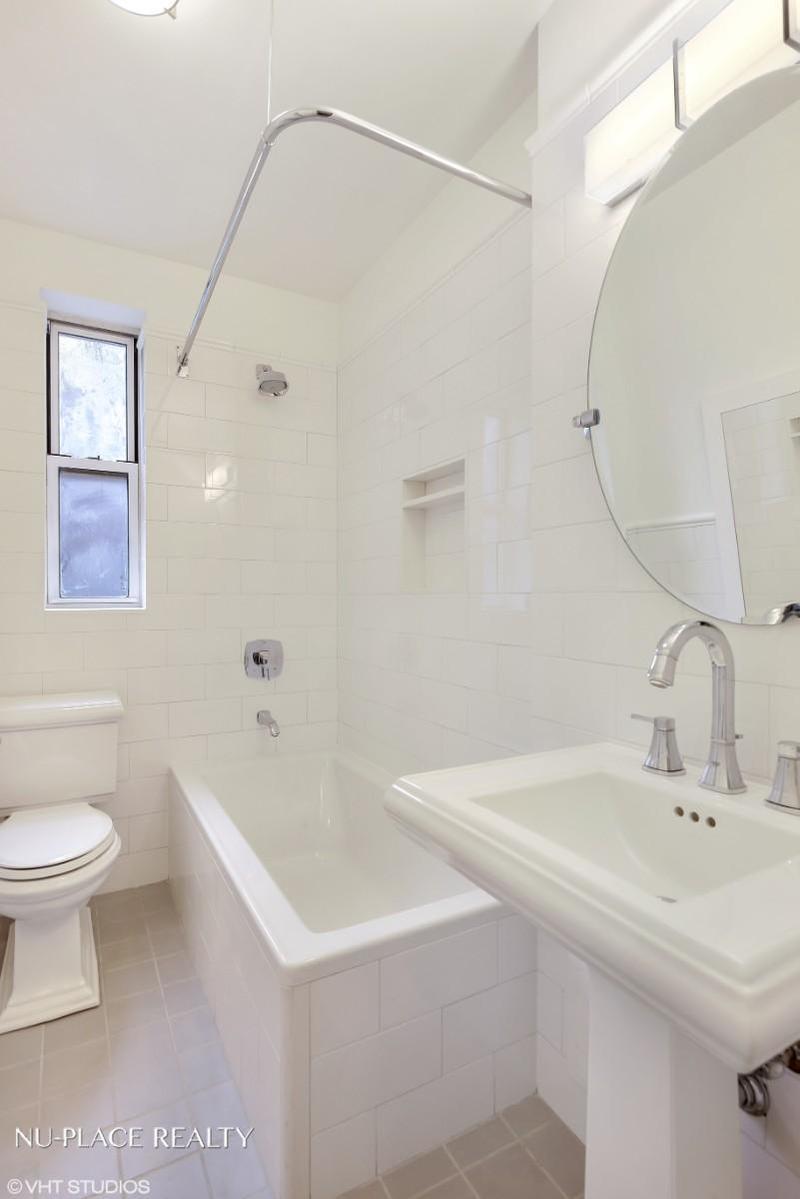
The bathroom is nearly all white, save for the earth-toned floor tiling.
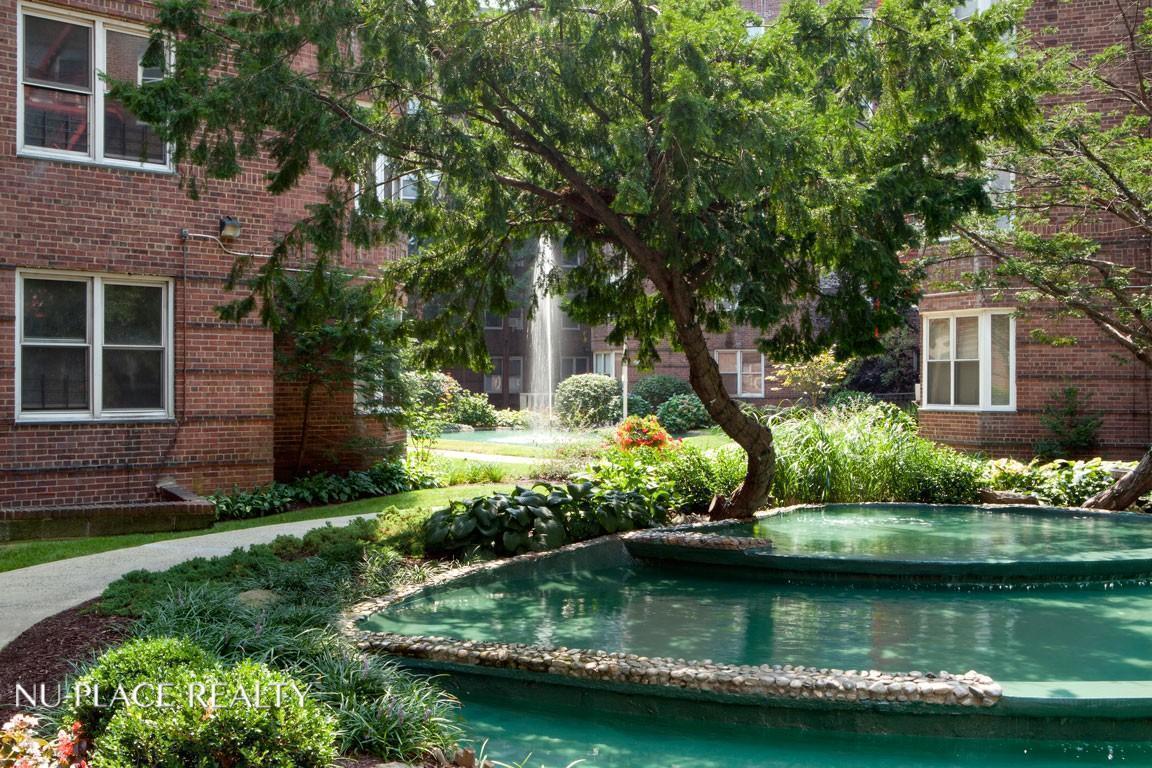
The apartment is in a multi-building development called Washington Plaza. It was a rental property until it converted to co-ops in 2016. The description states that some residences have garden and fountain views, while others can see the Manhattan skyline. It is unclear what the sight lines are for this apartment. Listed amenities include an attended gatehouse, live-in superintendent, fitness center, and laundry facilities. Monthly maintenance is $1,166.
Nearby transit includes the E, F, M, and R trains at the Jackson Heights/Roosevelt Avenue station, as well as the 7 train at 74th Street and Broadway.
You Might Also Like

