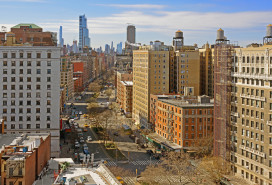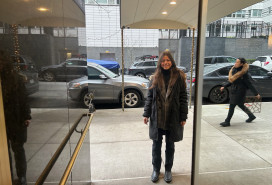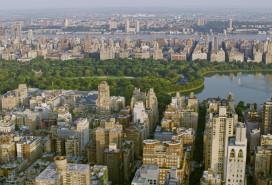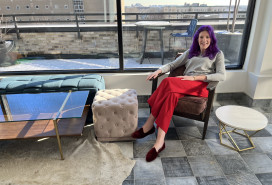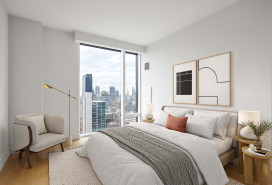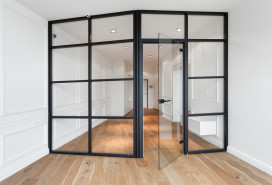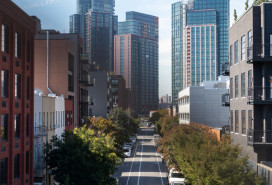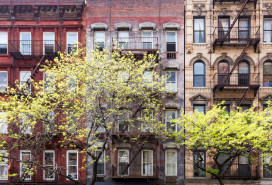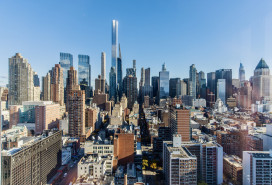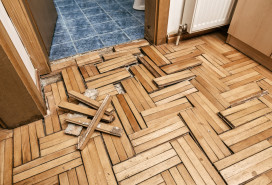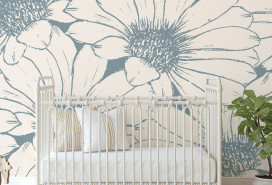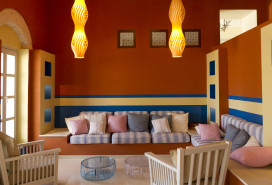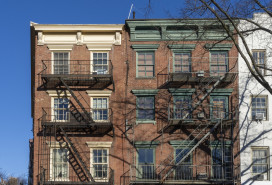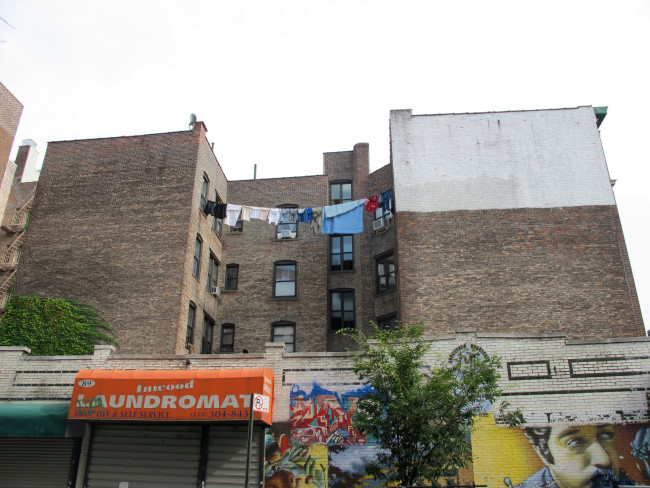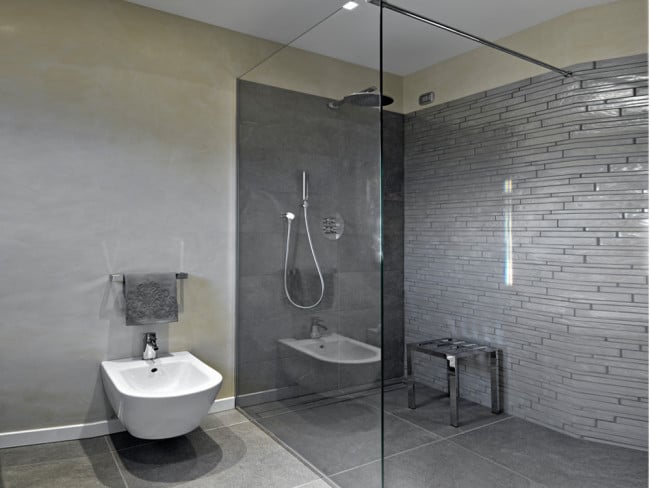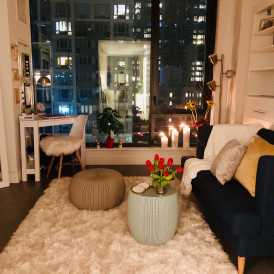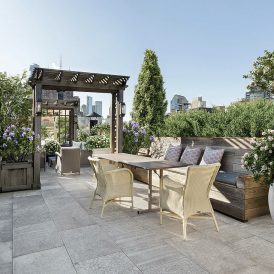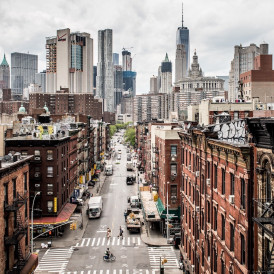How to open up the tight spaces in an Inwood co-op
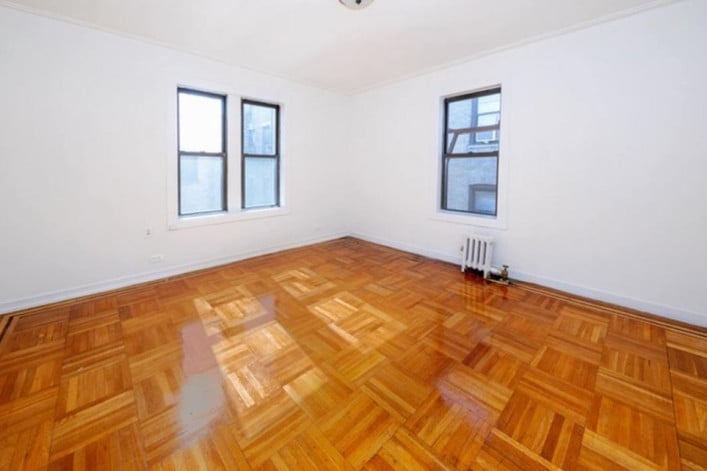
Opening the kitchen up to the living room will make this apartment feel much larger. Brown Harris Stevens
Architects Howard Spivak and Elizabeth Mickey of Spivak Architects like the fact that the living space and the bedroom are at opposite ends of this one bedroom, 1793 Riverside Dr., #6J, in Inwood. It's also known as a "split layout." The apartment is asking $369,000.
“There’s a good separation there,” Spivak says, and that creates more privacy. That said, there are lots of things that the duo would change about the place if given the opportunity.
In this week’s Reno Ready, they explain how unblocking the tight foyer and the closed-off kitchen will create a new layout. “If you’re spending money on this apartment, spend it on opening it up,” Spivak says. “The whole place will feel bigger.”
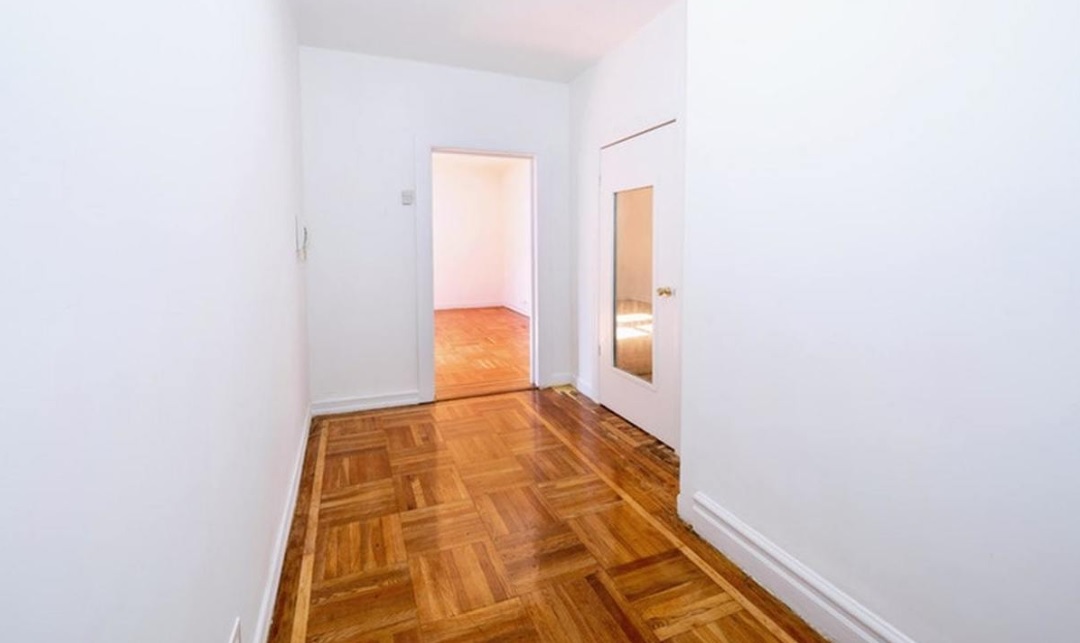
Unlock the foyer
“It’s a large space, but as it is now, it’s not usable,” Mickey says.
Closets: They’d remove the closet that’s in the foyer at the moment in order to create a dining space just off the living room. But a coat closet is still a necessity, so they’d add one just inside the front door, where it’ll be as unobtrusive as possible. This should cost a few thousand.
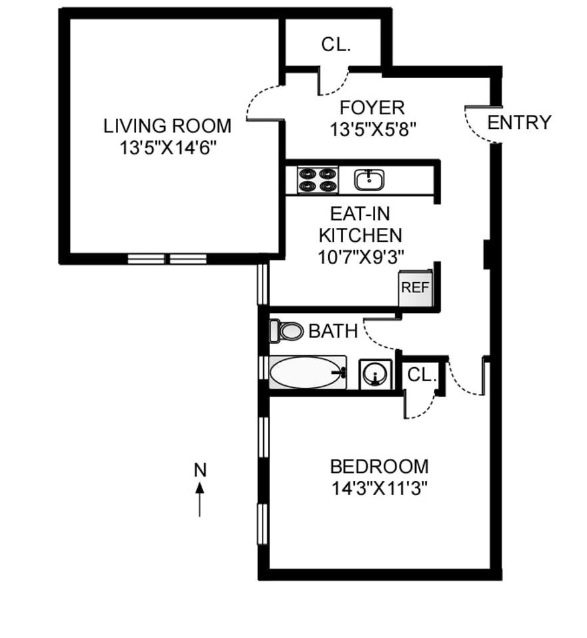
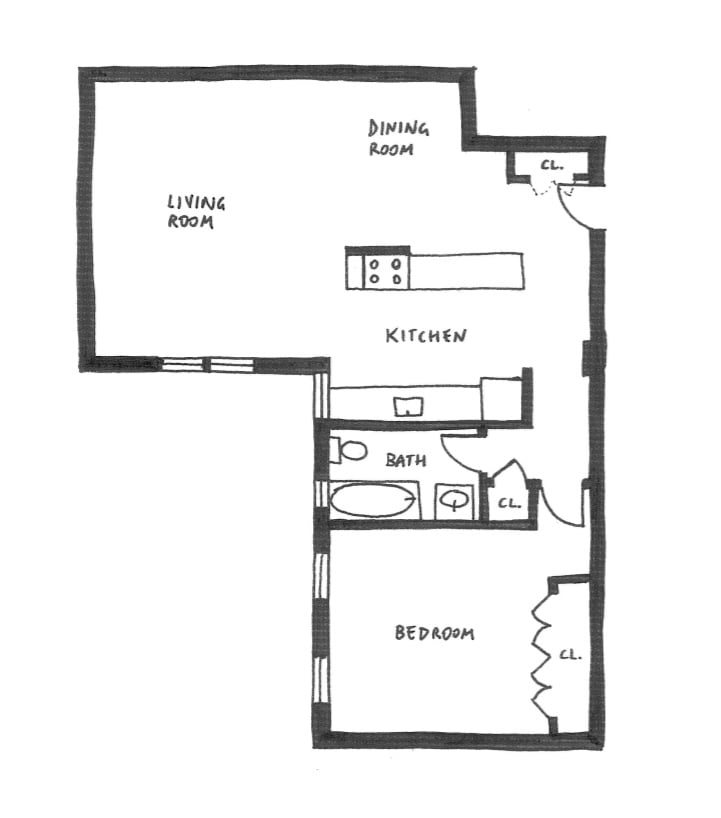
Take down the walls in the living room
Walls: Spivak and Mickey would knock out the walls between the kitchen and the foyer and the kitchen and the living room. “Take it all down, and you’ll be walking into a big, open space,” Mickey says. This demo work will be a portion of your contractor’s overall price.
Flooring: The floors actually look to be in decent shape, so they’d have them sanded and refinished in a slightly darker shade. “It’ll make the ceiling feel taller,” Spivak says. This should cost around $3 per square foot.
Paint: Spivak and Mickey don’t mind the neutral white on the walls at the moment, so they’d leave it as is. “We prefer to bring color in with furniture and artwork,” Spivak says.
Baseboards/window trim: They would, however, replace the baseboards and the window trim throughout the apartment as they look pretty beat up. These should cost a few dollars per linear foot.
Window treatments: They’d go with “some sort of curtain” to block out the light. Prices for these Ripple Fold Drapes start at $540 at The Shade Store.
Lighting: They’d switch out the current overhead light for something a bit more decorative and add in a few floor lamps to ensure that things are really well lit in here. Prices for this Nelson Saucer Bubble pendant light start at $395 at YLighting.com. Prices for this Nelson Cigar Lotus floor lamp start at $595 on YLighting.com.
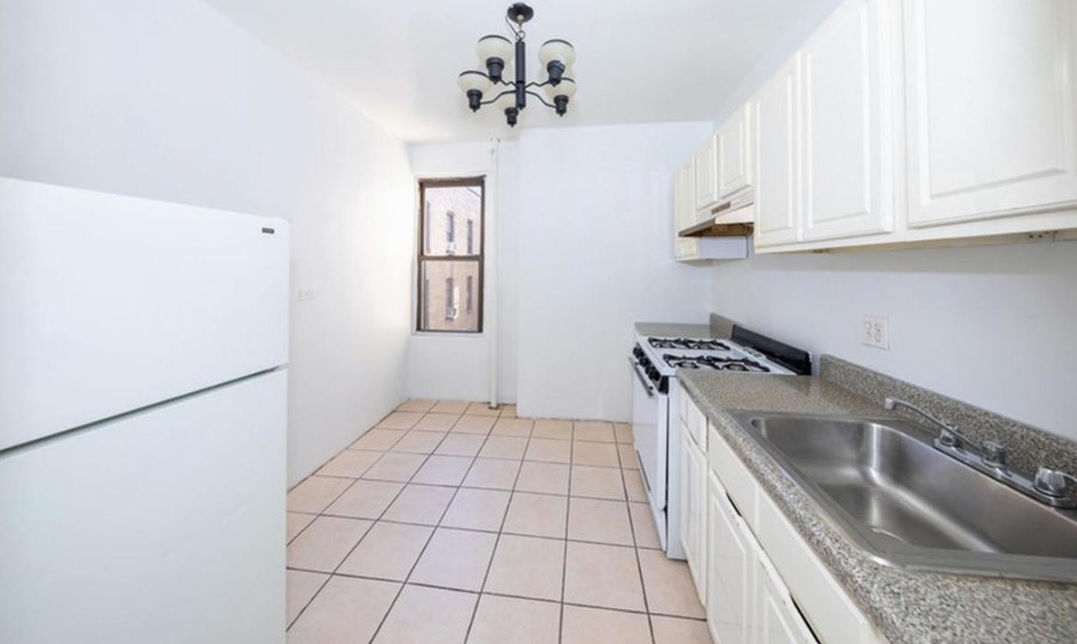
Get new cabinets for the kitchen
Flooring: Since the kitchen will now be open to the living space, Spivak and Mickey recommend bringing the wood into the kitchen, as well, so that it all feels like one large, continuous space.
Cabinets: They’d get all-new cabinets, too, and they’d move the upper cabinets to the opposite side near the fridge since the wall where they are right now won’t be there anymore. IKEA-level cabinets should cost around $10,000 for this space.
Sink/faucet: A new under-mount sink will be necessary, as will a new faucet. They’d also move it to the opposite side—by the fridge—so that the other side can serve as a longer, more functional island/countertop. This Elkay classic stainless steel under-mount sink is $461 at ProDrinkingFountains.com. This Delta Everly single-handle pull-down sprayer kitchen faucet is $257 at The Home Depot.
Appliances: They’d replace all the ancient-looking white appliances with new stainless steel ones. This free-standing Whirlpool gas range is $694 at AJMadison.com. This 30-inch Whirlpool French-door refrigerator is $1,524, also at AJMadison.com.
And while there doesn’t seem to be a dishwasher in here at the moment, they’d like to add one. This Whirlpool dishwasher is $594, also at AJMadison.com.
Countertops: They’d opt for Caesarstone in order to keep to a lower budget. The color would depend on the client’s personal tastes. These should cost a few thousand.
Backsplash: “I’d go with an artistic tile—something light and reflective,” Spivak says. These should cost between $5 and $10 per square foot, depending on what the client chooses.
Lighting: They’d swap out the current pendant for something “flatter to the ceiling,” Mickey says. It’ll make it easier for taller folks to move about in here. This Modern Ringed Ceiling Light is $184 at Shades of Light. They also recommend under-cabinet lights. These 24-inch LED under-cabinet low-profile light bars are $50 each at Aspect LED.
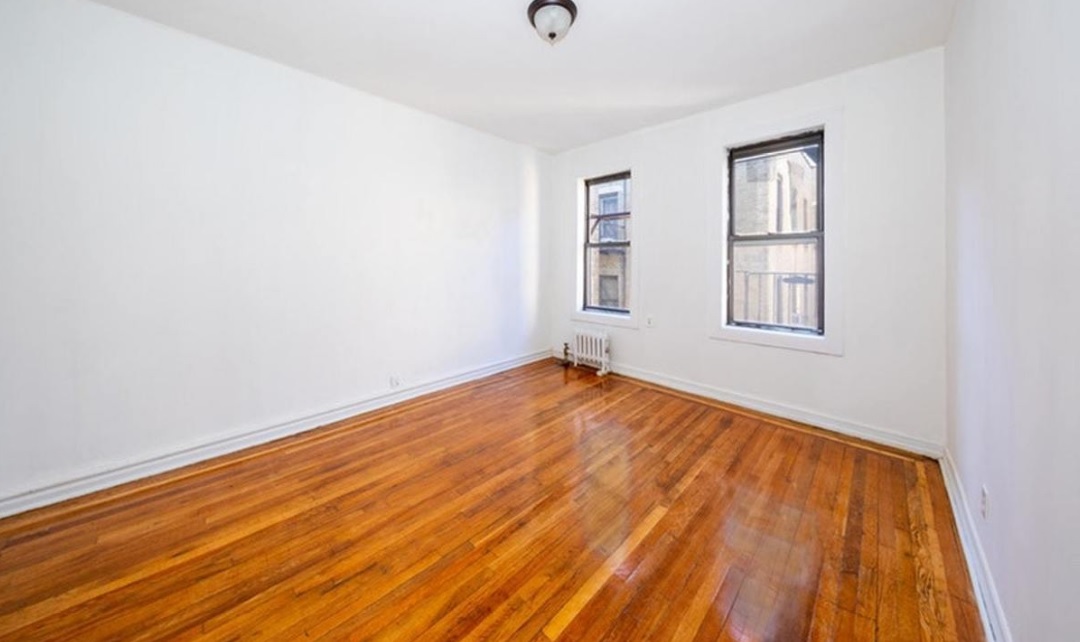
Change the storage in the bedroom
Closets: The existing bedroom closet is “limited,” Spivak says. He and Mickey propose doing away with it in the bedroom. They’d close up the doorway on this side of the wall, then add a door on the other side, near the bathroom, thereby making it into a linen closet. This should cost around $1,500.
They’d then add a free-standing wardrobe or two—such as this Pax, $195 at IKEA—along the wall opposite the window in the bedroom so that the apartment’s resident will have a place to store his clothes.
Paint: They again suggest leaving the white paint on the walls as “color can be very subjective to the client,” Spivak says, and it’s often easier to simply leave things neutral.
Lighting: “Down-light just feels harsh in a bedroom,” Mickey says. They recommend floor and table lamps strewn instead.
Window treatments: They’d go with blackout blinds in here to block out the most possible light. Prices for these blackout roller shades start at $255 at The Shade Store.
Bathroom is a mystery
There aren’t any photos of the bathroom, “which means it’s probably bad,” Spivak says.
He and Mickey recommend leaving the toilet, tub, and sink where they are so as to not incur any additional costs by moving the plumbing around. They’d also retile the entire space and replace the vanity to ensure that there’s more than enough storage space in here.
It should cost between $7,500 and $15,000 to redo the bathroom.
You Might Also Like

