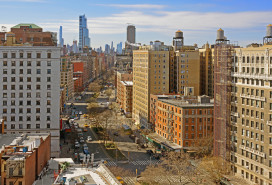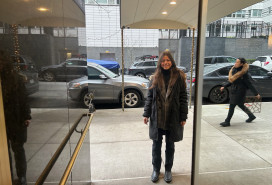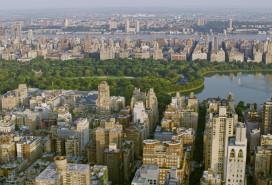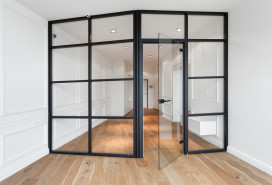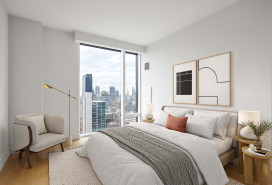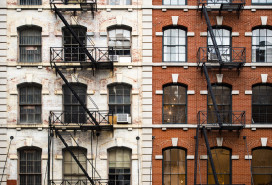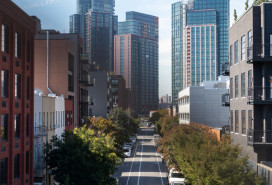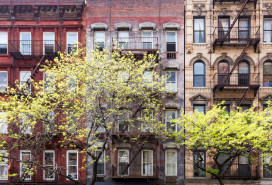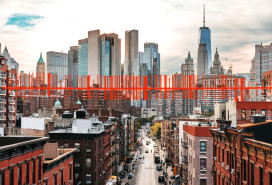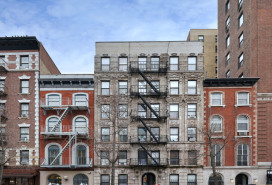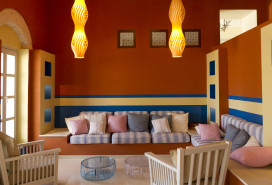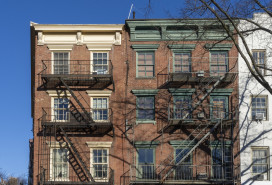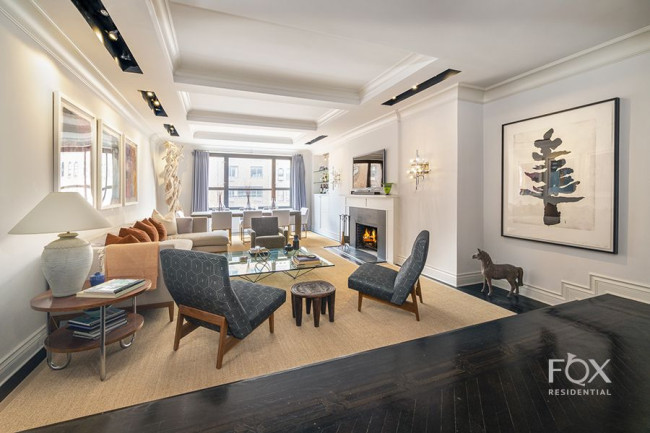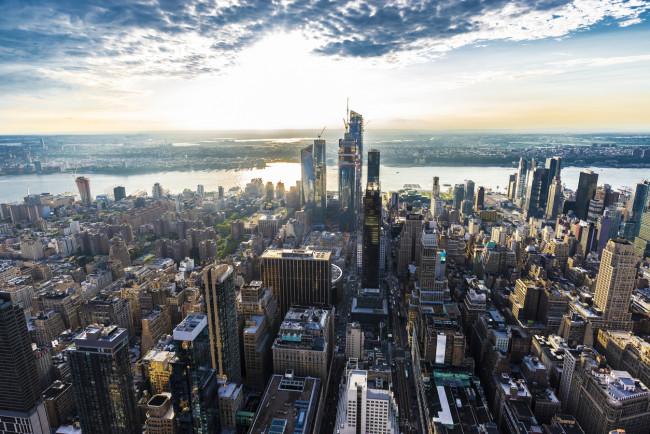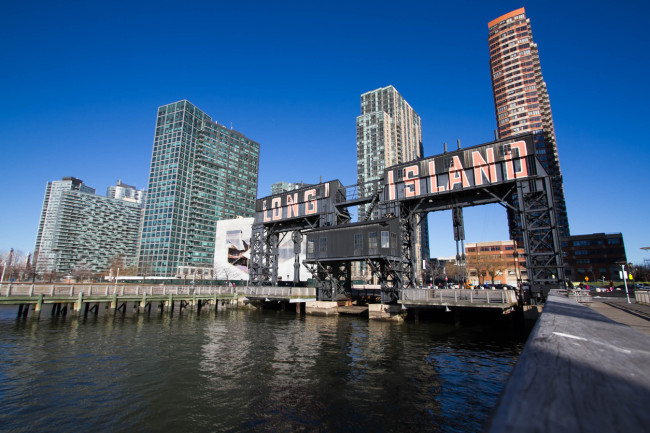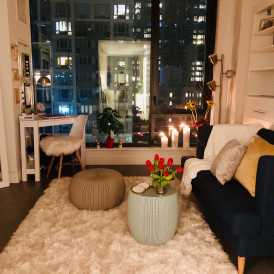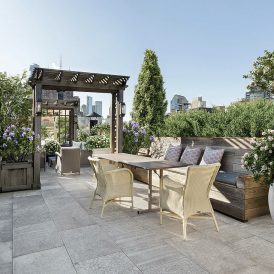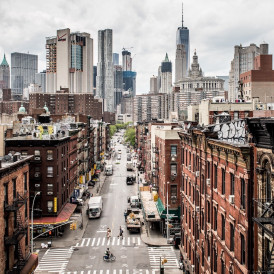A Long Island City penthouse on the waterfront, for $3,250,000
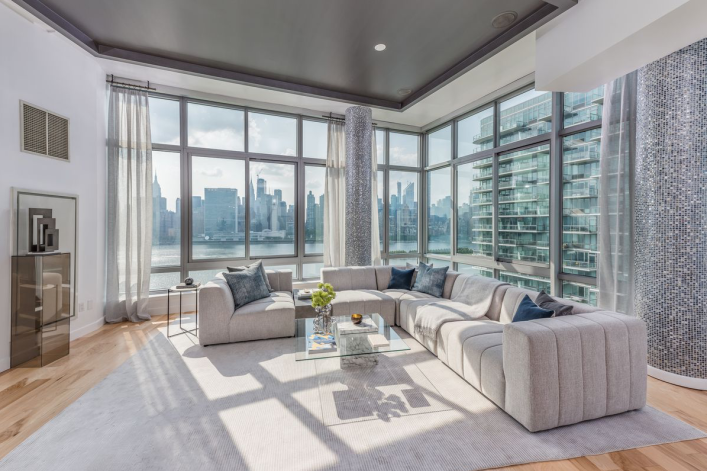
The condo, with three bedrooms and four baths, is in a 2008 building called The View, which sits behind Gantry Plaza State Park and the iconic Pepsi Cola sign.
Welcome to Brick Underground’s luxury pick of the week, a feature spotlighting a condo, co-op, or townhouse for sale with an asking price of at least $3,240,000, the current entry threshold for luxury apartments in Manhattan. If you’re in the market for a high-end abode, you should know that while sales have slowed considerably over the past couple of years, that trend is starting to reverse as sellers come to grips with the new market reality and adjust their prices accordingly. It's good news for your wallet—just be aware that many luxe listings won’t linger on the market indefinitely. For more information, check out Brick Underground’s tips on buying a luxury apartment in NYC.
Look at the luxury apartment you can get for your dollars if you cross the East River. No, not in Brooklyn—we’re talking about Queens. This sprawling waterfront condo, 46-30 Center Boulevard, #PH5, with three bedrooms and four baths, is in a 2008 building called The View, which sits behind Gantry Plaza State Park and the iconic Pepsi Cola sign in Long Island City.
The penthouse is currently asking $3,250,000. It has had several price chops and has been on and off the market since 2017, when it was asking $4,250,000, according to StreetEasy.
The asking price is just over the current entry threshold for luxury properties in NYC, and is only $150,000 more than what the owner, a Hong Kong investment firm, appears to have paid for the property in 2012.
There is one (relative) discount: A tax abatement in place until 2027, so taxes are a mere $33 a month. Monthly common charges are $2,432.
The penthouse is over 2,200 square feet and the living room has floor-to-ceiling windows with views of the East River and Manhattan. It has new wood floors, tall ceilings, central air, and a washer/dryer in the unit.
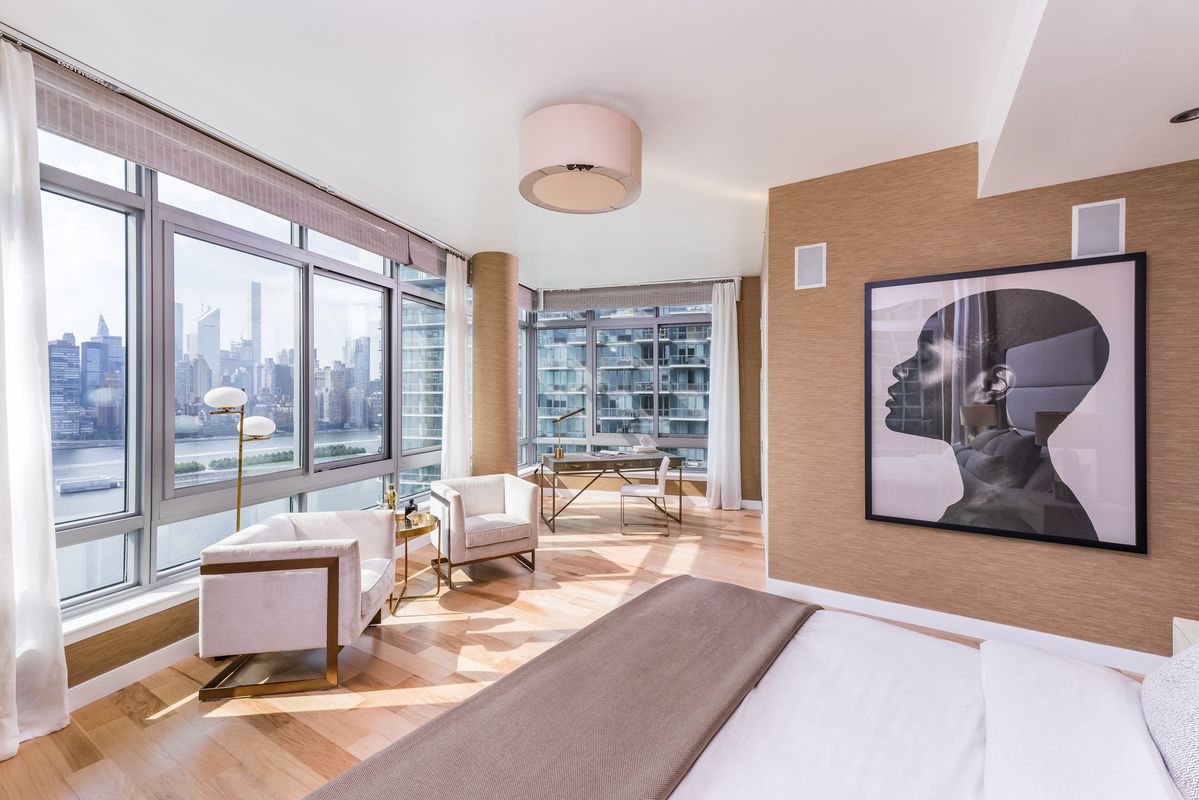
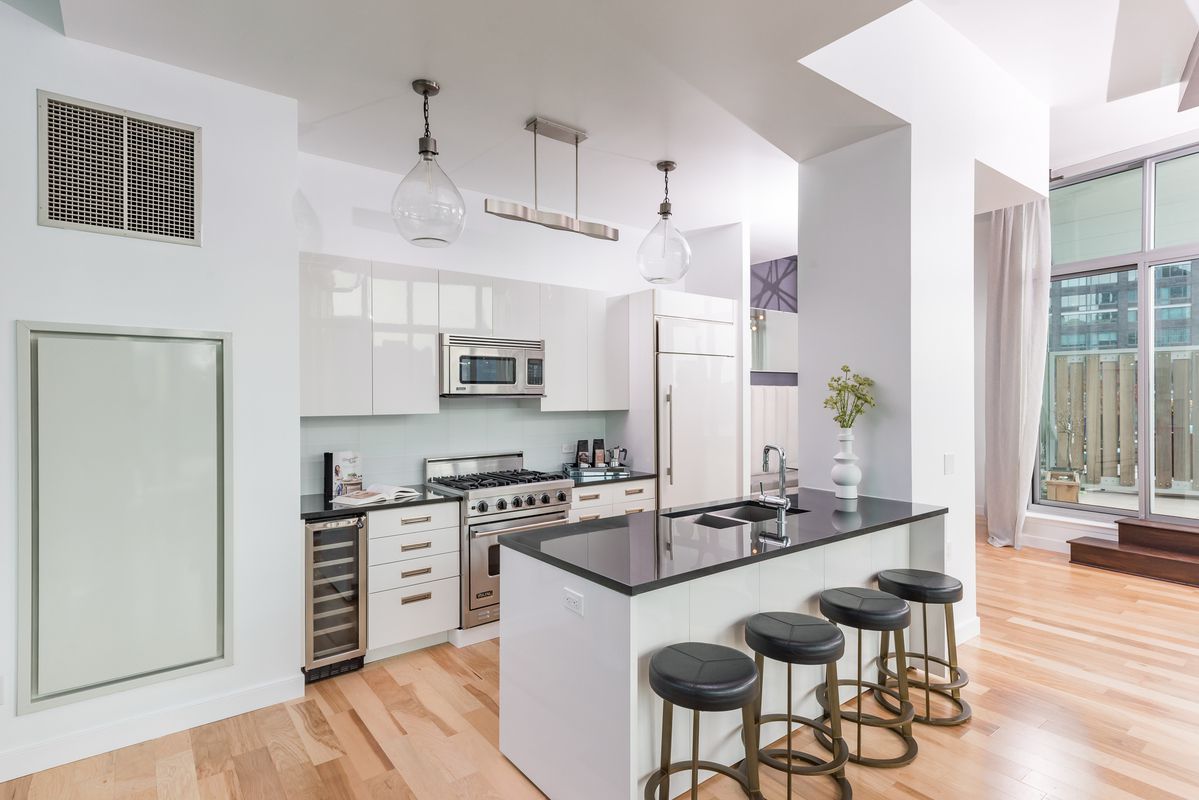
The living room connects to the open kitchen, which has Viking and Sub-Zero appliances and a granite island.
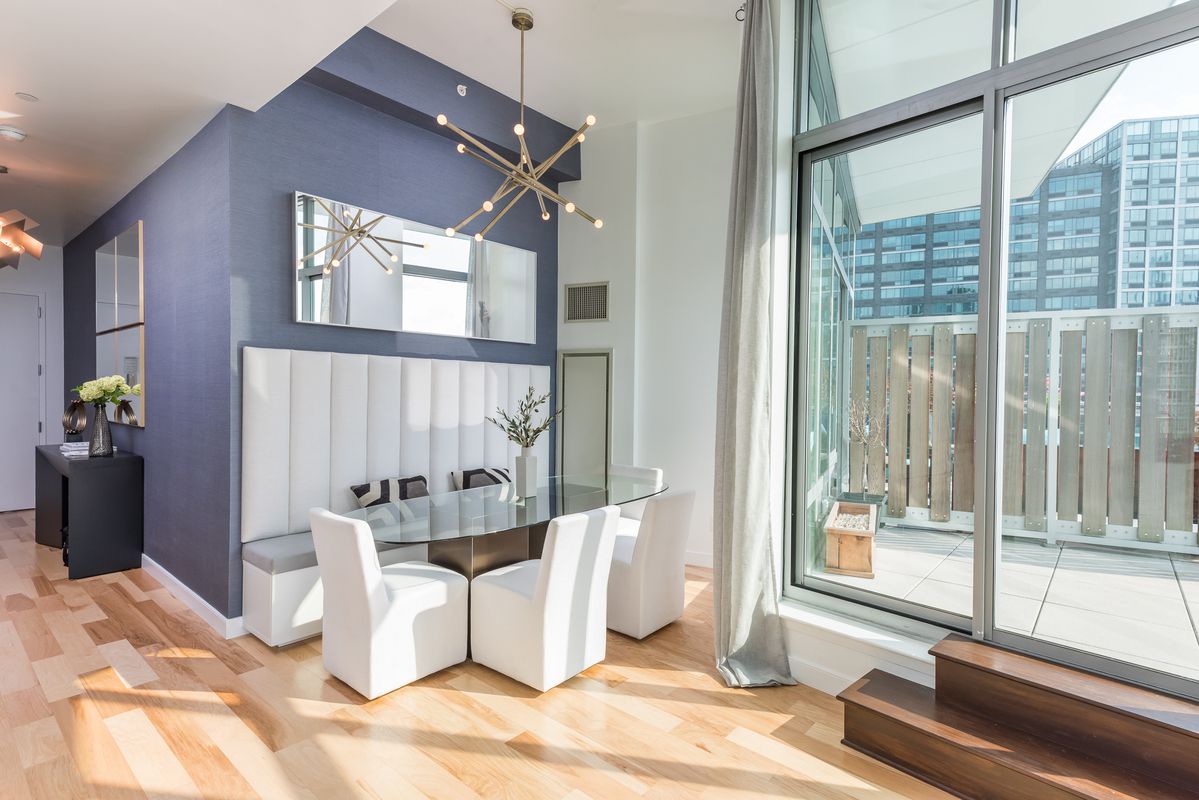
Off to the side of the kitchen is a dining nook.
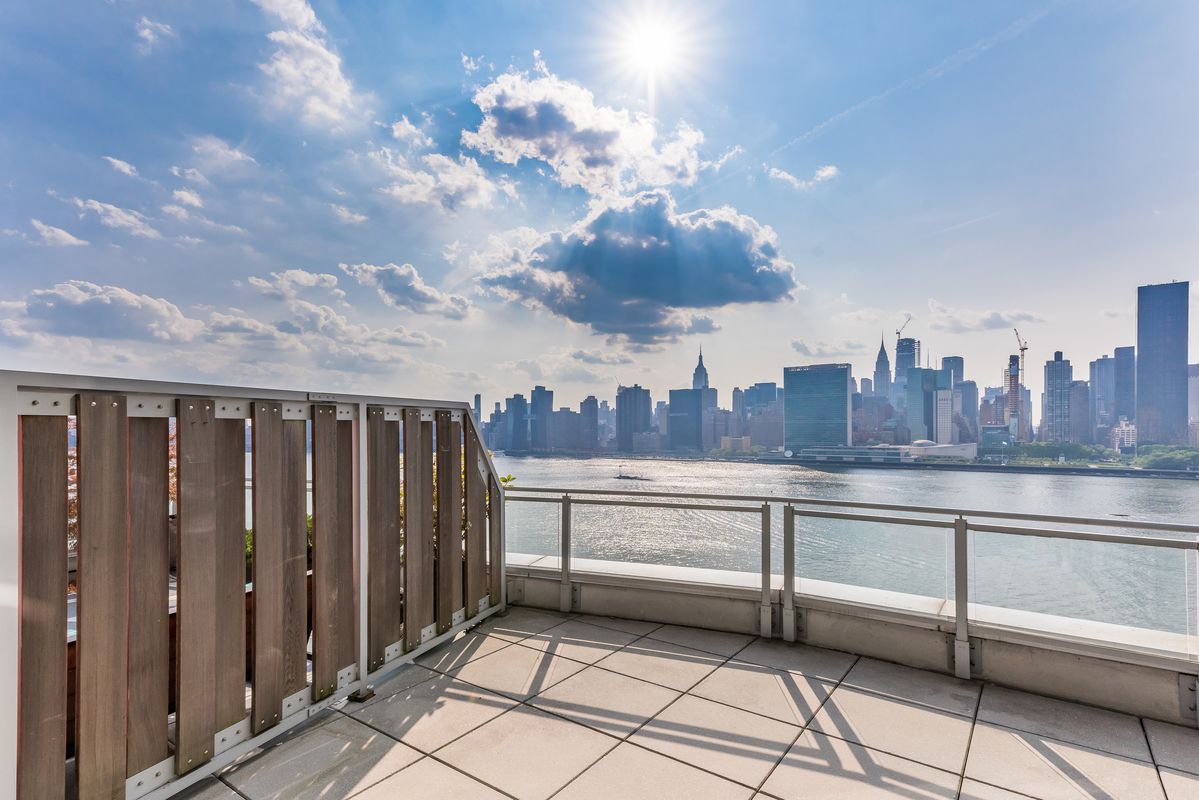
The first floor also has a full bath and a private terrace.
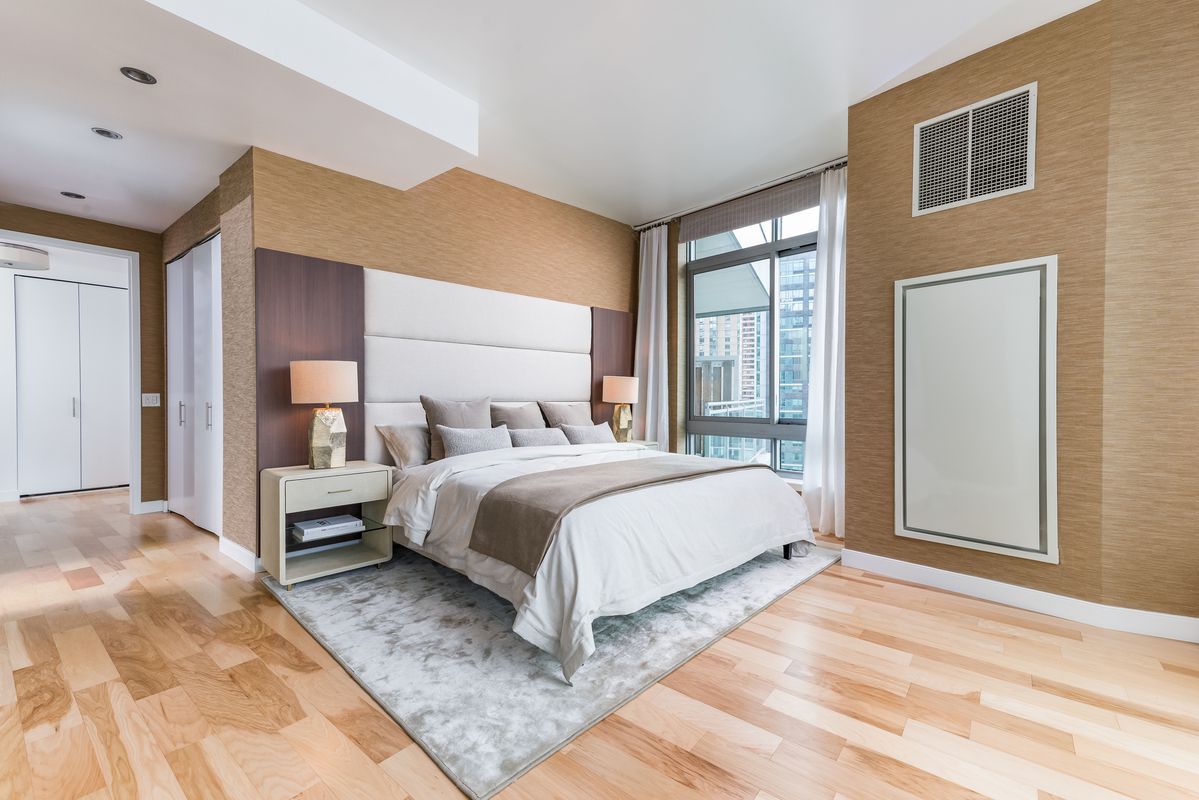
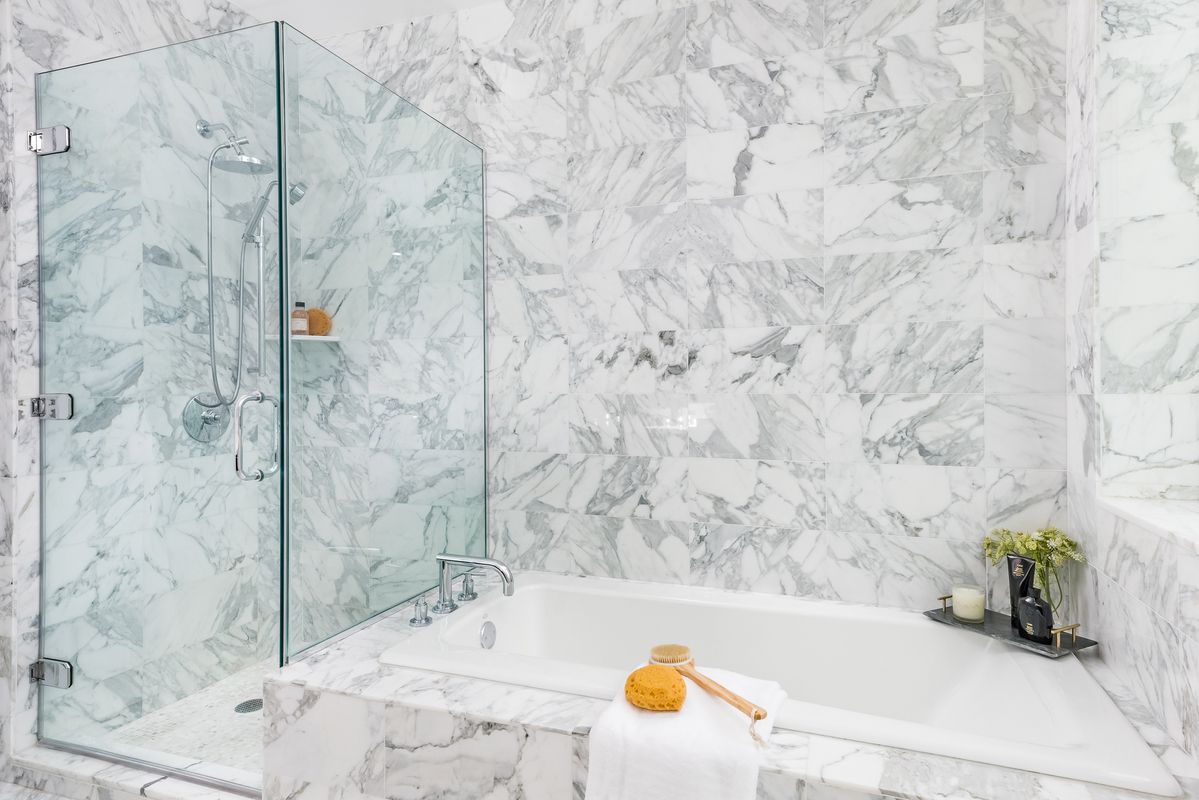
The second-floor master suite is about 350 square feet and has a windowed en-suite bath, a walk-in closet, and city views.
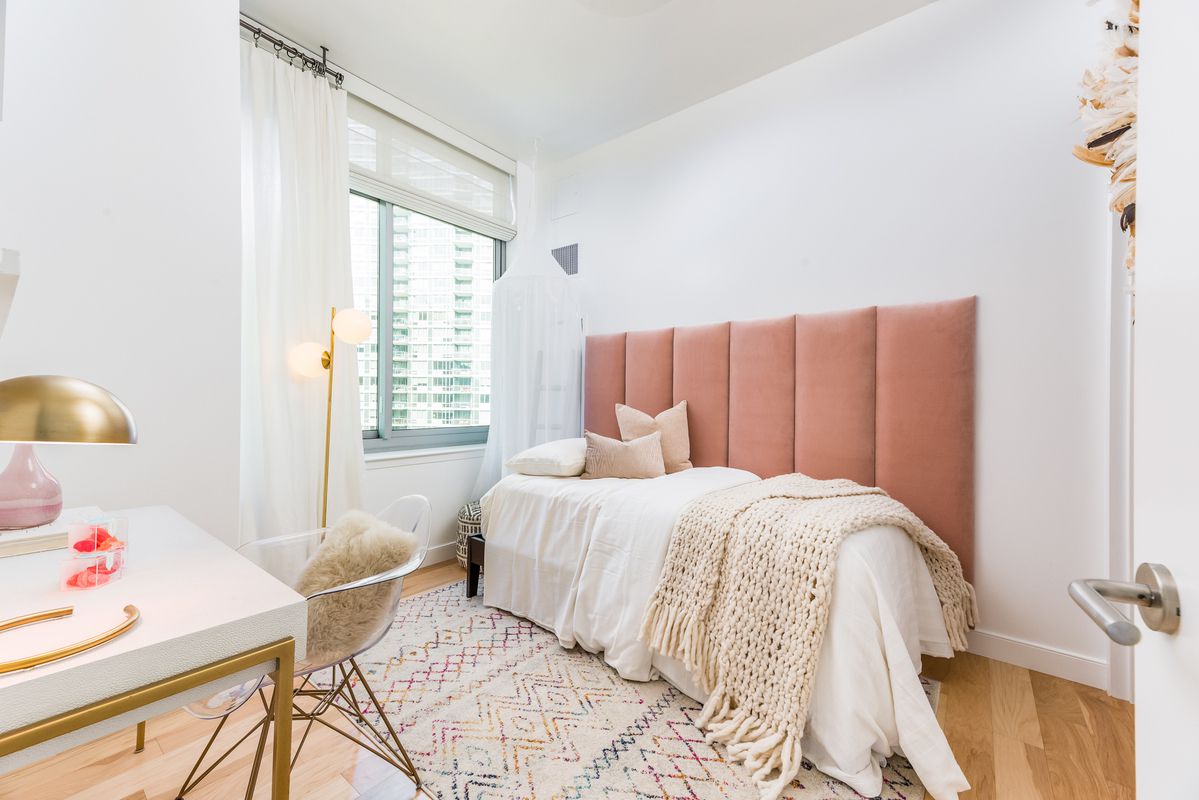
The other two bedrooms also have en-suite baths.
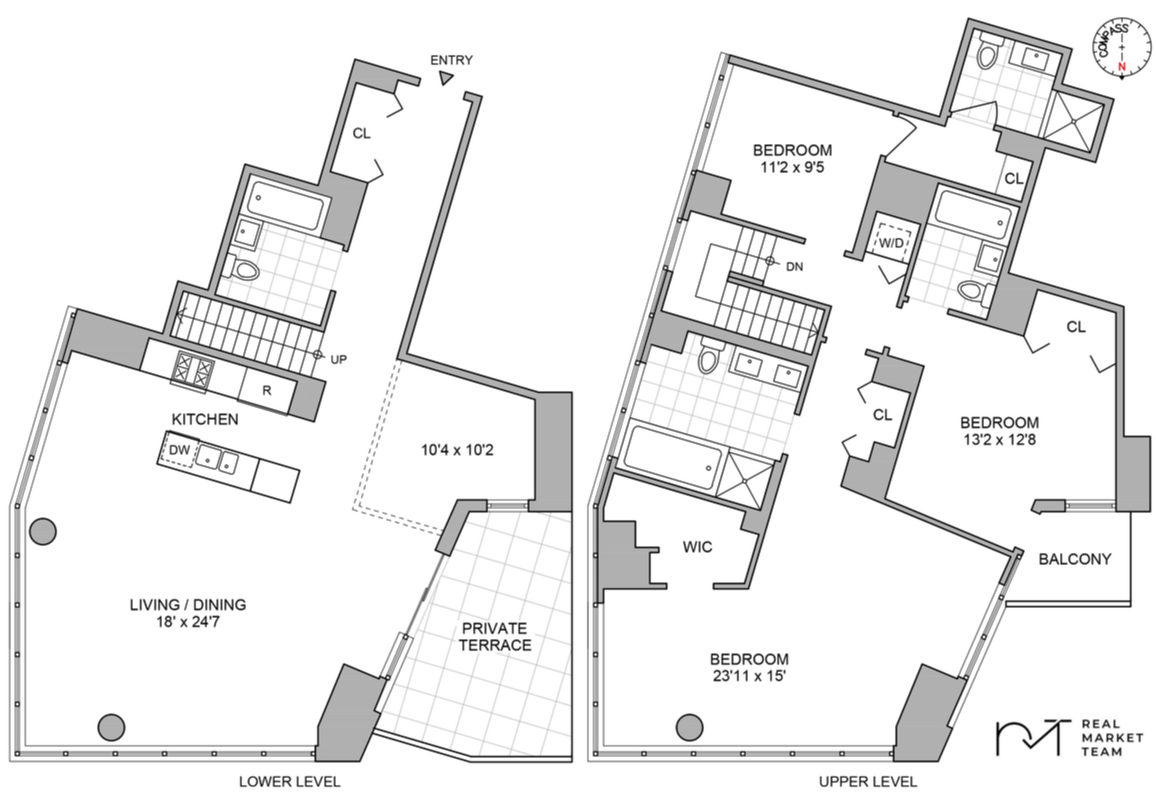
The building has a 24-hour concierge, live-in super, and fitness center. Owners also receive membership to the East Coast Club across the street in the Rockrose building, which has a larger fitness center, heated pool, roof deck with grills, spa, screening room, lounge, playroom, and billiards room.
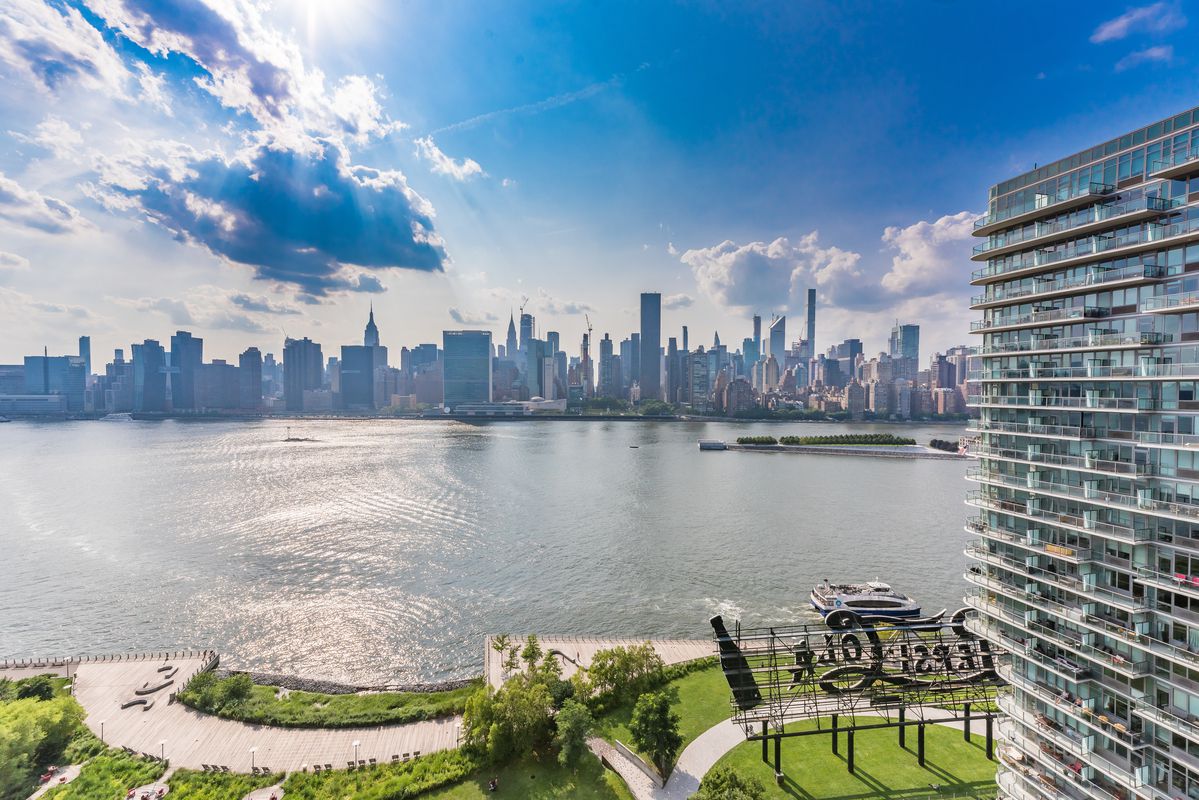
The building is near the Vernon/Jackson subway station, which takes you to Grand Central in about 15 minutes. It is a few blocks from the Long Island City ferry station.
You Might Also Like

