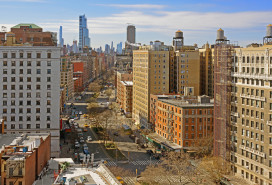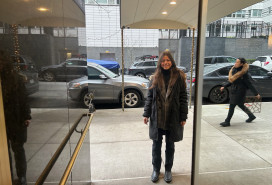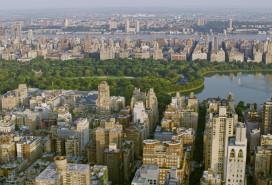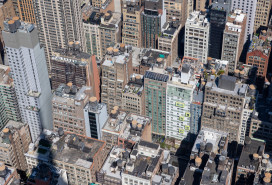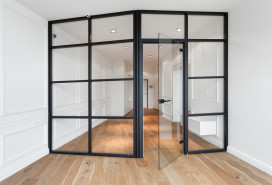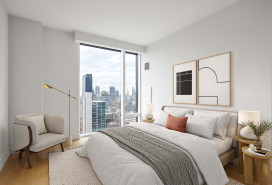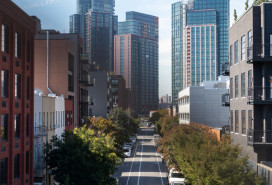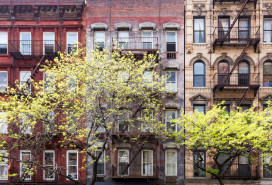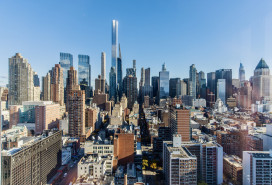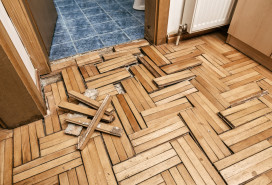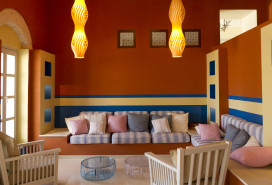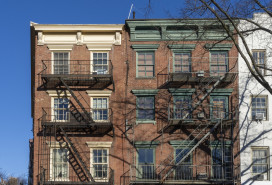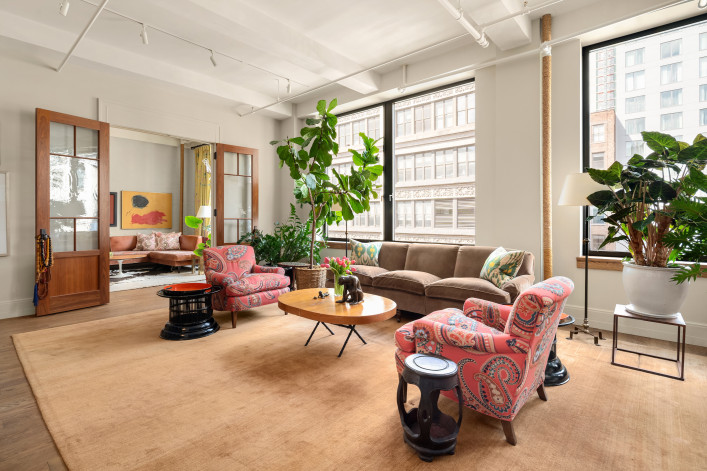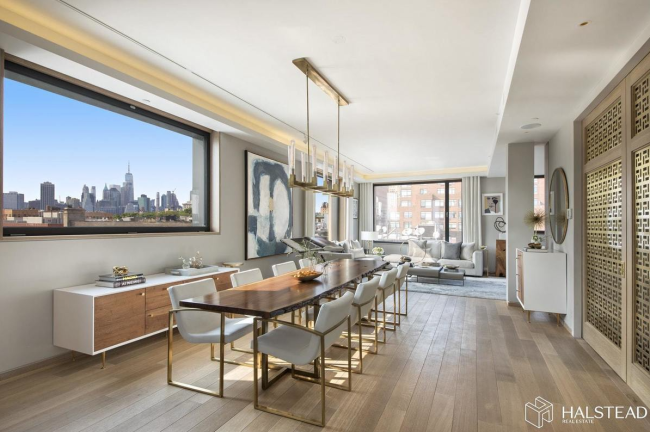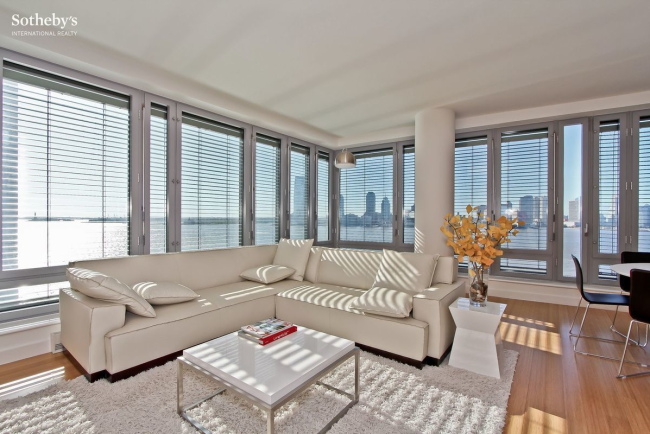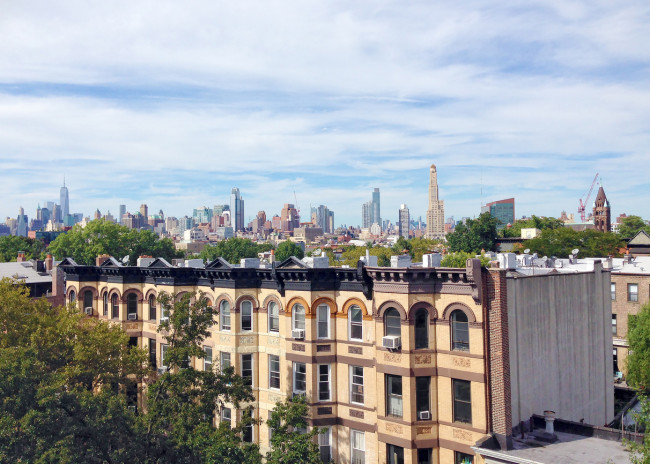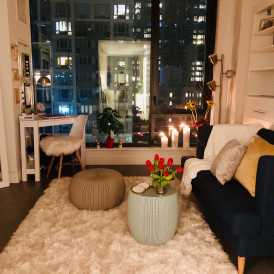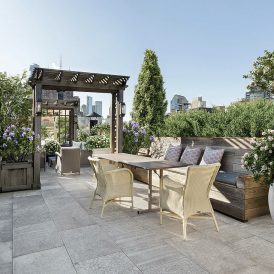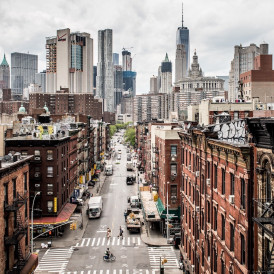A Chelsea loft overhauled by the Chateau Marmont's interior designer, for $5,800,000
Welcome to Brick Underground’s luxury pick of the week, a feature spotlighting a condo, co-op, or townhouse for sale with an asking price of at least $4,300,000, the current entry threshold for luxury apartments in Manhattan. If you’re in the market for a high-end abode, you should know that while sales have slowed considerably over the past couple of years, that trend is starting to reverse as sellers come to grips with the new market reality and adjust their prices accordingly. It's good news for your wallet—just be aware that many luxe listings won’t linger on the market indefinitely. For more information, check out Brick Underground’s tips on buying a luxury apartment in NYC.
This full-floor Chelsea loft, 142 West 26th St., #9, which went on the market in May, underwent $2 million renovation under the direction of Fernando Santangelo, the interior designer best known for his collaboration with hotel developer André Balazs on the redesign of the Chateau Marmont in Los Angeles.
You can see the dramatic difference if you check out the listing photos of the loft from when it was on the market in 2013. The photos show details like glass brick, industrial doors and windows, and a warren of small rooms. The loft sold at asking for $3,295,000 that year.
The reno opened up the space and added high-end finishes, appliances, and fixtures, and now the loft is asking $5,800,000. The owners are selling because they bought in a new development with more space, according to the broker. Maintenance is $4,871.
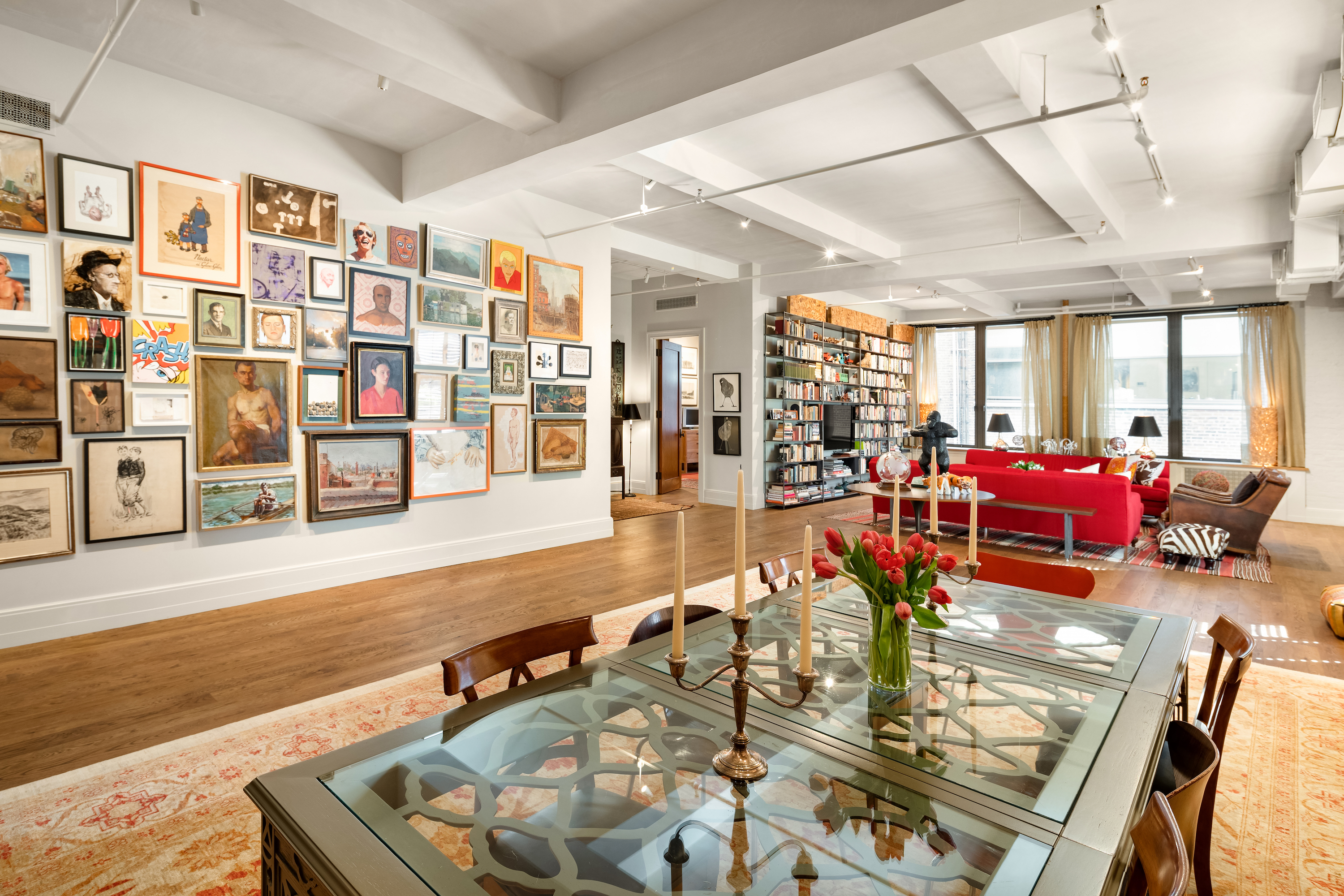
Of course it’s hard to imagine needing more space than what’s here: The apartment is 4,241-square-feet and has four bedrooms, plus a vast 29-foot-long living room and a 45-foot long great room with lots of wall space to display art and books.
The apartment has a key-accessed elevator, 11-foot-plus ceilings, oak flooring, and over-sized windows with views of Chelsea and Flatiron.
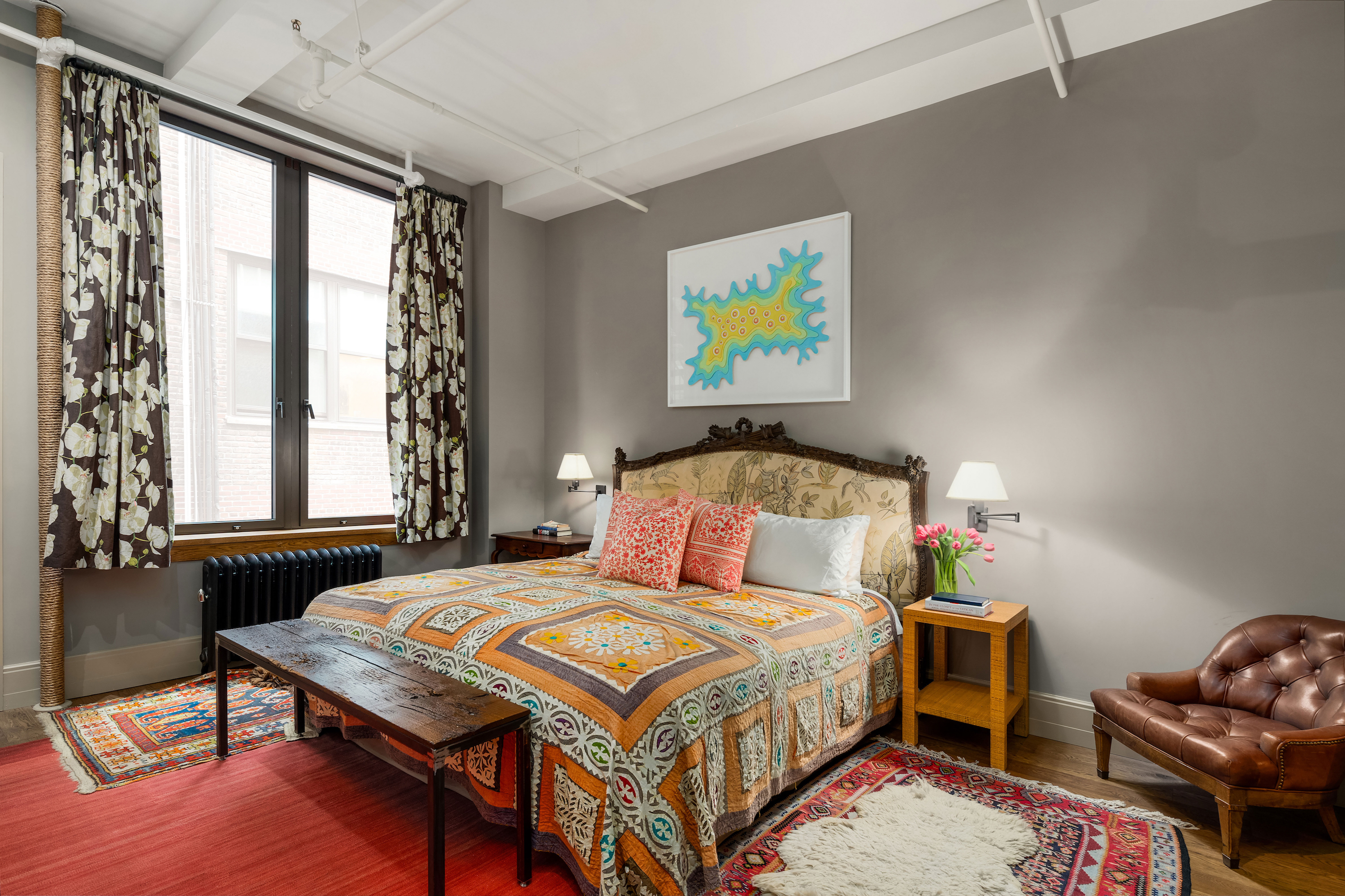
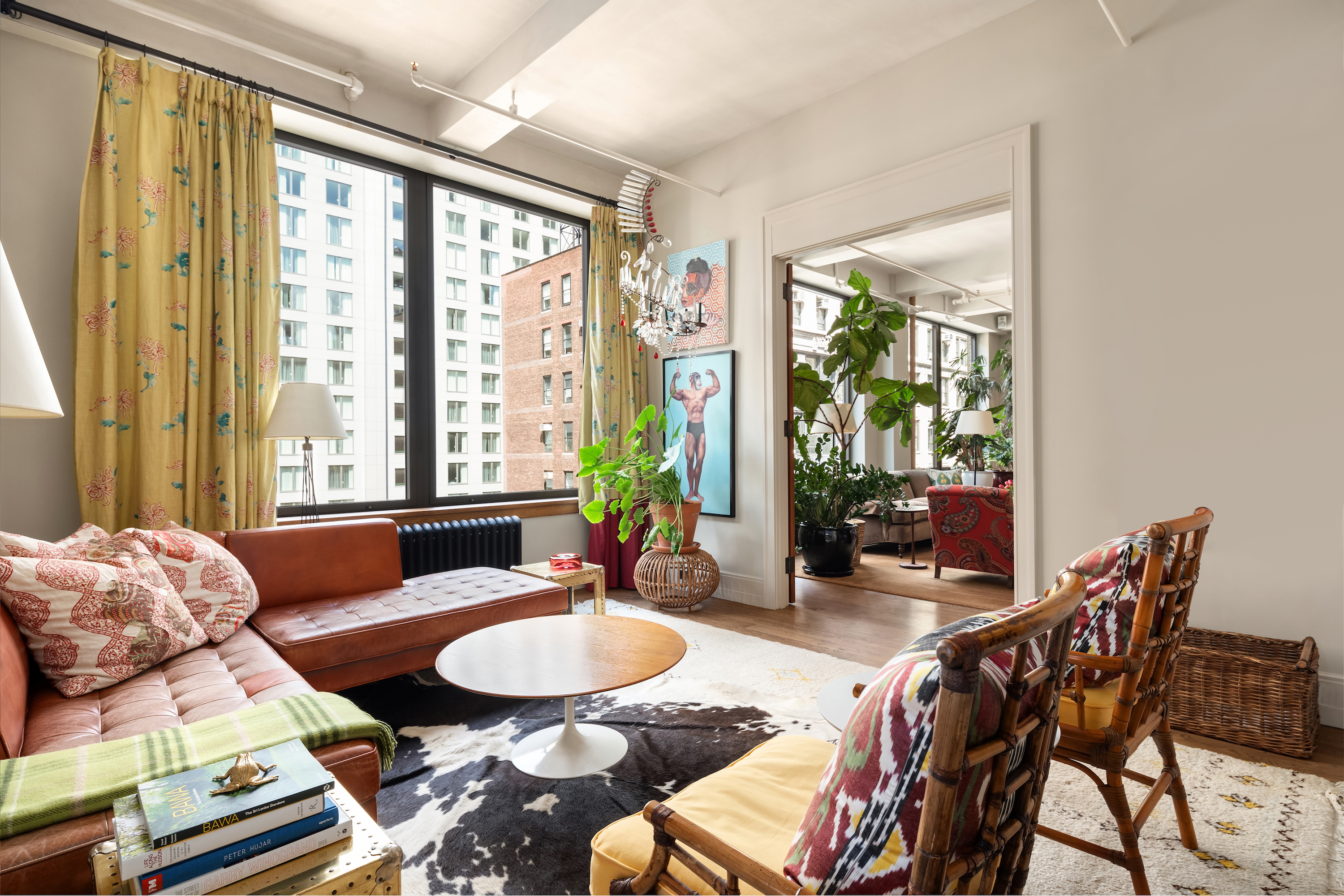
Two of the bedrooms, however, do not appear to have windows, according to the floor plan—they are labeled “office” and “den/bedroom” so they are not legal bedrooms.
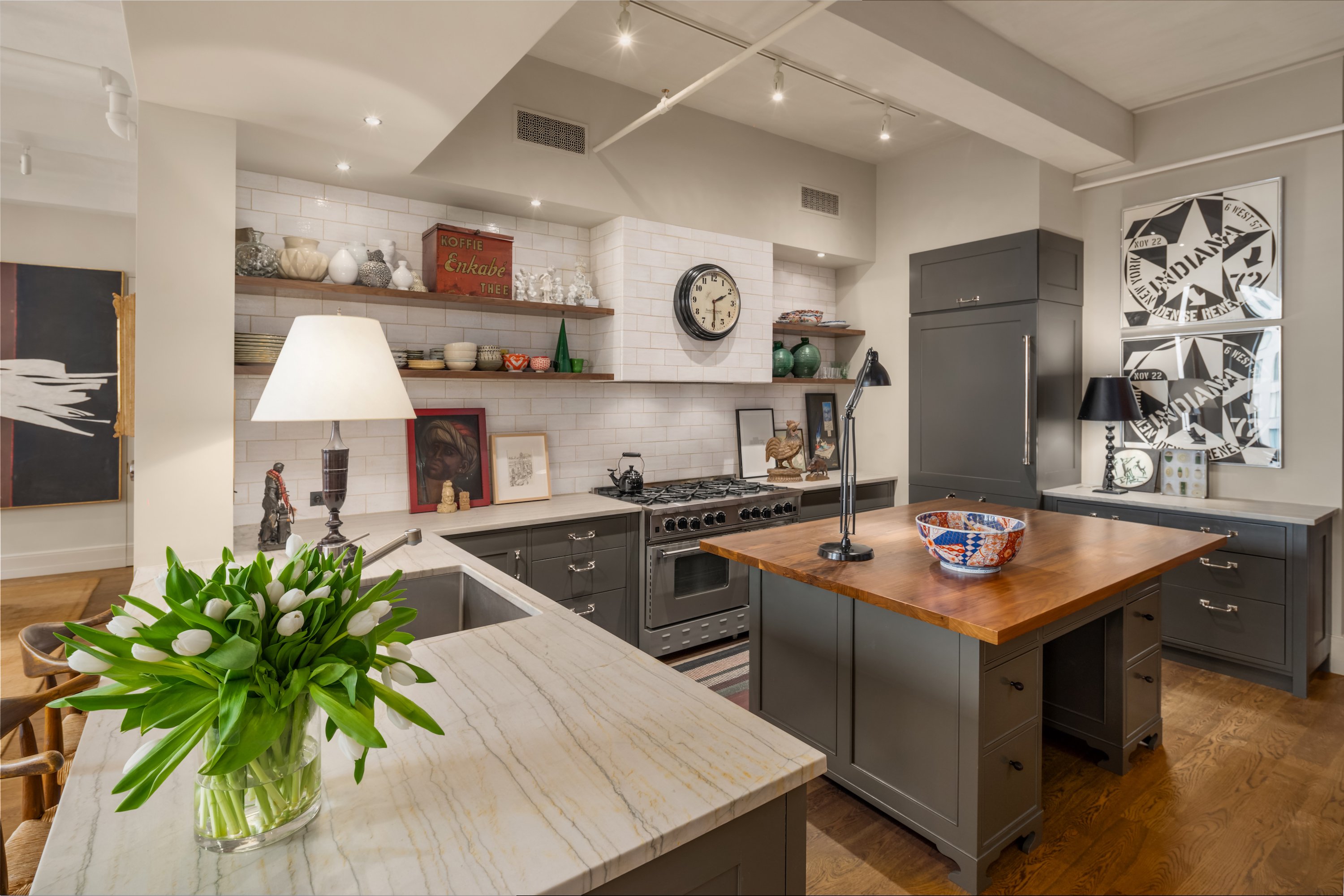
The open kitchen has lacquered cabinetry, Calacatta marble counters, a professional-grade American Range eight-burner and double-oven range, Sub-Zero refrigerator, Miele dishwasher, a wine fridge, and Hansgrohe fixtures. The kitchen also has a butler's pantry and a dining nook.
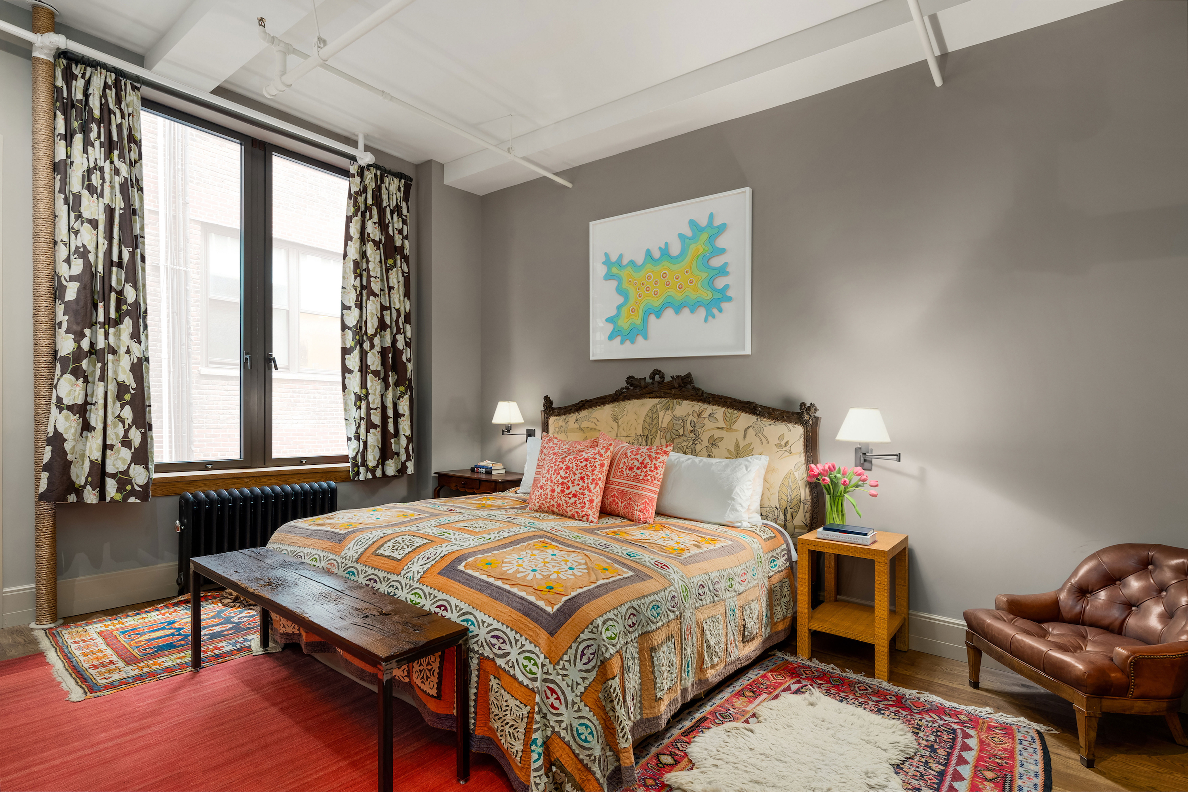
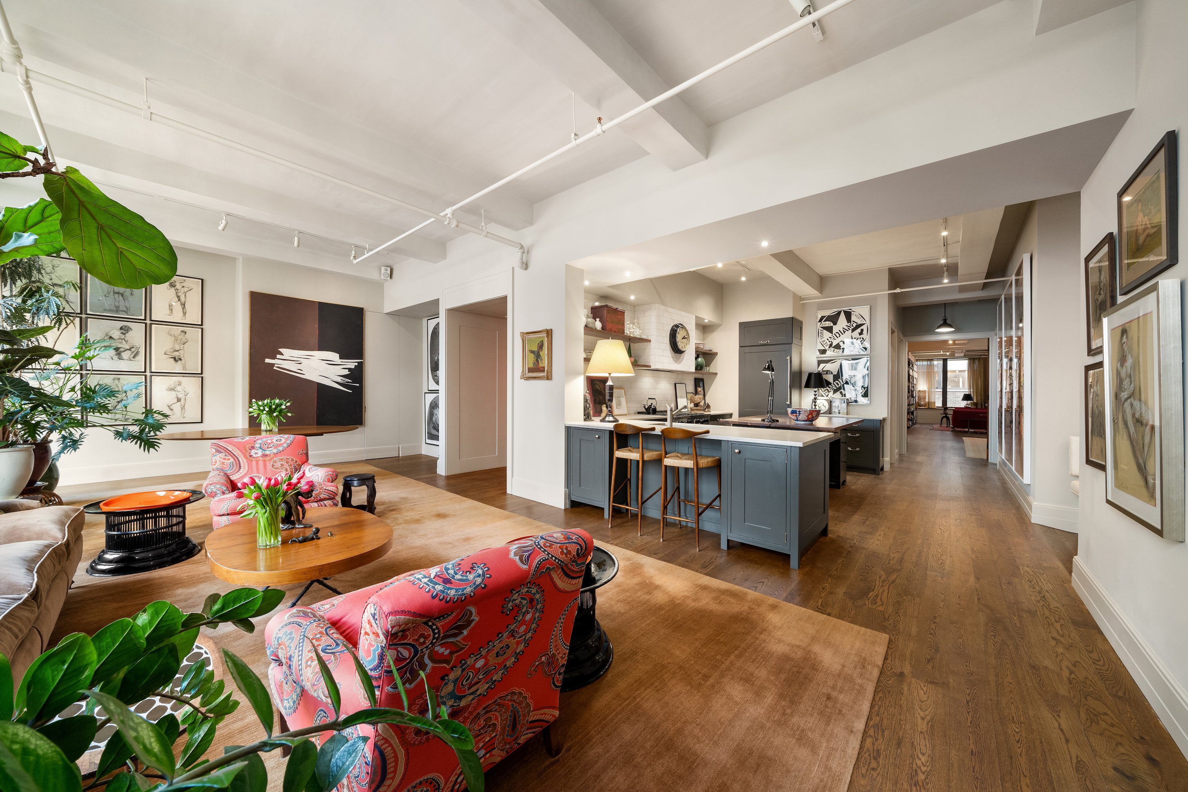
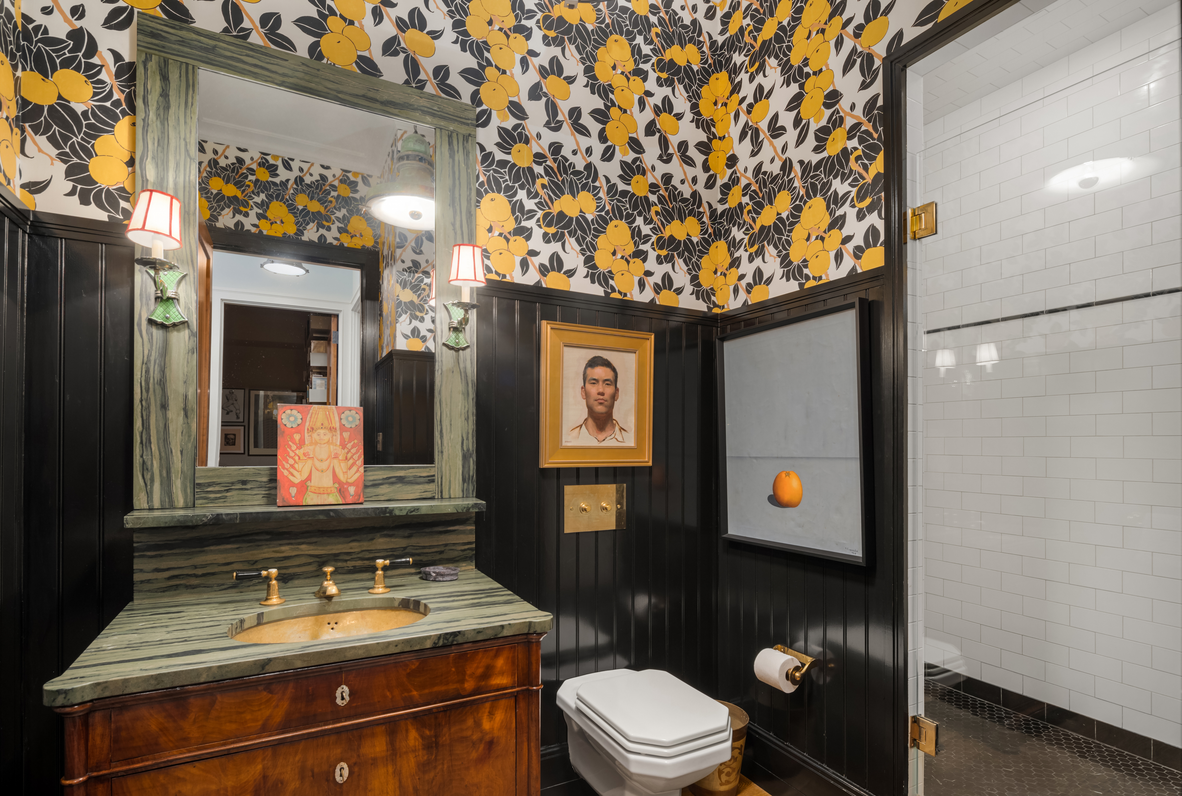
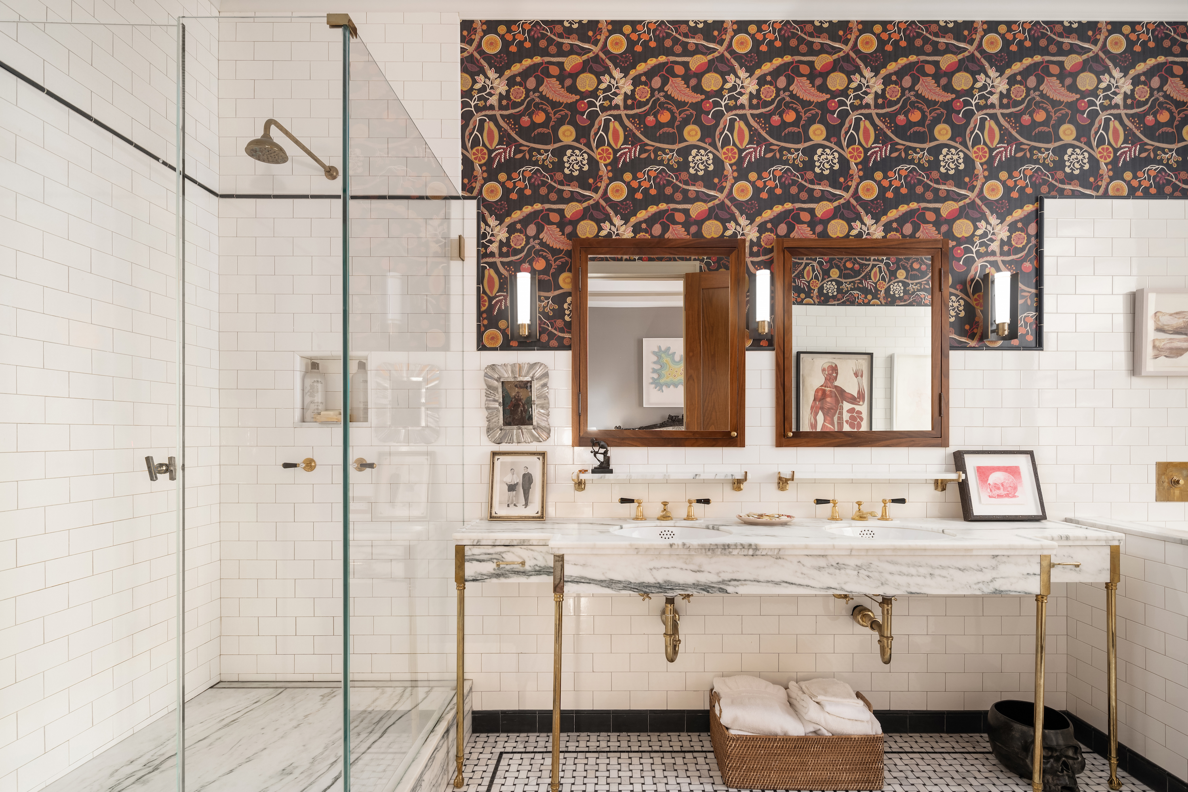
Both the master and guest bedroom have en suite marbles with fixtures by Barber Wilsons and Aquadomo, and radiant heated floors. Adjoining the master bedroom is a dressing area with built-in closets.
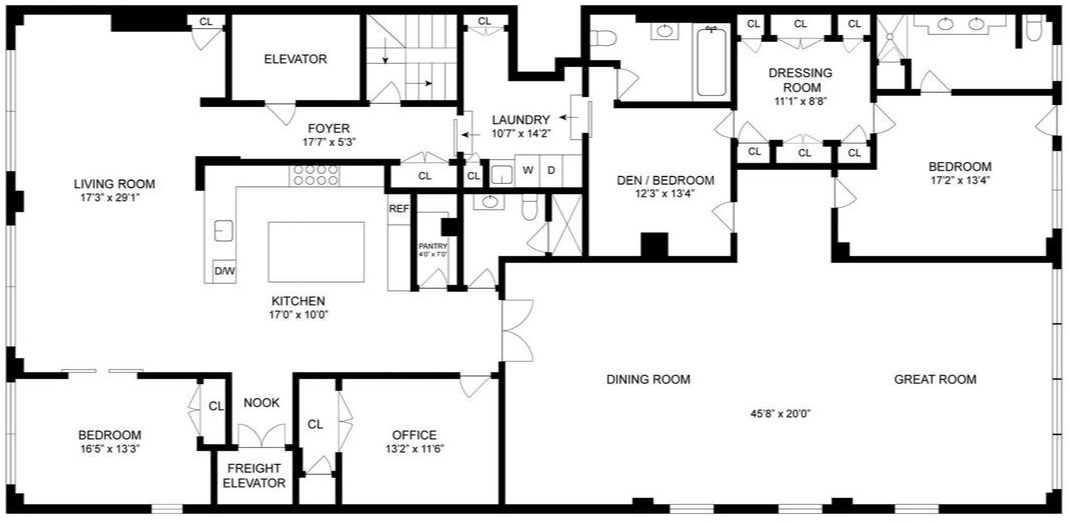
There’s a laundry room with a full-sized LG washer and externally vented dryer, as well as extra storage space.
The boutique co-op building has 12 floors, with 13 residences and low maintenance charges. Stores, restaurants, and cultural destinations in Chelsea and Flatiron are within a few blocks, like Fairway, Whole Foods, Eataly, Madison Square Park, and the High Line.
You Might Also Like

