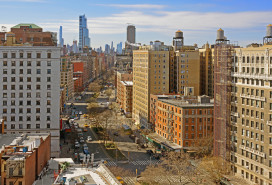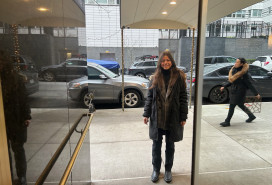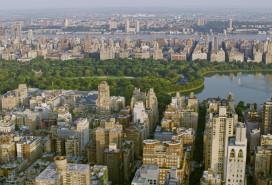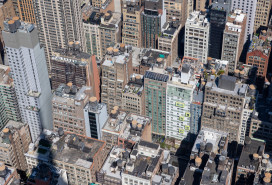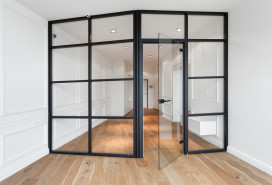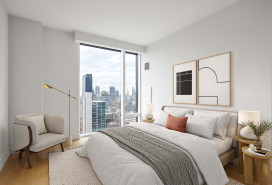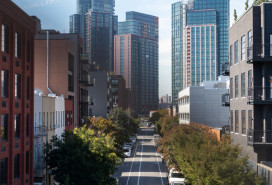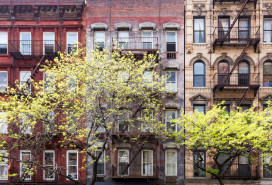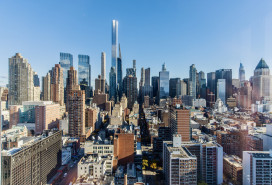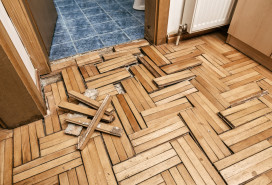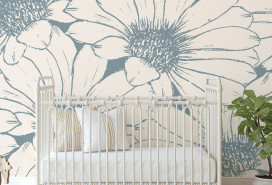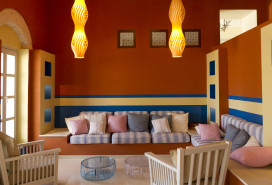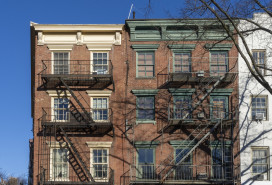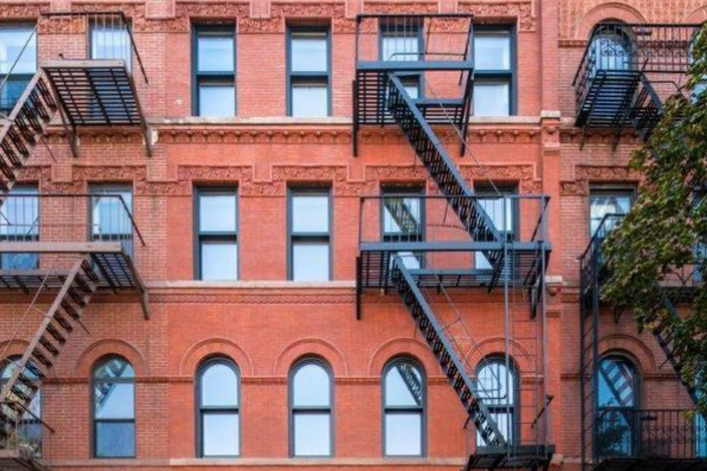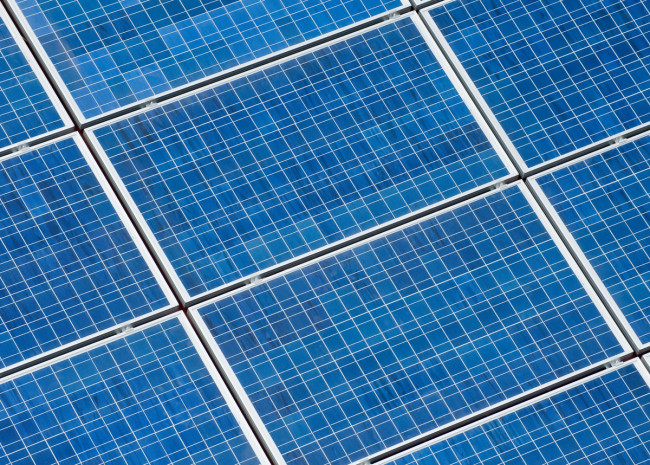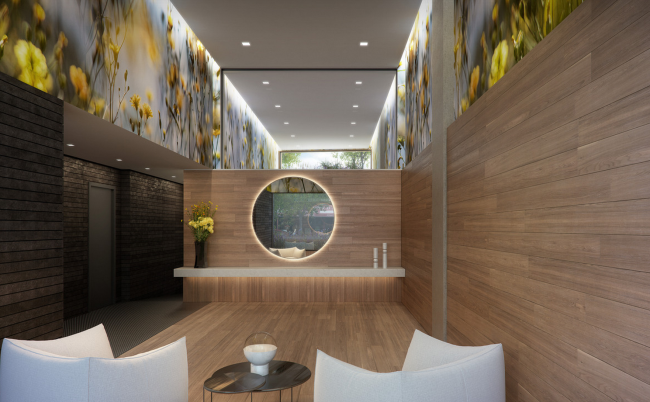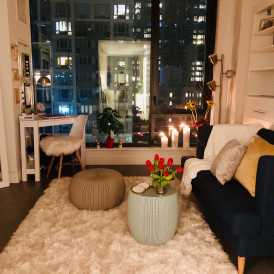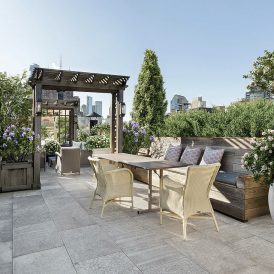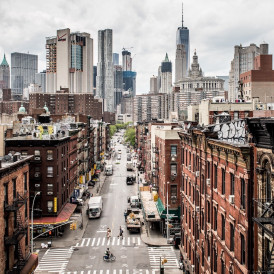What makes a green building a "passive house"?
While buildings with features like solar panels and LEED certification seem to be all the rage (brokers have a way of working even the smallest green credentials into as many listings as possible), so-called "passive houses" are a different animal altogether, and with highly specific requirements.
First, the lay of the land: The term passive house comes from standards set by the (straightforwardly named) Passivhaus Institut in Germany, and the crux of the idea is that a building is constructed in such a way that it requires virtually no heating and cooling, drastically reducing its energy usage. Passive house construction is designed so that the building is airtight, and interior and exterior air is exchanged through a special ventilation system. ("Basically, you're building a thermos," as one expert put it to New York Magazine.)
Because the structure is airtight, a building constructed to the Passive House Standard can reduce its heating and cooling energy use by up to 90 percent, according to New York Passive House, with drastic reductions in the rest of its energy usage, too—certainly worth noting for homeowners looking for ways to shrink their energy footprint and its attendant costs.
While architect Ken Levenson of New York Passive House notes that a building doesn't have to have official certification to be legitimately termed a passive house (as opposed to something like LEED Gold, where certification by a vetting organization is required), there is a difference between a building constructed specifically to passive house methodology and one that incorporates certain elements of passive construction. "The key thing about passive house it's that it's a recipe that's more than the sum of its parts," says Levenson. To qualify as a true passive house, a building has to meet a mix of standards on metrics like energy usage, air quality, and the airtight nature of the construction, all of which work together in tandem to add to its sustainability.
While there are a growing number of ground-up passive house projects popping up around the city (803 Knickerbocker in Bushwick is one prime example), it's more common to see buildings that feature certain passive house touches, which can be seen at current projects like 60 White in Lower Manhattan or 210 Pacific Street in Boerum Hill, or older buildings that are renovating to include them. Perhaps the most popular elements from passive construction are the windows, which are triple-paned, and in addition to stabilizing temperature inside the home, add quite a bit of soundproofing from loud city streets. "You can use passive house windows in a building, or passive house ventilation, or passive house insulation," says Levenson.
"Even just a nod to passive systems can be a great benefit from an operating standpoint, because of the lowered bills" adds Elliman broker Doug Bowen, who has worked with passive elements in renovation projects. "But from my standpoint, unless I'm doing a complete gut renovation, it would be hard to create a true passive house." This is because besides the extra costs of building to passive standards (more on that below), it's much more difficult to create a true passive house after the fact than to create one from scratch (or simply retrofit a building to add passive touches).
"The biggest problem we see is people who say, 'I have this standard building, now I want to make it passive,'" says Levenson. "You want to start planning the design and construction to passive standards at the outset. Otherwise you can end up with a bunch of passive house components that don't add up to what you should be getting."
Unsurprisingly, between hiring architects and contractors familiar with passive standards and shelling out for high-quality materials like those ultra-thick windows, a passive renovation or construction project is likely to have a higher up-front cost, a premium Levenson estimates between two and eight percent. "We're seeing about an eight year payback on the utility savings offsetting the construction upcharge, and it's all gravy after that," he says. And if you're buying or renting in a passive apartment building, you can expect lower utilities and monthlies, as well. (Indeed, the term "house" is a bit of a misnomer here, as any type of building from a condo complex to a public school can be constructed to passive standards, Levenson notes.)
"Like LEED certification, the term 'passive' is going to become much more common [over the next few years]," says Bowen. "I think you're going to see it grow prolifically in cities, especially as the materials become more available, and more people are trained to build it."
You Might Also Like

