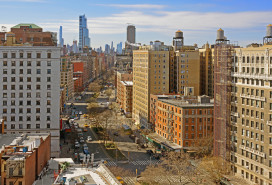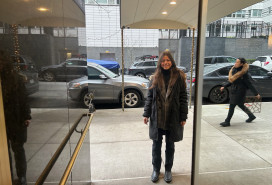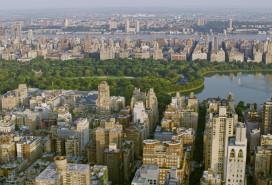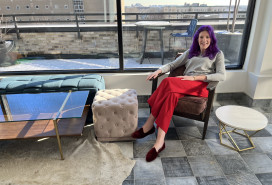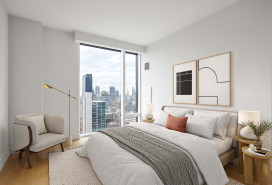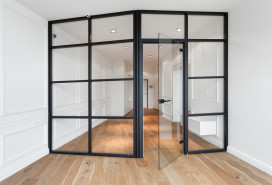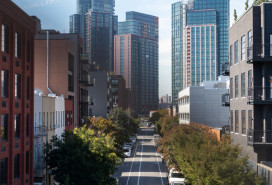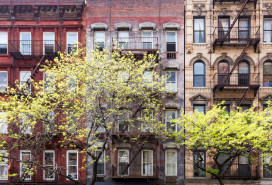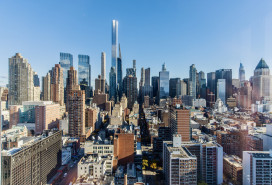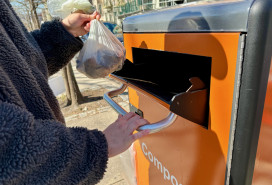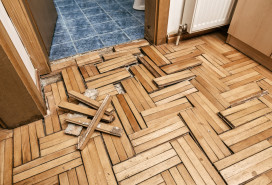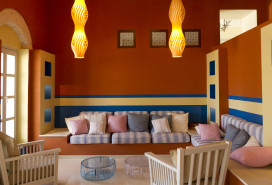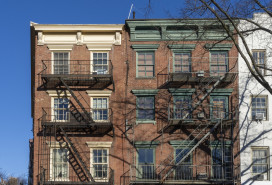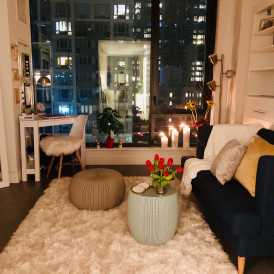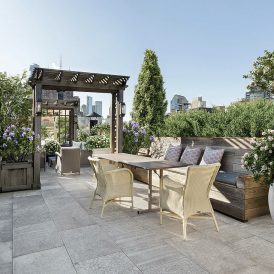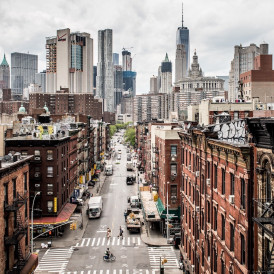A week as guinea pigs in NYC's post-disaster housing
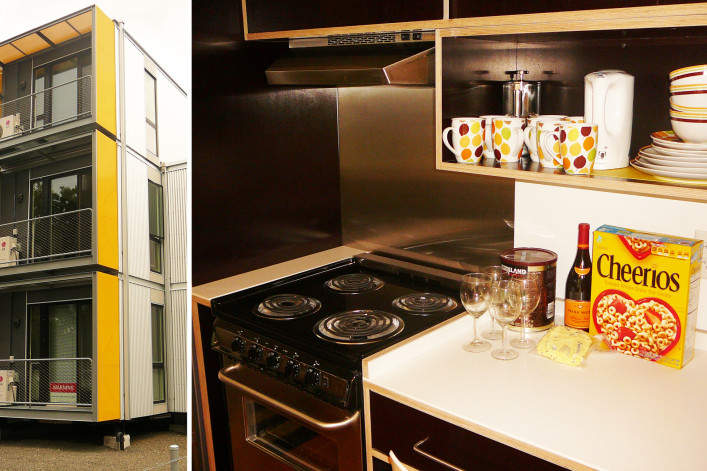
My first impression of the three-bedroom on the edge of Brooklyn Heights? It’s airy and light, 800 square feet, with a view of the Manhattan Bridge and One World Trade Center to boot. Somewhat sparsely furnished, it’s outfitted in a crisp, unfussy style that’s modern without being cold. In short, it’s the opposite of what I’d expect to live in if, say, a tornado had just leveled my apartment building.
But that’s exactly what it is: a prototype of an urban post-disaster shelter that could become New York’s answer in the event of another Hurricane Sandy.
For the last week, Jim McConnell, an assistant commissioner for strategic data in the city’s Office of Emergency Management, and his husband, Joe Hickey, have been acting as guinea pigs, living in the place and recording their observations. Another 30 OEM staffers have signed up to do the same.
Why all the testing? The problem is that in a place as densely populated as New York, other types of post-disaster housing, like the infamous FEMA trailers used in New Orleans after Hurricane Katrina, don’t work—particularly if victims of a hurricane, tornado, earthquake or explosion have to live in the place for a year or more until permanent housing is built. No, in New York City, we need multi-story accommodations that mimic our full-time abodes.
The prototype, situated on a city-owned lot next door to OEM’s headquarters, is a three-story building with an apartment on each floor: a 500-square-foot one-bedroom on the ground floor, an 800-square-foot three-bedroom on the second floor, and a 500-square-foot one-bedroom on the third floor.
The structure took a mere two days to put up, but it’s built to last for 50 years and can be moved to different sites. As many as 20 of them can go up on a single lot, preferably close to affected neighborhoods so disaster victims can stay close to transit and schools. This past April, the prototype was trucked to the city and constructed at a cost of $1.5 million. (The price should come down if and when it’s mass produced.)
We got an exclusive tour of the place, and sat down with Hickey to get his first impressions:
Was it cramped?
We live in a pretty big apartment on the Upper West Side, so at first the apartment felt quite small. But as we got more used to it, it felt fine. It even gave us an idea of what it might feel like to downsize. With a few changes, I think that a family could live there comfortably for a few months, even a year or more.
What was the biggest surprise?
The amount of closet space. There are closets in every room and they’re spacious. An interesting fact: the closets were built from recycled wood and the carpenters were Amish from Indiana.
What was missing?
If we had been staying for much longer we would have needed a few more things: a television or DVD player, more places to put our stuff, dressers maybe, more shelves. Oddly enough we missed being in a building with other people. If this were more long-term, we would need a doorbell and a place to get mail. And a wall clock. The apartment was equipped with basic kitchenware but we had to bring our own wine glasses.
What was the best part?
We liked interacting with all the people who passed by—foreign visitors and native New Yorkers alike—who had lots of questions to ask. People would often look up and wave as they wondered what exactly this structure was. The floor-to-ceiling windows let lots of light in and enhanced the views. The little terrace gave us a chance to enjoy some outdoor space without leaving the apartment—something we don’t have in our own place. And Jim loved his commute.
What was it like to sleep there?
The first night was a problem because of the noise from the traffic going over the Manhattan Bridge. But, like any New Yorker, I got used to it and slept fine the rest of the time.
What about cooking?
The kitchen has a stove, full-sized refrigerator and a microwave. We did mostly take out—so many good choices in the neighborhood—but one night we made a simple dinner, fish and pasta with veggies. We had lots of company while we were there—some for lunch, some for dinner, some for a glass of wine.
Any design flaws?
The major problem was the shower. The bathroom shower is wheelchair accessible and there is no tub. When we showered, the water would flood the bathroom and wouldn’t go down the drain properly. I’m sure that can easily be fixed. We did a temporary fix by using a plastic sandbag alternative that we ordered online. Usually used in flood situations, it worked pretty well for us.
Related:
Landlords getting a new weapon in fight against flood damage?

